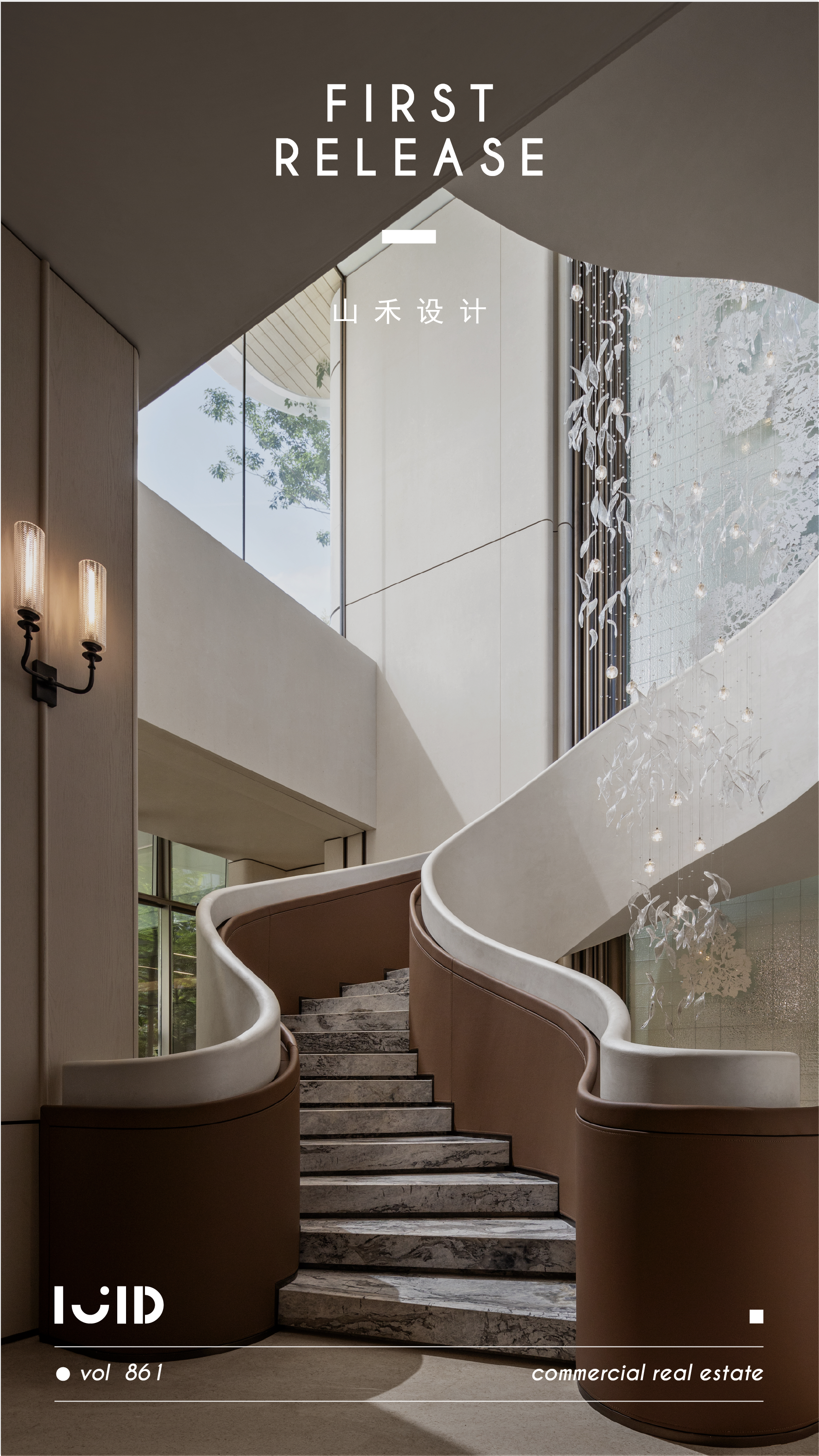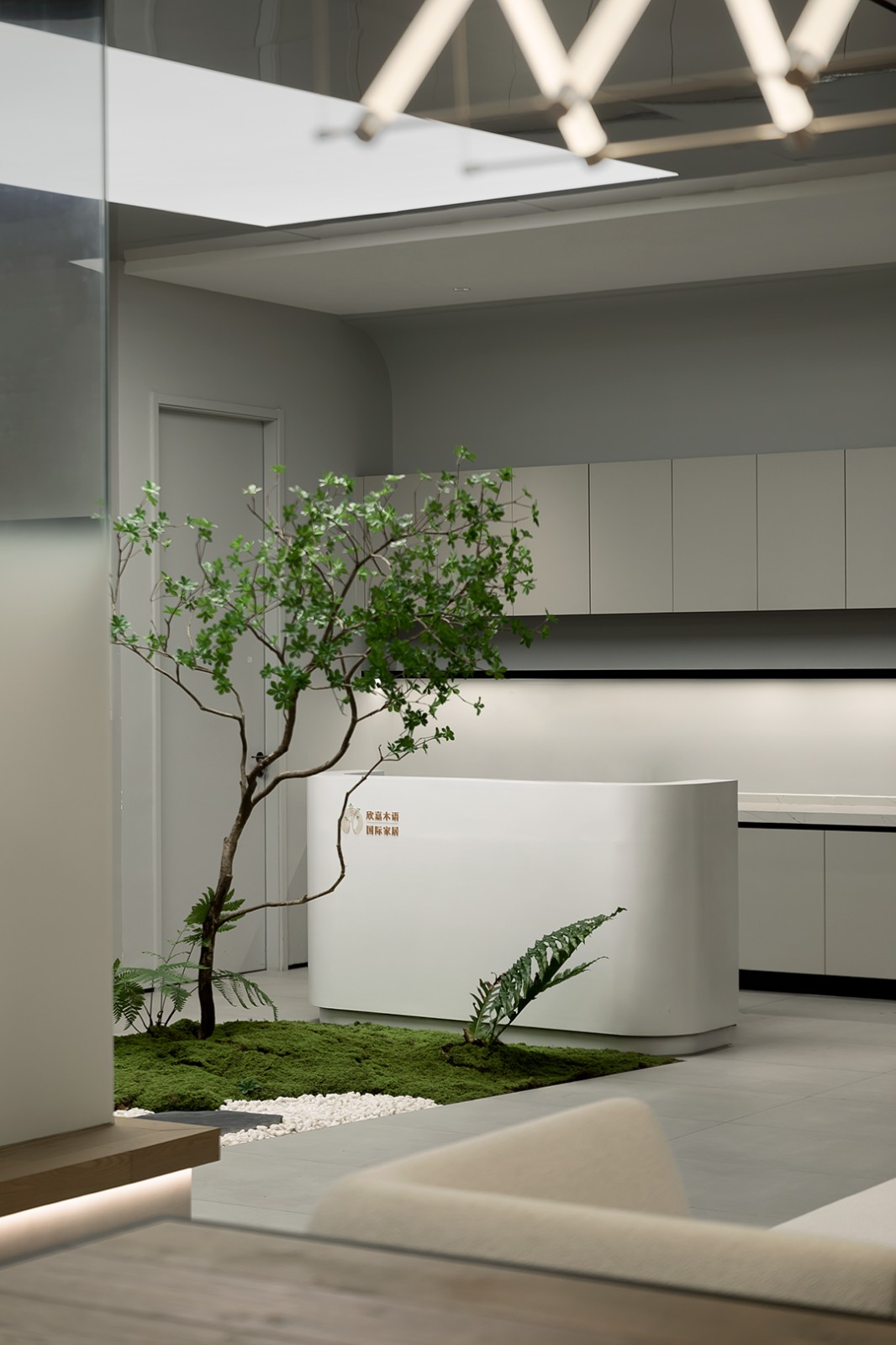新作丨MXM Design • 新旧的平静共存 首
2023-10-10 22:08
“Half of space depends on design the other half is derived from presence and spirit.”
Annadale Residence 内的新旧元素通过克制和平衡结合在一起,并以长寿感和各部分的故意耐用性为基础。MXM 设计工作室精心策划了一个表达其主人的家,用精选的家具、艺术品和灯光编织一个地方的故事。
The new and old elements within the Annadale Residence are combined through restraint and balance, based on a sense of longevity and intentional durability of each part. MXM design studio meticulously planned a home that expresses its owner, weaving a story of a place with selected furniture, artwork, and lighting.
在联邦时代住宅的外壳内,安娜代尔住宅为未来几年的准备注入了新的活力。新的插入物覆盖了与原始建筑相似的寿命和质量,将住宅重新连接起来,作为远离城市喧嚣的休憩场所。
Inside the shell of the federal era residence, Anadale House injects new vitality into the preparations for the next few years. The new inserts cover a similar lifespan and quality to the original building, reconnecting the residential area as a resting place away from the hustle and bustle of the city.
在重新调整为家庭住宅的过程中,大部分浅色色调通过微妙的深度元素和丰富的纹理、优质的饰面和手工元素而变得温暖。虽然该住宅具有清晰的历史联系,华丽的细节表达并与新住宅融为一体,但 MXM 设计工作室允许新旧之间出现清晰的定义,而不会在两者之间产生任何竞争感。
In the process of re adjusting to a family residence, most of the light tones become warm through subtle depth elements and rich textures, high-quality finishes, and handmade elements. Although the residence has a clear historical connection, magnificent details and integration with the new residence, the MXM design studio allows for a clear definition between the old and new without any competition between the two.
这座住宅位于一个角落,将自己标记为一种声明形式,内部也相应地采取了它的暗示。由于原来的住宅因其结构化规划而正式分离,主要的挑战在于如何改变规划以适应现代生活方式。
This residence is located in a corner, marking itself as a declaration form, and its implications are accordingly adopted internally. Due to the formal separation of the original residence due to its structured planning, the main challenge lies in how to change the planning to adapt to modern lifestyles.
打开后可以引入自然光和框架视图,内部成为一个融入周围环境的柔和场所,具有层次感和触觉特征,可提升体验。
After opening, natural light and frame view can be introduced, creating a soft place that blends into the surrounding environment, with a sense of hierarchy and tactile features, which can enhance the experience.
保留过去的优雅和优雅,同时引入更加线性和包容的方法是关键。为了让前任守护者的遗产和叙事与新定义的平静共存,整个过程中都充满了明显的当代清爽感。其目的不仅仅是协调现有的复古与当代,而是将两者提升为一个视觉沉浸的空间,作为对丰富故事的过去的证明。
Preserving the elegance and elegance of the past while introducing a more linear and inclusive approach is crucial. In order to allow the legacy and narrative of the former guardian to coexist with the new definition of tranquility, the entire process is filled with a clear sense of contemporary freshness. Its purpose is not only to coordinate the existing retro and contemporary, but also to elevate the two into a visual immersive space, as proof of the rich story of the past.
因此,更深层次和饱和的饰面和色调的组合被折叠在中性的基础元素和熟悉的木材作为整个家庭的基础中。在庆祝现有角色的过程中,新角色通过一个镜头汇聚在一起,感觉就像是先前存在的角色的自然演变。
Therefore, the combination of deeper and saturated finishes and tones is folded into neutral basic elements and familiar wood as the foundation of the entire family. During the celebration of existing characters, new characters gather together through a lens, feeling like a natural evolution of previously existing characters.
Annadale Residence 营造出一个宁静的港湾,其纹理多样且构思丰富的细节层次分明,以增强与家的日常互动体验。MXM设计工作室重新定义了现有房屋的内部,为一系列强调隐私和隐居感的插入手势创造了一个中性和坚固的基础。
The Annadale Residence creates a peaceful harbor with diverse textures and rich levels of detail to enhance the daily interaction experience with home. The MXM design studio redefined the interior of existing houses, creating a neutral and sturdy foundation for a series of inserted gestures that emphasize privacy and seclusion.
MADELEINE KARRYS / MARIE DAABOUL
该工作室以奢华和精细的细节为灵感,提供了完美细致的设计方法,为每个项目和客户量身定制。MXM专注于高端住宅、定制商业和零售项目,所有这些项目都具有个性和极致的精致感。凭借与客户、建筑商和行业建立牢固关系的天生能力,他们能够组建一支全面的团队,从头到尾无缝、全面地执行每个项目。
图片版权 Copyright :MXM Design Studio
采集分享
 举报
举报
别默默的看了,快登录帮我评论一下吧!:)
注册
登录
更多评论
相关文章
-

描边风设计中,最容易犯的8种问题分析
2018年走过了四分之一,LOGO设计趋势也清晰了LOGO设计
-

描边风设计中,最容易犯的8种问题分析
2018年走过了四分之一,LOGO设计趋势也清晰了LOGO设计
-

描边风设计中,最容易犯的8种问题分析
2018年走过了四分之一,LOGO设计趋势也清晰了LOGO设计





































































