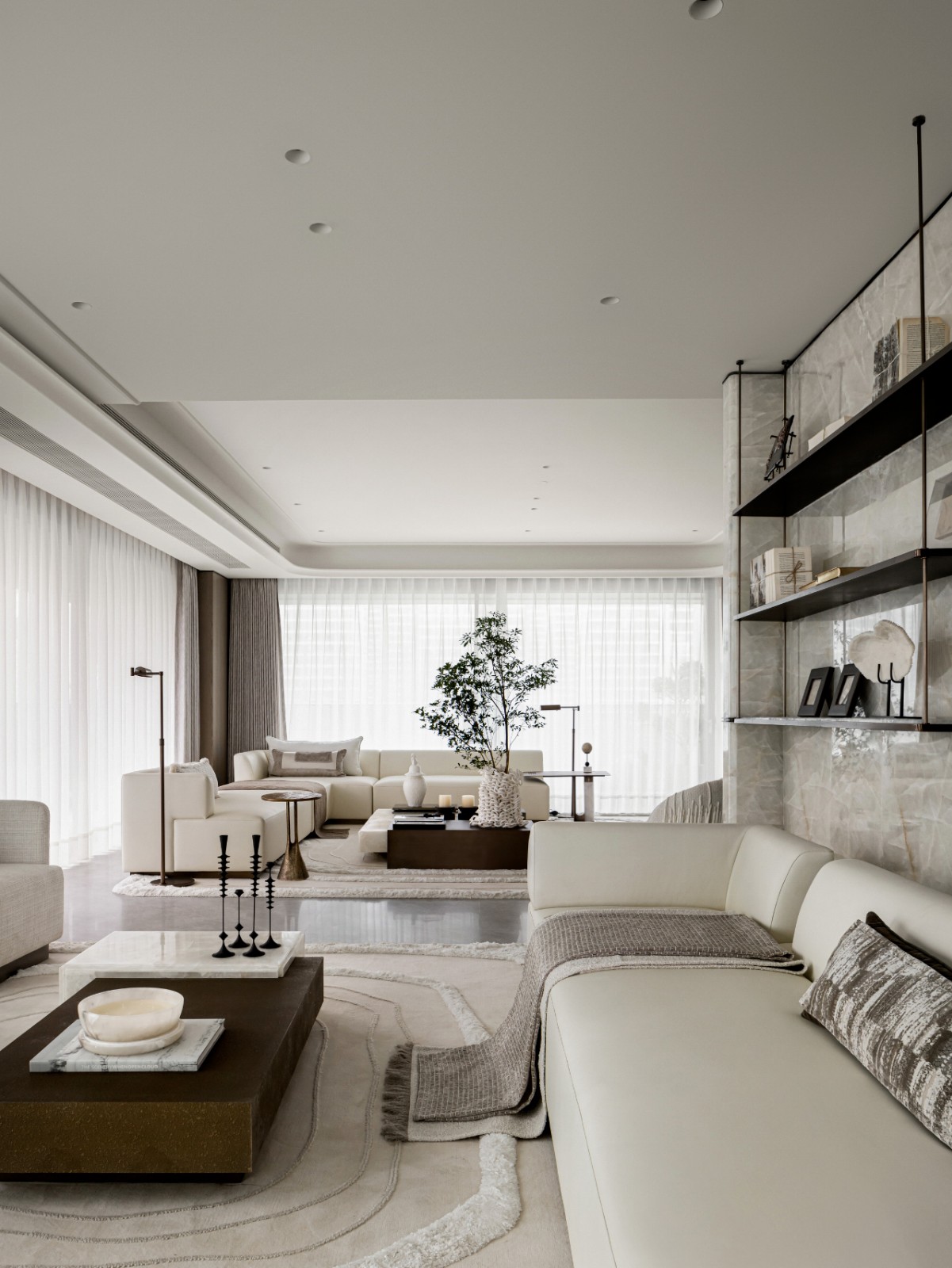寻求 美学和功能之间的对话 首
2023-10-08 21:37
木材的温暖
DÔ 公寓
| DÔ 公寓












DÔ 公寓在新的可能性中寻求美学和功能之间的对话,期待将颜色和纹理发挥到扇形空间的所有潜力,同时保持它们完全连接。该项目本身探索了纹理和颜色组合的可能性,一个由充满生机的设计组成的中性基础。
DÔ Apartments seeks a dialogue between aesthetics and functionality in new possibilities, looking to bring color and texture to bear on all the potential of the fan-shaped spaces, while keeping them fully connected. The project itself explores the possibilities of texture and color combinations, a neutral base composed of vibrant designs.














混凝土主房间,拥抱第一个木框架,办公室模仿在房间里(通过门、面板和木凳),变成黑色单色厨房的框架。厨房成为房间中引人注目的元素,打破了视觉期望,为客厅中这个流动的服务区带来了新的可能性,分区和集成,具有个性和视觉识别。
The concrete main room, embracing the first wooden frame, the office mimics in the room (through doors, panels and wooden benches), turns into the frame of the black monochrome kitchen. The kitchen becomes a striking element in the room, breaking visual expectations and bringing new possibilities, zoning and integration, character and visual identity to this fluid service area in the living room.












单色部门的语言,灰色的房间,木制的办公室和家庭影院,黑色的厨房,其次是粉红色的厕所。白色墙壁的轻盈感出现在卧室中,与温暖的触感、家具的木板和床的软垫相结合。
The language of the monochrome sector, gray rooms, wooden office and home theater, black kitchen, followed by pink toilets. The lightness of the white walls appears in the bedrooms, combined with the warmth of the touches, the wooden panels of the furniture and the upholstery of the beds.














该项目考虑了各种规模,在所有项目中都引入了 Flipê 的个性化绘画和作者身份。在建筑中,家具(床、扶手椅和滚轮椅)和物品(枕头和床上用品)。
The project considers a variety of scales, introducing Flipês personalized drawings and authorship in all of them. In the building, furniture (beds, armchairs and rolling chairs) and objects (pillows and bedding).
Bassano Residence
| Bassano Residence








入口侧设有厨房和早餐角,以及舒适的休息室。剩下的一侧更加私密,设有一间卧室和引人注目的套间。
The entrance side features a kitchen and breakfast nook, as well as a cozy lounge. The remaining side is more private and features a bedroom and striking ensuite.






室内概念旨在营造一种放松的感觉,以平静的纹理和色调为基础。主要的中央钢脊柱以其精致的工业细节强烈定义了空间的特征。根据项目简介,室内设计提供了一个远离城市混乱的私人和亲密的休息场所。
The interior concept aims to create a feeling of relaxation, based on calming textures and color tones. The main central steel spine strongly defines the character of the space with its refined industrial details. According to the project brief, the interior design provides a private and intimate retreat from the chaos of the city.








巴萨诺是独一无二的,充满了意想不到的经历。与柔和的乡村外观建筑形成鲜明对比,内部巧妙地平衡了大胆野蛮的想法与精致的细节设计。特别是,特色混凝土浴缸和盥洗盆自豪地位于空间的中心,并从上方以戏剧性的方式照明。混凝土纹理与石灰化
地板相得益彰,既坚固又永久。
Bassano is unique and full of unexpected experiences. In contrast to the soft, rustic exterior architecture, the interior skillfully balances bold and wild ideas with exquisite detailing. In particular, the featured concrete bathtub and vanity sit proudly in the center of the space and are illuminated in dramatic fashion from above. The concrete texture is complemented by travertine flooring that is both strong and permanent.






巴萨诺的创新之处在于能够将原有的建筑结构转变为这样一个标志性的空间。特别是各个空间的顺序和规模,以及它们之间的受控连接。由此产生的室内建筑是一种富含纹理材料和低调奢华的体验。
Bassanos innovation lies in the ability to transform the original building structure into such an iconic space. Particularly the sequence and scale of the individual spaces and the controlled connections between them. The resulting interior architecture is an experience rich in textured materials and understated luxury.































