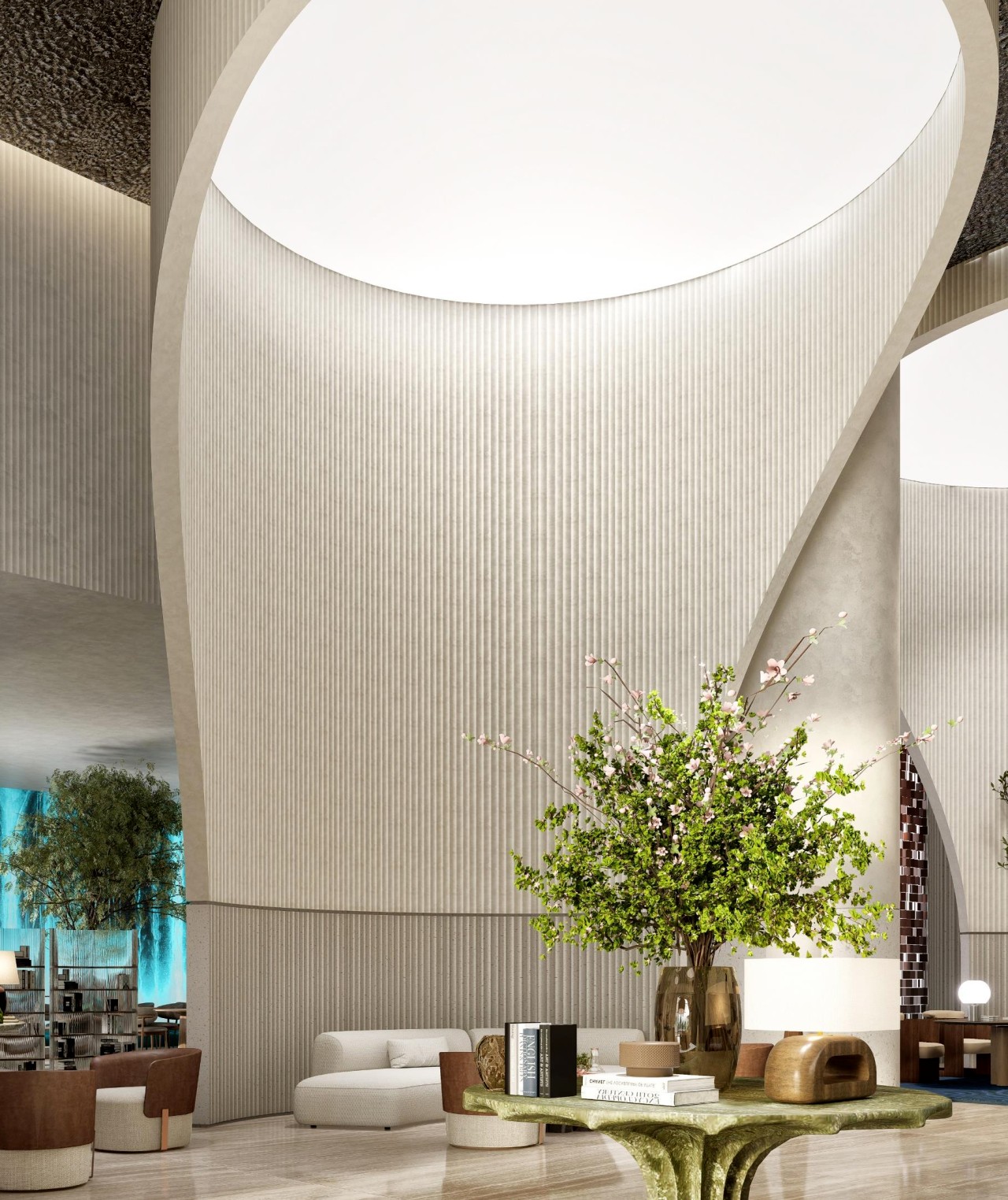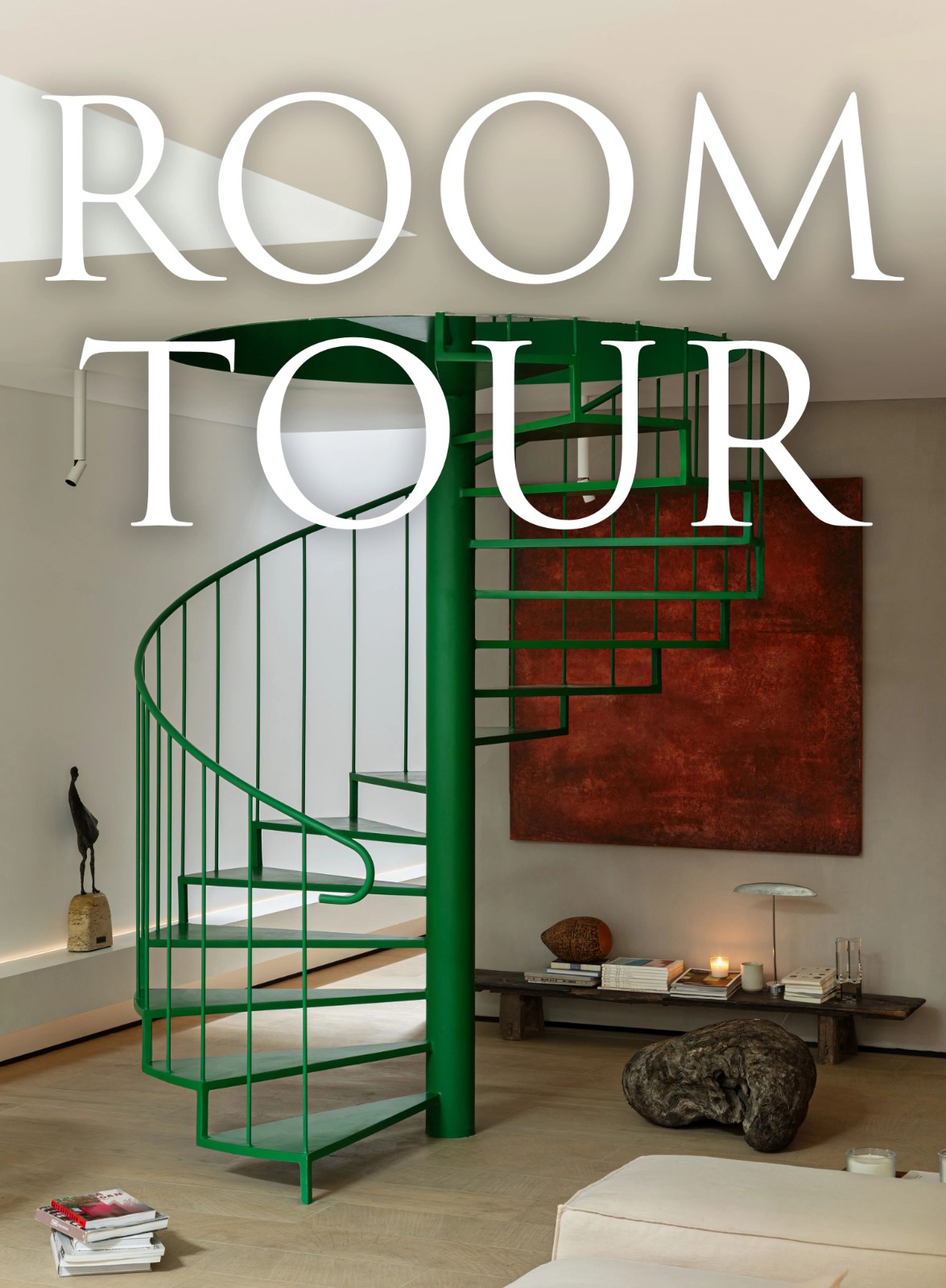Tali Roth新作丨艺术的构思 首
2023-10-07 22:01


Tali Roth
是一家位于墨尔本室内设计工作室,善于将奢华的面料和利落的几何线条结合起来,创造出反映时尚与复杂轮廓的空间形态。他们为不同的客户提供私人定制的、个性化的住宅、零售商业和酒店空间的设计服务,并与众多建筑师、园艺师、制造商和艺术家有着长期的密切合作。
Tali Roth is a Melbourne-based interior design studio that combines luxurious fabrics with crisp geometric lines to create Spaces that reflect fashion and complex silhouettes. They provide customized, personalized design services for residential, retail and hotel Spaces for a variety of clients, and have a long history of close collaboration with numerous architects, horticulturists, manufacturers and artists.


Terrazzo Palazzo
高饱和的色彩
项目位于一座始建于
Tali Roth
Located in a building originally built in the 1940s, with a strong Jewish influence, Tali Roth retained the original structure and adapted it to meet the needs of contemporary living. At the same time, the interior is infused with highly saturated colors, which unfold the narrative in rich layers and interact with the local environment, in order to pay tribute to the surrounding vernacular and residential history. The garden is an important buffer between the building and the neighbouring houses and gives the house a sense of serenity.




















80th Street
梦幻小屋
这处位于上东区的私人住宅,被
Tali Roth
赋予了梦幻般的丰富色彩。进入室内,仿佛开启了一场奇妙的探索之旅,为访客展示了华丽的生活空间。复古的色调搭配造型独特且纹理丰富的天然石材家具,令家有了“自然的氛围”。主卧从立面、地板到天花都适当增加了木作结构,以便实现更多的存储空间。
This private house on the Upper East Side has been imbued with dreamy richness by Tali Roth. Entering the interior, it seems to open a wonderful journey of discovery, showing visitors the gorgeous living space. The retro colors are paired with unique and richly textured natural stone furniture, giving the home a natural atmosphere. The master bedroom, from the facade, floor to the ceiling, has been appropriately added to the wood structure in order to achieve more storage space.




















5th Ave
沉稳的氛围
这处位于纽约第五大道的私人住宅由
Tali Roth
设计,室内主要采用了深色基调赋予空间平衡、稳定的氛围。客厅作为业主个性的体现,又是整个住宅的“心脏”,自然光从轻薄的白色窗帘穿透而过,使其成为所有空间中最为明亮的存在。内部深浅的色调相互呼应,如深色的木质家具和深绿的沙发及餐桌座椅,使空间更具连续性。
Designed by Tali Roth, this private home on New Yorks Fifth Avenue features a dark palette that creates a balanced, stable atmosphere. As the embodiment of the owners personality, the living room is also the heart of the entire house, and natural light penetrates through the thin white curtains, making it the brightest of all Spaces. Inside, dark tones echo each other, such as dark wood furniture and dark green sofas and dining table seats, giving the space more continuity.




















Victoria House
维多利亚住宅
这座位于墨尔本始建于
Tali Roth
This traditional Victorian house in Melbourne was built in 1889. Its clever floor plan, architectural framework and exquisite vintage furniture are the core highlights of the space and perfectly reflect the lively, fun and humble character of the owner. Tali Roth blends traditional and contemporary features to renovate the once dilapidated kitchen while remaking the study into a favorite space for the owner and his family.
















图片版权 Copyright :Tali Roth































