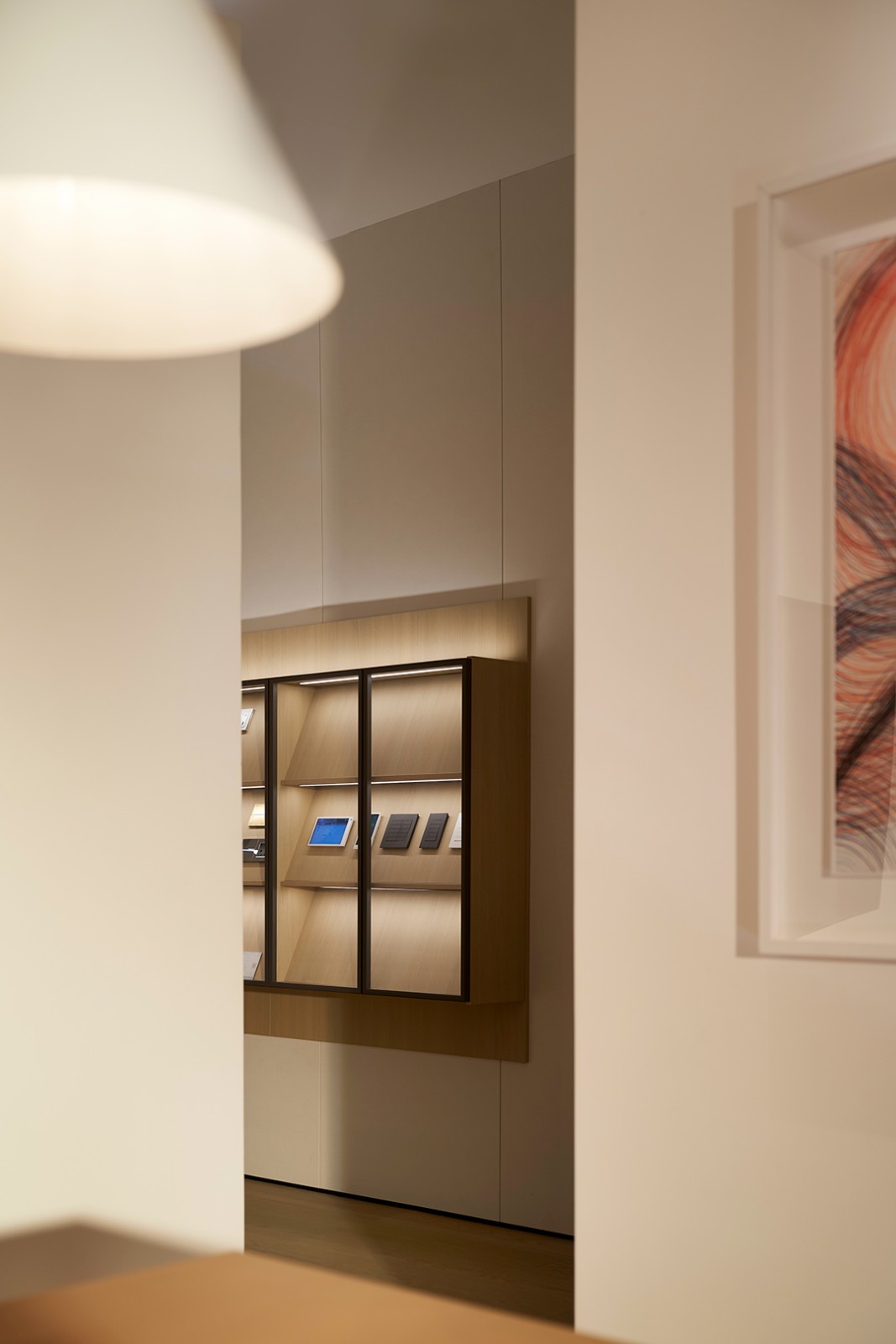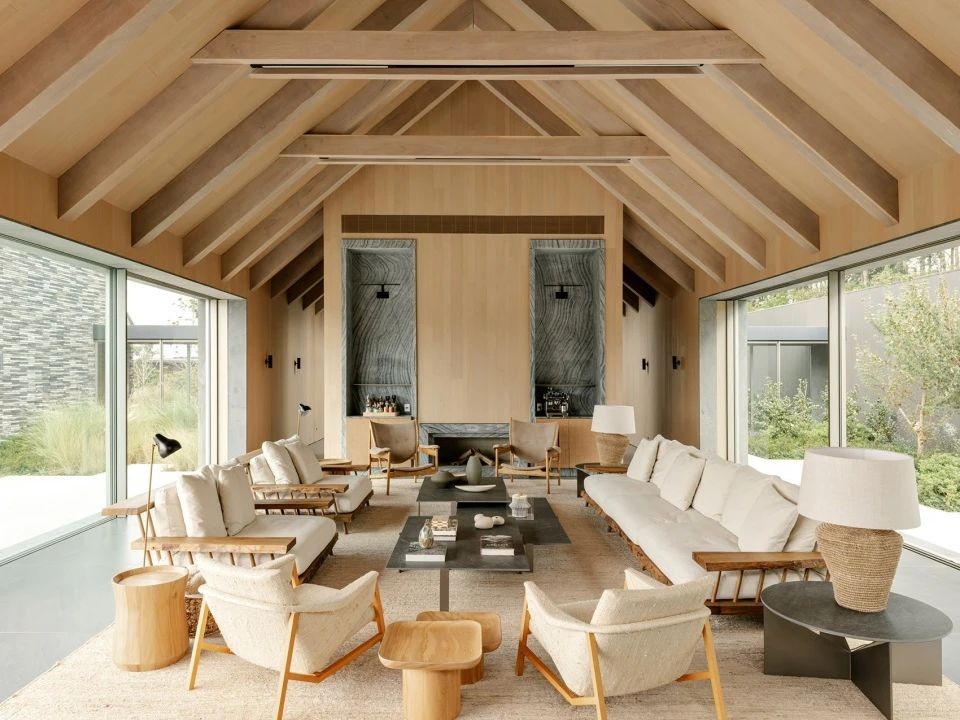方糖设计丨春武里:自然平衡、不止共生 首
2023-09-27 21:22




项目类型 | 复合空间
图文提供 | 方糖设计
项目视频


“最好的建筑是这样的,我们深处在其中,却不知道自然在那里终了,艺术在那里开始。”
“The Best Architecture Is Like This. We Are Deep Inside It, But We Dont Know Where Nature Ends And Art Begins.”






“我们的项目坐落于西双版纳告庄,这片土地孕育了丰富的民族传统和大自然的神奇。两栋建筑用一条中央廊道隔开,在廊道的两边,左右业态各不相同。左手边是SPA馆,右手边是餐厅,廊道在连接两边的同时也使各自的两个空间都具有私密性。”
“Our Project Is Nestled In The Heart Of Gaoloung, The Birthplace Of The Dal Ethnic Culture In Xishuangbanna. This Land Has Nurtured A Wealth OfCultural Traditions And The Marvels Of Nature.
he Two Structures Are Divided By A Central Promenade, With Distinct Businesses Occupying Either Side. To The Left, There Is A Spa Facility,
While To The Right, There Is A Restaurant. This Corridor Not Only Serves As A Passage Between The Two Sides But Also Imparts A Sense Of Exclusivity To Each Individual Space.”












“空气
赋予清新,植被赋予生命,石头赋予原始力量。
看似
质朴,殊不知这一切都是自然给予最华丽的装裱,也是我们与自然相融的纽带。
“The Air Bestows Freshness, The Vegetation Breathes Life, And The Stanes Endow Primal Strength. Seemingly Simple, Little Do We Know That All Of This Is Natures Most Magnificent Adornment, As Well As The Bond That Merges Us With Nature.”










“户外餐厅的主设计灵感来自于当地热带雨林中平常的两片树叶,然而正是这些不起眼的叶子,却如泉水般源源不断,生生不息,用每一次的吐纳维持着整个雨林的平衡与和谐。”
“The Primary Design Inspiration For The Restaurant Draws From TheCommonplace Leaves Found In The Local Tropical Rainforest. Yet, It Is These Unassuming Leaves That, Like A Perpetual Spring, Flow Ceaselessly, Upholding The Equllibrium And Harmony Of The Entire Rainforest With Every Breath.”










“取形于自然”的理念,从自然界原本存在的形态中汲取灵感,向大自然学习,将其融入到建筑设计中,我们采用看起来相同的材料,只进行少部分设计美化,减少人工雕饰感,这样做能够让建筑物有更自然、和谐的气息。”
“The Concept Of -quot;taking Shape From Nature-quot; Draws Inspiration From The Original Forms Of Nature, Learns From Nature, And Integrates lt Into Architectural Design. We Use Materials That Look The Same, Only Perform A Small Part Of The Design Beautification,And Reduce Artificial Carvings. Feeling, Doing So Can Give The Building A More Natural And Harmonious Atmosphere.












“在楼梯外的延伸空间,我们选择采用版纳传统的竹编古法技艺,为这个空间创造了一种与自然深度连接的机会,仿佛将内外世界融为一体。这里不仅有独特的观景体验,还有自然的治愈力量。”
“In The Extended Space Beyond The Staircase, Weve Chosen To Employ The Traditional Bamboo Weaving Technique Of The Dal People From Xishuangbanna, Creating A Profound Connection With Nature Within This Environment, As If Seamlessly Melding The Realms Of The Inside And Outside. Here, Youll Encounter Not Only A Unique Panoramic Experience ButAlso The Rejuvenating Force Of Nature.”












“我们在为人类设计体验空间的同时,我们并没有去驱逐甚至破坏“原住民”的家,我们将小鸟的住所艺术化保留了下来,每一处设计细节,都尽可能尊重自然,融合自然,将建筑本身化作雨林的一部分。”
“As We Create Experiential Spaces For Humanity, We Have Made A Conscious Effort Not To Displace Or Disrupt The Lives Of The Indigenous People. We Have Artistically Preserved The Homes Of The Birds, And Every Intricate Design Element Has Been Meticulously Crafted To Pay The Utmost Respect To Nature And Seamlessly Integrate The Building Into The Fabric Of The Rainforest.”






“小庭院内:庭院以树木或红砖环绕,模糊了室内与室外的边界。这个迷人的庭院让您感受到与自然的连接,身临其境的去品味这份宁静与美好。”
“Within The Courtyard: Encircled By Trees Or Red Bricks, The Courtyard Blurs The Boundaries Between Indoors And Outdoors. This Enchanting Courtyard Allows You To Experience A Deep Connection With Nature, Immersing Yourself To Savor The Tranquility And Beauty It Offers.






“在餐厅内部,小木桥与青石板巧妙分布,被繁茂的植被环绕,这为顾客创造了一份期待与神秘的感受。”
“With in the restaurants interior, small wooden bridges and green slate stones are artfully arranged, enveloped by luxuriant follage. This arrangement evokes a sense of anticipation and intrigue for patrons. ”














“我们选用了大量木制和竹制家具,这些元素共同营造出一种沉浸式的感觉,仿佛置身于茂密的从林之中,这将为顾客带来独特而难忘的用餐体验。”
“Weve Curated An Abundance Of Wooden And Bamboo Furnishings, Collectively Crafting An Immersive Ambiance That Transports Diners Into The Heart Of A Thriving Rainforest. This Promises A Distinctive And Indellble Dining Experience For Our Customers.”






“我们所探索的是空间、身体与自然同频共振的奇妙体验。静谧的极简之美:SPA馆以极简主义为灵感,将空间简化到极致,创造出一种深度的平静感。在这里,繁杂的世界将被静默代替,让您在纯粹的环境中找到宁静。”
“What We Are Exploring Is The Marvelous Experience Of Harmonizing Space, The Body, And Nature In Perfect Resonance.the Serene Beauty Of Minimalism: The Spa Facility Draws Inspiration From Minimalism, Simplifying Space To Its Utmost Essence, Creating A Profound Sense Of Tranquility. Here, The Complexities Of The World Are Replaced By Silence, Allowing You To Find Serenity In A Pure Environment.”














ABOUT PROJECT


项目名称:
春武里
项目地址:
云南|西双版
告庄
项目面积:
1700 ㎡
设计时间:
2022年03月
完工时间:
项目造价:
设计单位:
成都方糖设计
主创设计
罗斌
设计团队:
张洪铭、周曾妮
项目摄影
聿空间摄影
ABOUT DESIGNER


罗 斌
成都方糖设计
创始人/设计总监


方糖设计(FUNS DESIGN)2014年创立于四川成都,是一家专注于时尚餐饮与艺术酒店的全案设计公司,品牌空间相互交融,用品牌指导空间,空间呈现品牌,实现品牌方商业价值的最大化。
创立至今,方糖(
FUNS DESIGN
)承接完成多项优秀的空间装饰设计与
VI
设计。
虽立足于成都,但公司在全国各地完成了多项优秀的酒店设计项目,也为万科集团、新希望集团、四川九州光电等品牌企业与政府工程提供了专业的设计服务。
同时为集渔泰式火锅、蜀大侠、生如夏花等知名餐饮连锁机构提供了全方位的整体设计工作。
方糖(FUNS DESIGN)有一群青年,称不上艺术家,只是脑子里装了一些对美的想法,美是内心最纯粹的世界,唯有动情而作,才能动人以情,所以,我们用心去勾勒线条,用情去创造灵性,不奢求用我们的设计改变世界,只希望呈现给你的每一个作品,都是极美的,这里有一颗旋转的方糖,绽放着缤纷的色彩。































