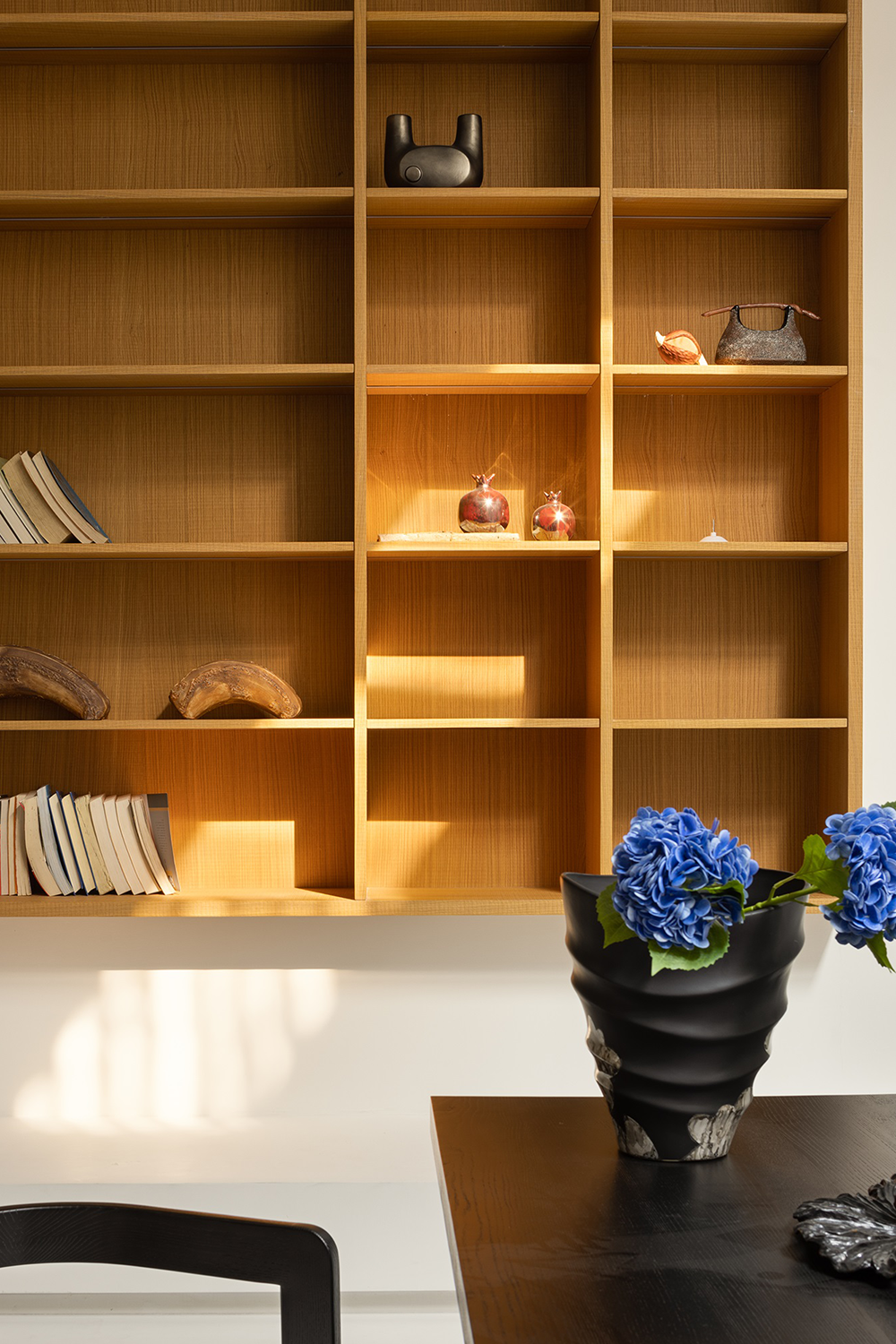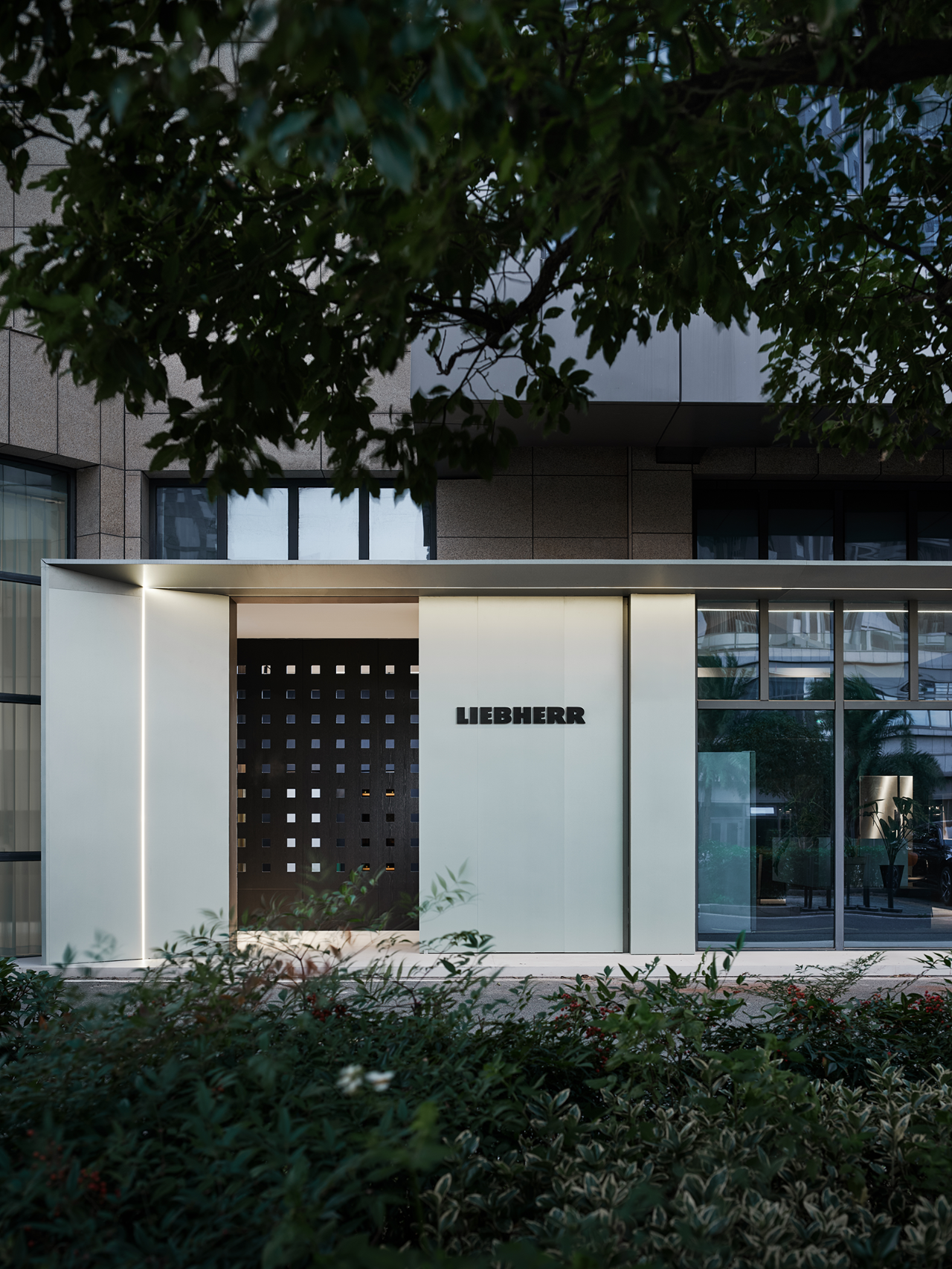侘寂风 墨染你的居所 首
2023-09-27 21:18
温柔而内敛
BILA WABI SABI公寓
| BILA WABI SABI








室内的宁静与室外的繁华形成鲜明对比。所有的墙壁都是用粘土粉刷的--并不光滑,但却有着美丽的粗糙感,即使是在看照片时也会让人忍不住去触摸。






店主经常旅行,尤其喜欢泰国和斯里兰卡。这些国家都倾向于将现代与传统相结合 我们的室内设计也是如此。尽管给人的感觉相当自然质朴,但公寓内配备的高科技设施保证了舒适的生活。




手工灯光是 MAKHNO STUDIO 每个项目的重要组成部分。Wabi Sabi(侘寂)追求的是简洁和与自然的和谐。因此,灯具使用了未经加工的简单材料,室内装饰的主要重点放在纹理上。






面积为 50 平方米,主要任务是尽可能拓宽开放空间。浴室被移到了阳台上,并被抬到了一个平台上。这样,设计师就为衣柜腾出了空间。
The area is 50 sq m, and the main task was to create an open space broadened as possible. The bathroom was moved to the balcony, and lifted to a podium. In such a way the designers free the space for the wardrobe.
Microcement公寓
| Microcement












墙壁依然是粗糙的灰泥,但颜色是中性的米色。地面铺设了与墙壁颜色相同的瓷砖,采用 暖地板 系统。在卧室区域,特别注意了床头和床身。床头和地毯重复了浴室中水槽和镜子的紧凑形状,在这些区域之间创造了一种平衡。
The walls are still rough stucco, but the color is a neutral beige. The floors were tiled in the same color as the walls with a warm floor system. In the bedroom area, special attention was paid to the head and body of the bed. The bedhead and carpet repeat the compact shape of the sink and mirror in the bathroom, creating a balance between these areas.












餐厅和厨房区域是对创意和独创性的真正考验。走廊和更衣室之间的隔墙很长,我可以利用这堵墙做一个用餐区。我在餐桌下方凿开了一部分墙壁。这面墙成了桌子的一部分,我在上面放了一盏灯和一个架子,架子上可以放酒和杯子。
The dining and kitchen area was a real test of creativity and ingenuity. The partition wall between the hallway and the dressing room was long enough for me to utilize the wall for a dining area. I cut out a portion of the wall below the dining table. This wall became part of the table and I put a lamp and a shelf on it which holds wine and glasses.








入口处铺设了大面积暖色调的抛光混凝土地板,与厨房背景墙和台面的米色和混凝土色调非常协调。
The entryway features a large, warm, polished concrete floor that coordinates well with the beige and concrete tones of the kitchen backsplash and countertops.































