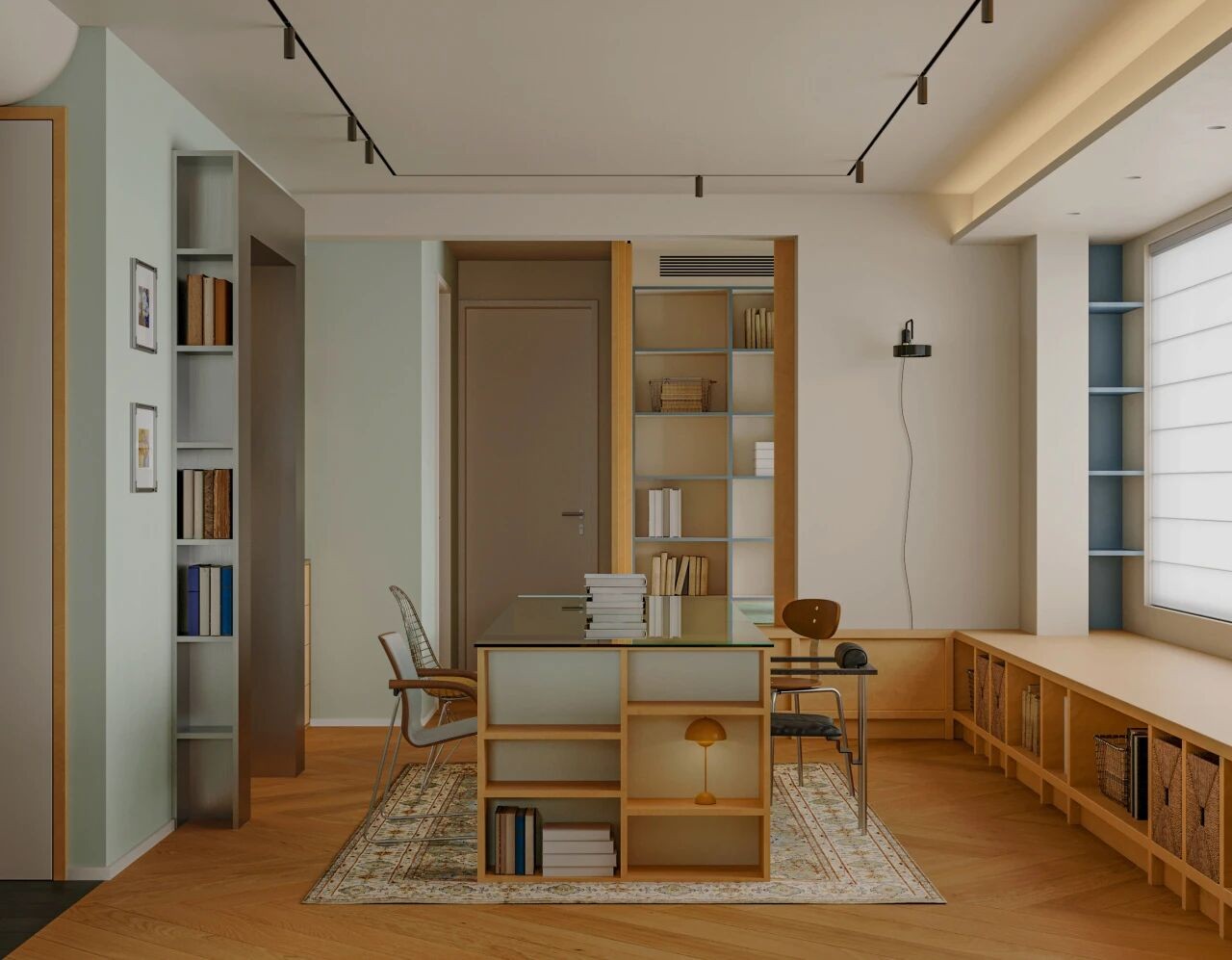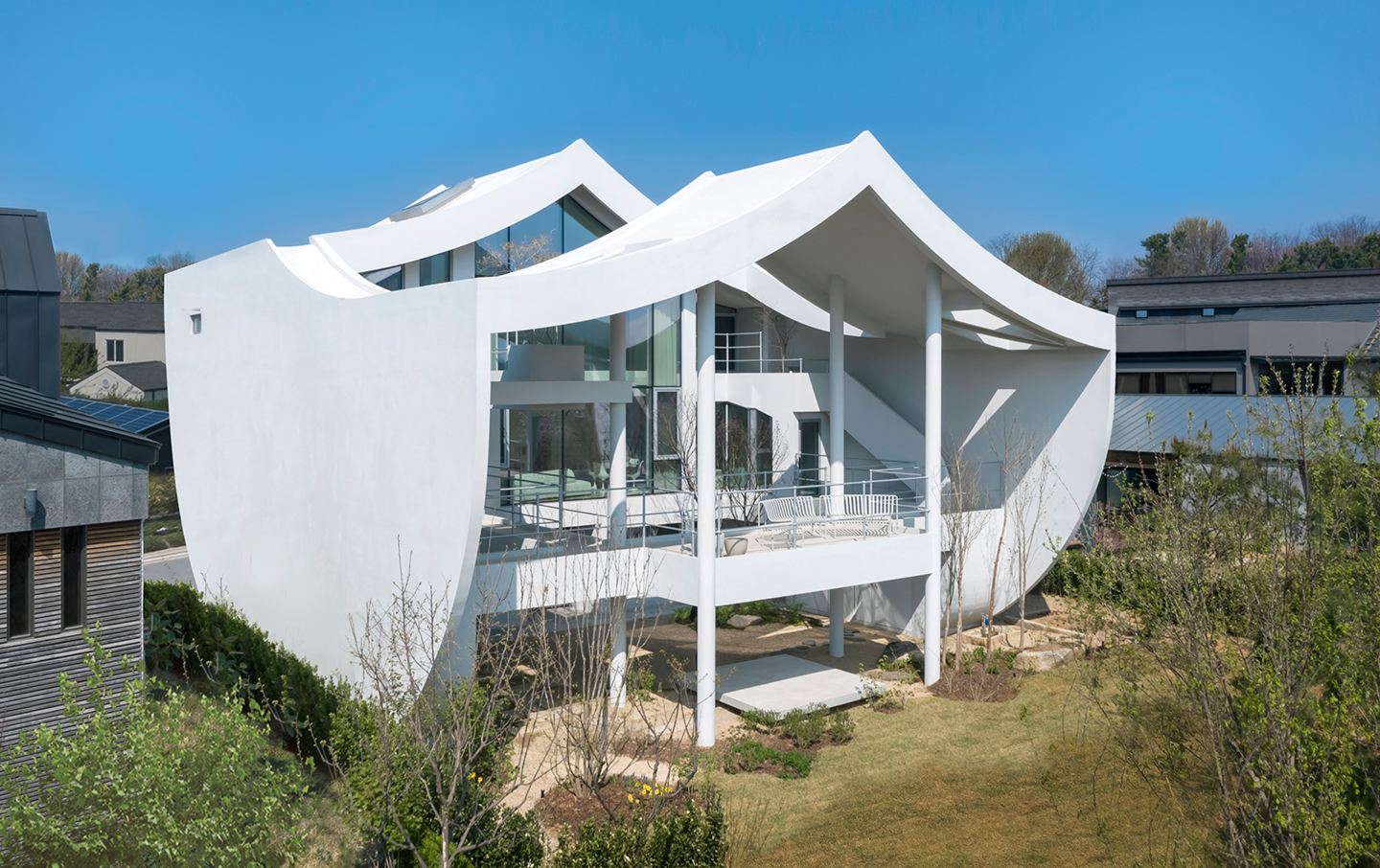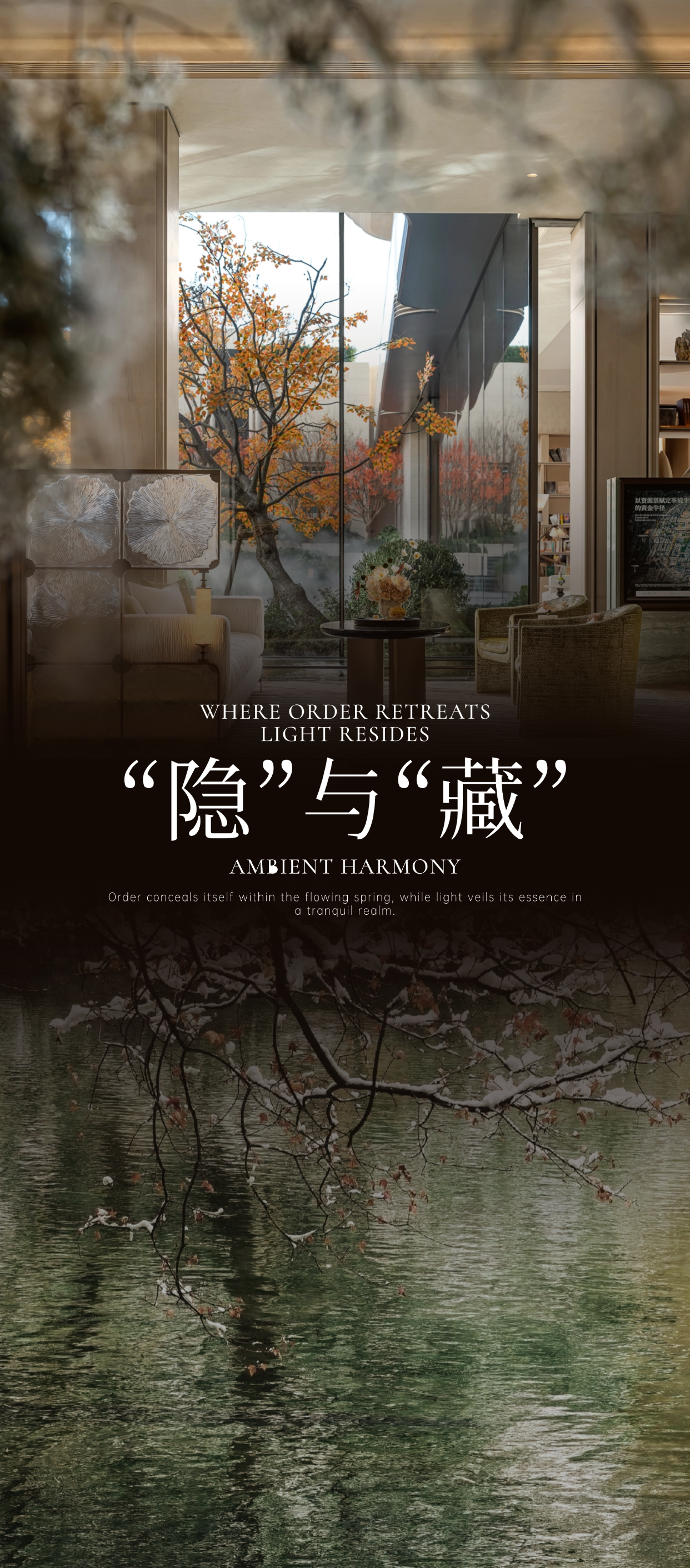新作丨PPAA design 自然的颂歌 首
2023-09-23 21:36


Pérez-Palacios Arquitectos Asociados(PPAA)由Pablo Pérez Palacios于2018年创立。Pablo是墨西哥城伊比利亚美洲大学和巴塞罗那加泰罗尼亚理工大学的建筑师(2000-2005年),他拥有纽约哥伦比亚大学高级建筑设计理学硕士学位。工作室将自己定义为一个独立的实践,致力于建筑、艺术、规划、城市设计和室内设计项目。作品已在墨西哥和国外出版,并获得了领先的建筑奖项。




























Juan Cano I
建造的本心与回归


Juan Cano I是墨西哥城的一个住宅项目,是一处联排别墅,在城市背景下获得了满足人口增长需求的优势。这种城市模式的一个特点是地块狭窄,因此,为了满足临街6米乘30米长的地块的要求,设计师选择了占地面积较小的垂直住宅,从而利用剩余空间创造空间,提供从一侧到另一侧的视觉透明性。建筑选择保留的场地上现有的树木为导向。在前面,在一个没有植被的区域,放置了一个建筑群来容纳该项目,而后面则变成了一个庭院,有了全天使用的新可能性。
Juan Cano I is a residential project in Mexico City with a townhouse typology, which has gained strength within the city’s context to address the demands of population growth. One characteristic of this urban model is narrow plots, so to incorporate the requirements on a lot measuring 6m in frontage by 30m in length, we opted for a vertical dwelling that occupies a smaller footprint area, thus making use of the remaining space to create voids that provide visual transparency from side to side. The architecture is guided by the existing trees on the site that we chose to preserve. At the front, in a vegetation-free area, a built mass was placed to house the program, while the rear portion becomes a courtyard with new possibilities for use throughout the day.






设计的一个重要方面是让房子融入城市环境,这就是为什么立面是黑色的。
相比之下,室内的特点是墙壁采用浅色色调,家具和细木工采用暖木色调。
Juan Cano I是一个为不断发展的住房模式寻求新建议的项目,其理念是以两种形式和时刻体验房子:
外部和内部,已建成和未建成。
An important aspect of the design was for the house to blend into its urban context, which is why the facade is black in colour. In contrast, the interior features light tones on the walls and warm wood tones on the furniture and joinery. Juan Cano I is a project that seeks new proposals for a growing housing model, based on the idea of experiencing the house in two forms and moments: the exterior and the interior, the built and the unbuilt
















La Quinta
充满光影的天井住宅


位于墨西哥瓜纳华托市圣米格尔·德·阿连德的住宅,在参观了该地点并考虑了项目要求后,设计师得出了尊重该地身份及其背景的结论。相邻墙壁的存在决定了内墙的高度、体积之间的距离和天井的尺寸。这些空隙为项目提供了身份,因为它们再现了对规模的不同感知,以及光影的高对比度。它们还为用户定义了安静和平静的空间。在内部,公共区域内没有设置任何分区。





















































