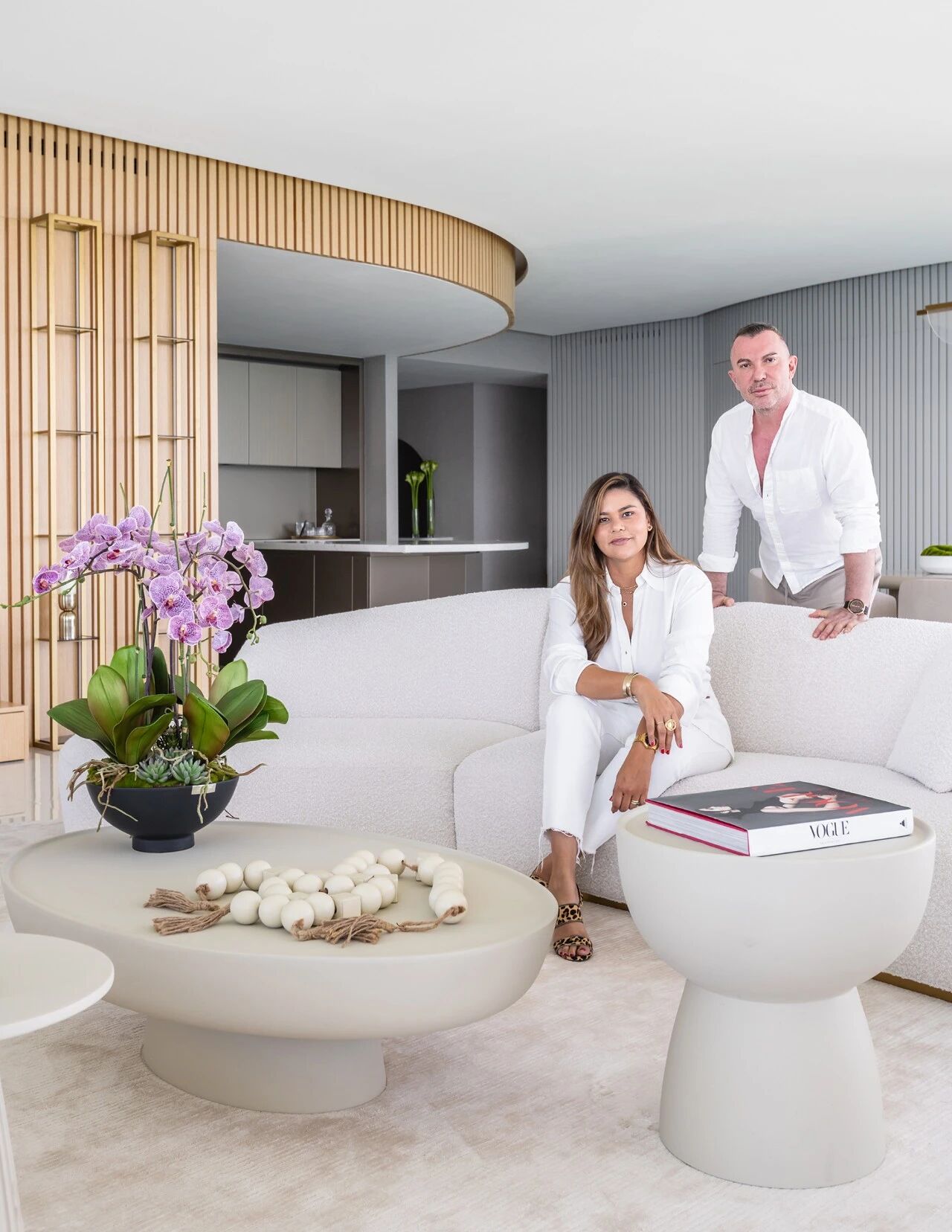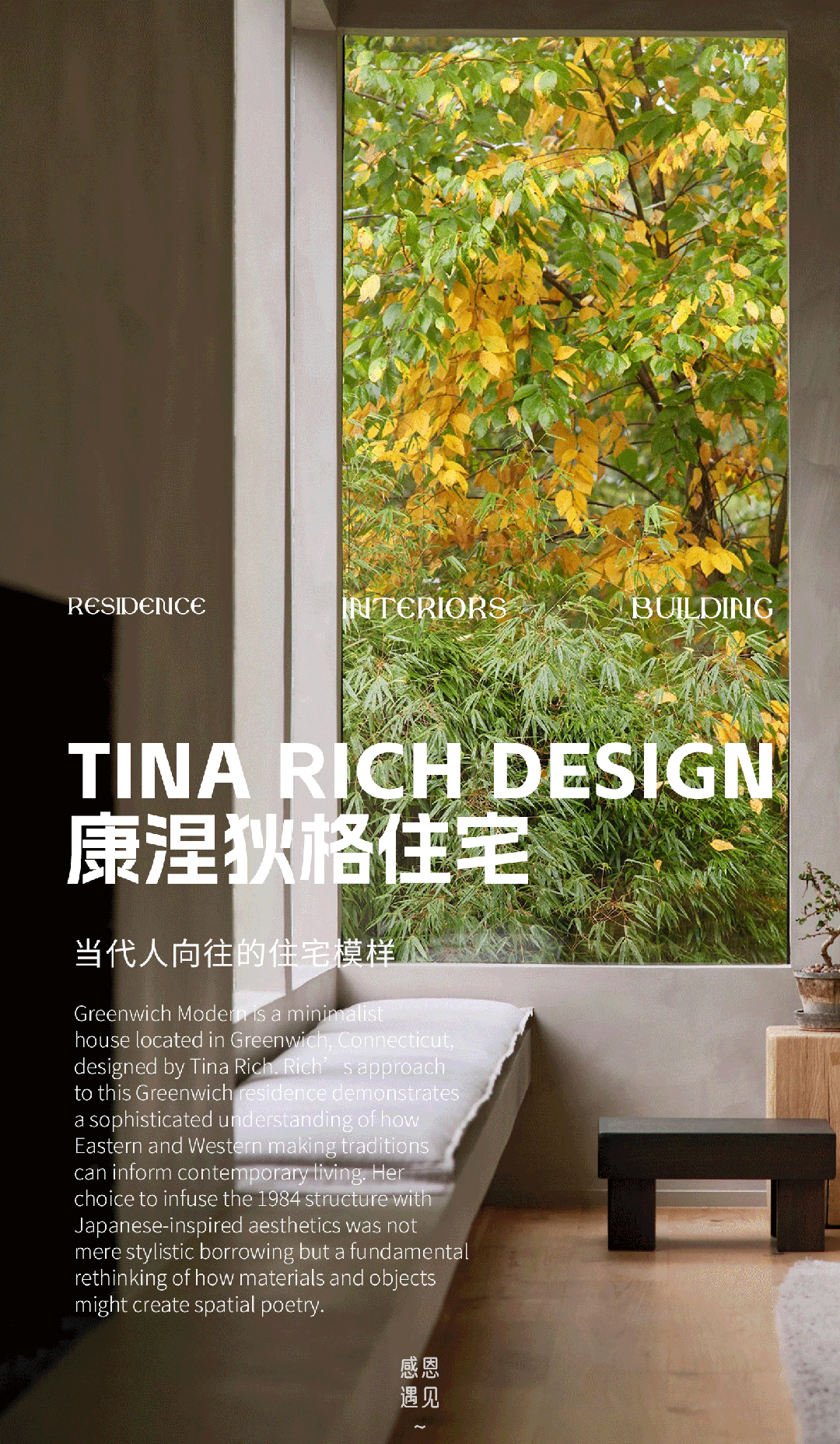新作丨Opus Atelier 光影之间 首
2023-09-21 11:38
OPUS是一家来自意大利米兰的建筑和设计工作室,由建筑师Maura Pinto和Piervito Piruli于2019年创立。每个项目都是一件艺术品,因此命名为OPUS,在这里雕刻空间和物质,创造永恒的空间、物体和氛围。工作室以横向的方式工作,从大型项目到产品设计,其创作过程始终源于对独特设计格调的研究,通过其本质赋予项目独特的生命力。
Opus XII是一间位于意大利罗马的极简主义公寓,由Opus Atelier设计。踏上恢复其原始建筑优雅的旅程,第一步是揭开最初的橡木地板,这些地板长期以来一直被前业主隐藏和破坏。它被一块新的镶木地板所取代,它完美地反映了原始图案,有效地将新旧图案桥接在一起。这项改造在很大程度上依赖于天然材料的利用,尤其是当地的大理石和木材。对配色方案的详细研究与外部景观和谐地联系在一起,光影之间的相互作用赋予了该项目一种永恒的氛围,与外部可见的壮观宫殿对话。
Opus XII is a minimalist apartment located in Rome, Italy, designed by OPUS Atelier. Embarked upon a journey to restore its original architectural grace, the first step was to uncover the initial oak flooring that had long been concealed and compromised by previous owners. This has been replaced with a fresh parquet that beautifully mirrors the original pattern, effectively bridging the old with the new. This renovation leans heavily on the utilization of natural materials, notably local travertine marble and wood. The detailed study of color schemes harmoniously ties in with the exterior vistas, and the interplay between light and shadow bestows the project with a timeless ambiance that converses eloquently with the spectacular palaces and ruins visible outside.
第一部分色调较暗,既是玄关区域,也是随后与生活区无缝连接的明亮部分的前奏。定制设计的存储单元、墙板和精选家具,包括客厅桌子和卧室床头柜,见证了对细节和材料选择的一丝不苟。住宅的一个显著特点是用胡桃木建造的私人书房图书馆,像一颗隐藏的宝石一样坐落在客厅空间内。与改造后的空间相辅相成的是现代和标志性的家具,极简主义艺术作品为空间注入了现代气息,进一步丰富了空间。
The first section offers a darker hue, serving both as a welcoming area and a prelude to the subsequent, brighter section that seamlessly connects to the living zone. Custom-designed storage units, wall paneling, and select pieces of furniture, including the living room table and bedroom nightstands, bear witness to meticulous attention to detail and material choice. A notable feature of the residence is the intimate study-library, fashioned in walnut wood, nestled within the living room space like a hidden gem. Complementing the revamped space are contemporary and iconic furnishings, further enriched by minimalist artworks that infuse a touch of modernity into the space.
这间公寓曾经被闲置了好几年,其特点是空间分散,有一条长长的走廊连接着一系列迷宫般的房间。现在,为了与年轻人的现代生活偏好保持同步,这个空间已经发生了变化。建筑师们设计了一个流动的开放空间,包括厨房和起居区,承重墙上有一个拱门,让光线可以倾泻到房间的各个角落。房子中更隐蔽的区域,包括卧室和浴室,位于布局的右侧,可以通过分为两个不同部分的走廊进入。
Once neglected for several years, the apartment once featured fragmented spaces, characterized by a long corridor connecting a series of labyrinthine rooms. Now, keeping in sync with the modern living preferences of its younger occupants, the space has been transformed. The architects devised a flowing open space that encompasses the kitchen and living area, punctuated by an arch in a bearing wall, allowing light to cascade into various corners of the room. The more secluded areas of the house, including the bedrooms and bathrooms, find their place on the right side of the layout, accessible through a corridor split into two distinct sections.
在2023年米兰设计周之际,Opus Atelier向公众敞开了工作室的大门,展示了创作过程中每天发生的事情。装置想要打开灯,告诉项目背后的工作:是非物质的。为了做到这一点,装置被分为三个房间,代表设计过程:思想、物质、歌剧。所实现的一切都涉及小工匠、供应商和工人,他们使用回收或废弃材料来揭示小现实,甚至在经济发展之前就创造了人类思想交流,从而能够为小型循环和可持续经济提供力量。
On the occasion of Design Week 2023 Opus Atelier opens the doors of its studio to the public, showing what happens every day behind the scenes of the creative process. The installation wants to turn on the lights and tell the work behind a project: the immaterial. To do so, the installation was divided into three rooms representative of the design process: Thought, Matter, Opera. All that has been realized has involved small artisans, suppliers and workers, using recycled or waste materials in order to give light to small realities, creating exchanges of human thought even before economic, able to give strength to a small circular and sustainable economy..
采集分享
 举报
举报
别默默的看了,快登录帮我评论一下吧!:)
注册
登录
更多评论
相关文章
-

描边风设计中,最容易犯的8种问题分析
2018年走过了四分之一,LOGO设计趋势也清晰了LOGO设计
-

描边风设计中,最容易犯的8种问题分析
2018年走过了四分之一,LOGO设计趋势也清晰了LOGO设计
-

描边风设计中,最容易犯的8种问题分析
2018年走过了四分之一,LOGO设计趋势也清晰了LOGO设计

























































































