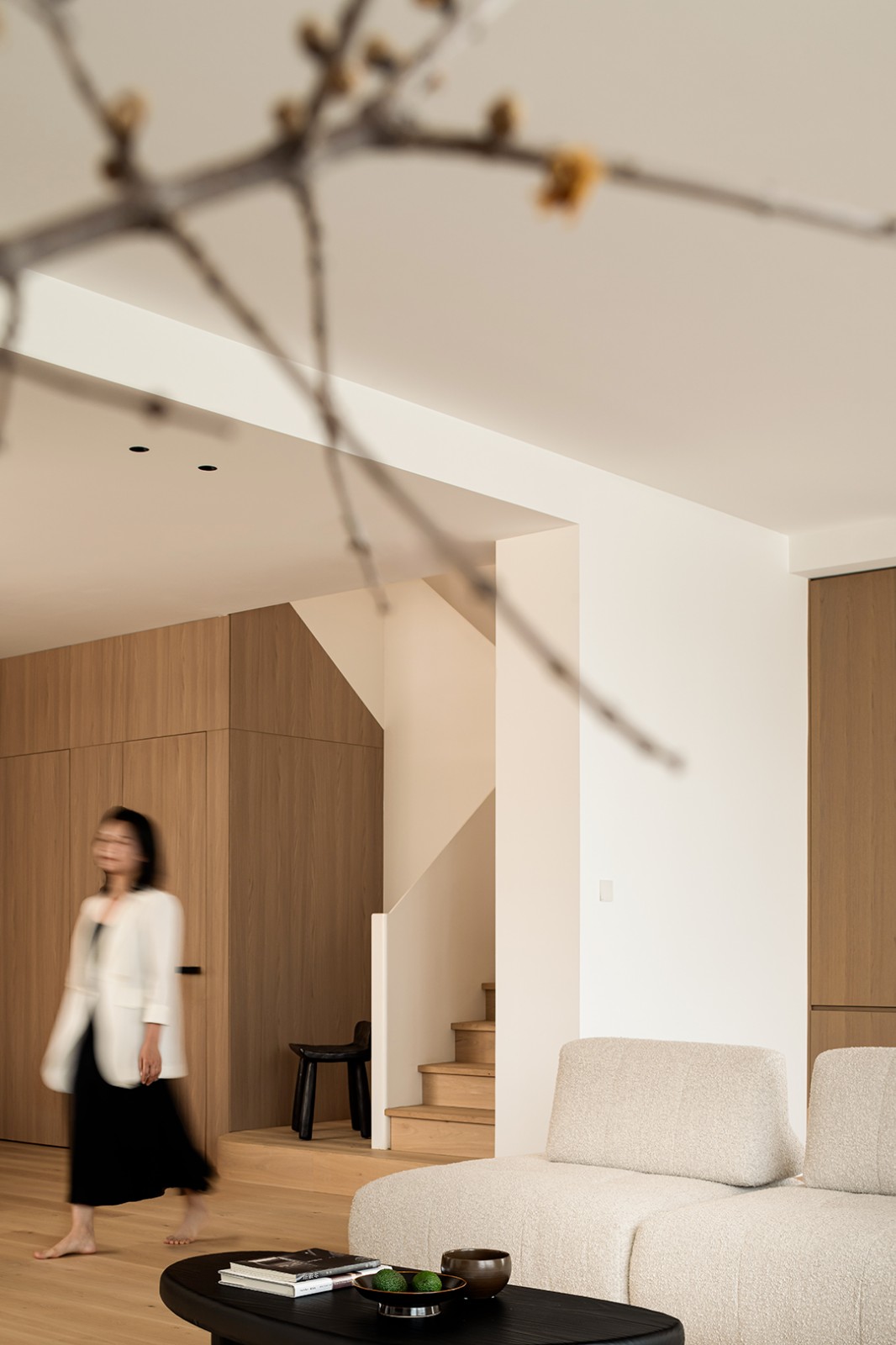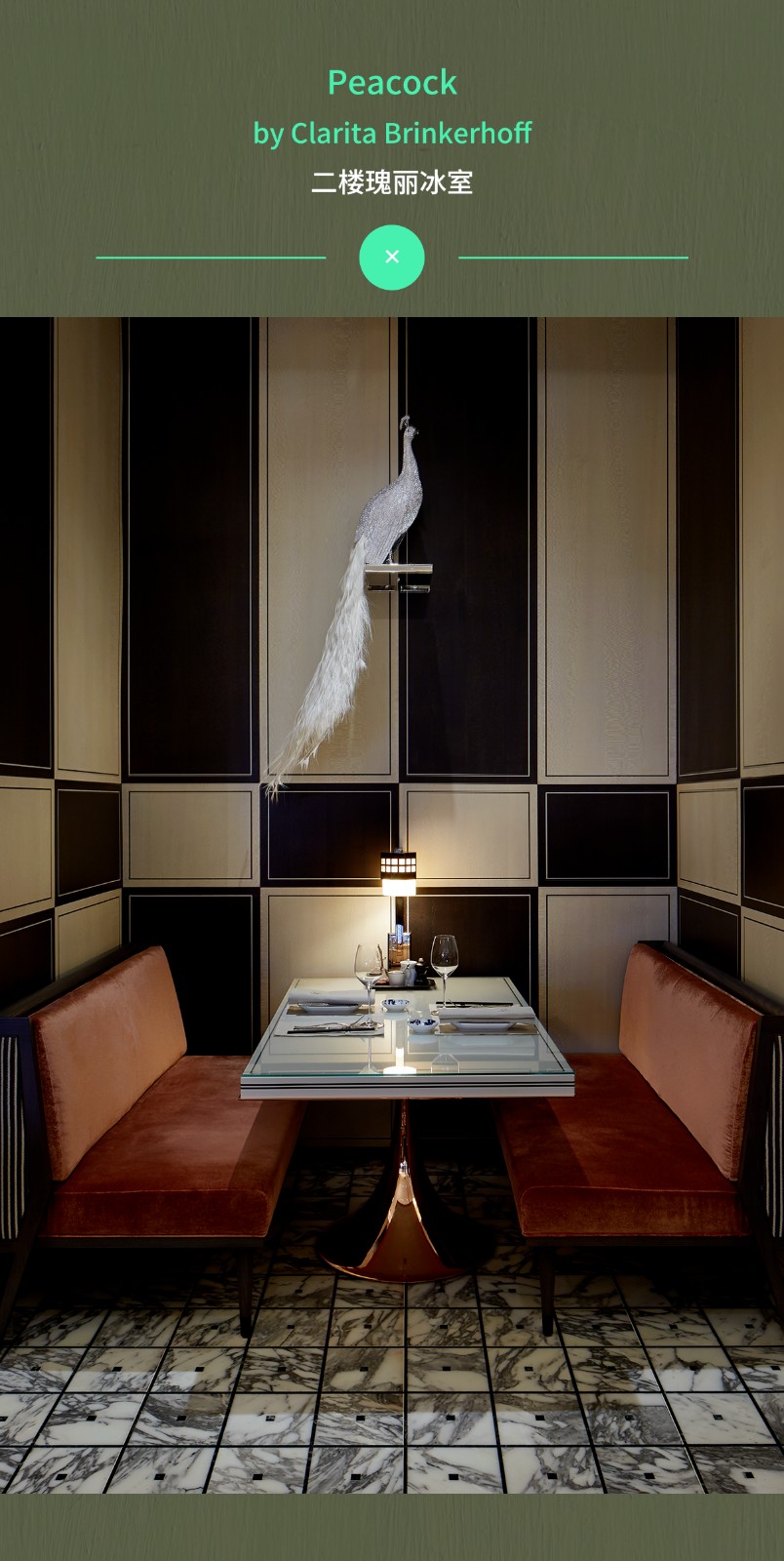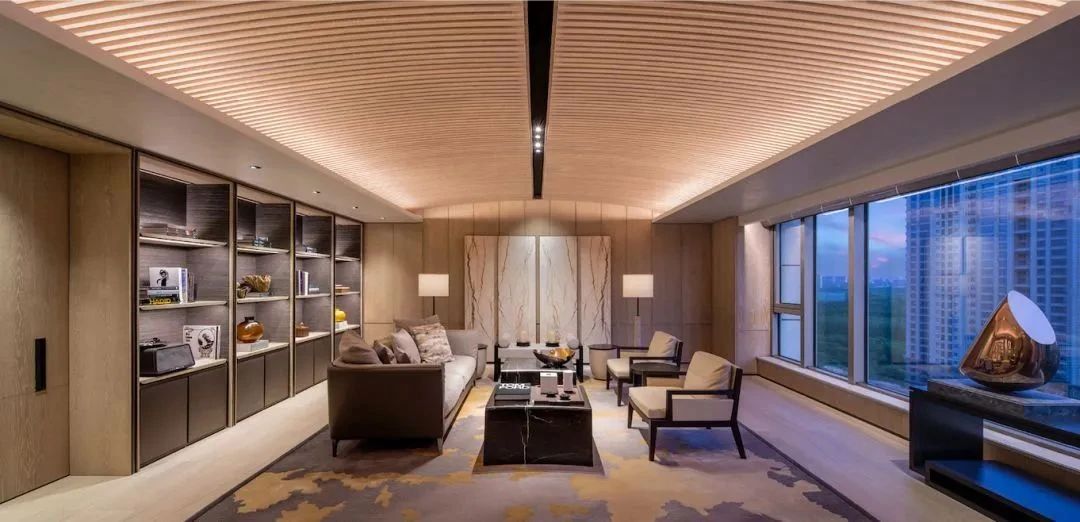概念 柔和的弧形带动视线
2023-09-20 22:07


柔和的弧形带动视线
Say No Mo 美容院
| Say No Mo










Say No Mo 是一种概念上新的美容院业态。沙龙的“心脏”是一个酒吧,用于美容服务和传统的鸡尾酒招待会。balbek Bureau 从设计过程一开始就面临的主要任务是打破传统美容院的传统观念及其性别差异。
Say No Mo is a new conceptualization of the beauty salon business. The heart of the salon is a bar for beauty services and traditional cocktail receptions. balbek Bureaus main task from the beginning of the design process was to break down the traditional concepts of beauty salons and their gender differences.














在美容行业工作多年的过程中,她学会了如何让客户满意。这种理解成为巴尔贝克局提供的室内解决方案的基础。在项目工作中,与客户保持一致的思维可能是最重要的方面。我们的架构团队成功做到了这一点。这就是为什么所提出的概念立即流行起来:首先,在人们的心中和思想中,半年后 - 在基辅 Shota Rustavely 街 36 号实现。
Over the course of her years in the beauty industry, she learned how to keep her clients happy. This understanding became the basis for the interior solutions offered by the Balbeck Bureau. Maintaining a consistent mindset with the client is probably the most important aspect of working on a project. Our architecture team succeeded in doing this. Thats why the proposed concept immediately caught on: first, in peoples hearts and minds, and six months later - in the realization of 36 Shota Rustavely Street in Kiev.








该场所采用弧形墙壁几何形状,没有单一的平行墙,拥有 4 米高的天花板,具有独特的氛围。沙龙的底层设有多个区域:接待处、休息室、美甲/酒吧和足疗。地下一层设有化妆区、美发区、美容区、卫生间等设施。
The venue has a unique atmosphere with curved wall geometries, no single parallel wall, and boasts 4 meter high ceilings. The ground floor of the salon features several areas: reception, lounge, manicure/bar and pedicure. The first floor features a make-up area, hair and beauty area, and restrooms.










沙龙的主要视觉亮点之一位于接待区,为访客带来即时的惊叹效果。现浇混凝土“破碎”拱门象征着美容行业打破的刻板印象。它由浇筑的混凝土制成,重达数百公斤。这种形式的构建是一个多阶段的过程;从对接组装到最终剪板连接和结构调整花了四个多月的时间。
One of the main visual highlights of the salon is located in the reception area, creating an instant wow factor for visitors. The cast concrete broken arch symbolizes the stereotypes that the beauty industry breaks. It is made of poured concrete and weighs hundreds of kilograms. The construction of this form was a multi-stage process; from butt joint assembly to final shear joints and structural adjustments took over four months.








接待柜台也是由现浇混凝土制成,视觉上类似于一块石块。然而,整体的外观并不妨碍它的功能——它有一个桌面和插件连接点,以确保一个功能齐全的工作空间。接待区设有一个配有家具组和壁炉的休息区,不仅可以作为等候区,还可以作为鸡尾酒会期间的社交场所。
The reception counter is also made of cast-in-place concrete and visually resembles a block of stone. However, the overall appearance does not hinder its functionality - it has a desktop and plug-in attachment points to ensure a fully functional workspace. The reception area features a lounge area with a furniture set and a fireplace, which can be used not only as a waiting area, but also as a place to socialize during cocktail parties.








内部的另一个主要元素和标志性标志是一组圆形“金色”面板。它们的形状包围了墙壁和柱子,并在视觉上连接了三个区域:沙龙入口、酒吧和修脚区。这些面板用于零售业务,用作酒吧货架和隔断,并掩盖原始墙壁的不平整。面板由抛光不锈钢(0.5 毫米厚)制成,带有氮化钛涂层。吧台镀有黑色金属,并刻意突出了粗糙的焊缝。杆的顶部由12毫米厚的复合材料制成。
The other main element and signature of the interior is a set of circular gold panels. Their shape surrounds the walls and columns and visually connects the three areas: the salon entrance, the bar and the pedicure area. The panels are used in the retail business, as bar shelves and partitions, and to hide the unevenness of the original walls. The panels are made of polished stainless steel (0.5 mm thick) with a titanium nitride coating. The bar is plated in black metal with deliberately highlighted rough welds. The top of the bar is made of 12 mm thick composite material.






足疗区位于讲台上,其人体工程学设计非常适合美甲师。平台设有一体式滑动抽屉和洗脸盆,供沙龙工作人员使用;在聚会期间,他们会被空心咖啡桌覆盖。在该区域的中间,有一个独立式洗脸盆,由两个苏联时代的婴儿浴缸组装而成。总体而言,修脚区以浅色调装饰,并带有对比鲜明的金色点缀,给人一种干净的感觉,而不是手术室的无菌外观。设计师成功地实现了“60 年代的柏林”效果。
The pedicure area is located on the podium and its ergonomic design is perfect for nail technicians. The platform features one-piece sliding drawers and washbasins for salon staff; during parties, they are covered by hollow coffee tables. In the center of the area is a freestanding washbasin assembled from two Soviet-era baby bathtubs. Overall, the pedicure area is decorated in light tones with contrasting gold accents, giving it a clean feel rather than the sterile look of an operating room. The designers have succeeded in achieving a Berlin in the 60s effect.








通往美甲区的通道里有一张悬挂式吊床椅,已成为沙龙游客最喜欢的Instagram景点。在找平混凝土找平层时,在美甲室发现了一个2米深的水盆。我们的团队决定保留这一独特功能,用着陆颜色的球填充它;水池顶部安装了玻璃地板。
The passageway leading to the nail area contains a hanging hammock chair that has become a favorite Instagram spot for salon visitors. While leveling the concrete screed, a 2-meter deep water basin was discovered in the nail salon. Our team decided to keep this unique feature by filling it with landing-colored balls; a glass floor was installed on top of the basin.






沙龙的“-1”层位于地下室。由于场地自然光线不足、层高较低、面积较小,整个楼层采用白色,并最大限度地使用镜子,视觉上使空间显得轻盈、通风。沙龙的名称——Say No Mo——与巴尔贝克局对该项目的态度相一致。对美容院设计、性别区分、普通解决方案的传统观点“说不”。而“是”——想象力、创造力和美学的飞翔。
The -1 floor of the salon is located in the basement. Due to the sites lack of natural light, low height, and small size, the entire floor is white, and the use of mirrors is maximized to visually make the space appear light and airy. The name of the salon - Say No Mo - is in keeping with the Balbeck Bureaus approach to the project. Say No to the conventional view of salon design, gender differentiation, and common solutions. And Yes - the flight of imagination, creativity and aesthetics.































