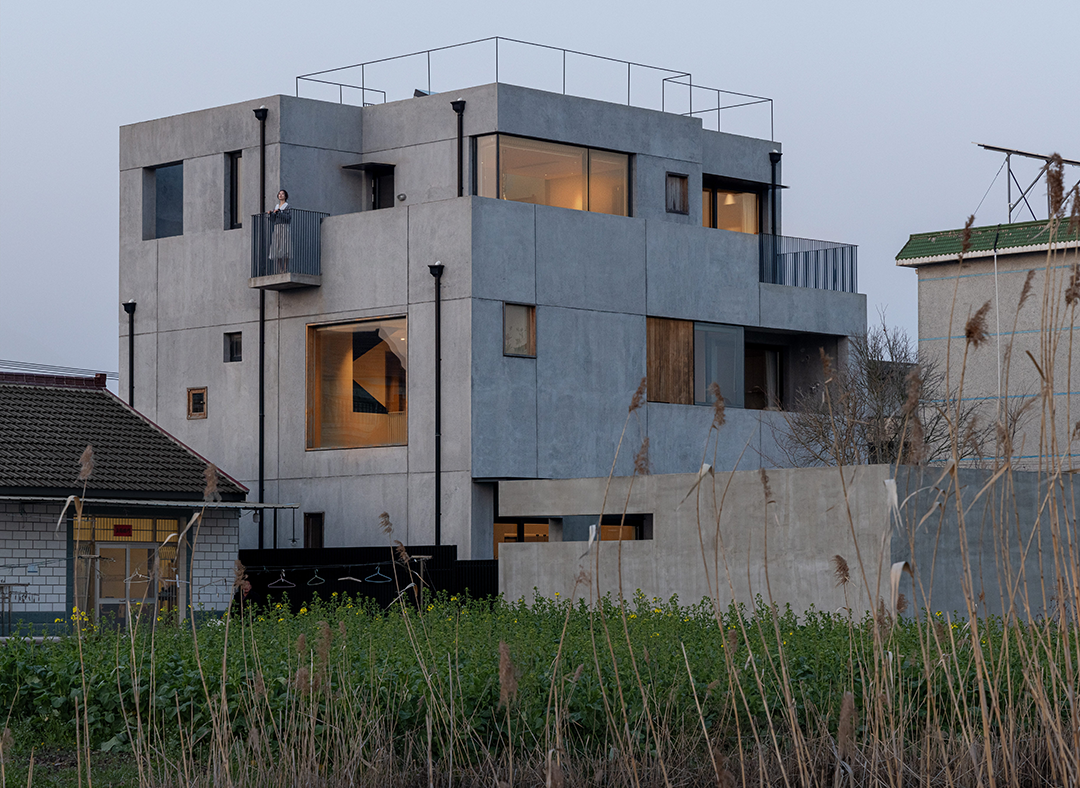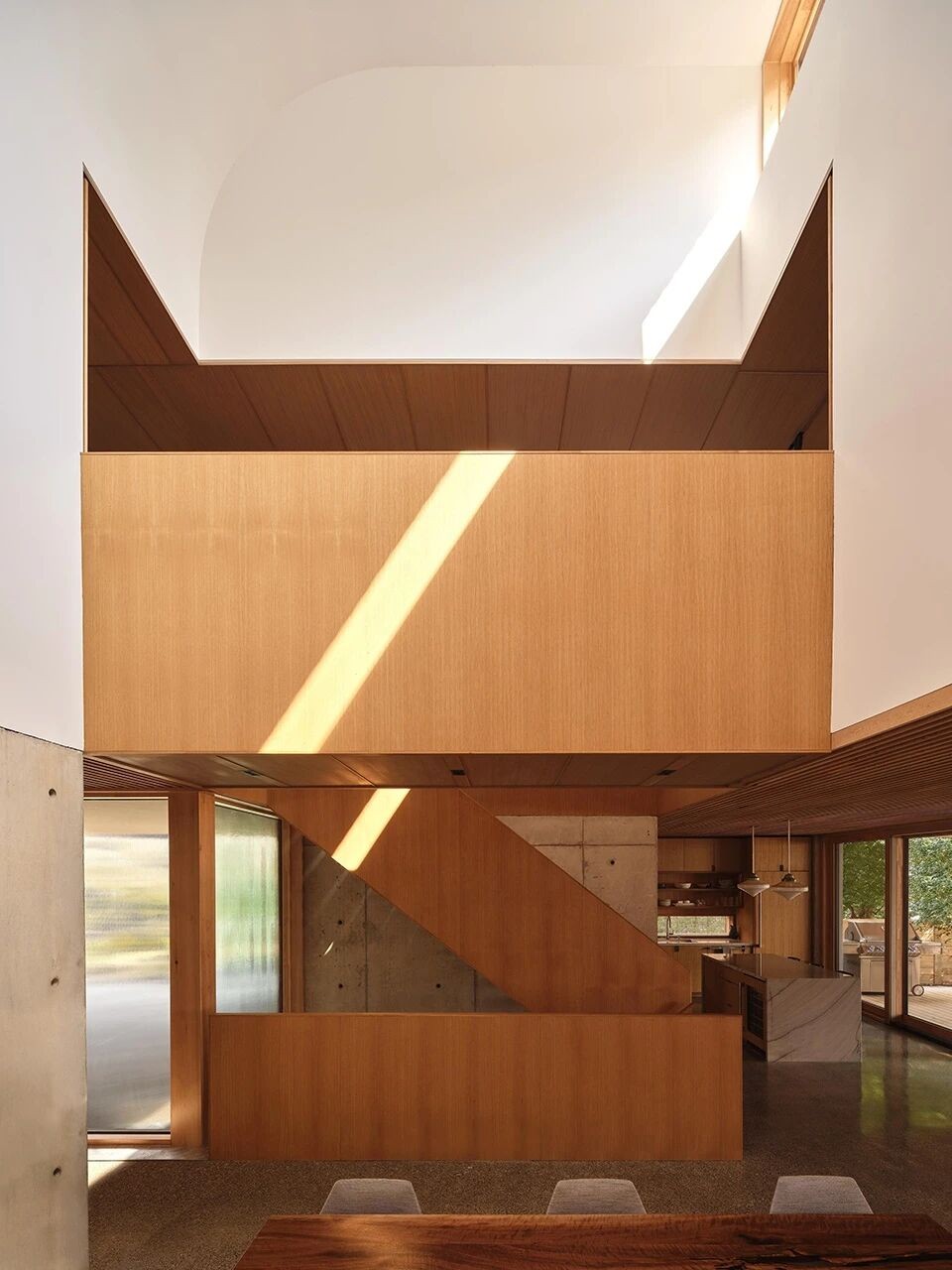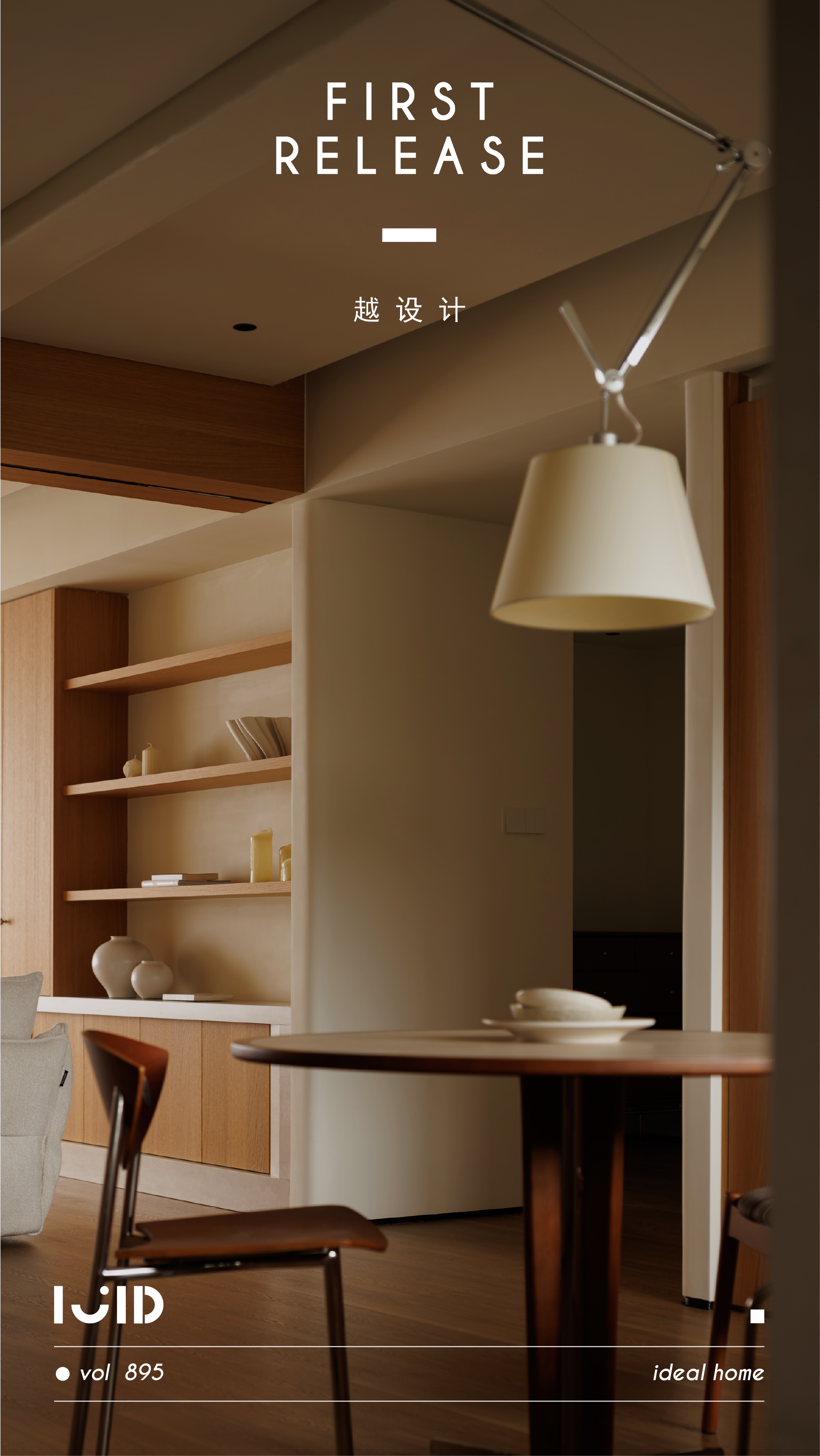新作丨隹聿设计 迴予 • 于切换之间的过程
2023-09-20 11:19
探索事物于不同角度的发散认知,
以相对述平化的方式。
Explore the divergent cognition of things from different angles,in a relatively flat way.


来阐述其内在诸多的复杂可能性,挖掘更多不同的生活方式探讨和对人性的再思考,让空间更具可考究及情感共鸣的建立...
To elaborate its many complex possibilities, explore more different ways of life and rethink human nature, so that the space can be more tractable and the establishment of emotional resonance...






以‘弧面’的延长线与空间直面的贯穿作为连接点,连接入户后的视角延伸,消隐其功能的边界性,建立完整的空间观感。
With the extension line of the curved surface and the penetration of the space face as the connection point, the extension of the perspective after connecting the entrance of the house, the boundary of its function is hidden, and the complete space perception is established.






衔接_
以线与面的引导作为视觉的扩展
Articulation _
The guide of Line and plane is the extension of vision






公区的完整性,功能区域的边缘化,在每个相对独立的体块之间建立出新的关系,在不同的空间形态中衍化出相互共存的生活场景。
The integrity of public areas, the marginalization of functional areas, in each relatively independent block to establish a new relationship between the different spatial patterns evolved a co-existence of the living scene.








按住图片可左右滑动
形式’置
于空间逻辑后的关系,呼应着独立体面的共存关系,将拆分后的体块用同一种语言组织在同一空间内,让事物之间的关系更加紧密。
The relationship of form placed after spatial logic echoes the independent and respectable coexistence relationship, organizing the split volume in the same space with the same language, so that the relationship between things is closer.


‘异形’的定义
以线与面的引导作为视觉的扩展
The definition of alien
Line and surface guidance as visual expansion








sdfd
对于‘异形’的定义,可以是形式的显现,亦可以是对必然的消隐,平衡结构与功能的本质后,在‘现’与‘藏’中平衡其过程的必然性。
For the definition of alien, it can be the manifestation of form, or it can be the elimination of necessity, balance the essence of structure and function, and balance the inevitability of its process in the present and hidden.
‘状态’的感知
寻找事物在平凡之中自然发生
The perception of state
Look for things that happen naturally in the ordinary






人与空间的状态持续是变化性的,选择尊重建筑本身的原始面貌与自然,通过块面的凹凸关系,材质的断连感受,把控空间尺度的进退关系。
The state of people and space is constantly changing. We choose to respect the original appearance and nature of the building itself, and control the advance and retreat relationship of spatial scale through the convex and convex relationship of the block surface and the feeling of the disconnection of materials.


‘状态’的发生是具有持续性的、变化性的,静态的捕捉是空间的一部分,而后对于空间动态的形成则伴随着更多的思考,以空间尺度的扩展、结构脉络的延展、材质肌理的舒展为切入点,推演空间状态带来的更多可能性。
The occurrence of state is continuous and changeable, and static capture is a part of space. Then, the formation of spatial dynamics is accompanied by more thinking, and more possibilities brought by spatial state are deduced from the expansion of spatial scale, the extension of structural vein and the stretching of material texture






‘功能’与‘装饰’
平衡使用者的功能诉求与空间层面表象背后的逻辑
Function and decoration
Balance the logic behind the users functional appeal and the spatial representation.




在获知功能诉求之后,结合空间原本的建筑面貌,力求还原使用者本身对‘家’的思考和理解,弱化空间层面的表象,整理事物本身存在逻辑,将功能隐于空间脉络中,平衡其共存的可能性。
After knowing the functional appeal, combined with the original architectural appearance of the space, we strive to restore the users own thinking and understanding of home, weaken the representation of the spatial level, sort out the logic of things themselves, hide the function in the space context, and balance the possibility of coexistence.








与传统意义中‘私宅’形式的不同,其更倾向于用室内建筑的方式去梳理空间的脉络,在尊重原建筑结构的基础上将空间的形式化进行取舍,通过视角的模拟、空间的推演,将更多的‘使用者’常态置于空间‘状态’之中。
Different from the form of private house in the traditional sense, it is more inclined to use the way of interior architecture to sort out the vein of space, and choose the formalization of space on the basis of respecting the original building structure. Through the simulation of perspective and the deduction of space, more users are normally placed in the state of space.




对理性思考者而言,建筑本身更像是一道数学题,通过不断的拆分解读以求标准答案的最优解,但对于居住者本身而言,空间更多的应是感性的状态,因此我们更倾向于探索结构本身的理性逻辑之外,通过与居住者不断的沟通建立情感联系,优化整体空间带给居住者的舒适性。
For rational thinkers, the building itself is more like a mathematical problem, which seeks the optimal solution of the standard answer by constantly splitting and interpreting. However, for the occupants themselves, the space should be more of a perceptual state, so we are more inclined to explore the rational logic of the structure itself, and establish emotional connections through constant communication with the occupants. Optimize the overall space for occupant comfort.














发现只是开始,“思考”的行进过程,在时间的转轮之间不断持续。
Discovery is only the beginning. The process of“Thinking” continues between the wheels of time.
FLOOR PLAN


平面方案 / DESIGN FLAT PLAN
INFO
项目名称:迴予
项目地址:浙江省,温州市,瑞安市
主创及设计团队:隹聿设计工作室
工程负责:梁筑装饰_梁耀光
建筑面积:105 m² (普通平层)
主持设计师:兰斯,林思思
设计参与:季勇强,鲍智豪
供应商家: 欧顿灯饰,百年门地地板,山石也瓷砖,DANILO...
项目完成时间: 2023.6
摄影师: WM STUDIO
AGENCY FOUNDER


兰 斯
隹聿设计工作室 创始人 / 设计总监
相关理念/ REL
ATED CONCEPTS
探索事物于不同角度的发散认知,以相对述平化的方式
来阐述其内在诸多的复杂可能性挖掘更多不同的生活方式探讨和对人性的再思考,让空间更具可考究及情感共鸣的建立.....
团队荣誉/
TEAM HONORS
2022 安德马丁发现中国好设计 年度推荐设计师
2022-2023 中国设计星 全国36强
2022-2023 TOP DESIGN 100设计头条年鉴榜 全国榜TOP100榜单
2022 LICC伦敦国际创意大赛--Shortlist
2022 法国 Novum Design Award-金奖
2022美国IDA设计大奖 荣誉奖
2022 Loop Design Awards 室内设计类别
2022 第十二届国际空间设计大奖 艾特奖_居住空间设计 . 城市十强
2022 PChouse Award 私宅设计大奖年度TOP设计师
2022 第七届MUSE缪斯设计奖_铂金奖
2022 第十四届大金内装设计大赛 浙江赛区美宅设计 别墅组_金奖
环球设计_2021中国优秀青年(1988-)设计榜
2021年法国双面神“GPDP AWARD”国际设计大奖—年度TOP100最具国际影响力创新设计师
2021美国TITAN地产设计大奖_金奖
2021英国 OPAL 伦敦杰出地产大奖_Winner大奖(室内优胜奖)
2021WYDF年度大中华区 100 大杰出设计青年
2021金堂奖·中国室内设计年度评选_入围奖
2021金腾奖年度设计大奖_住宅公寓提名奖
2021年度第八届芒果奖TOP100 _中国住宅优胜奖
2021年度达人设计总评榜_全国百强设计公司
2021 PChouse Award私宅设计大奖_城市榜TOP10
关于我们 / ABOUT US
隹聿设计工作室 ‘atelier_zyu’
相关理念 / RELATED CONCEPT
于通过室内建筑的方式来梳理内络和结构,再对其界限进行重组和再打破,借助既定的格局来强化对相关设计语言的引导性叙述,也意在为项目注入更多的可对外传输点,以此来更有效的反馈到对自身空间的操作性思考。
不设内与外的精准界限,试图通过再结合的方式来连接人与空间,人与人及人与环境的情感维系,也透过更多维的角度发散去重拾日常所被忽略的断层,让回归的意义更落实到日常和更为平凡的事件,再通过我们自己的方式去挖掘更多不同的生活方式探讨和对人性的再思考,让空间更具可考究及情感共鸣的建立。
图片版权 Copyright :隹聿设计































