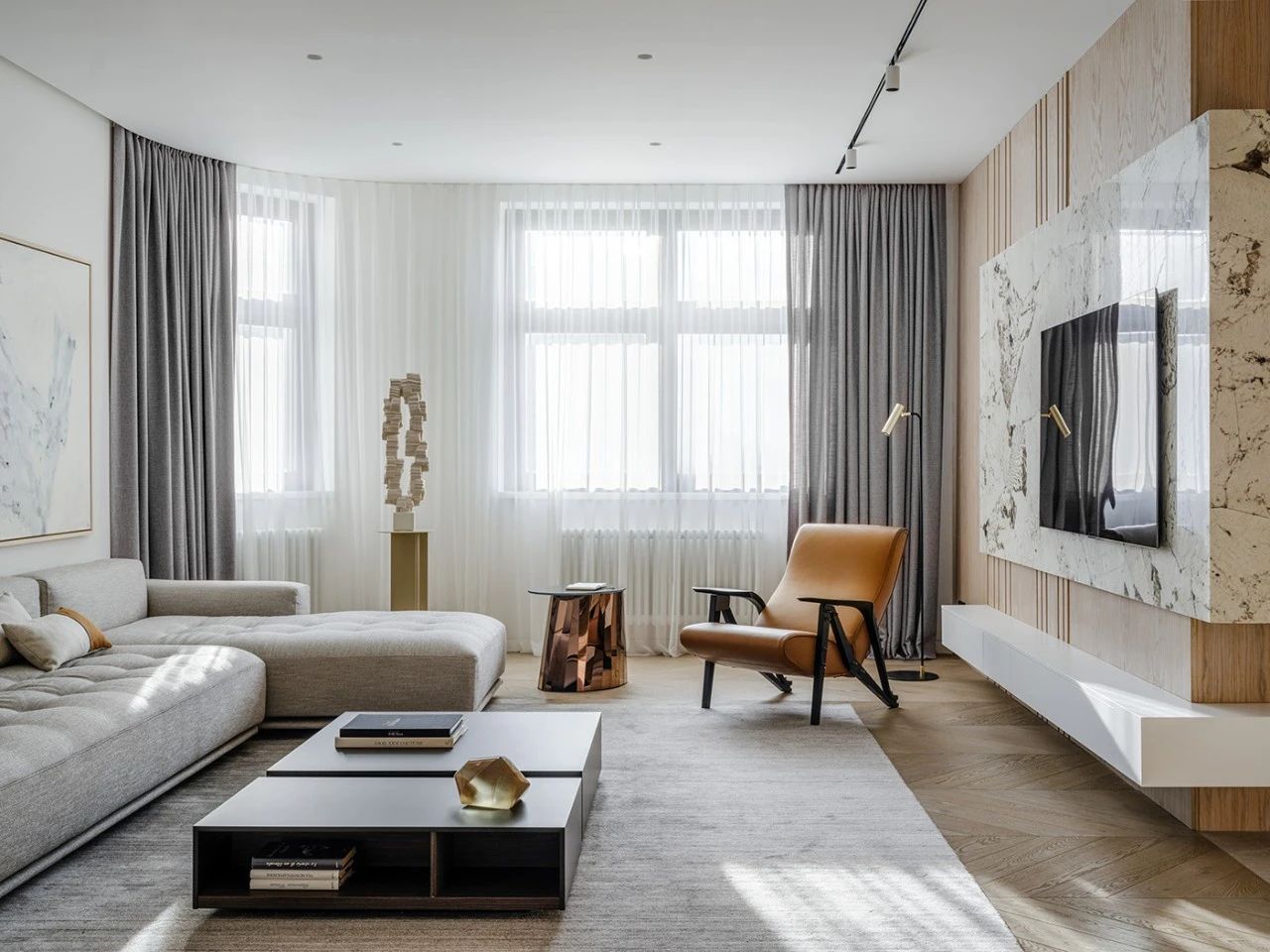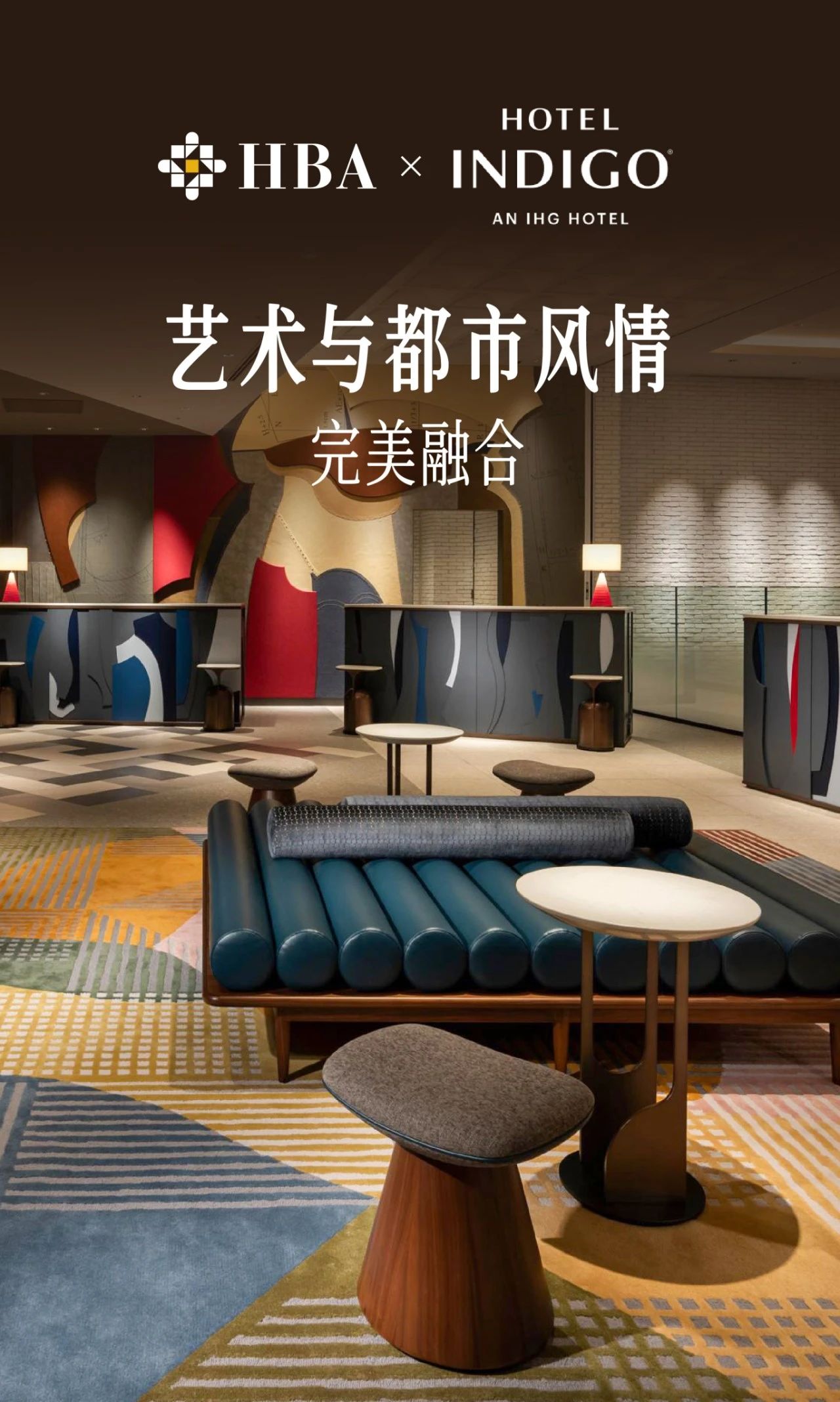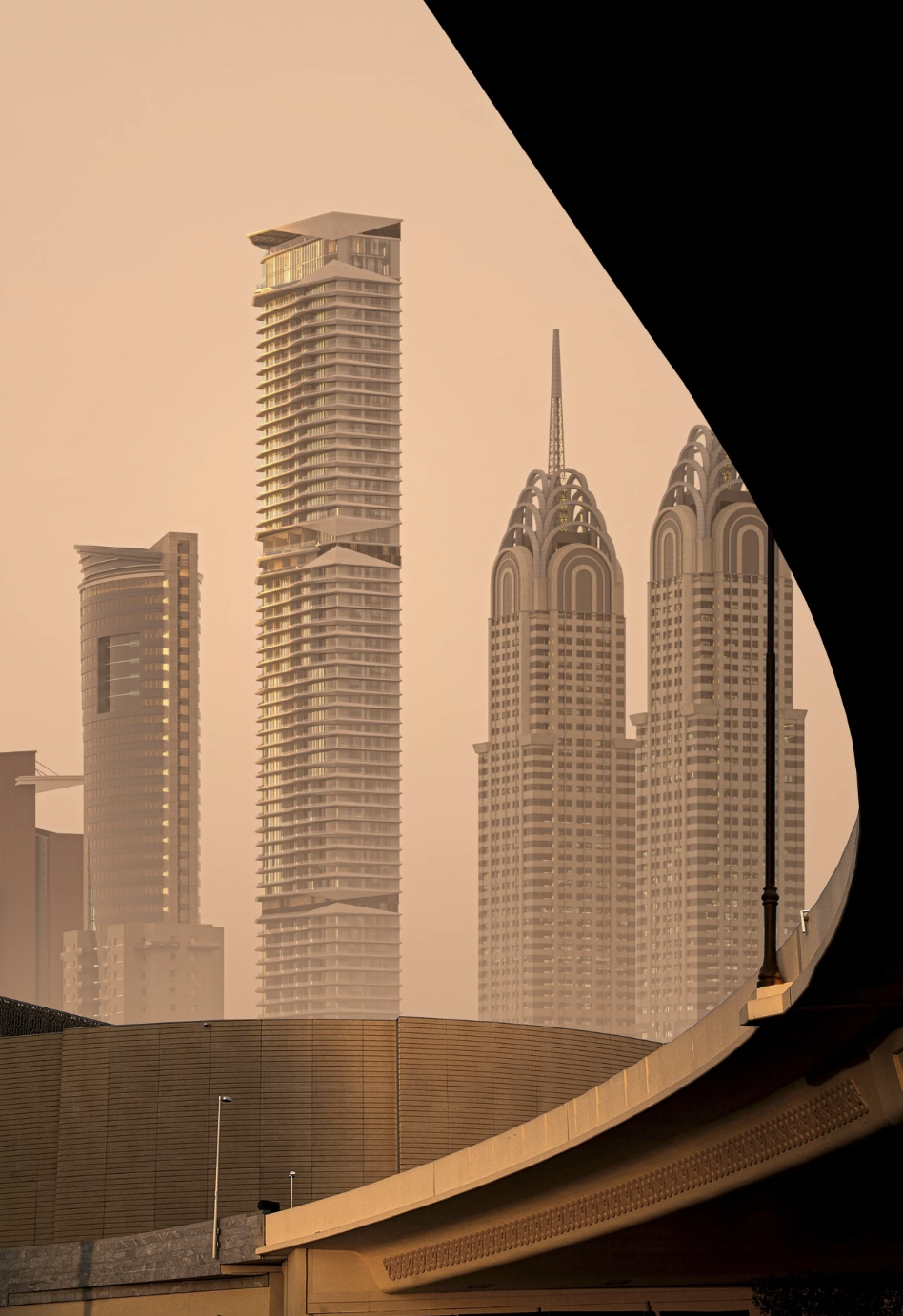唐忠汉新作|312㎡大地灰设计,回归奇妙的自然质感
2023-09-18 22:46
黑、白、灰、木,这四种色彩似乎已经成为了设计师们的最爱。但如何将这四种色彩发挥到极致,打造出让人眼前一亮的设计呢?或许,我们可以借助一些花纹和几何图案的力量,或者依靠设计师们独特的审美。
今天,我要给大家展示的这个豪宅,就是以一种独特的手法,成功打造出了一个现代高端的居所。它不仅是你向往的生活空间,更是你心灵的归属地。
在这座空间之中,一共分为两层,每一层都有其独特的魅力和风格。首层是公共区域,这里采用了原木和灰色大理石的交汇组合,营造出一种清冷与暖意之间的平衡环境。
In this space, there are two layers, each layer has its own unique charm and style. The first floor is a common area, where logs and gray marble are combined to create a balance between cold and warmth.
裸色水泥与钢制材料的独特混搭,将天花板打造成时尚潮流的代表。在光线的巧妙映照下,不平均的色调散发出迷人的工业风情。
The unique mix of cement and steel material of bare color makes the ceiling a representative of the fashion trend. Below the clever reflection of the light, uneven tonal sends out a charming industrial amorous feelings.
大客厅以黑白两色为主导,木质和灰色的加入,让色彩相互碰撞,展现出别样的层次美感。
Big sitting room is leading with black and white two colors, woodiness and gray join, let colour collide with each other, show a different level aesthetic feeling.
这家餐厅拥有爱马仕般的时尚风格,它的极致设计和格局让生活品质得到了极大的提升。在餐桌的表层,运用了鹅卵石般的肌理进行装饰,这种装饰仿佛让无序的石头变得有序起来,巧妙地与桌面上的绿植形成了相互呼应的关系。
This restaurant has a Hermes fashion style, its ultimate design and pattern let the quality of life has been greatly improved. In the surface of the table, the texture like pebbles is used to decorate, this kind of decoration seems to make the disorderly stone become orderly, cleverly formed the mutual echo relationship with the green plants on the table.
墙体巧妙地融入了典藏柜子,横纵交织的灯带使得空间焕发出迷人的光彩。柔和的光影在每一个艺术精品上投下温柔的光影,凸显出它们的独特魅力。
The wall is cleverly integrated into the collection cabinet, and the horizontal and vertical interwoven light belt makes the space glow with charming brilliance. Soft light and shadow cast gentle light and shadow on each fine art product, highlighting their unique charm.
轻盈的飘窗,揭示了主人对日常生活的独特喜好。阳光透过窗户,洒进屋内,巧妙地与家具的色调相互映衬,形成一种别具一格的美学。
Lightsome bay window, revealed the unique be fond of of daily life. Sunshine through the window, sprinkled into the house, cleverly with the tone of furniture set off each other, forming a unique aesthetics.
长椅倚墙而设,其优雅的轮廓与墙体相得益彰,不仅为室内增添了艺术气息,更为居者带来了一丝悠然自得的惬意时光。坐在长椅上,沐浴着温暖的阳光,仿佛可以感受到它所散发出的独特魅力,让人沉醉其中。
The bench is set against the wall, and its elegant outline and the wall bring out the best in each other, which not only adds an artistic atmosphere to the interior, but also brings a leisurely and comfortable time. Sitting on the bench, bathed in the warm sunshine, as if you can feel the unique charm that it sends out, let a person be intoxicated among it.
独具匠心的是,厨房被巧妙地安置在楼梯口,完美划分出私密与公共空间。一道木质的隔墙打造出和谐的视觉角落,让您在享受烹饪的同时,也保有充分的私密性。
What have originality is, the kitchen is placed in stair, divide give illicit close and public space perfectly. A wooden partition wall makes a harmonious visual corner, let you enjoy cooking while, also keep sufficient intimate close sex.
在楼梯的交错处,通过岛台与墙壁的层次结构形成了垂直的支撑,展示了独特的几何设计风格。从上方俯视,地板和岛台的色彩、纹理相互交融,营造出一种立体式的水面美感,令人赞叹不已。
At the interlacing place of the stairs, the hierarchy between the island platform and the wall forms a vertical support, showing the unique geometric design style. Look down from the top, the color and texture of the floor and island platform blend with each other, create a kind of three-dimensional water beauty, make a person praise.
二楼的主卧套房设计,犹如一个迷人的私人绿洲,与外界隔绝,却与阳光亲密接触。被绿植环抱的阳光房,既能享受温暖的阳光,又能保护您的隐私。
The master bedroom suite on the second floor is like a charming private oasis, isolated from the outside world, but in close contact with the sun. The sun room surrounded by green plants can not only enjoy the warm sunshine and protect your privacy.
在闲暇时刻,我走到窗边,透过明亮的落地窗,远远望去,一条布满趣味石子的小路与清新的绿叶交织在一起,让人瞬间感受到一种宛如置身于“绿野仙踪”般的清新美感。
In leisure moment, I go to the window edge, through bright French window, look from afar, a path full of interesting stone and fresh green leaves interweave together, let a person instantly feel a kind of like place oneself in green wizard like pure and fresh aesthetic feeling.
精致的回廊将主卧与更衣间巧妙地连接在一起,琥珀色的玻璃和黑色的框架相互交错,既确保了独立空间的私密性,又将各个空间完美地融合在一起,彰显出无与伦比的时尚与品味。
The exquisite corridor connects the master bedroom and the dressing room cleverly together, and the amber glass and black frame cross each other, which not only ensures the privacy of the independent space, and perfectly integrates each space together, highlighting the incomparable fashion and taste.
洗漱台底座设计独具匠心,如同艺术品一般,搭配着炫酷的LED灯带,以柔美的光线将绿植映衬得更加生机勃勃。这种新潮的组合,不仅美观大方,更为您的家增添了别具一格的魅力。
The base design of the washing table is unique, just like a work of art, with a cool LED light belt, which sets off the green plants more vibrant with the soft light. The combination of this kind of trendy, not only beautiful and easy, added the charm that has a unique style more.
周围布满百叶窗,光影流转,犹如一幅幅流动的画卷。每一个叶片都是艺术家精心雕琢的细节,带给您独特的个人空间。
Surrounded by blinds, light and shadow flow, like a flowing picture scroll. Each blade is an artist, bringing you a unique personal space.
巧妙利用色彩和光线,两层空间形成鲜明对比。首层以清冷色调为主,散发高贵典雅的气息。而二楼则呈现出温馨风格,为居住者带来宜人的舒适感。两层空间相互衔接,完美融合,共同打造出一处柔美淡然的理想天地。
Clever use of color and light, the two layers of space to form a sharp contrast. The first layer is given priority to with a cool tone, sending out a noble and elegant atmosphere. And the second floor presents a warm style, bringing pleasant comfort to the occupants. The two layers of space connect with each other and are perfectly integrated, working together to create a soft and indifferent ideal world.
采集分享
 举报
举报
别默默的看了,快登录帮我评论一下吧!:)
注册
登录
更多评论
相关文章
-

描边风设计中,最容易犯的8种问题分析
2018年走过了四分之一,LOGO设计趋势也清晰了LOGO设计
-

描边风设计中,最容易犯的8种问题分析
2018年走过了四分之一,LOGO设计趋势也清晰了LOGO设计
-

描边风设计中,最容易犯的8种问题分析
2018年走过了四分之一,LOGO设计趋势也清晰了LOGO设计





































































