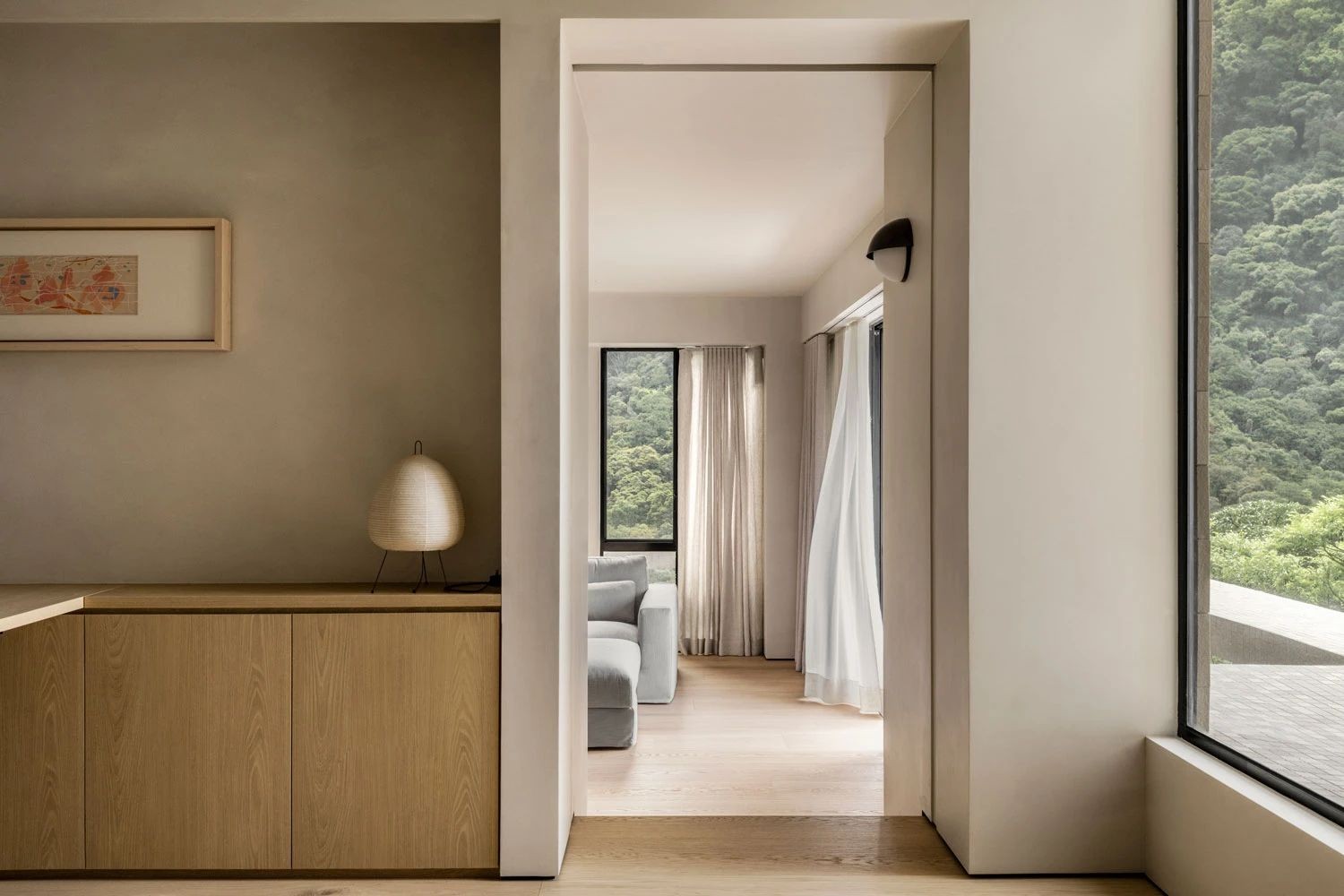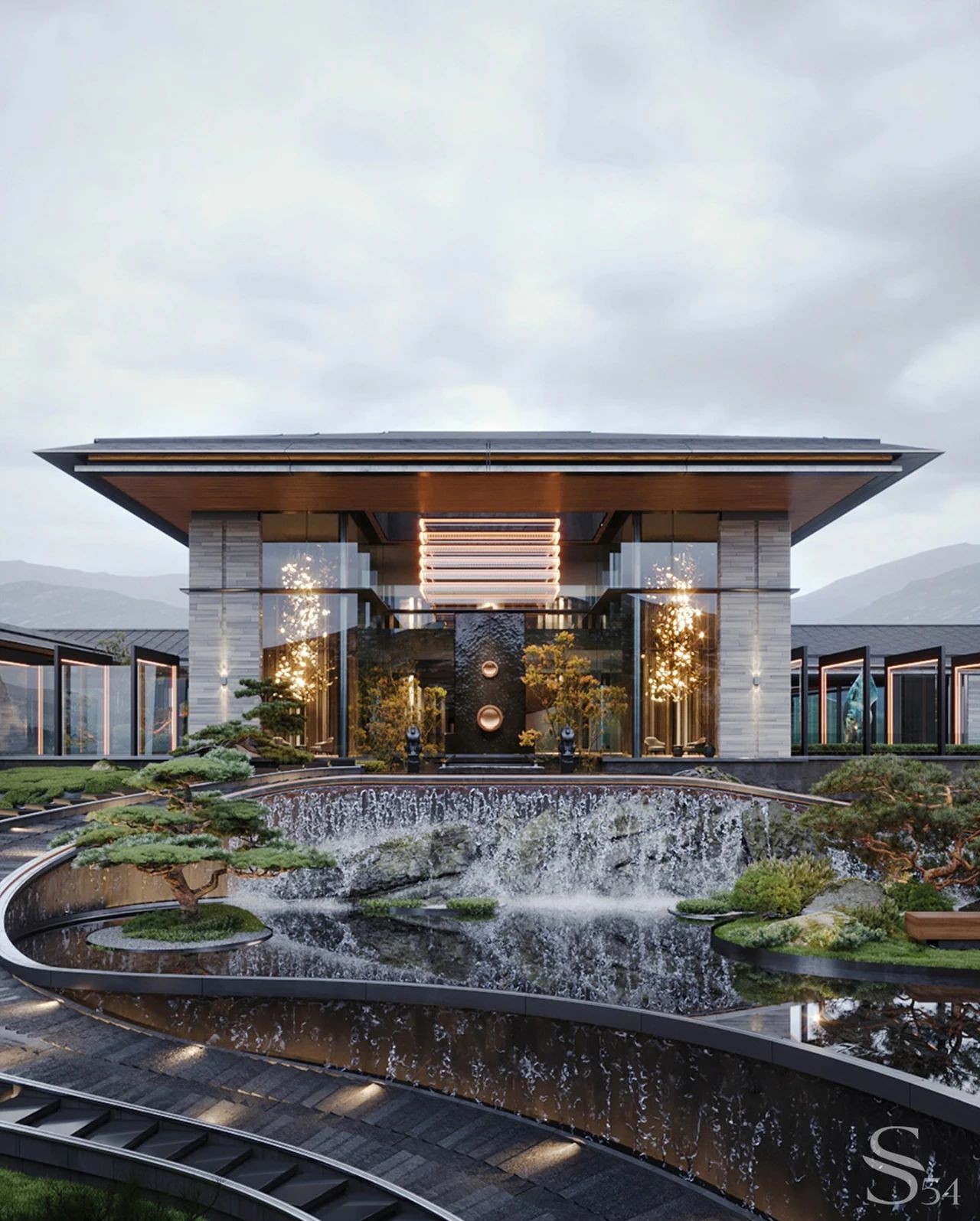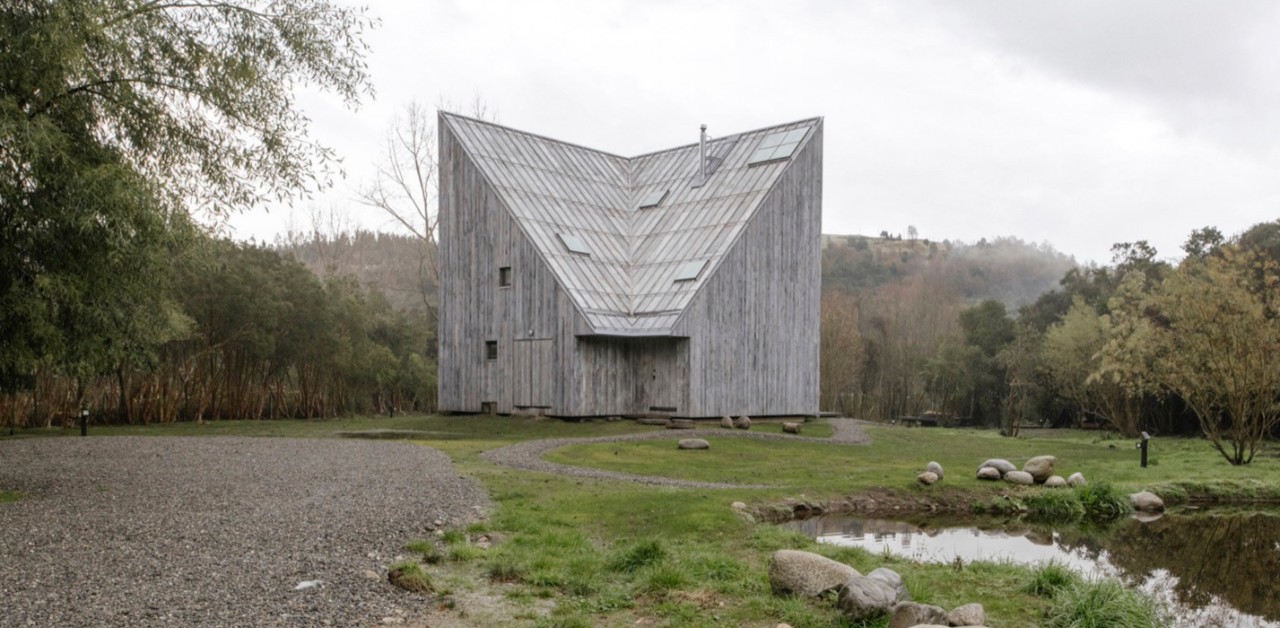Play Arquitetura 建筑的力量 首
2023-09-16 23:54


Play Arquitetura
该住宅位于贝洛奥里藏特郊区,建在一个陡峭的斜坡上,它的功能分布在三层楼上。
Located on the outskirts of Belo Horizonte, the house was built on a lot with a steep slope and its program was distributed over three floors.






建筑师决定将车库和私密区域(4间卧室,2间套房和2间半套房)定位在较低的楼层,这样就可以在中间楼层创建一个连接社交区域和厨房的花园露台。办公室和电视室位于顶层,还有另一个可以俯瞰山脉的露台。
It was decided to locate the garage and the intimate area (4 bedrooms, being 2 suites and 2 semi-suites) on the lower floor, so that a garden terrace connected to the social area and the kitchen could be created on the middle floor. The office and TV room are located on the top floor, as well as another terrace overlooking the mountains.




改造包括扩建厨房和与其相连的休闲区,此外还创建了一个多功能浴室(用于休闲和服务)。
The reform involved the expansion of the kitchen and the leisure area connected to it, in addition to the creation of a mixed-use bathroom (for leisure and service).










新项目考虑了房屋和土地的一些特征;厨房发展到现有混凝土屋檐的极限,需要在倾斜的地面上开辟新的切口。为了最小化斜坡的倾斜角,建筑师将外部花园设置在新厨房窗台下方5厘米处,并将其用作菜园。
The new project took into account some characteristics of the house and the land; the kitchen grew to the limit of the existing concrete eaves, requiring a new cut in the sloping ground. To minimize the slope’s angle of inclination, it was established that the external garden would be five centimeters below the window sill of the new kitchen and would be used as a vegetable garden.














另一方面,休闲区需要一种新的结构,由金属i型型材制成,用于梁和柱。这个新区域向西延伸,其体量的设计使其从旧门廊的“内部”出现,而不会干扰现有的混凝土结构。
The leisure area, on the other hand, required a new structure, made with metallic I-profiles, both for the beams and for the pillars. This new area extends to the west and its volumetry was conceived so that it emerged from ‘inside’ the void of the old porch, without interfering with the existing concrete structure.




















上部楼板位于房屋混凝土梁的下方,在原有楼板之上的楼层上设计了一个甲板。几个台阶和一个大长凳过渡到甲板的第二部分,建在花园和藤架下面。
The upper slab of the advance is below the concrete beams of the house and a deck was proposed on the floor above the previously existing floor. A few steps and a large bench make the transition to the second part of the deck, built over the garden and below a pergola.






















图片版权 Copyright :Play Arquitetura































