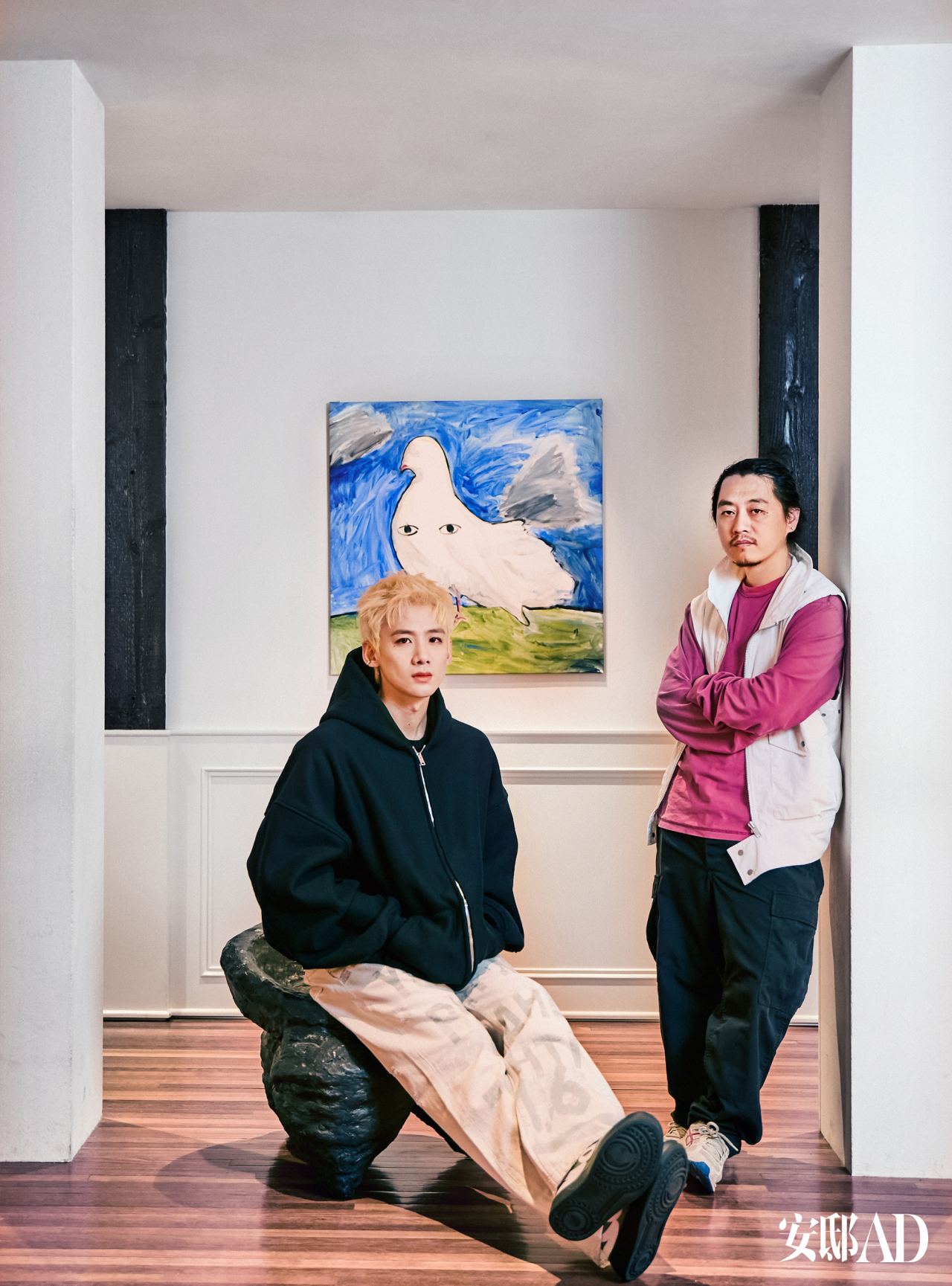打破常规 创建新的记忆 首
2023-09-15 20:01


创建新的记忆
Caroline House
| Caroline House










最基本的元素可能是游泳池。随着新法规打破了与水的直接接触,将游泳池融入家庭环境的挑战逐年增加。我们的解决方案是一个集中式泳池区,在建筑物的正面设有泳池门。
Probably the most essential element is the swimming pool. With new regulations breaking up direct contact with the water, the challenge of integrating a pool into the home environment increases every year. Our solution is a centralized pool area with pool doors on the front of the building.






卡罗琳之家的设计方法的最大特点是一种古怪的正式品质,它能够高效、舒适地适应家庭住宅的复杂功能。功能方面并没有因为俏皮的形式而受到影响——庭院能够满足被动式太阳能设计的传统要求:交叉通风、后室朝北和多个花园方面。庭院中的游泳池增强了其功能,全年具有装饰性,但在夏季也提供蒸发冷却效果。
The best feature of the Caroline Houses design approach is a quirky formal quality that efficiently and comfortably accommodates the complex functions of the family home. The functional aspect is not compromised by the playful formality - the courtyard is able to fulfill the traditional requirements of passive solar design: cross-ventilation, north-facing rear rooms and multiple garden aspects. The courtyard is enhanced by a swimming pool that is decorative all year round but also provides evaporative cooling in the summer.














基本的弧形墙营造出层次分明、细致入微的内部空间,以及引人注目的外部空间。一楼整体覆盖着烧焦的木材,与白色砖砌的抽象平面形成对比,并包括一个采用 Jali 原则的阳台——一个视野隐蔽的偏僻区域。细致而完整的室内设计将旧房间与新房间结合起来,产生一种叙事体验,在独特的美学中提供愉悦和发现的时刻。
The basic curved walls create layered, nuanced interiors as well as striking exterior spaces. The first floor is covered in burnt timber throughout, contrasting with the abstract planes of white brickwork, and includes a balcony that employs the principles of Jali - an out-of-the-way area with a secluded view. The detailed and complete interior design combines the old rooms with the new, generating a narrative experience that offers moments of pleasure and discovery in a unique aesthetic.










这种架构在形式和视觉上都出乎意料,有趣地引用了我们集体记忆中的许多事物,同时避免了具体的事物,以便创建新的记忆。
Unexpected in form and vision, this architecture interestingly references many things in our collective memory while avoiding specifics in order to create new memories.
Tacofino餐厅
Tacofino


裸露的电线挂在白色的天花板和墙壁上,其图案旨在模仿海浪的形状。绿色油漆的条纹以相似的形状沿着墙壁弯曲。用淡绿色雪松板条建造的长椅环绕着水龙头,形成一堵座位墙。雕塑镶板还悬挂在全黑的服务柜台上方,前面有黑色的岩石,并用于入口处的登记柜台。
Exposed wires hang from white ceilings and walls in a pattern meant to mimic the shape of ocean waves. Streaks of green paint curve along the walls in similar shapes. Benches constructed from pale green cedar slats surround the faucet, creating a wall of seating. Sculptural paneling also hangs above an all-black service counter fronted by black rocks and used for the check-in counter at the entrance.


为了强调朴素的墙壁和黑色家具,台面、浴室门和浴室墙壁也使用了土色。
To emphasize the rustic walls and black furniture, earthy colors were also used for the countertops, bathroom doors and bathroom walls.




每张长方形餐桌的顶部都铺有与当地艺术家合作设计的黑白海滩石水磨石板。桌子周围摆放着来自Afteroom Studio的带有细长钢丝靠背的黑色椅子。
Each rectangular dining table is topped with a black and white beach stone terrazzo slab designed in collaboration with a local artist. Black chairs with slim wire backs from Afteroom Studio surround the tables.








为了照亮部分位于地下的黑暗餐厅,一系列连接到圆形插座的灯泡固定在蜿蜒整个空间的弯曲电线管上。带有黑色文字的不对称菜单板显示餐厅的产品。在浴室里,当地设计师凯特·理查德设计的不规则椭圆形镜子附着在充满活力的绿色墙壁上。
To illuminate the dark dining room, which is partially underground, a series of bulbs connected to circular sockets are fixed to curved electrical conduits that snake throughout the space. Asymmetrical menu boards with black text display the restaurants offerings. In the bathrooms, irregular oval mirrors by local designer Kate Richards are attached to the vibrant green walls.































