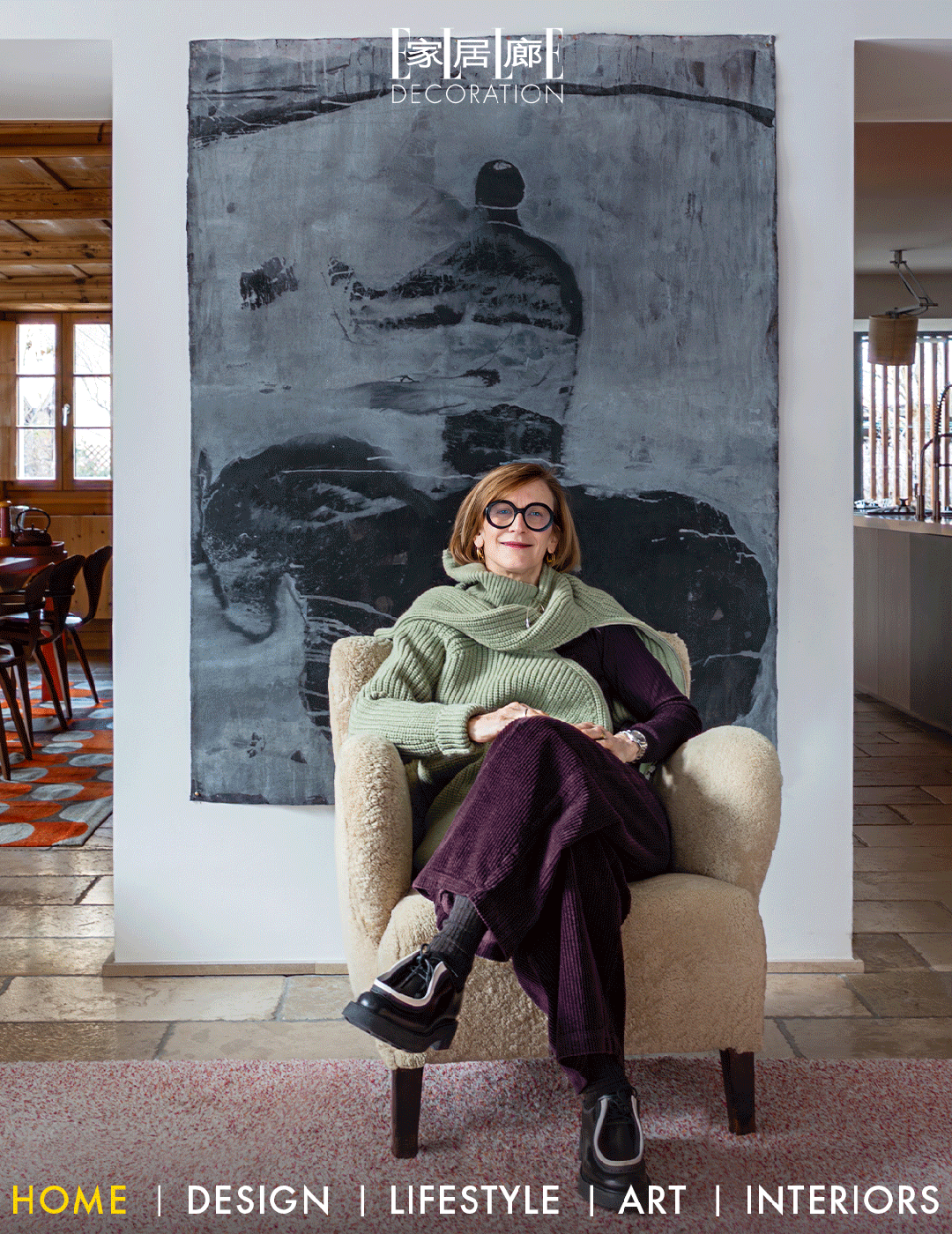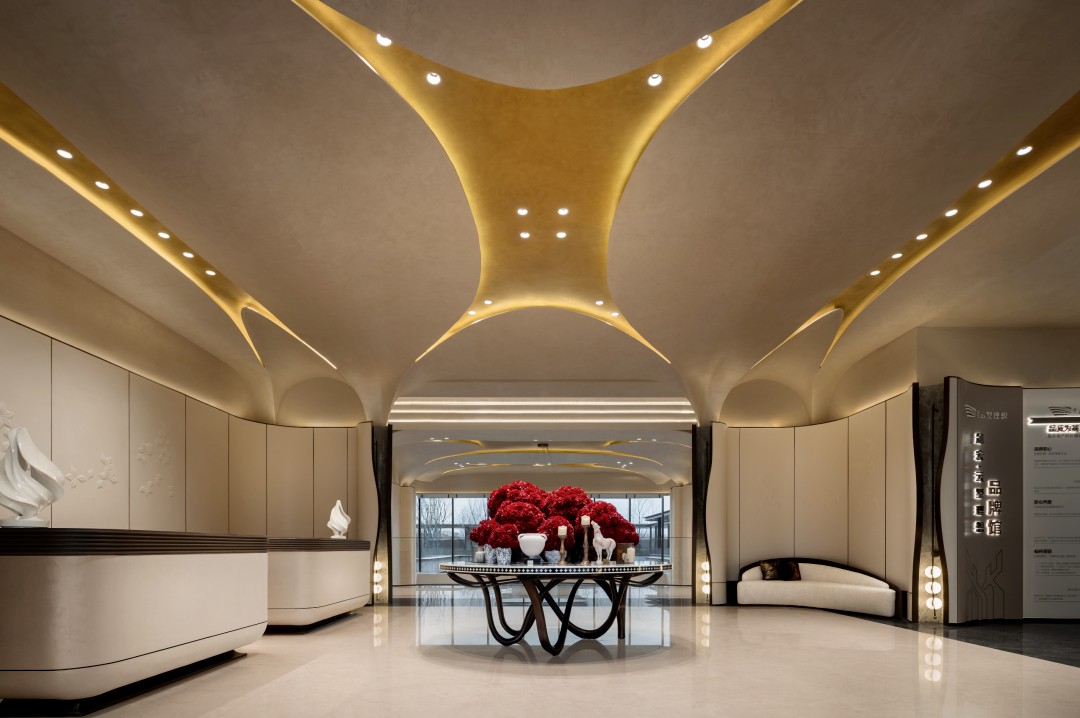新作丨戴勇 凤熙书院,诗意传承! 首
2023-09-14 13:26




中式宅院,属于中国人的审美情趣、生活方式和精神家园,不管外界如何变化,冥冥之中,中国人总是能感受到一种诗意东方的召唤。
Chinese style homesteads belong to the aesthetic taste, lifestyle, and spiritual home of Chinese people. No matter how the outside world changes, Chinese people always feel a poetic call from the East.






在咫尺方寸之间,巧妙运用窗墙、水系、花草树木等设置屏障,以“穿插”、“重构”等具体入微的细节,营造了独具诗情画意的居所。对于传统礼仪、文化、生活意境的重构,带给现代人一种返璞归真的心灵感受,为现代城市营造了一处艺术、文雅的诗意栖居!
Within a short distance, cleverly using windows and walls, water systems, flowers, plants, and trees to set up barriers, and creating a unique poetic and picturesque residence with specific details such as interweaving and reconstructing. The reconstruction of traditional etiquette, culture, and artistic conception of life has brought modern people a sense of returning to simplicity, creating an artistic and elegant poetic dwelling for modern cities!




戴勇室内设计团队“雅致东方”的创作理念在于结合现代审美需求,打造出富有东方传统韵味的空间,使东方的艺术文化在当下以全新的面貌展现出来。
The creative concept of Dai Yongs interior design teams Elegant Oriental lies in combining modern aesthetic needs to create a space rich in Eastern traditional charm, so that the art and culture of the East can be presented in a new face at present.




一层是日常起居及卧室空间,设有客餐厅、长辈房及中西厨。客餐厅空间呈现低调奢华的灰色系,浅色的家具摆放其中,含蓄蕴藉。中厨与西厨岛台的设计,既满足实用操作与美食烹饪需求,也为家人互动交流带来了更多可能性。
The first floor is a daily living and bedroom space, with guest dining rooms, senior rooms, and Chinese and Western chefs. The dining room space presents a low-key and luxurious gray color scheme, with light colored furniture placed in it, which is implicit and elegant. The design of the Chinese kitchen and the Western kitchen island platform not only meets the practical operation and culinary needs, but also brings more possibilities for family interaction and exchange.




长辈房用沉稳的设计语言及配色打造,呈现简约舒适的家居氛围。灯光与窗外阳光的投射,使柔和的光线在房间中流淌。精巧且艺术的陈设软装,让空间彰显艺术涵养和生活意趣。
The elderly room is crafted with a calm design language and color scheme, presenting a simple and comfortable home atmosphere. The projection of light and sunlight outside the window makes soft light flow in the room. Exquisite and artistic furnishings and soft furnishings showcase artistic cultivation and life charm in the space.




楼梯作为连接楼上下五层空间的纽带,在布局中起着“承上启下”举足轻重的作用,同时也是提升家居环境气质的一道风景线,于上下之间彰显别墅之美。
As a link connecting the upper and lower five floors of space, stairs play a crucial role in the layout as a connecting link and also serve as a scenic line to enhance the quality of the home environment, showcasing the beauty of villas between the upper and lower levels.






三层作为主人专属区域,包括主人卧室、藏衣间、洗手间及景观阳台,致力于在别墅顶层打造主人奢享的居住空间。优雅传承的自然美学风范,摒弃雍容繁复的装饰,力求创造一种属于人之性情与外在场所精神统合的居宅空间境界,回归到人最自然的生活状态中。
The third floor serves as the exclusive area for the owner, including the owners bedroom, wardrobe, restroom, and landscape balcony, dedicated to creating a luxurious living space for the owner on the top floor of the villa. The natural aesthetic style of elegant inheritance, abandoning elegant and complex decoration, strives to create a residential space realm that integrates human temperament and external place spirit, and returns to the most natural living state of humans.








“落日平台上,春风啜茗时。”主人房外的景观阳台也是一处休闲的好地方。在静逸雅致的露台上平和身心,赏景阅读,品位生活中的闲适情趣。
On the sunset platform, when the spring breeze sips tea. The landscape balcony outside the masters room is also a good place for leisure. On the quiet and elegant terrace, one can calm down and enjoy the scenery while reading, savoring the leisurely atmosphere of life.




品茗区中轴对称的布局,展现出井然有序的空间感,空间简洁的形体和雅致的色彩形成气定神闲、富于文化氛围和精神归属感的人居空间。体现出闲逸清爽的人文生活,沉思象征的心灵空间。
The axisymmetric layout of the tea tasting area showcases an orderly sense of space, with a simple form and elegant colors forming a calm and relaxed living space rich in cultural atmosphere and spiritual belonging. Reflects a leisurely and refreshing humanistic life, and a spiritual space symbolized by contemplation.








自然光从一侧照进负二层的影视厅,一幅现代山水画映入眼帘,提炼“山”元素进行创作,在传统的基础上进行必要的演化和抽象化,营造平和含蓄的东方意韵。传统美学与现代语汇的碰撞中,感受亘古不变对于精神自由的向往。室内以现代的手法,呈现矜贵非凡、品位盎然的生活体验。
Natural light shines into the film and television hall on the second floor from one side, and a modern landscape painting catches the eye. The mountain elements are extracted for creation, and necessary evolution and abstraction are carried out on the basis of tradition, creating a peaceful and implicit Eastern charm. In the collision between traditional aesthetics and modern vocabulary, feel the eternal longing for spiritual freedom. The interior presents a luxurious and tasteful living experience with modern techniques.








中国式的生活美学,唯有在东方意境的园林和庭院中才能呈现。而自古以来遵循“天人合一”理念的中式建筑,择址亦颇有讲究。自古文人雅士筑园,向来取风景明秀之地,凤熙书院亦是如此。
The Chinese style aesthetic of life can only be presented in gardens and courtyards with Eastern artistic conception. Since ancient times, Chinese architecture that adheres to the concept of harmony between heaven and man has also had great attention to site selection. Since ancient times, literati and scholars have built gardens, always taking scenic spots, and the Fengxi Academy is also like this.






不仅与建筑有关,也不仅与景致相关,最主要的,是与中国人所追求的诗意生活相关。暂别都市喧嚣,寄情山水之间,闻鸟啼而醒,揽明月而眠,桃源雅境,不过如此。
It is not only related to architecture, but also to scenery. Most importantly, it is related to the poetic life pursued by the Chinese people. Leaving the hustle and bustle of the city for now, I can express my feelings between the mountains and rivers. I wake up to the sound of birds singing, and sleep under the bright moon. The elegant scenery of the Taoyuan is just like this.




润泽万物,善筑美居,为当代中国人提供美好的生活之所,传承东方美学精神,复兴中式居住文化。
Moisturizing all things, building beautiful homes, providing a beautiful place for contemporary Chinese people to live, inheriting the spirit of Eastern aesthetics, and reviving Chinese residential culture.














项目名称 | 凤熙书院
Project Name | Fengxi Academy
客户名称 | 山东远舜置业
Customer Name | Shandong Yuanshun Real Estate
项目类型 | 别墅\样板间
Project Type | Villa/Sample Room
项目地址 | 山东 济南
Project Address | Jinan, Shandong
设计时间 | 2021年12月
Design time | December 2021
完工时间 | 2023年04月
Completion date | April 2023
项目面积 | 380㎡
Project area | 380 square meters
建筑设计 | 大卫国际建筑设计
Architectural Design | David International Architectural Design
景观设计 | 苏州园林股份
Landscape Design | Suzhou Landscape Architecture Co., Ltd
空间摄影 | 彦铭摄影
Space Photography | Yan Ming Photography
室内设计 | 戴勇设计
Interior Design | Designed by Dai Yong
设计团队 | 戴勇 胡枫 陈杰伟 潘光冕 张宇鹏 郑日南 余卓霞
Design Team | Dai Yong, Hu Feng, Chen Jiewei, Pan Guangmian, Zhang Yupeng, Zheng Renan, Yu Zhuoxia


戴勇 / 创始人
由戴勇先生于 2004 年创立的戴勇设计研究室 ( EricTai Design ) ,是一家立足于深圳的多元化室内设计机构。戴勇设计提供高品质的室内设计、陈设设计及软装执行服务。公司目前的项目分布在全国各地,拥有具前瞻视角、专业能力及丰富经验的创作及研究团队。戴勇设计秉承“东方美学设计,艺术格调生活”的品牌理念,在公司成立的 18 年间,积累了600 项目设计经验,用专业成就作品品质,为客户创造价值。出版《雅致东方》、《优雅新中式》、《融会》等多本作品集。戴勇先生亦获选为中国十大设计师,入选室内设计奥斯卡英国 Andrew Martin 安德·马丁奖年鉴全球百名室内设计师,并多次担任清华大学美术学院高研班外聘教师。设计改变生活,设计创造价值,我们将始终一如既往,以卓越的创意探索未来无限的可能性。































