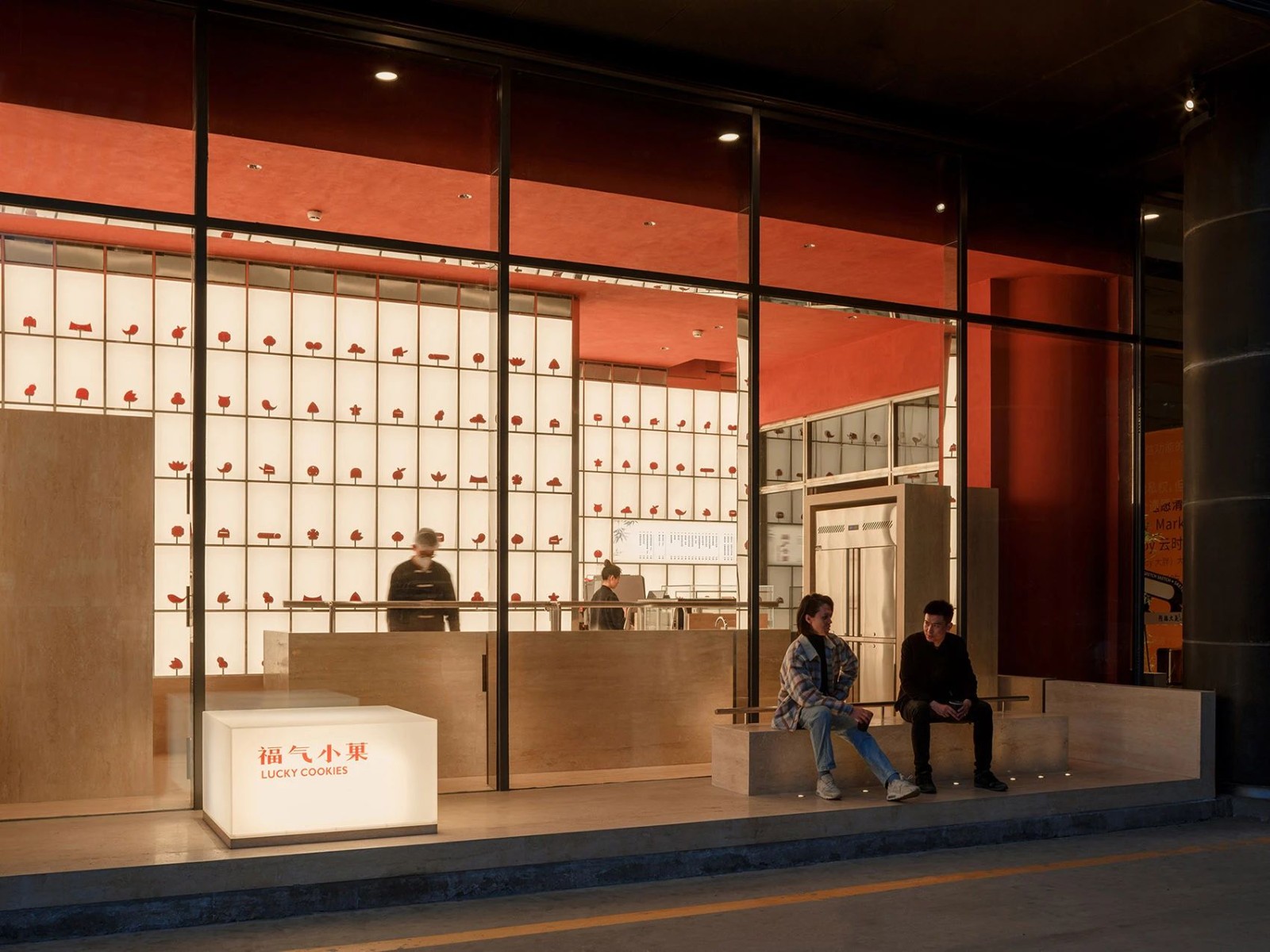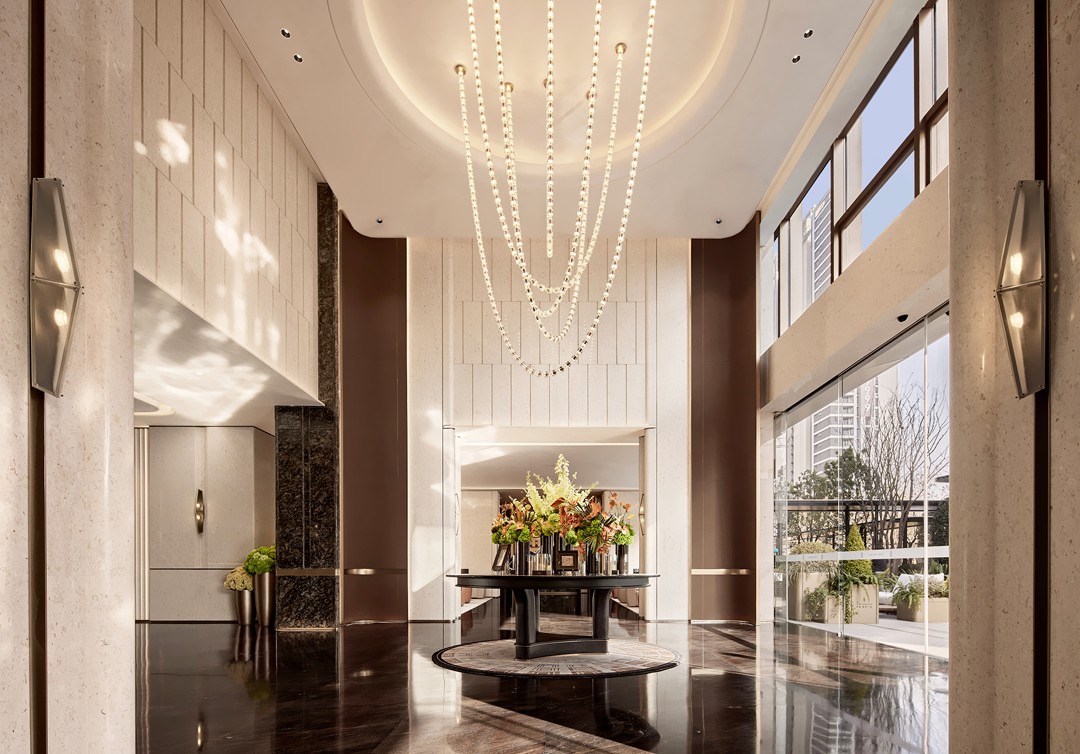T-P建筑|南宁160㎡MT·ID SALON美发空间 首
2023-09-13 09:32


周子森
T-P建筑设计事务所 创始人/设计总监
广西环境艺术设计行业协会常务副会长
青设会(南宁)会长
设计理念:《与自然共生,与美并存》。
毕业于广西艺术学院建筑学院,2016年创立T-P建筑设计事务所至今,一直在探索设计之道。空间叙事与固有功能如何和谐共生,强化设计美感与商业价值,更多的考虑人与建筑、空间、环境的关系,在多维度的关系里寻找平衡。从事室内设计行业11年,从大型商业综合体,酒店,博物馆,到小型的商业,住宅设计均有涉猎。结合对设计灵感的汲取和美的源点,创导“与自然共生,与美并存”的设计理念,认为设计灵感源于自然与生活,设计的最终也会回归自然与生活,而美贯穿其中。
















在 固 有 空 间 构 架 中 寻 找 新 生, 我 们 需 要 一 种 新 的 秩 序。整 体 空 间 的 银 色 金 属 碰 撞 , 酷 帅 中 释 放 着 十 足 个 性 , 伴 随 空 间 结 构 的 穿 梭 旋 律 , 多 维 平 行 时 空 “ 大 门 ” 已 打 开 。
In the pursuit of rejuvenation within the established spatial framework, we yearn for a fresh order. Accompanied by the rhythm of the spatial structure, the gateway to the realm of multidimensional parallelism has been revealed.


把 空 间 分 成 四 个 部 分, 围 合 的 空 间 作 为 静 态 区,其 余 为 动 态 区。动 态 区 域 的 动 线 基 本 为 直 线 贯 穿, 满 足 狭 长 空 间 的 通 透 与 对 话。
The space is divided into four sections, with the enclosed area designated as the static region and the remaining parts as the dynamic region. The pathways within the dynamic region are primarily linear, fulfilling transparency and interaction within long and narrow spaces.














大面积金属面的运用,让空间在混沌交叉的时空里找到共识,体块穿插乱中有序,通过镜面反射形成画中画,多维度的空间视觉体验,有限空间里的无限意象。
The generous use of metallic surfaces allows the space to achieve harmony amid the intricate intersections of time and space. Blocks interweave amid disorder, forming a picture within a picture through a mirror reflection. This multidimensional spatial visual experience presents infinite imagery within a confined space.








一 个 富 有 创 造 性 的 空 间 应 该 是 一 个 充 满 可 能 性 的 ,可 以 感 受 艺 术 和 美 的 。材 质 的 简 化 旨 在 为 空 间 留 白 ,让 空 间 使 用 者 和 客 群 成 为 无 死 角 视 觉 焦 点 。镜 面 不 锈 钢 包 裹 后 的 横 梁 ,显 得 格 外 的 “ 羞 涩 ” ,不 注 意 也 许 真 的 看 不 到 她 。
A truly creative space should be one that is full of possibilities, where one can feel the essence of art and beauty. The simplification of materials is intended to create a sense of spaciousness within the space, enabling users and customers to become visual focal points with no blind spots. The horizontal beams, encased in mirrored stainless steel, exude a distinct shyness, to the extent that one might not notice them without proper attention.




整 体 空 间 的 柔 光 材 质 ,镜 面 不 锈 钢 成 了 点 亮 空 间 个 性 的 重 要 一 笔 ,亮 光 面 的 金 属 让 空 间 显 得 更 灵 动 和 充 满 活 力 。光,由 始 至 终 象 征 着 希 望 和 精 神,在 绝 境 中 突 破 重 围,向 光 而 行。
The overall space features a soft, luminous texture, with mirrored stainless steel playing a pivotal role in illuminating the spaces unique character. Bright metallic surfaces lend the space a vivacious, vibrant feel. Light always symbolizes hope and spirit, breaking through adversity. As a result, the design moves towards light.






在消失中形成新的空间定义,把功能空间安排在中段,空间形成新的次序,前中后三个空间维度,看似压缩了空间比例,但通过极窄到极宽的过渡,形成了强烈的反差感。
Emerging from its evanescence, a new definition of space is formed. Functional areas are positioned in the middle, establishing a fresh order in the space, which is arranged in a novel order of front, center, and rear. Although seemingly compressing the spatial proportions, the transition from extremely narrow to extremely wide creates a sharp contrast.










柔 和 的 光 , 游 走 在 平 行 时 空, 可 以 的 话 , 希 望 光 照 射 到 的 每 一 处 地 方 ,不 需 要 任 何 的 滤 镜 与 修 饰 , 让 美 可 以 自 如 的 呈 现 在 每 一 张 画 面 里...
Soft light traverses parallel dimensions. It is to be hoped, if possible, that each corner basks in its own glow, unfiltered and unembellished, allowing beauty to manifest itself naturally in each frame.








空间色块之间相互独立,通过线将空间结合在一起,从而形成奇妙的节奏。
Each color block in the space stands distinct, yet lines intertwine them, crafting a captivating rhythm.








MT·ID SALON美发
CLIENT/客户品牌
MT·ID 谜题时尚
LOCATION/项目地点
NAN NING, CHINA-中国 南宁
AREA/项目面积
160㎡
DATE/完成时间
2022.6
STUDIO/设计机构
T-P建筑设计事务所
INTERIOR DESIGN/主持设计
ZISEN ZHOU周子森
DESIGN ASSISTANCE/协助设计
JORY/DA ZHA/NG ZHI YA 蒋颖/梁馨元/农智雅
DETAILED DESIGN /深化设计
ZITAO ZHOU/MOSS/QIN GONG 周子滔/莫斯斯/覃巩
INTERIOR LIGHTING/室内照明
LU TAILIN/CDN LIGHTING 吕泰霖/西顿照明设计
PROJECT OF PHOTOGRAPHY/项目摄影
KONG CHEUNG 张港
CONSTRUCTION COMPNY/工程单位
DECORATION 上一装饰
主要材料
METAL PLATE-金属板
STAINLESS STEEL-不锈钢
TERRACOTTA BRICK-陶砖
ARTISTIC PAINT-艺术漆
HTO-碳镁板
文字/图片:T-P建筑设计事务所
COMPANY
设计公司


T-P建筑设计事务所成立于2016年,专注于叙事性建筑设计、室内设计、景观规划设计于一体的全方位设计服务事务所。业务领域涵盖餐饮娱乐、精品住宅、酒店民宿、商业空间、博物馆展陈空间等。对于设计的精益求精,让我们每日都在不间断地创新与开发新的设计理念和创意,不间断地完善服务体系,竭力为业主提出设计与工程方面的最佳解决方案。
公司成立以来设计服务范围涵盖国内以及国际的项目,通过跨区团队作战锻造完善的设计服务体系保证项目完整的落地,实现设计服务的价值最大化。
在每个项目初期,我们都会对内容资料、背景故事和信息进行分析,挖掘具有承载力的概念、隐藏的设计“图形”以及内容关联,进而敲定主题和范畴,即设计方案的“框架”。在此基础上构建的作品将通过一定的艺术手段,以叙事且感性的方式呈现在室内空间中。内容和信息也将转化为深入人心的故事,以直观、反思或非常轻松的方式被参观者所接受,并内化于心。
殊荣|Award
2021年第九届Hi Design室内设计大赛 金奖
2020年意大利A Design Award 金奖
2020年意大利A Design Award 铜奖
2019年Idea-Tops艾特奖 全球提名奖
2019年度金堂奖(商业空间)年度杰出作品
2019年英国SBID国际室内设计大奖
2019年IDOL锋范奖-餐饮娱乐空间 金奖
2019年IDOL锋范奖-公共空间 银奖
2019-2020上海设计周中国设计新锐奖
2019年度40 UNDER 40中国设计杰出青年
2019年IDOL锋范奖永久性 奖杯 设计师
2019年CIID设计大奖 零售商业 优秀作品
2019年第九届中国国际空间设计大赛银奖
2019年第九届中国国际空间设计大赛铜奖
2018年Idea-Tops艾特奖-商业空间银奖
2018年IDOL锋范奖-餐饮空间 金奖
2018年IDOL锋范奖-住宅空间 银奖
2018年IDOL锋范奖-餐饮空间 银奖
2018年IDOL锋范奖-餐饮空间 铜奖
2018年IDOL锋范奖-酒店空间 铜奖
2018年广西装饰设计行业年度影响力设计机构
2017年度IDOL锋范奖-办公空间银奖































