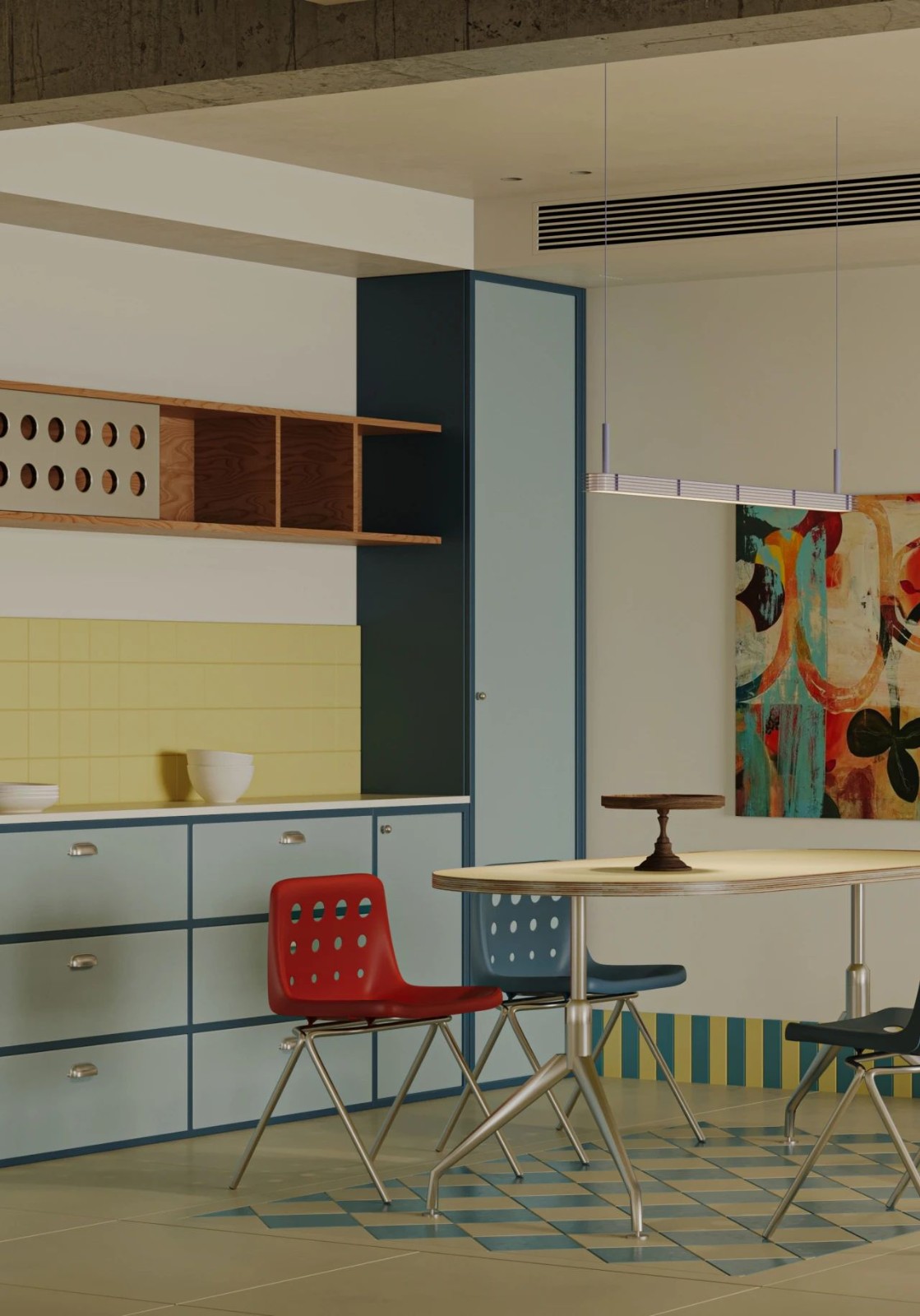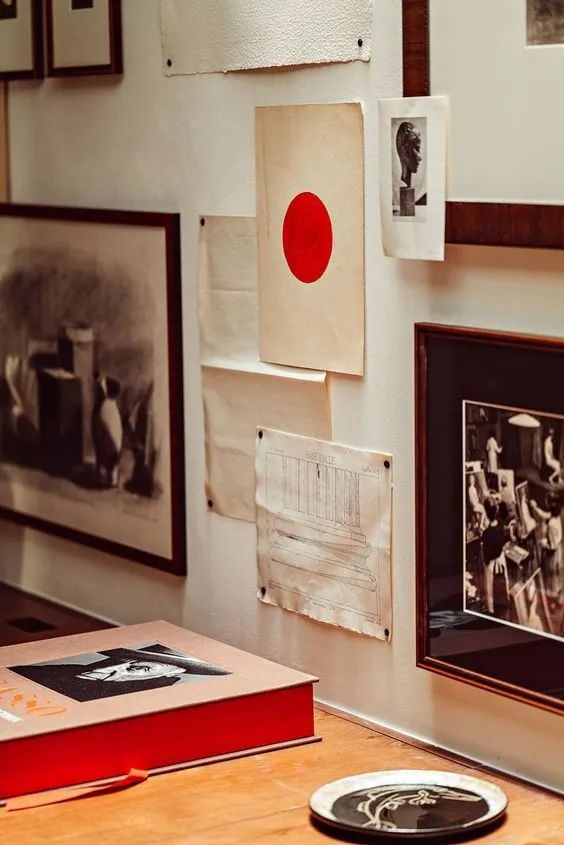為|青山 首
2023-09-12 11:51
FOR YOU DESIGN




我 见 青 山 多 抚 媚
料 青 山 见 我 应 如 是
项目地点/浙江杭州
location/Zhejiang Hangzhou
项目面积/184㎡
Area/184㎡
设计团队/為设计
Design Team/For You Design
主案设计/朱可 春夏
Principal Designer/Zhuke
Chunxia
设计师/夏雨
Designer/Xiayu
表现设计/Trendy_Chigga
Performance/Trendy_Chigga
OPEN








“青山远黛,近水含烟。”
The green mountains are far away,
and the water near them contains smoke.
本案的居住者是一对年轻夫妻,他们一起游走过世界许多角落。他们希望将过往沿途风景注入他们所理想的“家”里。灵感取之于西北的盐湖与戈壁,仿佛自然遗落在人间流动的绿宝石,在荒凉美的大地上,孤寂与温柔共生。
The residents of this case are a young couple who have traveled through many corners of the world together. They hope to infuse the scenery along the way into their ideal home. Inspired by the salt lakes and Gobi in the northwest, it is like an emerald flowing naturally on the earth, coexisting with loneliness and gentleness on the desolate and beautiful land.
LIVING ROOM
客厅










住宅的氛围依托于人对空间的诉求,低饱和度的配色带来了视觉上的柔和。沙发背景大面积不规则水泥板拼接,夹杂着青玉大理石的光泽,犹如戈壁滩上的湖泊,沉静中一丝雀跃。粗糙石材肌理的框景中,枯木似艺术品一般传递着自然的力量。
The atmosphere of the residence relies on peoples demand for space, and the low saturation color scheme brings visual softness. The sofa has a large area of irregular cement board splicing in the background, mixed with the luster of sapphire and marble, like a lake on the Gobi Desert, with a hint of joy in the stillness. In the rough stone texture of the frame landscape, dead wood conveys the power of nature like an artwork.






背景墙做适当留白,也是一种减法美。Gufram Broken系列的长凳,如同艺术品一般坐落在视觉中心,与不规则地毯搭配,刚柔并济。
Allowing appropriate white space on the background wall is also a beauty of subtraction. The Gufram Broken series benches, like artworks, are located in the visual center and paired with irregular carpets, combining strength and softness.






曲线的美是具有生命力的,赋予了空间更多的形态。曲线的墙面从电视背景一直延伸至阳台,弱化了原有承重柱的形态,也削弱了原有空间直线的锋利。书架以更具艺术美感的形式呈现,丰富了客厅的层次感。
The beauty of curves has vitality, giving space more forms. The curved wall extends from the TV background to the balcony, weakening the shape of the original load-bearing columns and also weakening the sharpness of the original spatial straight lines. The bookshelf is presented in a more artistic and aesthetic form, enriching the layering of the living room.
玄关














进入玄关,家的“仪式感”正式开始。我们在入户处设计了一个绿植置景,与餐厅空间相伴,通过不同元素的表达,架构出层层叠叠的空间,宛如蜿蜒的山脉。青玉大理石的点缀,金属屏风半遮半显,背后是功能与美观一体的酒吧台。
Entering the hallway, the sense of ritual at home officially begins. We designed a green plant landscape at the entrance, accompanying the restaurant space. Through the expression of different elements, we constructed a layered space, like a winding mountain range. Decorated with sapphire and marble, the metal screen is half hidden and half visible, and behind it is a bar counter that integrates functionality and aesthetics.
RESTAURANT
餐厅








餐厅与玄关置景相连,在简约木饰面护墙的映衬下,让空间回到最基本的状态,内敛而节制。疲惫的一天结束后,在这里与美食邂逅。
The restaurant is connected to the entrance with a scenic setting, and the space is restored to its most basic state with a minimalist wooden decorative wall, which is introverted and restrained. After a tiring day, meet delicious food here.








圆圈的折叠门既让空间保持相对独立,同时也可以增加室内采光,拓宽空间的层次。
The circular folding door not only keeps the space relatively independent, but also increases indoor lighting and broadens the hierarchy of the space.
BED ROOM
主卧














Residents hope that the bedroom is a lazy space that can make people feel tired at a glance. Through simplified design language and a large area of dark gray texture stone background, it seems like a dialogue with nature, returning to innocence and comfort. The minimalist layout does not deliberately leave any design traces, but rather quietly carries various scenes of life.
BATH ROOM
浴室












浴室和主卧之间没有划分界限,再保证功能实用性的同时,实现了半开放式的浴室。舍弃厚重的混凝土墙体,用玻璃与屏风材质做隔断,尺度把握恰到好处。
There is no boundary between the bathroom and the master bedroom, ensuring functional practicality while achieving a semi open bathroom. Abandon the heavy concrete walls and use glass and screen materials as partitions, with the right scale control.
CLOCAKROOM
衣帽间




与卧室相邻的衣帽间,兼具功能与形式感的美学,别有意味的谐趣与温情。
The cloakroom adjacent to the bedroom combines functional and formal aesthetics, with a unique sense of humor and warmth.
CHILDREN ROOM
儿童房














女儿房淡雅的米色调,选用的材质呈现出多样的温润舒适质感。帐篷,星空顶,给予了孩子对自然无限的遐想。
The elegant beige tone of the daughters room presents a variety of warm and comfortable textures with the selected materials. Tents and starry sky roofs provide children with unlimited imagination of nature.


有审美的生活
才能抵抗世俗的粗糙
FOR YOU


微信号|Foryou-WEI
小红书号|493806532































