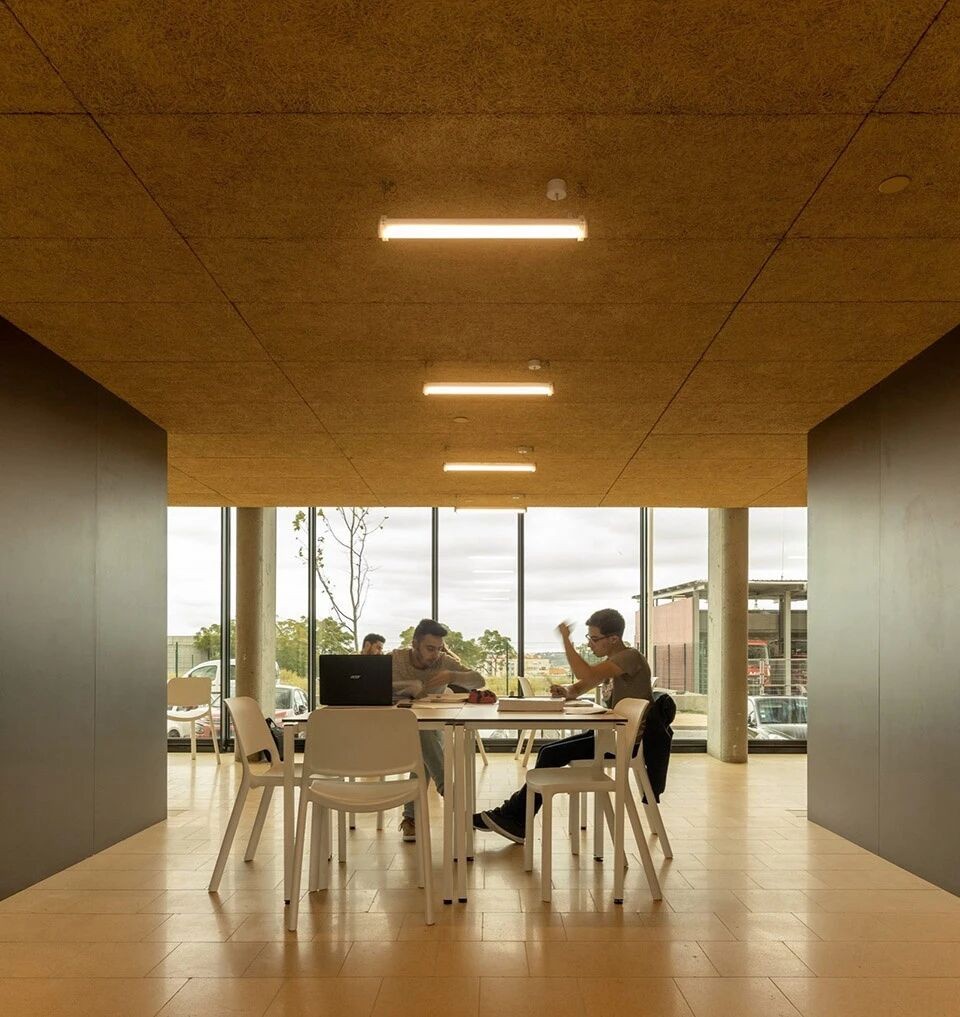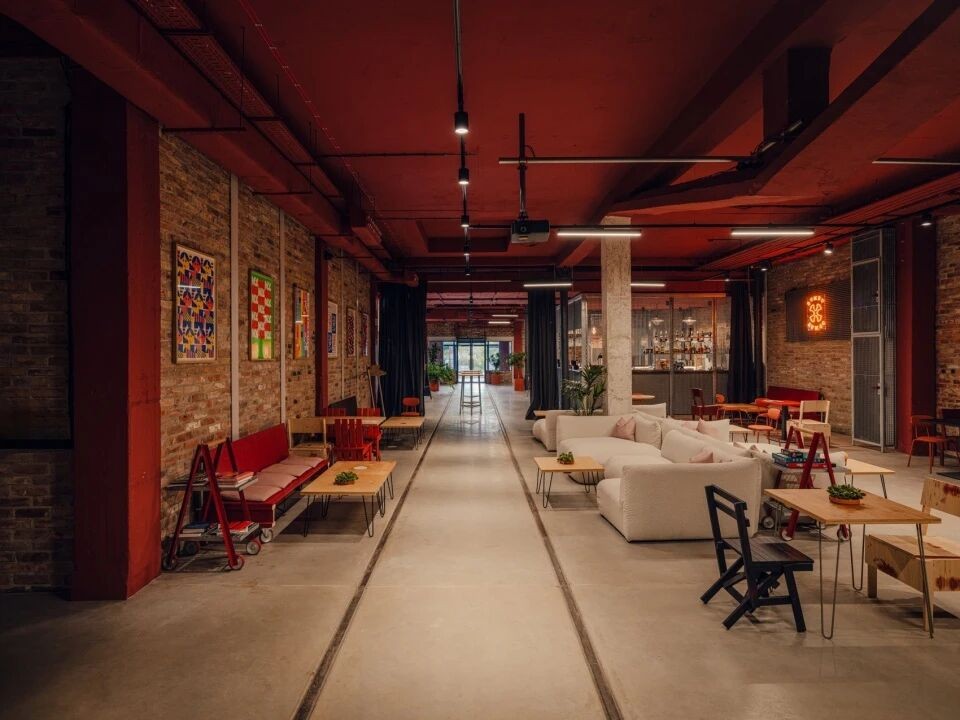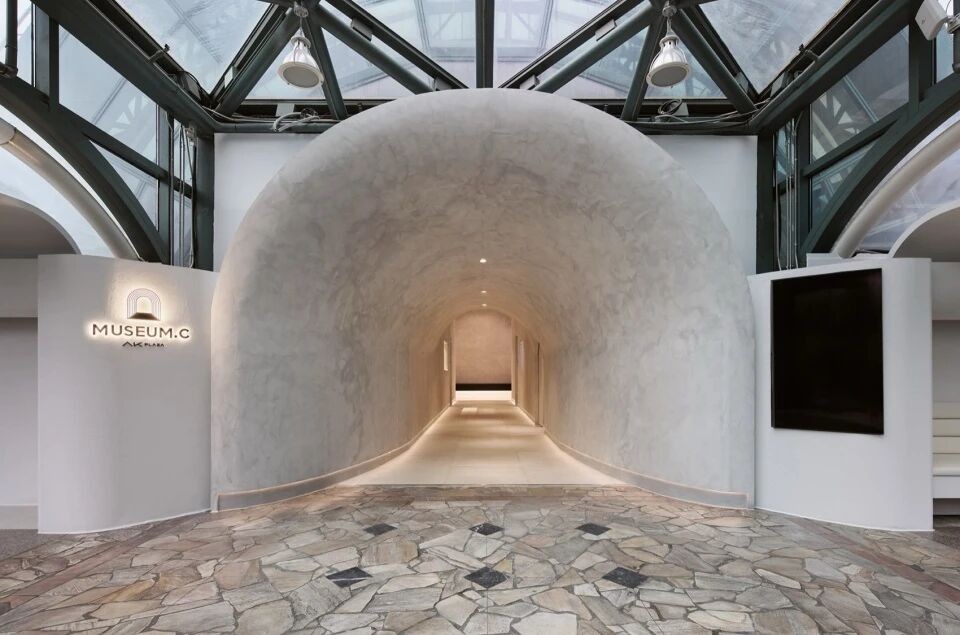化繁为简 舒适简约的陶质住宅_20230910
2023-09-10 00:04




舒适简约的陶质住宅
设计师手记
追求简单而精致的美感
通过去除多余的装饰和冗杂元素
突出核心要素
使整体看起来更干净、整洁和现代
奥拉里亚住宅
| Olaria Residence








空间以内省和隐居时刻的重要性为前提,因此卧室通过客厅中央的一个诱人的圆柱形体量与其他房间巧妙地分开,其灵感来自比利时建筑师的一个体量朱利安灯。
The space is predicated on the importance of moments of introspection and seclusion, so the bedroom is subtly separated from the other rooms by an inviting cylindrical volume in the center of the living room, inspired by one of the Belgian architects volumes, the Julienne Lamp.








通过形成与天花板接壤的正方形,提供覆盖房间上部的几何形状和舒适的空气。
By forming a square bordering the ceiling, it provides a geometry that covers the upper part of the room and comfortable air.
















除了木材之外,圆形的室内装潢、书柜、镜子和其他家具,以及为环境选择的中性色调,构成了该空间的当代简约风格。餐厅、家庭办公室、厨房和带浴室的套房广泛采用天然材料。
In addition to the wood, the rounded upholstery, bookcases, mirrors and other furnishings, as well as the neutral color palette chosen for the setting, make up the contemporary simplicity of the space. Natural materials are used extensively in the dining room, home office, kitchen and suites with bathrooms.






进入套房,沿着坡道行走,中性简约的环境,又换了一个层次,有一种舒适、轻盈的氛围,凸显了办公室专门为展览设计的床。旁边是带有体积和中性色调的浴室,以及所有其他房间,构成了精致而
的外观。
Entering the suite and walking along the ramp, the neutral and minimalist environment, changes to another level, with a cozy and light atmosphere that highlights the beds that the office has designed specifically for the exhibition. Next to it is the bathroom with volumes and neutral tones, as well as all the other rooms that make up the refined and discreet look.






-END-
图片来源自网络




| ABOUT |
ESO
喜色设计研习社
隶属于艺硕(上海)建筑装饰设计有限公司,
创立于2012年,
“轻硬装,重软装”设计坚持,
一站式全案设计,软装设计,灯光影音智能化设计,
ESO喜色设计研习社致力于服务尊贵精英阶层,
量身定制私属化尊享的美学空间。
在多类型的商业空间,
如商业中心,医美空间,餐厅空间,茶空间,SPA会所,美容院,
幼儿园,办公室,私人会所,高端住宅等领域颇有建树,
兼具国际国内采办能力,
公司拥有资深的设计团队,
设计师创意表达空间能力非凡且素质严谨自律,
公司多个项目获得国内外设计大奖,深得业界好评,
荣获中国建筑装饰2017年度最佳设计团队大奖。


设计咨询 | 扫码添加下方二维码


给大家推荐一个超棒的视频号
























