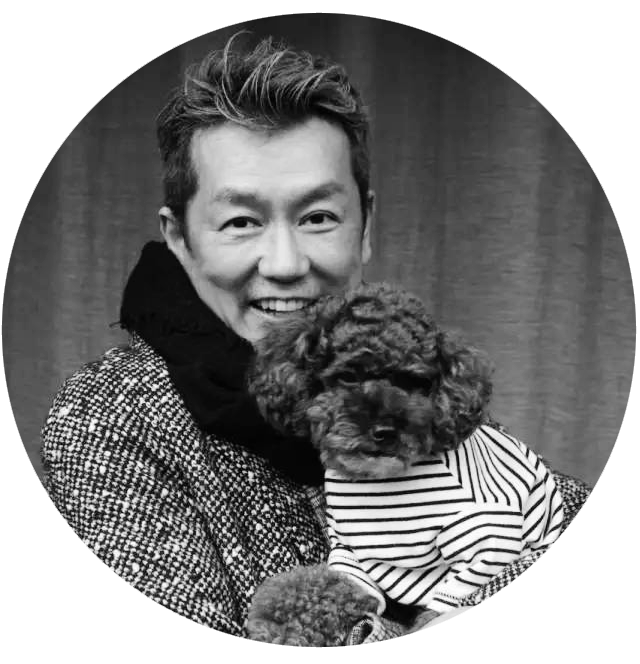印际 x Babayants Architects新作 时间静止_20230909
2023-09-09 19:07


Artem Babayants
Babayants Architects
通过以设计为载体为不同客群提供合适的、独特的当代生活方式,主张概念的切入以使用者为主要对象,契合当下潮流,关注个性化的硬性需求,从而,提升并改善居住者的生活环境。
Artem Babayants, originally from Moscow, Russia, founded his own design studio Babayants Architects in 2014. By taking design as the carrier, we hope to provide a suitable and unique contemporary lifestyle for different groups of customers. We advocate that the introduction of the concept takes users as the main object, conforms to the current trend, and pays attention to the hard needs of personalized, so as to enhance and improve the living environment of residents.


日前,
Babayants Architects
对外推出了最新作品——
Villa AD
,该项目将体现所处的场地关系以及令“时间静止”的主题要义,同时,营造出一种具有往昔岁月的轻松氛围。因此可见,在别墅的设计过程中,从来没有标准化的范式或千遍一律的解决方案。
Babayants Architects has unveiled its latest project, Villa AD, which will reflect the relationship of the site and the theme of "time standing still", while creating a relaxed atmosphere reminiscent of the past. Therefore, in the design process of the villa, there is never a standardized paradigm or a thousand uniform solutions.




















去除多余的外在感情色彩,阳光渲染于室内,赋予了各种物质平滑且柔和的肌理与质感。同时,室内精心设计的灯光旨在模拟夕阳的余晖,在正常的光照下,使得天然大理石所形成的纹路和温润表面凸显的愈加明显。
Remove the excess external emotional color, sunlight rendering in the interior, giving a variety of materials smooth and soft texture and texture. At the same time, the interior is carefully designed to simulate the afterglow of the sunset, in normal light, so that the natural marble formed by the lines and warm surface highlight more obvious.


















别墅二层的主卧并没有传统意义上的功能分区,而是将睡眠区、休闲区、办公室、阅读区和步入式衣帽间统一起来,用
Large Strokes
The master bedroom on the second floor of the villa does not have a traditional functional division, but the sleeping area, leisure area, office, reading area and walk-in closet are unified and combined in the form of "Large Strokes". Iconic furniture is arranged in a way that is not overly or deliberately focused on visual beauty, but rather reflects its complete functionality.


















Babayants Architects
将不同时期的家具、摆件、饰品等融合至别墅的整体协调之中,古朴的陶器和现代化的产品,在新与旧之间产生对话。这些有着时代特征的物件并不会相互冲突,反而使它们与建筑融为一体,相得益彰。
Babayants Architects


















策划 Producer :W.Yinji
撰文 Writer :Lu JY 校改 Proof:Da Lim
图片版权 Copyright :
Babayants Architects
©原创内容,不支持任何形式的转载,翻版必究!


























