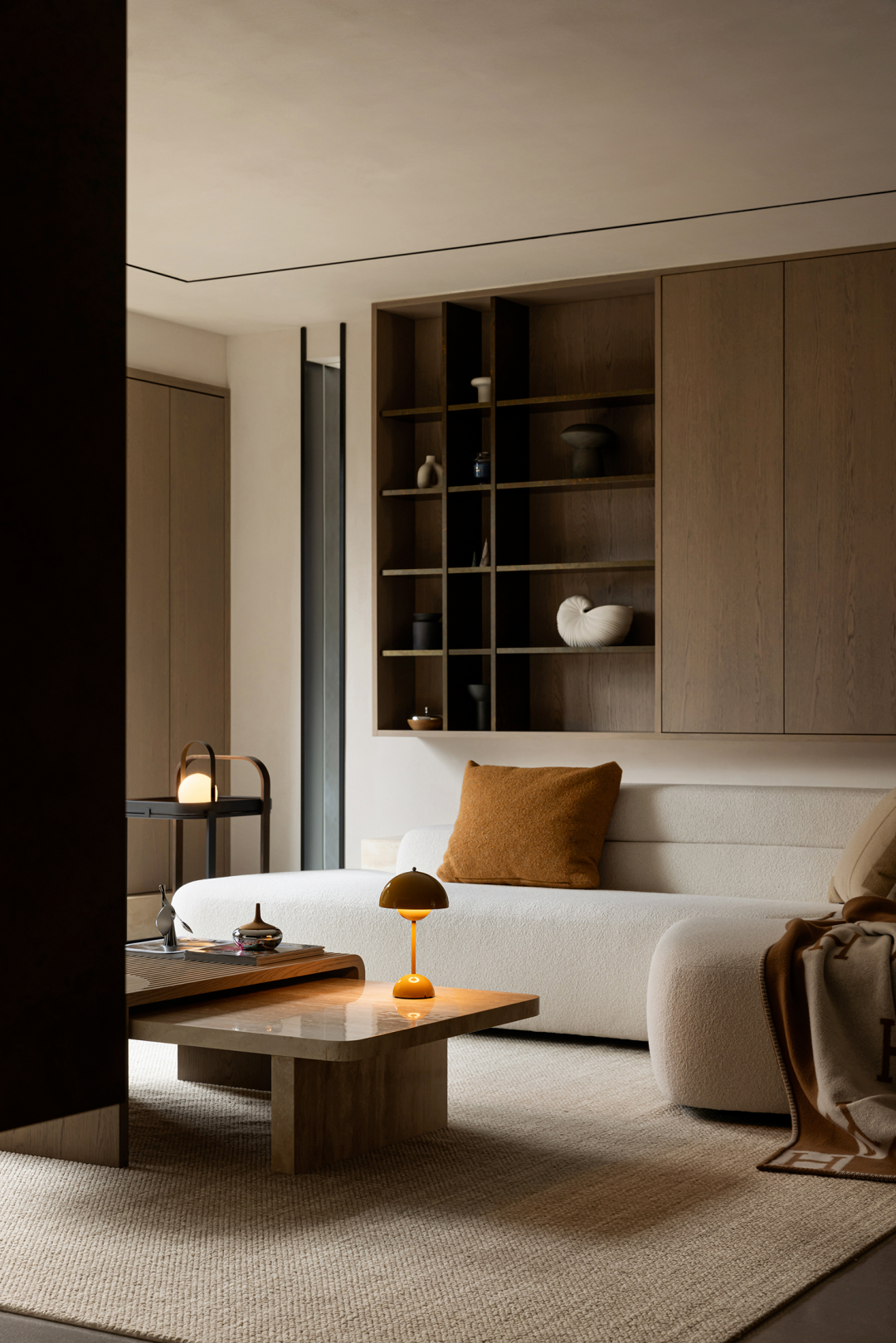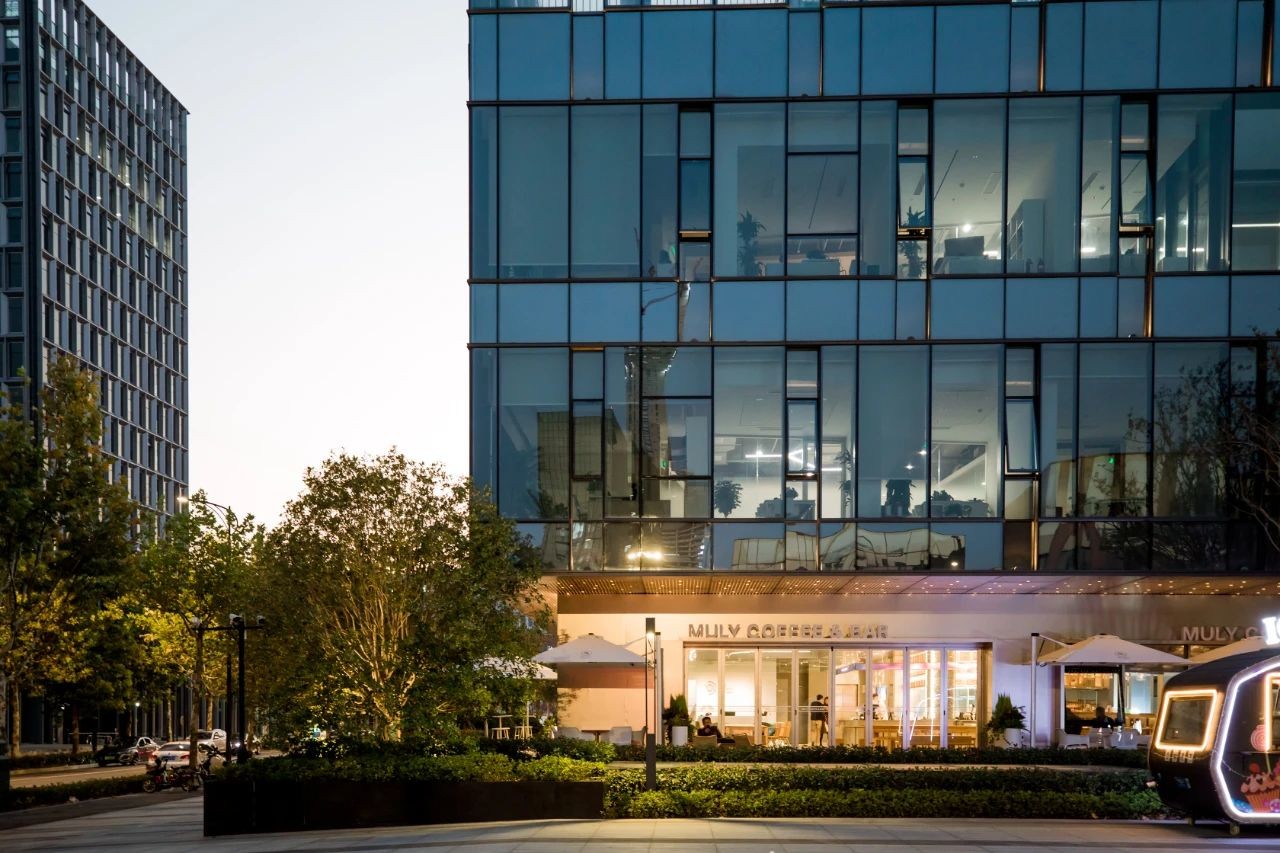柒合设计新作丨光的轨迹 258 ㎡大平层! 首
2023-09-01 13:54


GREEN LIFE


这套家宅,说来亦有缘分。2020年6月,柒合设计曾经做过一个案子,名为“吴小姐的宅”。那是一套干净、纯粹、肃静的家宅。简单极致的用料选材,通透丰富的空间层次,形成一种不引人注目的美好。而一位同小区的业主,因为这个案子找到了设计师,几年之后这套家宅诞生了。因为业主的审美品位以及对于设计师的信任,从方案规划到后期效果,再到案子的落地都全力支持。
This homestead also has fate. In June 2020, Qihe Design once worked on a case called Miss Wus Residence. That is a clean, pure, and quiet home. Simple and ultimate material selection, transparent and rich spatial layers, creating an unobtrusive beauty. And a homeowner from the same community found a designer for this case, and a few years later, this homestead was born. Due to the aesthetic taste of the owner and their trust in the designer, they fully support everything from plan planning to post production effects, to the implementation of the case.






入户花园处,设置了一处热带小花园铺设火山石,种植上几颗仙人掌不仅可供客厅位置观景更给刚归家的主人一种热烈、温馨的视觉体验。
At the entrance of the garden, a tropical small garden is set up with volcanic rocks, and several cacti are planted to not only provide a view of the living room, but also provide a warm and warm visual experience for the newly returned owner.












在客厅,设计师让清爽透澈的镜面;简约大气的色调;光影交织的效果赋予客厅绝佳的美学艺术。同时,在洞石地台和柜体顶板的结构延伸,让玄关和客厅区域独立的同时又相互联系。
In the living room, the designer creates a refreshing and transparent mirror surface; A simple and atmospheric tone; The interweaving effect of light and shadow endows the living room with excellent aesthetic art. At the same time, the structural extension of the cave stone platform and cabinet roof allows the entrance and living room area to be independent while also interconnected.




















营造丰富的层次感,层层递进,让空间流动感和视觉美感得到放大。
The design of wooden veneer column blocks and the sharp corners of the platform stones make the space more abundant; It also defines the boundary between living areas and recreational areas. Create a rich sense of hierarchy, progressing layer by layer, and amplify the flow and visual beauty of the space.










室内阳光流连,心情向阳而生,在四季暖阳的浸润下,静赏窗外花开花落,沉浸式用餐环境成为每一天悠然的入目享受。
The indoor sunshine lingers, and the mood rises towards the sun. With the warm sunshine of the four seasons soaking in, enjoying the flowers blooming and falling outside the window, the immersive dining environment becomes a leisurely and eye-catching enjoyment every day.






明暗虚实里,光影交织舞动,曜目诗意美学。丰盈城市界面盛景,夺目耀美的空间美学,带来轻盈的体验与质感。
Light and shadow are interwoven and dancing in the light and dark, virtual and real, and the poetry aesthetics of Yaomu is glorious. Abundant urban interface scenery, dazzling spatial aesthetics, bringing a lightweight experience and texture.






夜幕降临,结束一天的繁忙,回到休憩之地暂缓生活节奏,愉悦地探索美好丰盈的精神世界原木色的地板,与弧形的圆柱设计让情绪得以舒缓,让生活更加温馨。
Night falls, ending the busy day, returning to the resting place to temporarily slow down the pace of life, joyfully exploring the beautiful and rich spiritual world of the wooden floor, and the curved cylindrical design to soothe emotions and make life more warm.






卧室中将不同材料质感的结合,用颜色的界限串联,将仪式感做到极致,实与虚的对弈在玻璃与实木之间展开,每一寸空间都似乎在传递着“爱在黄昏日落时”的台词。
The combination of different material textures in the bedroom is connected by color boundaries, achieving the ultimate sense of ceremony. The game of reality and emptiness unfolds between glass and wood, and every inch of space seems to convey the line of love at dusk and sunset.
















项目名称|吴先生的宅
Project Name | Mr. Wus Residence
主持设计|张湖杰、姜克文
Host Design | Zhang Hujie, Jiang Kewen
项目地点|中国 浙江 宁波
Project Location | Ningbo, Zhejiang, China
项目面积|258 ㎡
meters
项目时间|2023年
Project Time | 2023
项目摄影|刘鹰
Project Photography | Liu Ying
项目视频|壹只老爺爺
Project Video | An Old Grandpa
施工单位|凯艺装饰
Construction Unit | Kaiyi Decoration
品牌支持|LEDINI雷狄尼、宝瓷建材(REX锐思)、VeryLux威罗、鼎欣石材、AK LUYU HOME、雅仓地板、德国艾仕
Brand Support | LEDINI Redini, REX Ruisi, VeryLux Weiluo, Dingxin Stone, AK LUYU HOME, Yacang Flooring, Germany Aishi


柒合设计事务所成立于2017年7月,致力于研究室内设计的原创和独立为发展方向,团队成员拥有扎实的专业知识以及丰富的创意美学。柒合设计追寻当代美学,探索设计美学,为呈现空间的张力和协调,让人感受内在的安宁。
柒合设计致力于打造每个空间的实景落地,一直坚持不断创新,力求生活与设计情怀的最佳契合。































