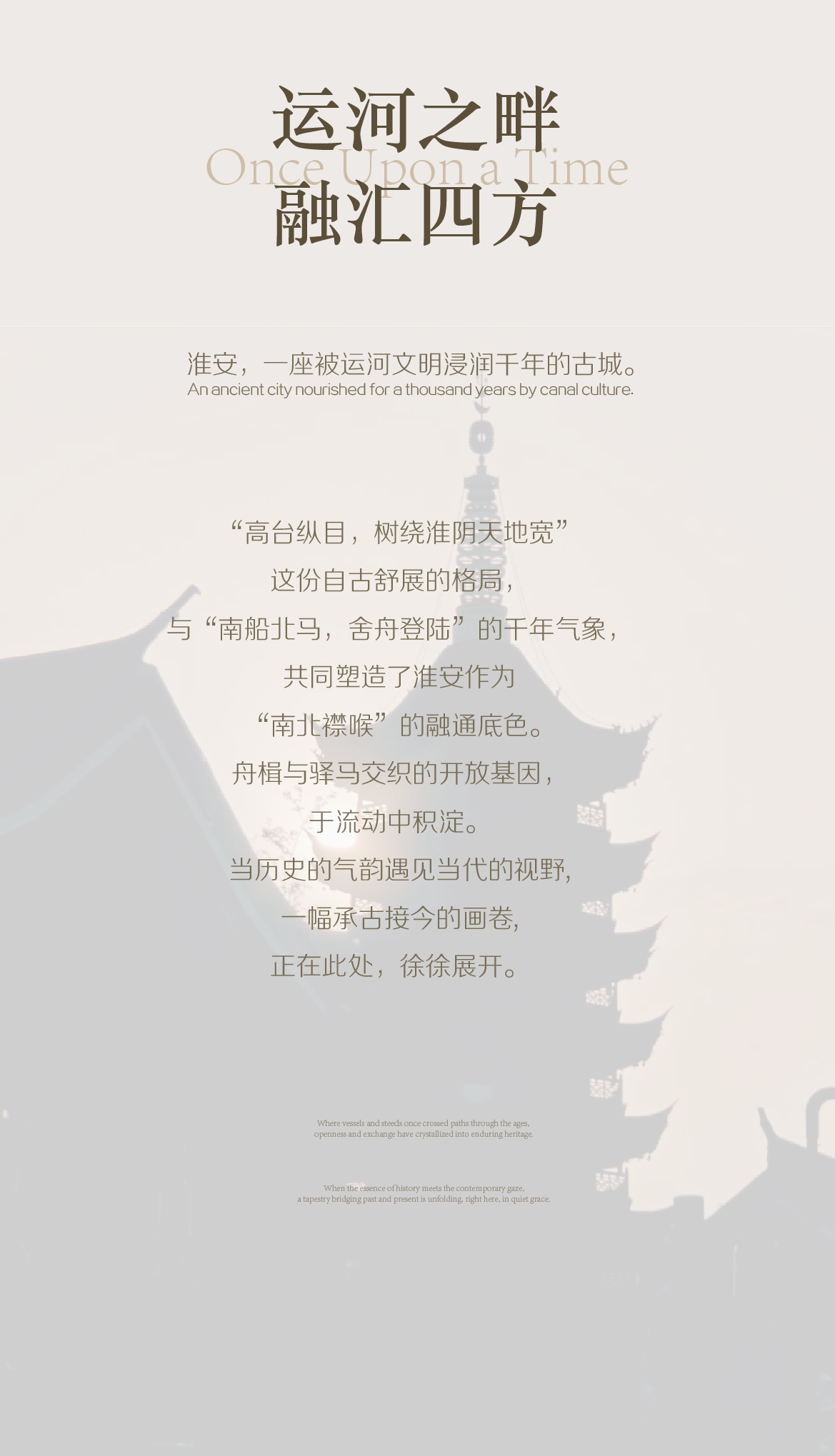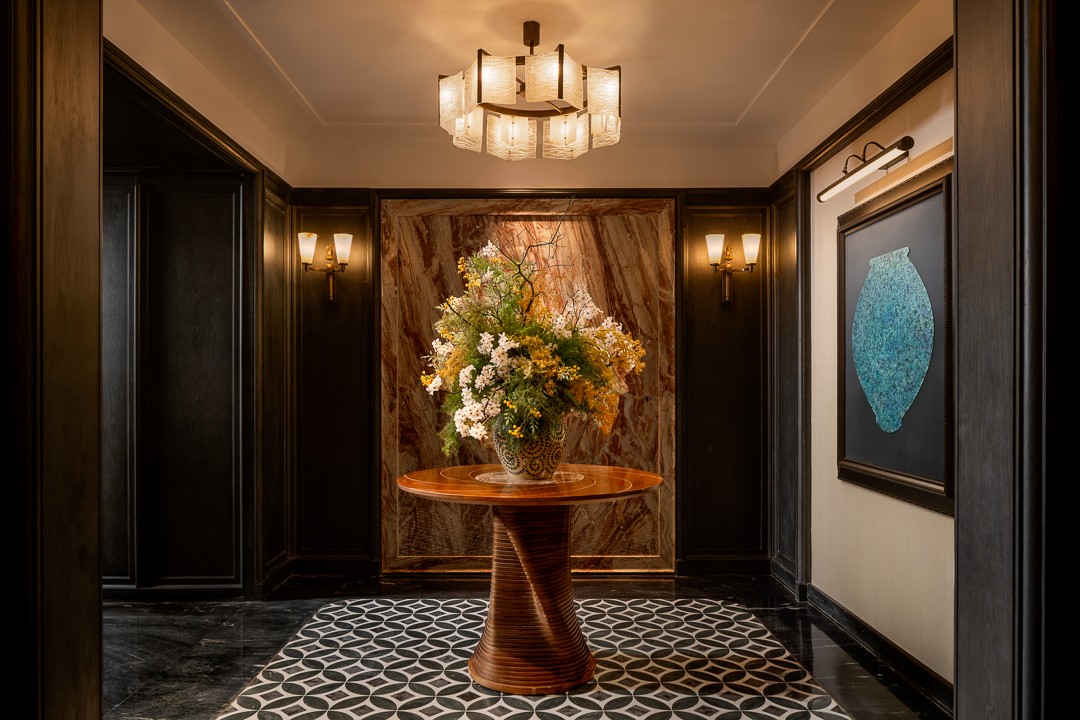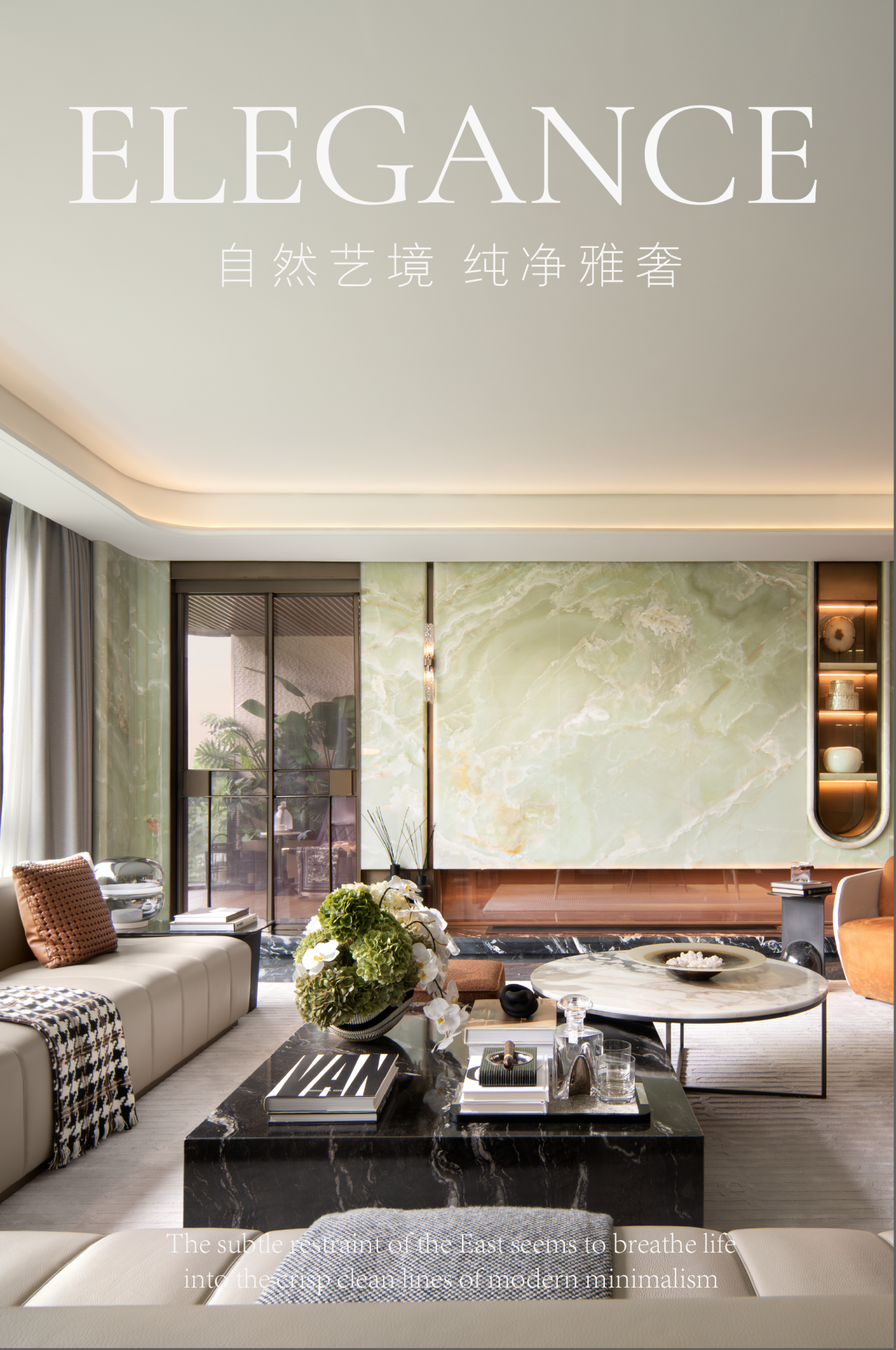新作丨飞视设计 游园趣韵 栖霞建设南京G35地块星叶半山玥府!
2023-08-25 13:39




项目位于南京仙林湖北部片区,仙林街道毕升路以南,经天路以西,东至经天路,西至鲤鱼山,紧靠半山云邸。空间旨在打造私家庭院感受,营造出独特的艺术美学氛围,以‘游园’的巧思贯穿整体,连结地上与地下双层空间,洄游形路线,创造多元感官体验。
The project is located in the Hubei area of Xianlin, Nanjing, south of Bisheng Road in Xianlin Street, west of Jingtian Road, east of Jingtian Road, west of Liyu Mountain, and adjacent to Banshan Yundi. The space aims to create a private courtyard experience, creating a unique artistic and aesthetic atmosphere, with the clever idea of garden tour running through the whole, connecting the above ground and underground double layer spaces, creating a migratory route, and creating a diverse sensory experience.




初进此园,如游园漫步,迎面赏落石与青松,接待台如一块巧石错叠,上有纹理似水波动,青绿的飘带随波舞动。右侧倒挂的青松苍翠虯劲,姿态优美,与石相配,形神有致。又如巧石上那一抹青绿开始跳跃,顺著落石跃上青松,点缀诗情画意。
Entering this park for the first time is like strolling around the park, admiring fallen rocks and green pines in front of you. The reception desk is like a skillful stone stacked together, with textures resembling water waves, and green streamers dancing with the waves. The green pine hanging upside down on the right is lush and vigorous, with a graceful posture that matches the stone, giving it a unique appearance and spirit. Its like a touch of green on a skillful stone starting to jump, jumping up the green pine along the falling stone, embellishing poetic and picturesque elements.




前厅金属渐变冲孔板包裹着石材,清冷的石材与热情的金属遥相呼应,暖深色的金属背景将空间的视觉进深向后退去,纯色的背景下更加突出纹理别致的接待台,极致的材料与观感碰撞,定下都市园林的空间基调,与景相配,观之,不觉厌倦,为设计之乐。
The metal gradient perforated plate in the front hall is wrapped in stone, and the cool stone echoes the passionate metal. The warm and dark metal background moves the visual depth of the space forward and backward, while the solid color background highlights the unique texture of the reception desk. The ultimate collision between materials and appearance sets the tone of the urban garden space, matching it with the scenery, making it a pleasure for design without feeling tired.






黄色光晕笼罩下的沙盘台如一块独立的山形,近有点点光斑衬托,缀一斛绿意;远借过厅青松为意,黑色粗粝山石为境--景意境的融合,静深悠然。空间下每一个角度皆有韵味,每一眼都是心境的转变,界面的秩序交错,唤醒空间的自然律动。
The sand table, shrouded in a yellow halo, is like an independent mountain shape, with little light spots nearby, embellished with a hint of greenery; By borrowing the green pine trees from the hall and the rough black stones from the mountains, the fusion of scenery and artistic conception creates a tranquil, deep and leisurely atmosphere. Every angle in space has a charm, every glance is a transformation of mood, the order of the interface is intertwined, awakening the natural rhythm of space.




△负一层区域划分示意图
Schematic diagram of the division of the negative first floor area










褪去繁华中的铅尘,还空间以本真,设计旨在打造都市里的园林空间,拥抱诗意的生活态度。
In the underground space, the tangible interface surrounds an intangible artistic conception. The stone on the wall changes from a cool light color to a thick black gray color, and the top surface changes to a light color. The vertical visual height is raised, supplemented by lighting, aiming to create a quiet and elegant negotiation environment. To remove the lead dust from the bustling atmosphere and restore the authenticity of the space, the design aims to create a garden space in the city and embrace a poetic attitude towards life.






品茗桌的背后别有一番天地,置身其内,树冠如盖,婉转的松树垂挂而下,近览古松翠色,凸显空间的苍劲之感。
Behind the tea table, there is a unique world. Inside it, the tree canopy is like a canopy, and the graceful pine trees hang down, highlighting the vitality of the space when you look closely at the ancient pine emerald color.








墙面的石材如同园林画上的山石肌理,是自然的笔触,点缀绿意,利用墙面之间的相互叠合,遮挡,框景、借景,掇山理水构建空间骨架,定下清幽的氛围基调。
The stone on the wall is like the texture of mountains and stones in garden paintings, with natural strokes and embellishments of greenery. It utilizes the overlapping, blocking, framing, and borrowing scenes between the walls to build a spatial framework and set a serene atmosphere.


















于其它空间向内观望,界面的遮挡让区域半显半露,移动中,苍劲的笔墨时隐时现,境界深远。行至此,视线随屏风延展追光而去,静幽的氛围由暗至明,天光洒在尽头,空间如一副江南长卷,容纳万境。
Looking inward from other spaces, the obstruction of the interface makes the area appear half exposed, and as you move, the vigorous strokes appear and disappear, creating a profound realm. Upon reaching this point, ones gaze follows the screen and follows the light, creating a serene atmosphere from darkness to light. The sky shines at the end, and the space is like a long scroll of Jiangnan, accommodating a vast expanse.












张扬不拘的艺术装饰打破的空间的端正,缠绕的曲线似灵魂点亮空间艺术,创造了鲜活的生机。翻转的倒影带来了两个维度的视觉空间,虚实相生;转角屏风自成天地,半围的包裹给人一种安全感,纯粹的设计语言赋予了这个空间生命力与艺术感。
The bold and unrestrained artistic decoration breaks the decor of the space, and the winding curves illuminate the art of the space like souls, creating a lively vitality. The flipped reflection brings two dimensions of visual space, where virtual and real coexist; The corner screen forms a world of its own, and the semi enclosed package gives people a sense of security. The pure design language endows this space with vitality and artistic sense.








设计创造了一个可居可游的都市游园,千回百转的空间叙事与游园动线交织并行,让观者忘却现实的繁俗,望见内心的倾诉,实体的边界消失无形,唯流光溯影、意蕴深涵。
The design has created a livable and tourable urban amusement park, with a thousand twists and turns of spatial narrative intertwined with the dynamic lines of the park, allowing viewers to forget the mundane reality and see their inner confidences. The physical boundaries disappear invisibly, and only the flowing light traces the shadow and profound meaning.


△负一层平面布置图
Layout plan of the first basement floor


△一层平面布置图
First floor layout plan
项目名称|栖霞建设南京G35地块星叶半山玥府
Project Name | Qixia Construction Nanjing G35 Plot Xingye Banshan Yuefu
项目地点|中国 江苏 南京
Project Location | Nanjing, Jiangsu, China
项目面积|1400㎡左右
Project area | approximately 1400 square meters
项目开发|南京栖霞建设股份有限公司
Project Development | Nanjing Qixia Construction Co., Ltd
业主团队|栖霞建设规划设计部
Owner Team | Qixia Construction Planning and Design Department
项目落地|栖霞建设规划设计部、江苏成品家生活家居股份有限公司
Project landing | Qixia Construction Planning and Design Department, Jiangsu Finished Home Furnishing Co., Ltd
设计机构|上海飞视设计
Design Agency | Shanghai Feishi Design
设计总监|张力
Design Director | Tension
硬装团队|张丹丹、奚立言、李佳蔚、陈慧、梁志成、李增强
Hard Decoration Team | Zhang Dandan, Xi Liyan, Li Jiawei, Chen Hui, Liang Zhicheng, Li Qiangqiang
机电团队|韦蓉蓉、吴丹、张建成
Mechanical and Electrical Team | Wei Rongrong, Wu Dan, Zhang Jiancheng
软装设计|韩雪、李粒
Soft Decoration Design | Han Xue, Li Li
灯光设计|朱晓亮
Lighting Design | Zhu Xiaoliang
项目摄影|张骑麟
Project Photography | Zhang Qilin
主要材料|加州灰大理石、紫山水大理石、意大利火山石、山纹红橡木饰面、古铜不锈钢、金属漆、肌理漆等
Main materials | California gray marble, purple landscape marble, Italian volcanic stone, mountain red oak veneer, antique copper stainless steel, metallic paint, texture paint, etc


张力
南京工业大学建筑系
上海飞视装饰设计工程有限公司创始人-设计总监
成品家联合创始人、设计99创始董事
从业20余年,张力多年来深耕于地产室内设计,不断向产业链上下游延伸,积极拓展业务领域,研发精装产品体系,与华润、中海、保利、招商、中铁、建发、万科、融创等百家知名房企有深度合作,代表作遍布全国。多次荣获 “德国红点大奖、德国 iF奖、美国建筑大师奖”等三百多个国际、国内知名奖项。在2021年成立了屋托邦研究中心,在多年的研发服务中,积累了大量经验和底蕴,钻研地产逻辑下的豪宅设计,对房地产行业的现在和未来进行自主性开拓性探索。


上海飞视装饰设计工程有限公司创立于2006年。坐标国际化都市上海,于成都设立分公司,飞视设计在成立16周年中,深耕于室内设计行业,不断向产业链上下游延伸,积极拓展业务领域,服务范围覆盖中国各⼤省市。擅长现代、新中式风格创意展示设计,业务涵盖地产、商业、酒店、办公、高端私宅、文旅等设计;助⼒合作商、开发商实现创新落地与精装配套研发。我们的团队年轻激情,汇集了来自全国各地的创意人才,多元的背景为公司带来丰富的想象力与无穷的创造力,致力于为每个项目添加前所未有的元素,创造新的视觉感官,开辟新的设计语言。凭借各类专业技术特长,公司在业内权威设计大奖中屡获殊荣,获得包括德国 iF product design award Design Excellence奖、美国 Architecture MasterPrize 建筑大师奖、德国红点传达设计大奖、英国International Property Awards 国际房地产奖、并广受著名媒体的青睐,如《中国室内设计年鉴》《设计家》《建筑与文化》等。以国际化的标准不断精进,矢志成为具有世界影响力的室内平台。
飞视设计秉持良好的服务意识,先进的研发意识,及丰富的项目管理经验、规范化设计管控流程,在全国与多家房地产合作并圆满完成设计项目,与此同时,飞视设计将卓越的专业技能、严谨的工作态度和对精确工艺的追求融入到每个细节中,做到“入乎其内,出乎其外”,实现开发理念与设计构思独一无二的完美融合。































