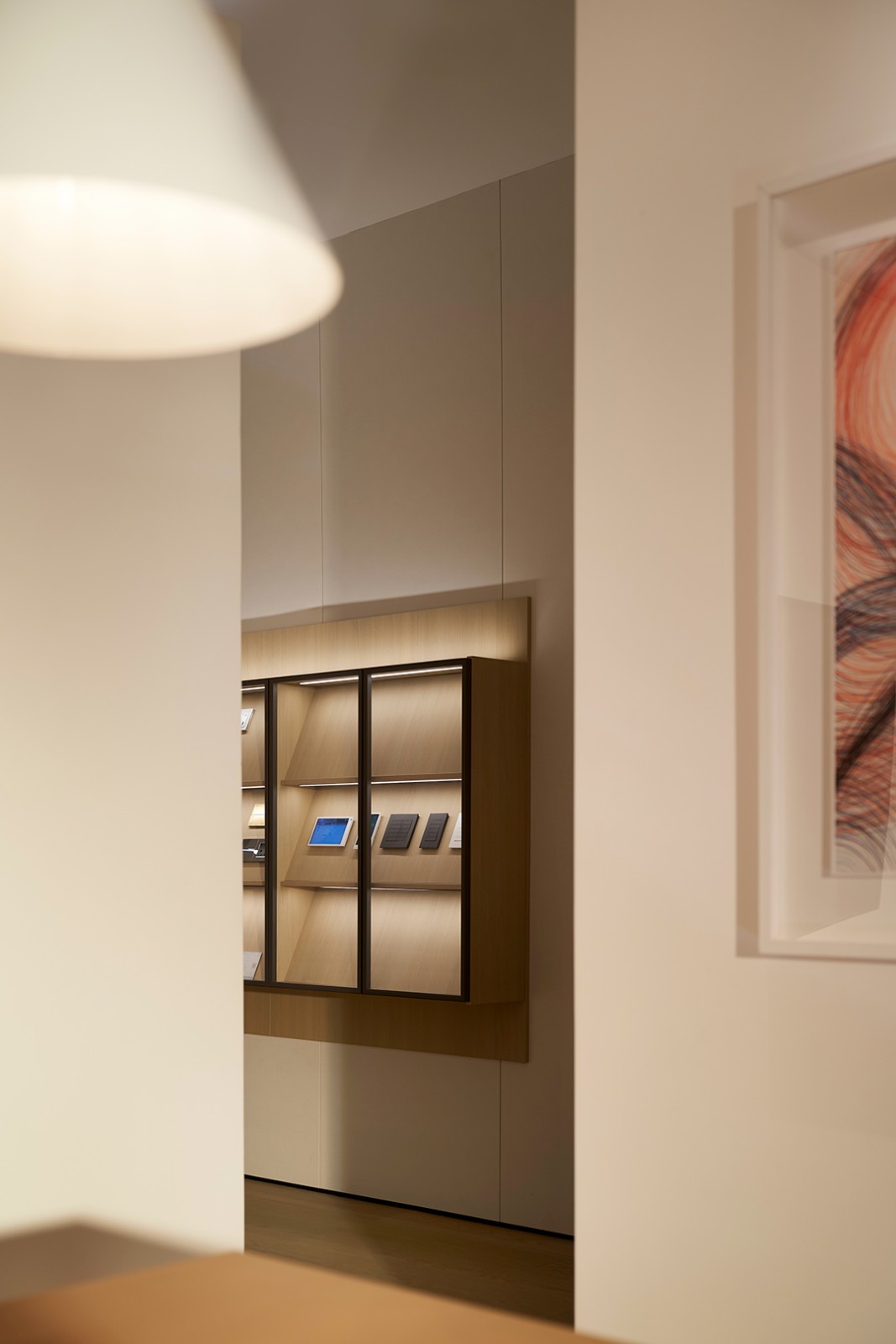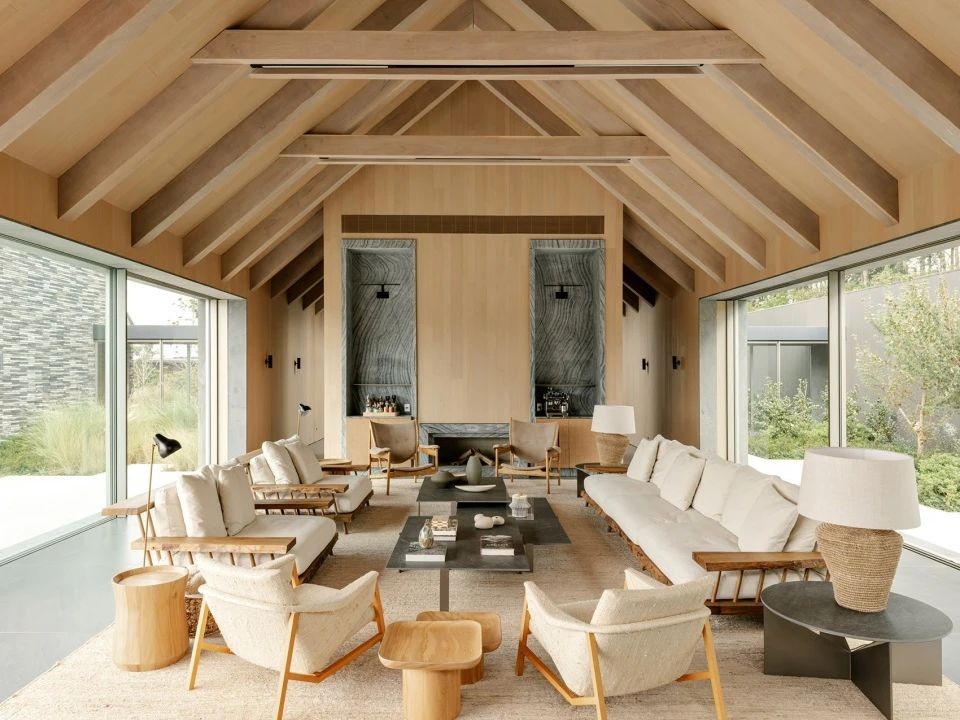新作丨清美营造 绿野仙踪 • 自然为邻,向阳而生 首
2023-08-24 22:45
物是人内心情绪的折射
只有将自己内心里被打动的东西放到空间里
才可能营造出情绪来
相由心生,境随心转
瑞悦府
阳光生态房 | 毛坯装修 | 下跃




-清美设计说
DESIGN TRAILER
入住一年后的家会是什么样子?
What will your home look like after staying for a year?
是一壶茶论南北东西,春秋冬夏,还是一支笔挥洒云卷云舒,花开花落?在这里观空亦空,观闲亦闲,适当的设计留白,整体画面更加纯粹和谐,充沛的自然光和随处可见的葱郁,让简约的空间承载了更加丰富的生活可能。
Is it a pot of tea discussing the north, south, east, and west, spring, autumn, winter, and summer, or is it a pen that spreads and spreads clouds, and flowers bloom and fall? Here, both emptiness and leisure are observed, with appropriate design left blank. The overall picture is more pure and harmonious, with abundant natural light and lush greenery everywhere, allowing the minimalist space to carry a richer range of life possibilities.


设计并无绝对标准,每幢房子都是独立的灵魂。我们不想固定某种生活方式,而是期望,设计后的生活应当像大自然一样富有变化与节奏感,晴时有风,阴时有雨。艺术、生活、自然、秩序……这是一场融汇共生的对话。
There is no absolute standard for design, and every house is an independent soul. We dont want to fix a certain way of life, but rather expect that the designed life should be as varied and rhythmic as nature, with wind when sunny and rain when cloudy. Art, life, nature, order... This is a dialogue that blends and coexists.
设计团队多次勘察,结合独特的场地条件,将功能布局、动线规划与自然相结合,于共生与平衡中构建空间“微气候”。本案的女主人非常喜欢植物,入住后添置的绿植化为流动的风景,成为住宅中不可分割的一部分。
The design team has conducted multiple surveys and combined unique site conditions to combine functional layout, dynamic planning, and nature, creating a spatial microclimate in symbiosis and balance. The female protagonist of this case is very fond of plants, and the green plants added after moving in have turned into flowing scenery, becoming an integral part of the residence.


-项目概况分享
PROJECT OVERVIEW SHARING
海德格尔:人需要诗意的栖居,
这是我们心底的原始呼唤,
更是一种沁入自然的鲜活与朴素。
Heidegger: People Need Poetic Dwelling,
This is the primitive call from the bottom of our hearts,
It is also a fresh and simple way to immerse oneself in nature.
业主需求
状态:两代人居住
爱好:阅读、绿植、品茶、插花
需求
风格:极简、侘寂、质感
色调:乳白、浅浅灰
材质:自然肌理、水磨石、微水泥
造型:曲线弧度、流线型、轻盈
绿植:室内花园,花园吧台,在树下做沙拉、饮品...
空间解析










▼设计亮点:
【-2F】
利用房屋的地下空间建造高挑空“绿植氧吧”;
纵深感:从纵向结构上看有平台、有挑空,释放地下空间部分天花,层次加强的同时给予空间呼吸节奏;
延伸感:从水平方向看,卧室、客厅分别向室内花园延伸出阳台、茶室,各空间交错互通。利用设计与借景手法,实现面积、功能双向升级,带来多元化功能体验;
一步一景:现代空间中运用中式园林造景手法“移步异景”,将每一个角落注入灵魂,不同的功能区巧妙组合,身处不同位置眼观不同风景,四季变化嵌入生活里;
一室多用:拥享超高挑空下的阳光植物园 花园吧台 茶室 办公区 健身房
▼设计重点:
【1F】
既满足日常简餐又能适合中餐爆炒:餐厨空间打通,扩大使用面积,爆炒隔断实现中西厨双功能;
餐厅休闲功能:餐厅隔墙打通,设计窗边休闲区;
客厅面积增加:南向阳台与客厅合二为一
【-1F】
主卧-氧吧联动:主卧南向挑空区域加电动伸缩窗,可开可合;
基础功能丰富:北向空间划分洗衣区,卫生间;
爱好小天地:植物园中打造“绿林茶室”,品茶、插花、阅读......


-项目实景分享
PROJECT REAL SHARING
绿植氧吧:
景观相望,融汇共生
【-F1 -F2】
第三空间
THIRG SPACE


大挑空大尺度,负二层与负一层借助挑空区域开放互通,生活其中,不拥堵,自由自在,也让人与自然的距离更亲近。宽阔空间,视觉变得轻盈通透,没有遮挡,采光极好,坐在屋内便能晒太阳、吹晚风。
On a large scale, the second and first floors of the basement are open and interconnected with the help of the elevated area, allowing people to live freely without congestion and closer to nature. Wide space, the visual experience becomes light and transparent, without obstruction, with excellent lighting. Sitting indoors, one can bask in the sun and enjoy the evening breeze.






我们让天井的光溜进来,让负二层的休闲区与光拥抱,瑜伽静坐时感受阳光的本真,阅读办公时细品微风的轻抚,没有天花的阻碍,高大的绿植便可肆意生长。人与自然、心宇、界域之间,是一个不断延伸、渗透、融合、统一和自然化的过程。
We allow the light of the courtyard to sneak in, allowing the leisure area on the second floor to embrace the light. When sitting in yoga, we can feel the true nature of the sunshine. When reading and working, we can enjoy the gentle breeze and caress. Without the obstruction of the ceiling, tall green plants can grow freely. There is a continuous process of extension, infiltration, integration, unity, and naturalization between humans and nature, the universe, and the realm.










花园吧台
GARDEN BAR


以光为引,以意为境,最大限度地延伸光进入空间。通过外扩的绿植氧吧、半透明的天窗设计,将直射的光线液化柔和,这种设置有助于避免直射阳光造成的过热风险,同时以绿色空间增强了室内外之间的亲密感和隐私感。观空亦空,观闲亦闲,以这个雅致脱俗的空间为道场,清修一颗温润如玉的心。
Using light as the guide and meaning as the environment, maximizing the extension of light into space. By using an expanded green oxygen bar and a semi transparent skylight design, the direct sunlight is liquefied and softened. This setting helps to avoid the risk of overheating caused by direct sunlight, while enhancing the intimacy and privacy between indoor and outdoor spaces with a green space. Observing emptiness is also empty, and observing leisure is also leisurely. With this elegant and refined space as the dojo, cultivate a warm and jade like heart.










客厅
LI
VING ROOM
▼材质示意








由于女业主常活动于此层,所以我们希望通过有效的设计让空间实现更多可能,业主的爱好赋能空间,营造出一个专属于她的精神世界。在使用绿植筑造原始感的基础上,把装饰简化,以空造实,采用空白之态营造繁简有序的淡泊之意。至简至轻,至淡至泊,所谓身心轻安,不过如此。
Due to the frequent activity of female homeowners on this floor, we hope to achieve more possibilities in the space through effective design. The homeowners hobbies empower the space and create a spiritual world that belongs exclusively to her. On the basis of using green plants to create a sense of primitiveness, the decoration is simplified, and the blank state is used to create a simple and orderly sense of simplicity. From simplicity to lightness, from lightness to tranquility, the so-called ease of mind and body, but thats all.










主卧
MASTER BEDROOM


打破卧室南向墙面为电动伸缩窗,卧室向外延伸出平台与绿植氧吧相交相融,封闭房间变为半开放空间,宽阔通透。身处卧室,既有阳光的沐浴,也有植物的灵气,四季中的每一个变化,都嵌入生活的细节里。
Breaking the south facing wall of the bedroom with electric retractable windows, the bedroom extends outward and blends with the green oxygen bar, transforming the enclosed room into a semi open space, wide and transparent. Sitting in the bedroom, there is both sunlight bathing and the spiritual energy of plants. Every change in the four seasons is embedded in the details of life.










卫生间/衣帽
OILET / CLOAKROOM


极简的设计,搭配玻璃砖的澄澈高级,没有过多装饰的通透,打造了衣帽间/浴室的清冷感。当洗净铅华,洗掉万般色彩时,宁静、平和、轻松的都市栖息地,才不负尘世披荆斩棘的每时每刻。
The minimalist design, paired with the clear and high-end glass bricks, creates a cool feeling in the cloakroom/bathroom without excessive decoration and transparency. When washing away the lead blossom and removing all colors, the peaceful, peaceful, and relaxed urban habitat can withstand every moment of the earthly journey.










ST
AIRCASE


楼梯的形式更符合空间的结构,除了保证舒适的通行,楼梯底部台面也可成为临时休闲区,人可以在其中随意地游走、停留,并感受多样的空间体验和生活方式。
The form of the staircase is more in line with the spatial structure. In addition to ensuring comfortable passage, the bottom countertop of the staircase can also serve as a temporary leisure area where people can freely walk, stay, and experience a variety of spatial experiences and lifestyles.








惬意生活:
优雅精致 平和闲雅
【1F】
PO
RCH
一个家,除了自然赋予的活力,还有一份宁静与舒适。即使在外乘风破浪,归家,仍能做回自己,寻回儿时般放松惬意。
A home, in addition to the vitality bestowed by nature, also has a sense of tranquility and comfort. Even if you ride the wind and waves outside and return home, you can still be yourself and find the relaxation and comfort of childhood.




LIV
ING ROOM


住宅设计中最令我们着迷的,往往是空间的情绪以及人居住于此的心灵体验。窗帘选取轻柔布料,风吹起纱幔,感受自然的亲昵,墙面延续整体思路,简洁质朴,舒适可亲。生活的痕迹不经意露出,爱书与享受艺术的特性为空间增添了不少色彩。
What fascinates us the most in residential design is often the emotions of the space and the spiritual experience of people living here. The curtains are made of soft fabric, and the wind blows up the veil to feel the natural intimacy. The wall continues the overall idea, simple and simple, comfortable and approachable. The traces of life are inadvertently revealed, and the characteristics of loving books and enjoying art add a lot of color to the space.




KIT
CHEN


贯穿的绿植作为上下层的“纽带”,有景观相望、心灵塑造之境,为室内提供天然的空气净化器。白色做为主基调,大理石细腻的花纹成为空间的点睛之笔。
The green plants that run through serve as a bond between the upper and lower levels, creating a landscape and shaping the soul, providing a natural air purifier for the interior. White is the main tone, and the delicate patterns of marble become the finishing touch of the space.












我们将原本封闭、内向的厨房、餐厅和休闲区打开,将公共空间最大化,创造了更加开敞、通透且界限模糊的居住空间体验。
We have opened up the previously closed and introverted kitchen, restaurant, and leisure area to maximize public space, creating a more open, transparent, and blurry living space experience.
人房
EL
DERLY ROOM


负一、二层是鲜活,个性的灵动场域,那一层便是优雅柔和、沉静稳重的质朴氛围。一树一叶,都低声术语着岁月的美好,整体趋于平和闲雅,自然而然回归本然。
The first and second floors of the basement are lively and personalized spiritual fields, while the other floor is an elegant, soft, calm and dignified atmosphere of simplicity. Each tree and leaf whispers the beauty of time, tending to be peaceful and elegant as a whole, and naturally returning to nature.






时间划过,会有痕迹
这是一个业主用自己的喜好与感悟去共同创造的世界
这个家有生机,四季常伴,尽享自然
INFO
自然为邻,向阳而生
项目类型:住宅设计
户型面积:260㎡
主创设计:孙佳靓
主案设计:曹 庆
宣传主编:牛馨然
视频剪辑:桥
AGENCY FOUNDER


孙佳靓
清美营造建筑空间事务所 创始人/设计总监
营造清美空间设计机构
是由清华大学美术学院环艺系,城市景观设计研究所独立出来的建筑与室内一体化设计事务所。一家集创意、商业模式构建、建筑、景观、室内空间一体化的专业设计创意服务团队,成员强调设计生活化,以多元化创意延续于不同领域空间设计。我们利用不同国度设计师团队成员设计能力来呈现多元化设计体系,以及推广品牌社会价值和商业服务价值高度为品牌核心。
建筑 景观设计 / Architecture / landscape design
单体建筑设计、私人住宅建筑设计、精品景观设计。
每个项目都竭力呈现: 商业价值、用户体验价值及空间美学价值。公司近些年服务于不同国际品牌企业和高品质客户群体,我们用创意和顶层设计理念来呈现设计机构的服务价值,我们通过跨区团队作战服务体系来完整的落地项目,以区域不同的设计团队格局优势来完成专案深化落地工作。
室内空间设计 / Interior design
酒店设计、公共建筑空间设计、企业办公空间设计、地产、私人别墅住宅设计、会所设计、餐饮设计、品牌空间及商业模式创新设计等。
图片版权 Copyright :清美营造设计































