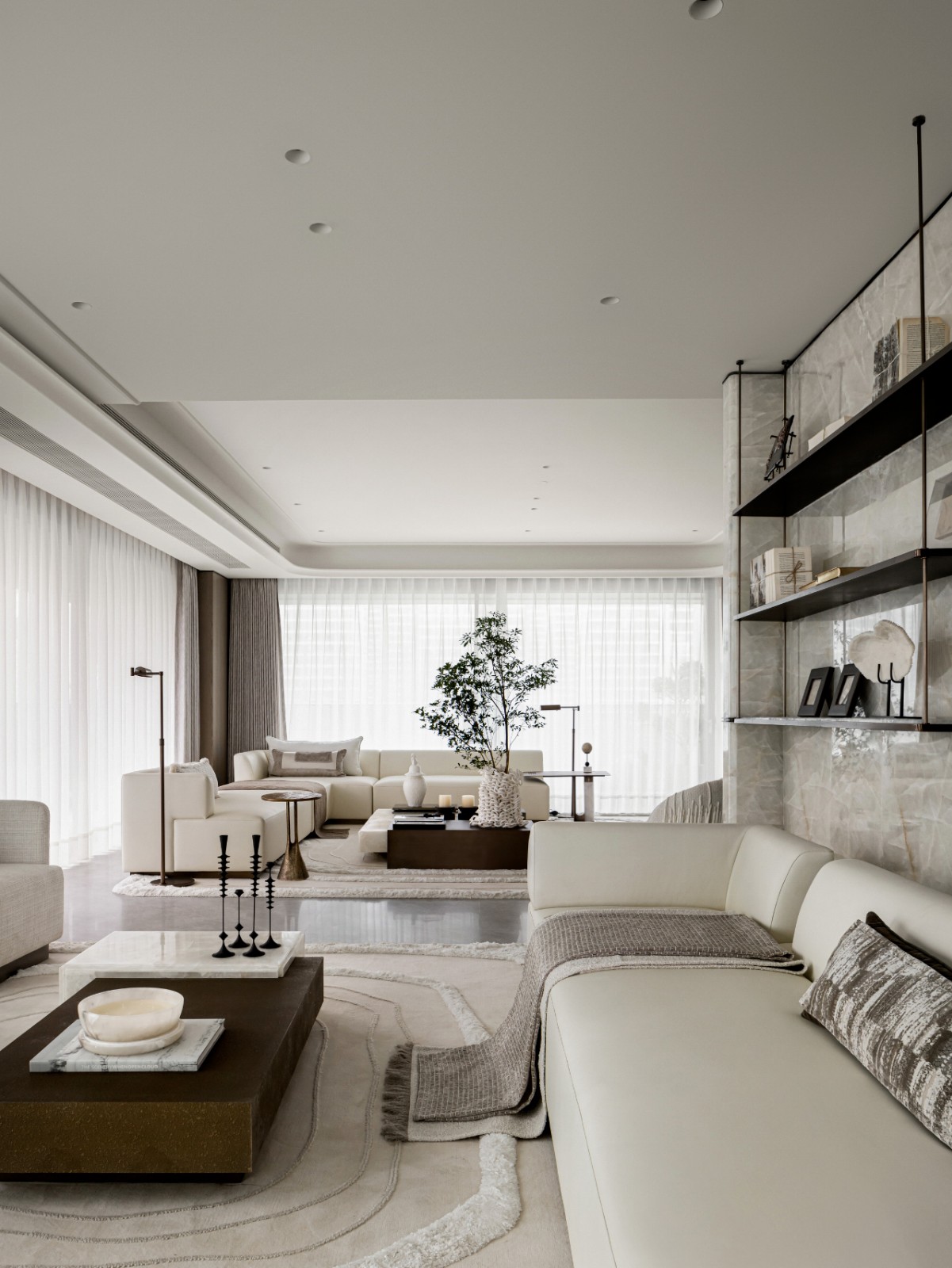Soil Studios丨将艺术与生活融为一体 首
2023-08-24 22:14
这个位于海南的极简主义样板间从野性的海岸风景中汲取灵感。它汲取了在海中延伸的波浪和起伏的形态。创意艺术家夫妇打造的梦想之家。他们有两个年幼的孩子。他们的家庭住宅反映了他们的价值观和诗意的生活观。他们培养了一个宁静的居所,超越了平凡,将艺术与生活融为一体。
This minimalist show flat in Hainan takes its cues from a wild coastal landscape. It draws inspiration from sweeping waves and undulating forms which lie in the depths of the ocean floor. The design is based on a creative artist couple who have built their dream home. They have two young children Jack and Hannah. Their family home is a reflection of their values and poetic outlook on life. They have cultivated a serene abode that goes beyond the mundane and merges art with life.








家中的所有棱角都被抚平成流畅的曲线,就像是从一块坚实的石头上雕刻而成,蜿蜒的室内装饰着柔软的黏土石膏涂层,营造出一种艺术氛围。走过房子,人们会体验到独特的建筑编排,蛇形的形态塑造了平面图和家具。这个家还通过复杂的分层展示了沉积岩的构造。
As if sculpted from a solid piece of stone, all sharp corners of the home have been smoothed into flowing curves. The sinuous interior is clad in a soft textural clay plaster finish creating an artistic ambiance. Walking through the house one experiences unique architectural choreographies with serpentine forms shaping both the floor plan and furnishings. The home also brings to life the idea of the strata of sedimentary rock with intricate layering throughout.








入口展现了这个家的个性,充满了优雅、有机和奇幻。弯曲的凹槽木板为光滑的洞石柜和纤长的玻璃灯具提供了温暖的背景。在相对的位置,有一个独特的窗户,形状像人类的心脏,可以看到厨房的景象。
The elegant entryway introduces the personality of the home which is elegant, organic and whimsical. Curved fluted wood panels form a warm background for a sleek travertine cabinet and elongated glass fixture. Opposite this is a unique window shaped like the human heart that looks into the kitchen.




室内,起居区和餐厅通向一个带着郁郁葱葱的花园阳台。柔和的自然色调,白色、奶油色和土色,为空间带来了舒适和温馨的感觉。吊灯悬挂在椭圆形Terrazzo餐桌上方,黑色电线暴露在外,洞石打造的餐桌腿。喷砂玻璃的泪滴吊灯从自由悬挂的黑色电线上垂下,增添了一丝休闲的精致感。洞石同时作为厨房台面,橡木橱柜为其增添了温馨的氛围。
Inside, the conjoined living and dining area opens out to a balcony with lush garden views. A soft natural colour palette of white, cream and earth tones suffuses the space with a sense of comfort and warmth. A series of pendant lamps with exposed black chords hangs low above a stately oval Terrazzo dining table with travertine legs. Sandblasted glass teardrop pendants are draped across the space from freely hung black chords adding a sense of casual sophistication. Behind this sits the cosy Terrazzo cladded kitchen with oak cabinetry.










家的艺术性体现在定制的木地板上,上面装饰着不规则的形状,呼应着龟壳上的花纹。
在一个圆润的新月形状白色沙发的背后,是由Mark Alexander设计的带有极简十字图案的手绘壁纸。
丝绸棉织品、大理石和黄铜家具为空间增添了质感。
充满活力的油画遍布整个家,注入了微妙的戏剧感,回应了家中的热带环境。
The artistic spirit of the home is reflected in the custom wood flooring adorned with irregular shapes evoking patterns on a turtle’s shell. Behind a bulbous crescent-shaped white sofa is hand painted wallpaper with a minimalist crosshatch pattern by Mark Alexander. Furnishings in heavy silk cotton fabrics, marble and brass add texture to the space. Vibrant oil paintings hung throughout the home inject a sense of subtle drama and echo the home’s tropical surroundings.




以弧形作为设计主旨在曲面墙和戏剧性的拱顶天花板中得以加强。
一个简单的弯曲电视柜被提升为一种艺术品,它沿着墙壁延伸,并伸出到第一个卧室的入口,就像一个雕塑。
The circular theme is reinforced with the organic curved walls and the dramatic cove ceilings. A simple curved television console has been elevated into an artwork of sorts as it sweeps across the wall and juts out into the entrance of the first bedroom like a sculptural object.




圆形的卧室属于
男孩房
,配有定制设计的带滑梯的床。
对面是一个设计有趣的浴室,有两个明亮的橙色陶瓷水槽盆,配有
同色系龙头和浴室柜
质感丰富的橙色瓷
砖点亮了淋浴区,淋浴区设有一个愉快的泰迪熊形状的内嵌架。
The circular bedroom belongs to the young boy Jack and features a custom-designed bed with a slide. Opposite is a playfully-designed bathroom featuring two bright orange ceramic sink basins with matching orange fittings. Textured orange tiles brighten the shower which features a cheerful teddy bear-shaped recessed shelf.






与此同时,女孩的卧室采用了专门设计的淡粉色高架床,下方设计有一个类似洞穴的角落。
角落的凹槽木内部既优雅又富有趣味。
定制的攀登墙上设有色彩鲜艳的手脚抓握,为空间增添了活力。
一个看起来像是从黏土手工雕刻而成的衣柜,进一步增加了房间的视觉趣味。
Meanwhile, Hannah’s bedroom has a specially designed pale pink loft bed with a cave-like nook designed below. The fluted wood interior of the nook is at once elegant and playful. A custom built climbing wall with vibrant hand and foot holds add a pops of colour to the space. A whimsical wardrobe that looks as if it’s been hand sculpted from clay adds further visual interest to the room.


























主卫生间的设计旨在创造一个宁静的空间。
采用了大理石、洞石和简约的木质橱柜。
Woodio设计的时尚环保水槽,由木质复合材料和树脂制成,与极简主义的青铜配件相得益彰,使整个空间完美呈现。
这个精心设计的家既有深情又时尚,不仅是一个宁静的避风港,也是一件真正的艺术品。
The master bathroom was designed to be a calm and restorative space. It features fluted marble walls, a terrazzo shower and simple wooden cabinetry. A stylish eco-friendly basin by Woodio—made of wood composite and resin—paired with minimalist bronze fixtures complete the spaces. At once soulful and sleek, this thoughtfully designed home is not only an oasis of peace but also a veritable work of art.










Soil Studio团队照
Soil Studios 是一家多学科设计公司,于2020年在香港成立。由屡获殊荣的室内设计师Alex Ho和OJ Miu掌舵,工作室以有意识的设计原则为基础。
合伙人Alex和OJ曾在著名设计公司 BTR (HK) 共事近十年,随后独立创建设计事务所。在西藏山区为期21天的精神朝圣后,他们的生活和工作方式发生了转变。他们想为社区做出一些有意义的贡献,并对环境产生积极的影响。
基于有意识的设计原则,Soil Studios 专注于住宅和酒店室内设计。就像自然世界依靠土壤生长和繁荣,我们的工作室旨在培育有意义的空间,丰富客户的生活。利用环保材料,提供可持续的设计解决方案,为空间注入新的活力。充满表现力和细节,简单而精致,它们的内饰具有永恒的吸引力。
Soil Studios 专注于住宅和酒店项目,拥有包括设计师、渲染师、绘图员、项目经理和承包商在内的优秀团队。凭借他们之间十多年的经验,该团队提供从开发设计概念到最终施工和项目管理的综合服务。该公司高效灵活,致力于满足客户的需求。展望未来,Soil Studios 的最终目标是扩大其业务范围,实现绿色生活为目标的导向型解决方案,注重时尚,饮食和旅行。































