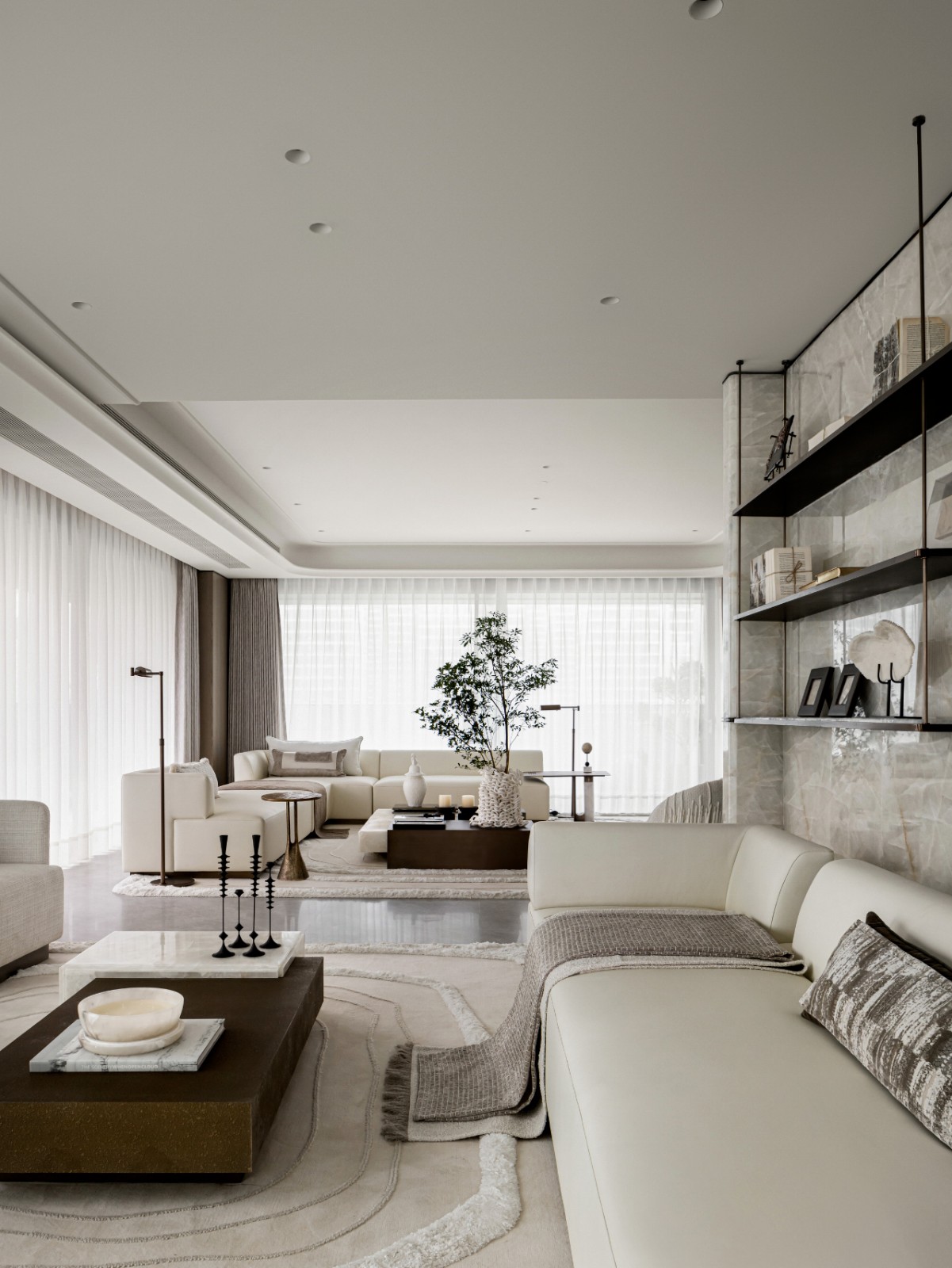Arent-Pyke · 回归色彩与艺术的办公空间 首
2023-08-23 22:19
很少有工作场所能够像Vida Glow总部一样,给人一种如此吸引人和温馨舒适的感觉,以至于很容易把办公室误认为是一个家。
Arent-Pyke崇尚健康,在新办公室中提供了氛围欢快的办公环境。
Vida Glow总部位于悉尼北郊,其室内设计充满了活力,反映了品牌本身的特性。
It is not often that a workplace feels so appealing and warmly well-appointed that it could easily be mistaken for a home. Vida Glow HQ accomplishes just this, with Arent-Pyke delivering an abundance of inviting and jubilant spaces throughout the wellness company’s new office. Nestled in the suburb of North Sydney, Vida Glow HQ’s interior is an achievement of animated vitality that faithfully mirrors the brand’s own blissful character.












在近年迅速蓬勃发展的同时,Vida Glow自身也进行了一次全面的提升,这使得这家提供美容方案和医疗美容的零售商扩大了业务,焕发了品牌活力。
这种演变的一方面需要一个全新的工作场所,既能为团队提供专业的服务,又能培养良好的体验感。
另一方面,新办公室还需要为各种潜在访客,提供沉浸式品牌体验。
Flourishing swiftly in recent years, Vida Glow has had a glow-up of its own, leading the retailer of holistic beauty solutions and supplements to extend its operations and rejuvenate its branding. Part of this evolution necessitated a fresh workplace that could serve its team professionally, while also nurturing a sound sense of wellbeing. In addition, the new office needed to become a destination for an immersive brand experience for a host of prospective visitors, from clients to influencers.








Vida Glow总部提供的设施超越了绝大部分传统办公室,设计围绕着健康工作和生活。
通过精心设计,客人们在进入时就有一杯胶原蛋白欢迎饮品,引发对Vida Glow可食用产品系列的好奇互动,而进一步融入这个充满活力的“天堂”。
继续探索空间会发现一个健身房和设备齐全的厨房,它们构成了工作场所的中心
Vida Glow HQ offers facilities that extend beyond the usual office trappings to echo the company’s wellness-centred ethos. Promoting health and prosperity though considered design, guests are greeted by a collagen bar upon entry – immediately prompting inquisitive interaction with Vida Glow’s ingestible product range – while journeying further into the enlivened haven reveals a gym and fully equipped kitchen that forms the heart of the workplace.








阳光透过办公室,在光的照射下,大理石、编织藤条、木材、混凝土和粘土等多样的材料与凹槽玻璃、镜子和引人注目的艺术品交相辉映。
办公室的设计语言充满活力和新鲜感,让空间传达出满足感及给人自信的内心,营造出轻松的办公氛围,舒适和便利贯穿于所有区域。
Refreshing brightness filters through the office, Bathing in the luminosity, a diverse and organically inspired material palette of marbled stone, woven rattan, timber, concrete and clay communes heartily with fluted glass, mirrors and striking artwork throughout. The office’s energetic and uplifting design language speaks to robust contentment and an assured sense of self that instantly imparts a welcoming ease. With comfort and amenity underlying all areas.




模糊了不同环境之间的界限
从会议室中的优雅曲线、大尺寸的桌子,再到吧台,它们都能轻松融入家庭餐厅
的氛围。精心的摆设营造出一种亲切舒适感,而不是常见的商业极简风格。总的来说,这些空间流露出独特的个性和强烈的存在感。
让人感觉不像是一个办公室,更像是一个热衷于设计的爱好者的家,他多年来精心收集物件,打造了一个完整而多面的生活空间,充满活力的能量。
Arent-Pyke’s amalgamation of professional and personal is observed in elements that blur the lines of setting. From the curved generously-scaled tables seen in the boardroom and by the collagen bar – that could easily feel just as at home in a residential dining room – to sumptuous styling that offers a lived-in cosiness rather than a familiar commercial minimalism, the spaces exude personality and presence. Charming and welcoming, the result feels less like an office and more like the home of a design devotee who has lovingly collected pieces over the years to realise a complete and multifaceted living space that glows with vivacious energy.






室内设计 |
Arent-Pyke
Interior Design |
Arent-Pyke
项目地址 |
悉尼
Project Location |
Sydney
施工团队 |
Design Build Project Services
Construction team |
DesignBuild Project Services
空间摄影 |
Anson Smart
Space photography |
Anson Smart


rent-Pyke是一家位于悉尼的设计公司,由 Juliette Arent 和 Sarah-Jane Pyke 共同创立,涵盖室内建筑和设计,并特别专注于装饰艺术。
Arent-Pyke is a Sydney-based design practice, formed by Juliette Arent and Sarah-Jane Pyke, encompassing interior architecture and design with a unique focus on the decorative arts.
自2007年成立以来,Arent-Pyke 不断完善了他们的设计理念,探索如何让一个空间发出优美的音符。他们创建了一个屡获殊荣的实践团队,并赢得了同行业同仁的尊重,但他们真正带来的价值在于他们创造的情感连接,以及这些情感连接如何驱动审美和功能性的决策。
Since the formation of the practice in 2007 Arent-Pyke have fine tuned their philosophy around what it means to make a space sing. While they have created a multi-award winning practice and earnt the respect of their industry peers, the value they bring remains in the emotional connections they create and how those, in turn, drive aesthetic and practical decisions.
MASTER WORKS


Layer Cake


La Casa Rosa


Slipway House































