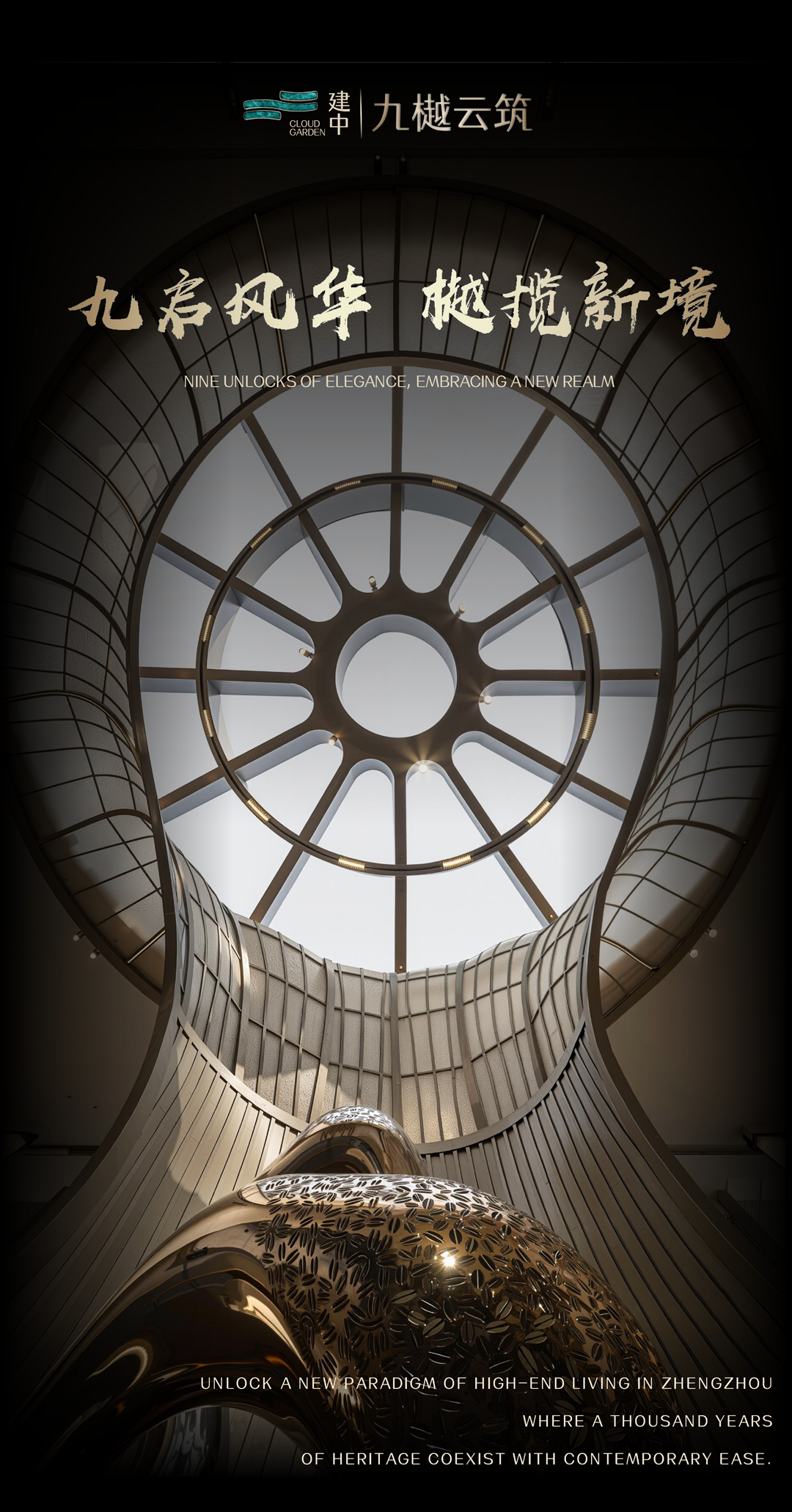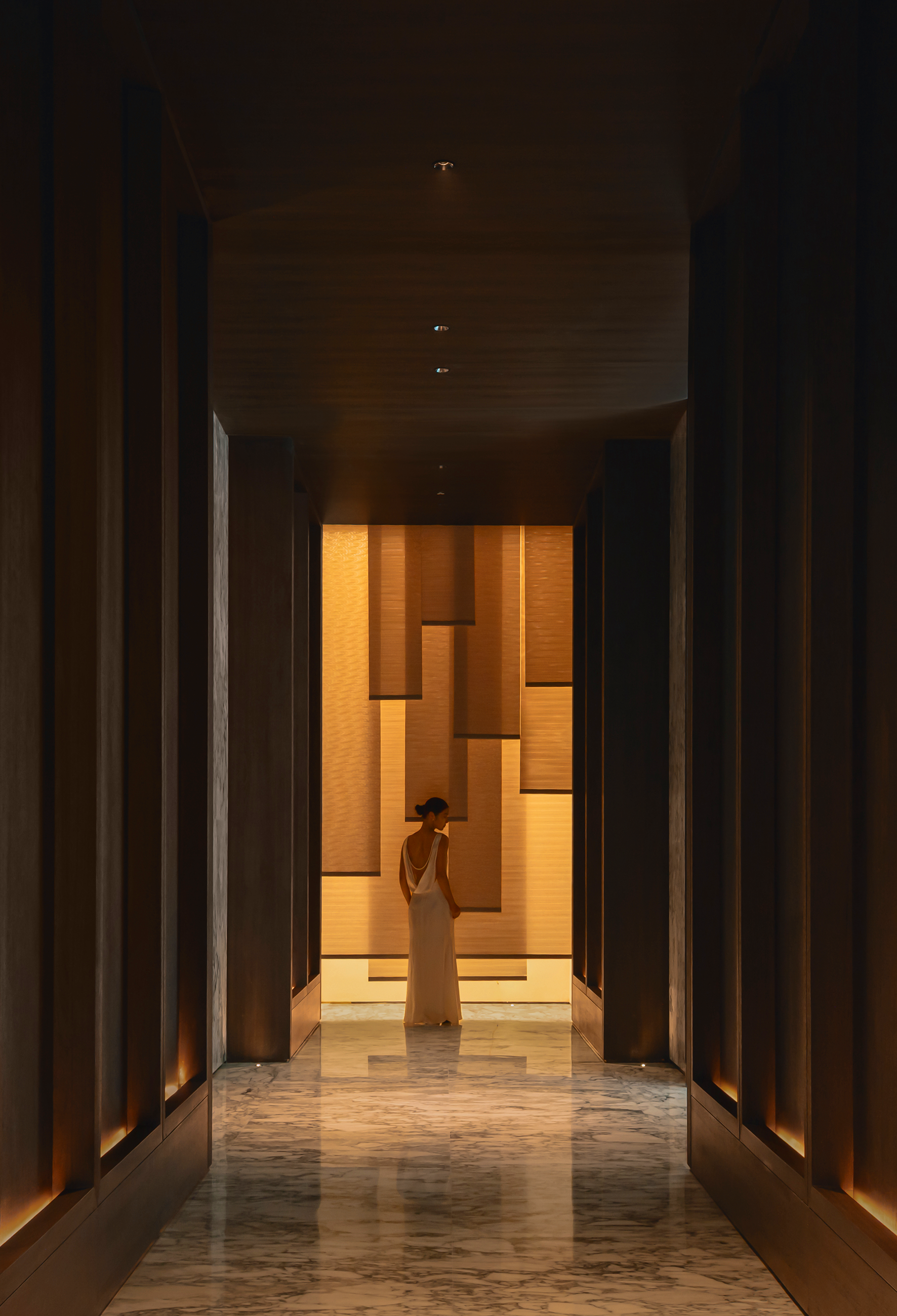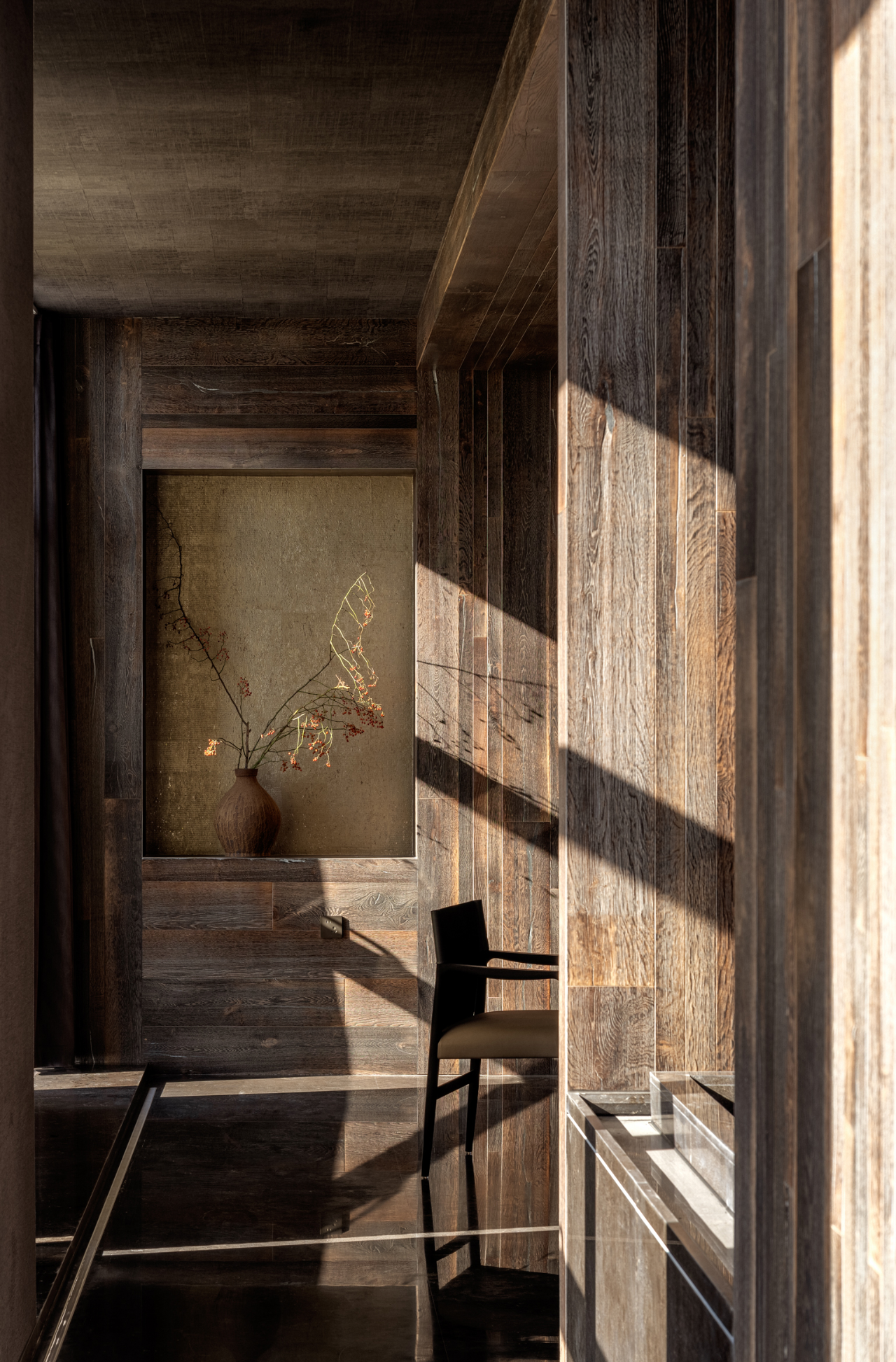新作丨Finnis Architects 极简与永恒 首
2023-08-22 13:44


Finnis Architects创始人
Finnis Archite
cts
Cliff House
独居匠心的海滨别墅
静谧 高级 永恒


Cliff house被设想为一座当代海滩别墅,旨在摆脱“海滨海滩别墅”的固有形态。从项目开始就很清楚,该住宅将使用天然石头来控制其悬崖边的位置,为缓慢侵蚀的景观提供一种品质感和永恒感。
Conceived as a contemporary beach house, Cliff house aims to pivot from the everyday ideology of “the coastal beach house”. It was clear from project inception that the dwelling was to command its cliff side location using natural stone to provide a sense of weight and permanence to an otherwise slowly eroding landscape.


到达这座别墅后,迎接您的是住宅的分层景观,通过景观和精心策划的屋顶花园的使用,帮助建筑形式融入周围环境。Andora石灰岩的广泛使用与菲利普港湾的海岸和忧郁色调相融合。精致的调色板是实现当代海岸美学的关键,但更重要的是,选择它是为了持久、耐用和永恒。
Upon arrival you’re greeted by a tiered view of the residence, layered through the use of landscape and curated rooftop gardens that assist the built form to anchor into its surrounding context. The expansive use of Andora Limestone was selected to blend with the coastal and moody hues of Port Phillip Bay. The refined palette was key in realising a contemporary coastal aesthetic but more importantly chosen for longevity, durability, and timelessness.


进入住宅后,画廊风格的门厅形成了一条直达海湾的场地线。正是在这一刻,你才能完全了解遗址的背景和悬崖边缘的远近。
Upon entry to the residence, the gallery styled foyer creates a direct site line to the bay. It’s in this moment you fully understand the sites context and proximity to the cliffs edge.






以确保开放式生活空间与对称分区。一楼的走廊提供了一条穿过核心生活区的强大环绕动线,同时通过使用对称性作为用餐空间的背景,确保中央楼梯得到进一步的强调。
The ground floor gallery provides a strong circulation route though the core living zones while ensuring the central staircase is further celebrated though the use of symmetry as a backdrop to the dining space.






















室内采用天然石材、木饰面和抛光灰泥作为主要材料。一楼使用Andora石灰石来消除内部和外部空间之间的联系,而尺度较大的单板内衬墙有助于模糊细木工和建筑之间的连接,从而形成一个充满细节、宁静的空间。
The interiors are restrained to a Pallete of Natural stone, timber veneer and polished plaster. Andora limestone is used on the ground floor to dissolve the connection between internal and external spaces, while the expanse of veneer lined walls assist to blur the connection between joinery and architecture resulting in a space that feels considered and serene.























































