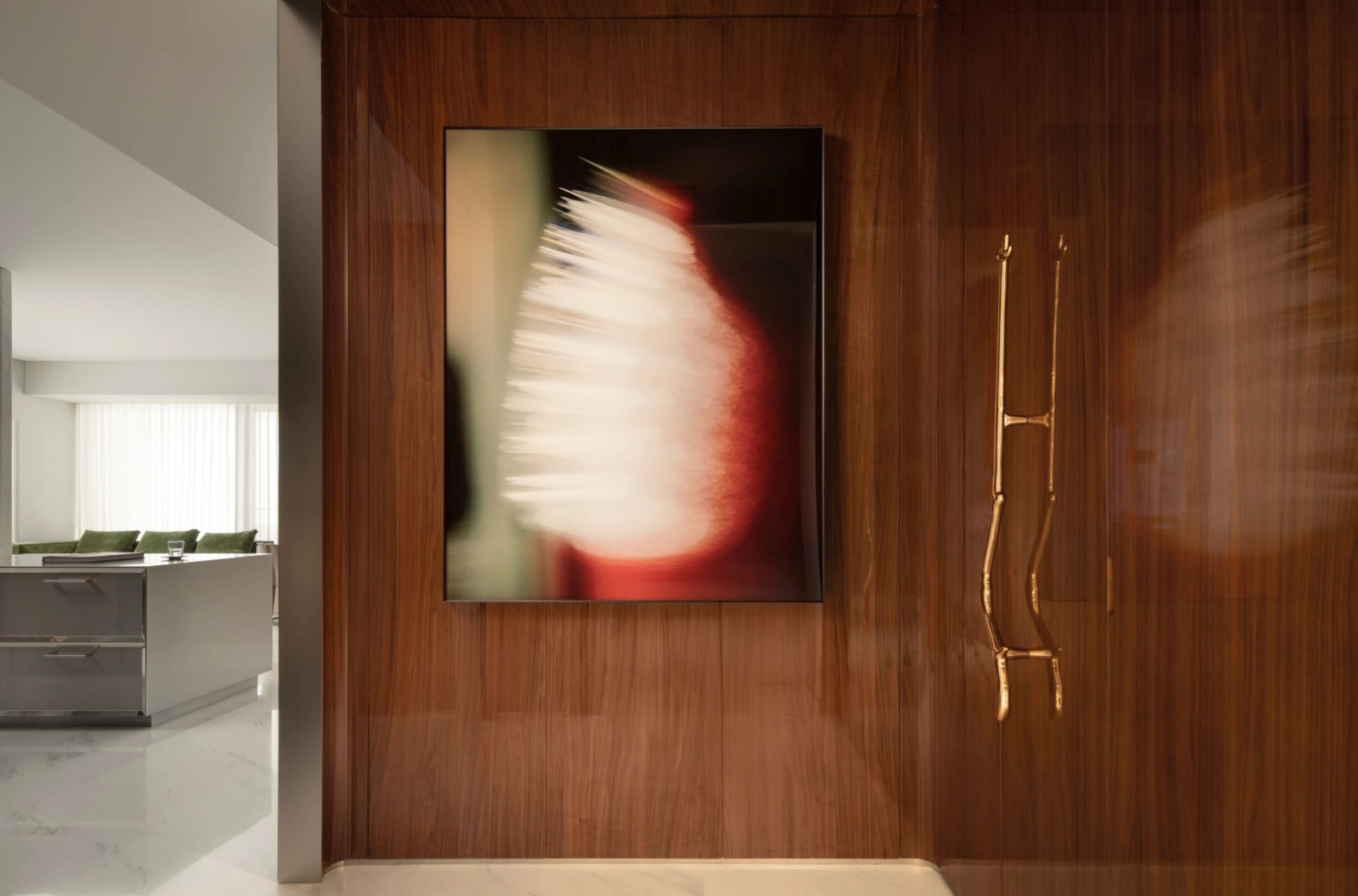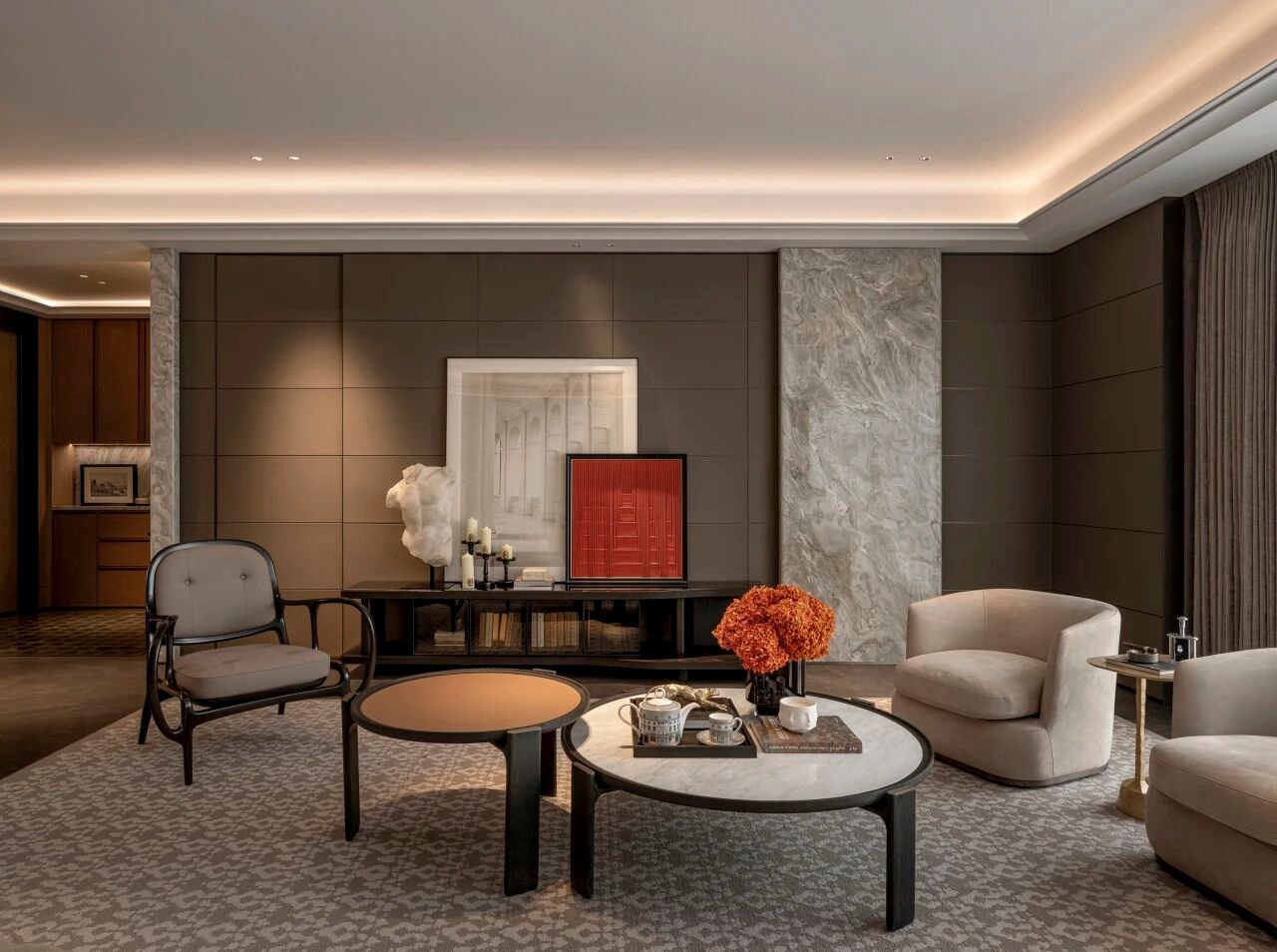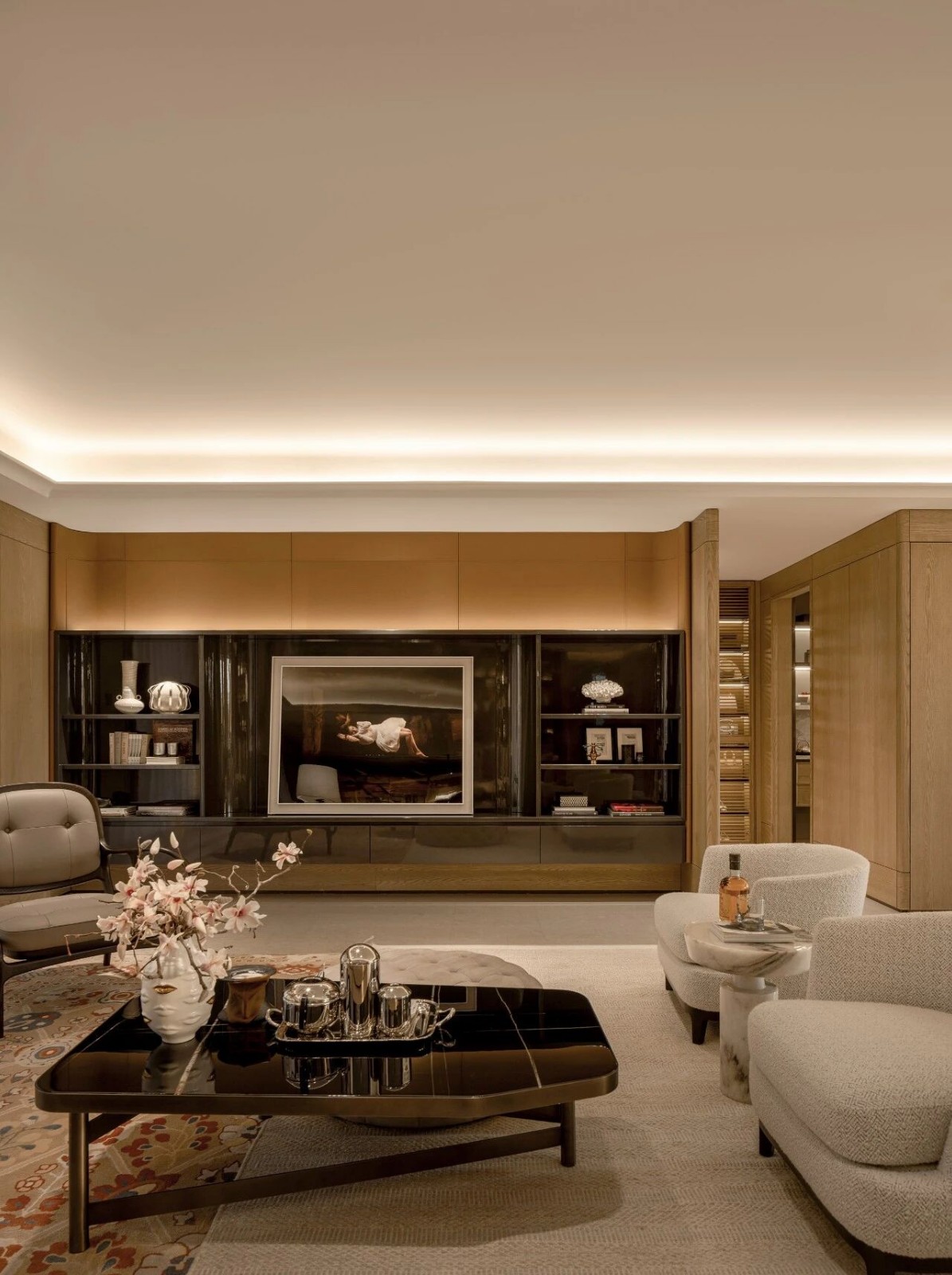DIA丹健设计新作丨与自然亲近的设计哲学 —— 南京 伟星 · 誉璟府 首
2023-08-20 22:23


——薛峰




Nanjing is a representative city of Chinese classical culture and elegant metropolitan culture. The new project of DIA is located in Qinhuai District, central Nanjing. The designer combines the unique Qinhuai style and deep temperament of Nanjing here with the international modern urban style tone, organically linking Weixing Real Estates ground and underground clubhouse space, creating a display and leisure space that combines modern appearance and traditional spirit.












Biophilic design - at one with nature
亲近自然的设计
在此项设计中,设计师将整个1F及-1F会所空间被设想为一个多面解构的盒子。通过体块的分割、轴线构成和内外空间重组,将上下两层融合为统一的业主公共空间。设计注重平衡虚空间和实体空间,寻求室内与室外景观最大程度的融合,让光线大面积深入室内,用光和影共同标记出室内的节奏。In this design, the designer envisions the entire 1F and -1F clubhouse space as a multi faceted deconstructed box. By dividing the blocks, composing the axes, and restructuring the inner and outer spaces, the upper and lower floors are merged into a unified public space for the owners. The design emphasizes the balance between virtual and physical spaces, seeking the maximum integration of indoor and outdoor landscapes, allowing light to penetrate into the interior extensively and mark the rhythm of the interior with light and shadow.


我们在参观的起始点入口接待区域,接待台的对景处引入了玻璃盒子与景观树,作为一个引人注目的视觉焦点。空间与自然物的结合,激发人们对空间的好奇心,揭示了设计的主题。We introduced glass boxes and landscape trees as a eye-catching visual focus in the reception area at the entrance of the starting point of our visit. The combination of space and natural objects stimulates peoples curiosity about space and reveals the theme of design.








▽效果图


利用结构柱和落地玻璃窗构成的节奏感,引导并规划出一条融于自然景观中的长廊,安置项目模型并连接1楼的各功能区域。Using the rhythm of structural columns and floor to ceiling glass windows, guide and plan a long corridor that integrates into the natural landscape, place the project model, and connect various functional areas on the first floor.




洽谈区将南京深沉气质,糅合于国际现代都市风格调性中,打造独具一格且兼有西式外象的国际化精神场所,创造具有艺术酒店大堂氛围的洽谈区。The negotiation area blends Nanjings deep temperament with the international modern urban style and tone, creating a unique and western-style international spiritual venue, creating a negotiation area with an artistic hotel lobby atmosphere.












▽效果图






Inviting the outside inside
邀请室外进入室内
步移景异,正式进入会所前的过厅设计以简洁自然的光影效果为特点,穿插其间的廊柱结构与屏风不仅用来界定空间节奏,更是光线的导引者。金属、木材与石材的组合赋予空间现代优雅和奢华的质感,营造出开放而内敛的氛围。The lobby design before entering the club is characterized by a simple and natural light and shadow effect, with pillars and screens interspersed between them not only to define the spatial rhythm, but also to guide the light. The combination of metal, wood, and stone gives the space a modern, elegant, and luxurious texture, creating an open and introverted atmosphere.
▽-1F会所层平面


屏风与光线的互动,为整个过厅增添了层次感与动态美。
在这个静谧而又充满活力的空间里,光与影、材质与功能交织,过厅打造出一个真正引人入胜的前奏,为整个地下会所的体验拉开了序幕。The interaction between the screen and the light adds a sense of hierarchy and dynamic beauty to the entire hallway. In this quiet and vibrant space, light and shadow, materials and functions are intertwined, creating a truly captivating prelude for the entire underground clubhouse experience.












▽效果图




阅读沙龙区,成为古典与现代艺术的完美交织之地。
在这里,色彩、情感与空间紧密交融,共同构筑出一个引人入胜的休闲阅读场所,勾勒出高雅的文化情调。
物质空间被亲人尺度的软装消解、并重构秩序,形成开放流动的空间体验。
温暖的调性与柔和的光线共同创造出一种宁静的氛围,让人们远离尘嚣,沉浸于阅读的乐趣之中。
这里的色彩不仅仅是视觉的享受,更是一种情感的共鸣,让人们在安静的角落感受到内心的宁静。
最终在古典与现代在情感的调和下相互映衬,为会所带来了独特的文化内涵。Reading salons, becoming a perfect blend of classical and modern art. Here, colors, emotions, and space blend closely to create an engaging leisure reading place, outlining an elegant cultural atmosphere. The material space is digested by the soft decoration at the scale of loved ones, and the order is reconstructed, forming an open and flowing spatial experience.


























▽效果图








茶道的设计灵感源自于中西美学的巧妙结合。古朴、典雅和开放的空间连接了各种功能,创造了内部生活区域的自然延伸。The design inspiration of the tea ceremony comes from the clever combination of Chinese and Western aesthetics. The quaint, elegant, and open space connects various functions, creating a natural extension of the internal living area.






健身房与瑜伽空间的调色板平衡了温暖、自然的色调和线性形状。健身空间将庭院景观引入室内,让锻炼与自然融为一体,增添生机和活力。瑜伽空间将植物墙与庭院相结合,传达健康与生态的生活方式。The color palette of the gym and yoga space balances warm, natural tones and linear shapes. The fitness space introduces the courtyard landscape into the interior, integrating exercise with nature, adding vitality and vitality. The yoga space combines plant walls with courtyards to convey a healthy and ecological lifestyle.








▽效果图






自然元素也被延续于游泳馆的设计中。开放式结构,将室内游泳区域与户外自然景观融为一体。大面积的落地窗使得游泳者可以在游泳的同时感受到自然的美妙,享受放松与健康的时刻。Natural elements have also been incorporated into the design of the swimming pool. An open structure that integrates indoor swimming areas with outdoor natural landscapes. The large french window allow swimmers to feel the beauty of nature while swimming, and enjoy the moment of relaxation and health.












▽效果图




业主单位:伟星房产--南京星南房地产开发有限公司
项目位置:江苏省南京市秦淮区神机营路
设计范围:售楼处 会所 样板间 公区
主创设计:薛峰
设计团队:王君明 陈阳超 朱晓鸥 何廷武
软装设计:谈翼鹏 林理忠 文惠敏
摄影负责:鲁哈哈 陈阳超
ABOUT DIA
DIA丹健国际是由中德多位设计师合作成立的国际化设计团队,在深圳、上海、德国Herford均设有创作团队和顾问团队。DIA主要从事高端酒店、办公、住宅、会所、商业空间等公共空间的室内设计,是华润、华侨城、融创、招商、融信等一线地产商长期战略合作伙伴,拥有如上海苏河湾、北京东直门8号、融创北京壹号院、深圳华侨城新天鹅堡、深圳前海双子湾等一系列重量级作品。DIA自成立起一直坚持自我、坚守品质,并以其良好的信誉和稳健的作风赢得了业内一致赞誉。































