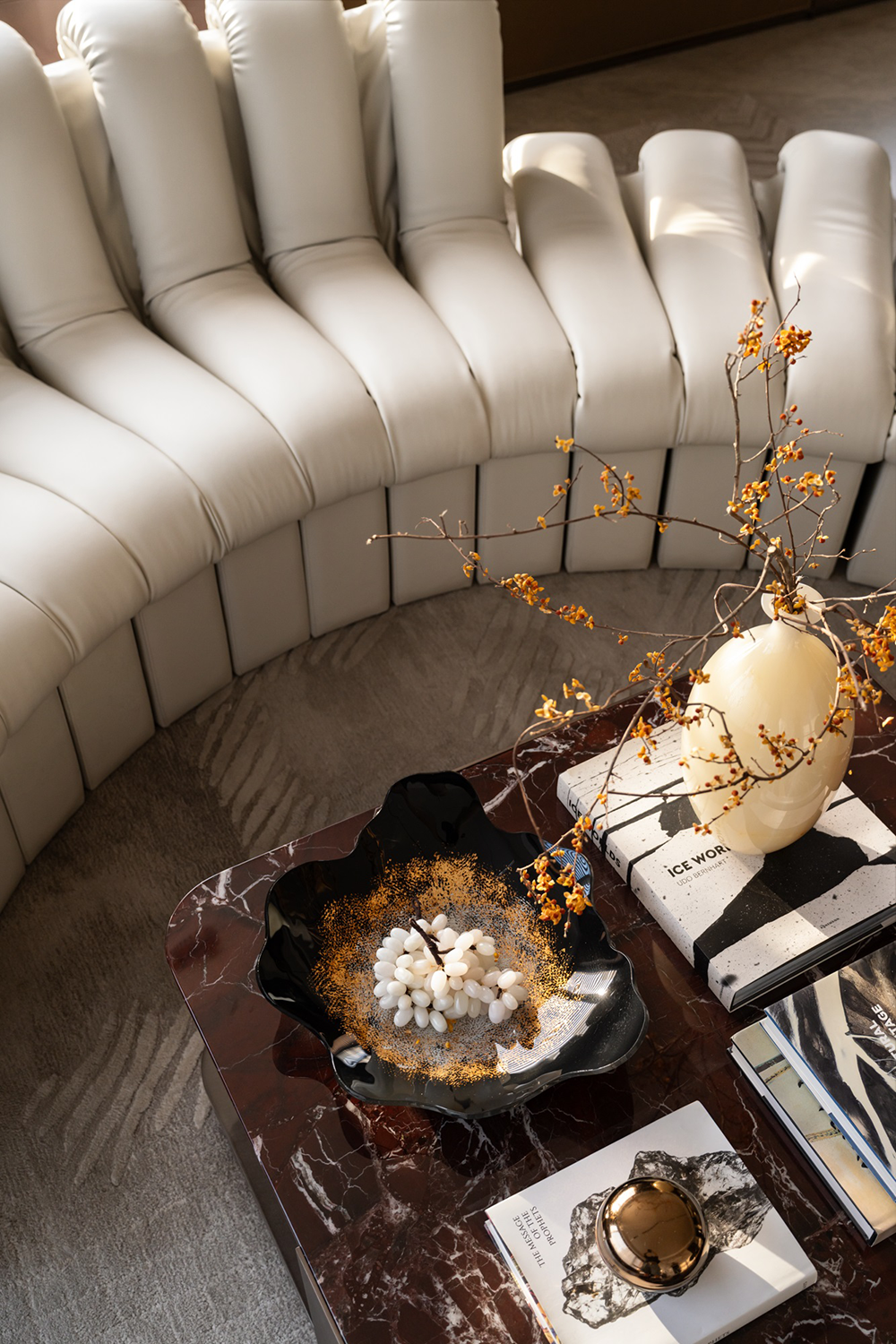新作丨 安年设计:雕 · 塑 首
2023-08-17 22:26
雕·塑
SCULPTURE
空白的纸面
沙沙声唱和欢愉
烟雾升腾了焦虑
当空的月色召唤的光明
李健的歌声聚拢了思绪
友人的前途
值得全力以赴去解谜
每一个路口都有人生的丰碑
印证了活着的意义
一篇篇碑文
就是雕塑
矗立了时光
成为了奇迹
Blank paper
The rustling sounds of joy
The smoke raised anxiety
The moon in the sky beckons light
Li Jians singing gathered my thoughts
The future of friends
Its worth going all out to solve the puzzle
Every intersection has a monument of life
Proves what it means to be alive
One by one
Its a sculpture.
Stand in time
Become a miracle


| 前
INTRODUCTIONG
解构是建筑师的母语
我们时代的大型建筑都是以框架作为基本的解构形式
可以是钢框架
也可以是钢筋混凝土框架
对于建筑来说
框架的结构就像动物的骨骼一样重要
建筑创造了人类主要的室内空间
就像建筑一样
空间也是充满对称、节奏和均衡
他必须能够包含和支撑功能完全不同和处于位置不同的空间器官
满足功能和习俗的不同
Deconstruction is the mother tongue of architects,The large architecture of our time is based on the frame as the basic deconstruction form,Can be steel frame,It can also be a reinforced concrete frame,For architecture,The structure of the frame is just as important as the bones of the animal,The building creates the main interior space for humans,Its like a building,Space is also full of symmetry, rhythm and balance.He must be able to contain and support spatial organs with completely different functions and in different locations.Meet the differences of function and custom.


△ 解构分析
/ Deconstructive analysis






在原有的水平框架空间内
置入不同的功能空间
根据经营逻辑把他们有机的结合起来
In the original horizontal frame space
Put into different functional Spaces
Combine them organically according to business logic




PART ONE
DEVICE
| 装置
不同的功能空间
有着不同的皮肤
这些皮肤有着不同要表达的气质与内容
细化下去
每一个小型装置或功能
视觉角度来讲
在大皮肤内再给予他一个新的皮肤
这是个视觉喜欢的过程
当然
不能单独去考虑功能或者材质
Different functional Spaces
With different skin
These skins have different qualities and contents to express
Refine down
Every small device or function
Visually speaking
Give him a new skin inside the big skin
Its a visually pleasing process
Of course
You cant think about function or material alone






等待区的氛围设定是悠闲
所有人的生活节奏太快
怎么让客人在等待的时间不要焦虑与松弛
漆面中性的颜色与木色的温润都可释怀
The atmosphere of the waiting area is set leisurely
Everyone lives too fast
How to let the guests in the waiting time do not worry and relax
The neutral color of the paint and the warmth of the wood can be relieved








PART TWO
| 感知
冷峻的火山岩
气质内带着冷静
斑驳感的灰泥
重塑漆面时间沉淀
地灯才会那么温暖
Cold volcanic rock
There is calmness in the temperament
The mottled stucco
Refinish time precipitation
The floor light is so warm










节点承载着整体与局部的链接,其表现形式可以是一种纯构造性的组合方式。也可以是结构层面上的构件,或者干脆就是一个较大的建筑元素 如楼梯和桥梁等。
Nodes carry the links between the whole and the local, and their expression can be a purely constructive combination. It can also be a structural component, or simply a larger architectural element such as stairs and Bridges.


△ 解构分析
/ Deconstructive analysis






整体与局部血肉相连,这里
感知(perception)与制作(production)、构造(the construction)与构思(the construing)都是水乳交融的亲密关系。
the whole is connected with the local flesh and blood, and here perception and production, the construction and the construing are intimate relationships that blend in each other.


△ 解构分析
/ Deconstructive analysis






PART THREE
| 阴翳
阴翳之美总能令人深思与沉静
当我们凝视光线消失的空间角落
尽管知道这黑暗并不深遂
但是还是忍不住感觉有一些万籁无声的氛围
觉得这些阴翳被寂静恒久的笼罩
一切都那么简洁
这种美感不是通过先进的机器能够实现的
The beauty of the shadow can always make people think and calm
As we gaze into the corners of space where light disappears
Though I know the darkness is not deep
But I cant help but feel that theres something completely silent about it
I feel that these shadows are covered by a constant silence
Its all so simple
This kind of beauty cannot be achieved by advanced machines




顶面弱化原有机电管路
地面简化视觉冲击
中间剩下了围合功能的墙体
在平面规划时斟酌考量
让这些围合之初就埋下伏笔
让他们除了最初的功能与形象
剩余能量也能制造场所精神
The top surface weakens the original electromechanical pipeline
The ground simplifies visual impact
There is a wall left in the middle that encloses the function
Consider it when planning the floor plan
Let these enclosures be foreshadowed from the beginning
Let them in addition to the original function and image
Surplus energy can also create the spirit of place




材料选择从来不是理性选择和计算的结果,而是直觉与欲望的产物。结构必须与材料的要求一致,让材料呈现在光线的沐浴之中,表现材料的固有色彩。但是,如果没有结构,任何材料的质地都无法真正呈现。
Material selection is never the result of rational choice and calculation, but the product of intuition and desire. The structure must be consistent with the requirements of the material, so that the material is presented in the bath of light, and the inherent color of the material is expressed. However, without structure, the texture of any material cannot really be presented.








| 结束语
本案两个叙事表达,一是甲方委托时诉求,打造一个体验感与市场上有差异化的美业空间;二是借此机会表达一个关于水平板式空间重新打造聚落形式与动线的空间。
空间机能与形式的内外对应关系,空间的本质与展现构筑形式的设计思维,对他们的平衡与控制是对本案的探索与实践,设置了一些圆形空间把她置入其中,一些类似于柱式阵列增加神秘与仪式,一些有意为之的内凹空间来显示关于“凿”的概念等等,都是为了营造出一种充满纪念性氛围的静谧空间特质,在光线的呈现下,触动每一个体验空间的心灵。
There are two narrative expressions in this case. One is the demand of Party A when entrusted, to create a beauty industry space with a sense of experience that is different from the market; The second is to take this opportunity to express a space about the horizontal slab space to recreate the form and movement line of the settlement.
The internal and external correspondence between the function of space and the form, the nature of space and the design thinking that shows the form of construction, the balance and control of them are the exploration and practice of this case. Some circular Spaces are set up to put her into them, some are similar to the column array to add mystery and ritual, some are intentionally concave Spaces to show the concept of chisel and so on. All of them are designed to create a quiet space full of commemorative atmosphere, touching the soul of each experience space under the presentation of light.
平面图
DESIGN PLAN


△ 平面布置图
项目信息
ABOUT THE PROJECT
项目名称 | 雕 . 塑(众像)
项目地点 | 河北 秦皇岛
完工时间 | 2023年7月
建筑面积 | 500平米
室内设计 | AN安年设计
软装设计 | AN安年软装
设计总监 | 刘天亮
设计团队 | 毛翔宇、宁晨然、杨少龙
项目摄影 | 图派TOPIA
选 材 | 非森.新材、夯土、火山岩、灰泥
About
designer
关于设计师


刘天
亮 | Liu Tianliang
AN安年设计创始人、设计总监
About
company
关于设计公司


香港安年设计有限公司原始团队組建于2015年,由设计师刘天亮创立,安年设计业务涵盖高端私宅、会所、商业零售、展厅等领域且均有建树,多年来积累了大量优秀设计解决方案,为甲方提供兼具高效功能、艺术、前瞻性多元化室内设计服务。安年设计倡导人与空间多维度的感知与构建具有场所精神的空间印记。
The original team of Hong Kong Annian Design Co., Ltd. was founded in 2015 by designer Liu Tianliang. Annian design business covers high-end private homes, clubs, commercial retail, exhibition hall and other fields and has made great achievements. Over the years, we have accumulated a large number of excellent design solutions to provide Party A with efficient function, art, forward-looking diversified interior design services. Annian design advocates multi-dimensional perception of human and space and construction of space imprint with place spirit.































