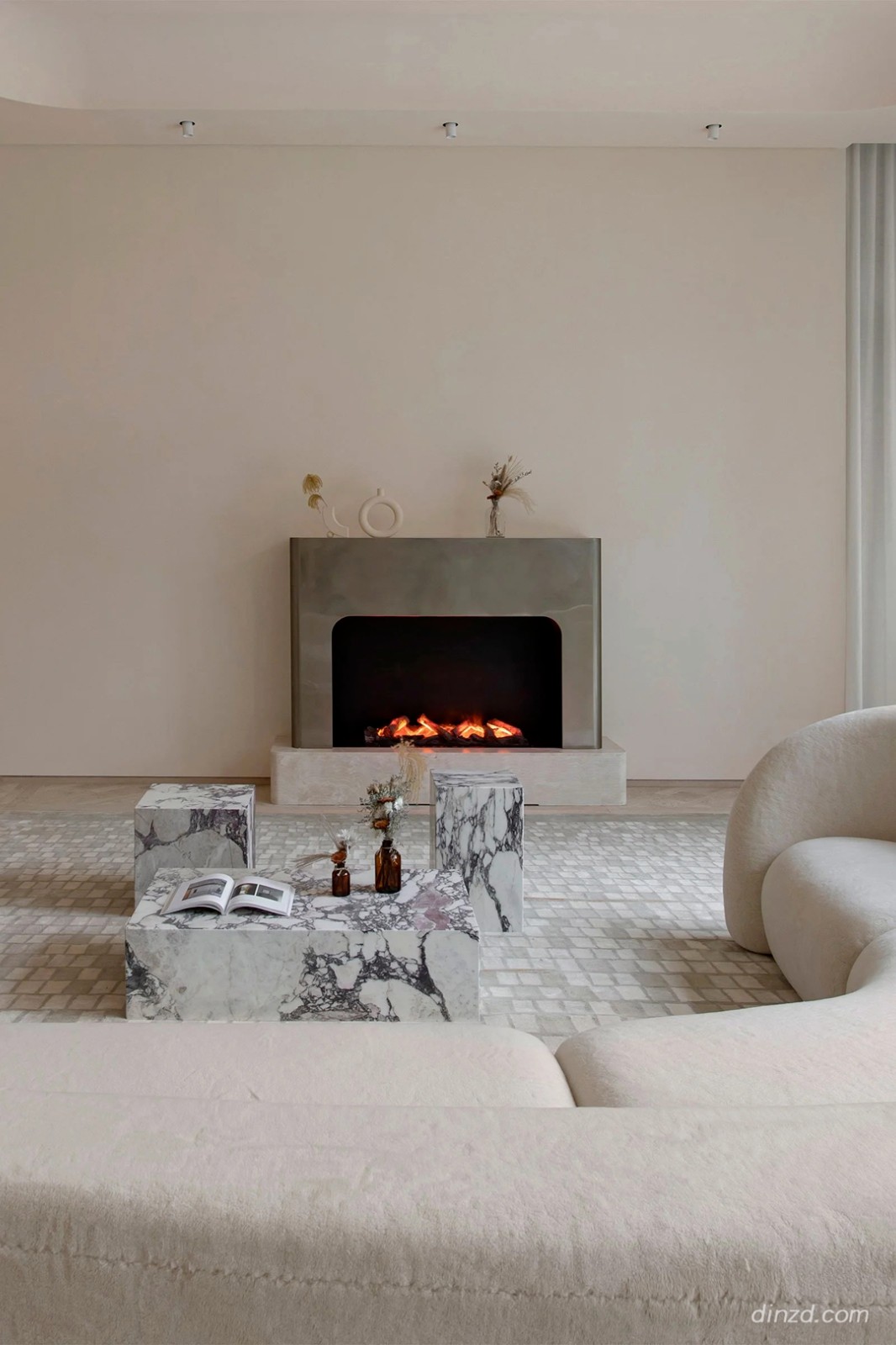新作丨César Béjar 建筑语境
2023-08-13 22:39
空间的一半依赖于设计
另一半则源自于存在与精神
“Half of space depends on design the other half is derived from presence and spirit.”
——安藤忠雄(Tadao Ando)


House Los Tigres是位于墨西哥新巴亚尔塔的极简主义住宅,由César Béjar Studio设计与费尔南多·桑切斯·泽佩达合作。
House Los Tigres is a minimalist residence located in New Bayalta, Mexico, designed by C é sar B é jar Studio in collaboration with Fernando Sanchez Zepeda.


在最左边,有一条巧妙布置的通道提供了通往住宅的入口。旁边有一张长凳可供人们休息和沉思。入口本身是一扇不起眼的门。在住宅的范围内,最初的区域是为社交聚会而设计的。这个空间巧妙地隔绝了外面的世界,而是专注于向中央庭院开放的内向景观。正是在这里,住宅寻求营造一种私人的、以内部为中心的视角。
On the far left, there is a cleverly arranged passage that provides an entrance to the residence. There is a bench next to it for people to rest and contemplate. The entrance itself is an inconspicuous door. Within the residential area, the initial area was designed for social gatherings. This space cleverly isolates the outside world, but focuses on the inward landscape that opens up to the central courtyard. It is here that housing seeks to create a private, internally centered perspective.










住宅的四个外立面呈现出设计语言的渐变,从面向街道的受限制的传统正面演变为住宅后部更具探索性、不受限制的方式。这一进展反映了从立体解剖学到构造学的转变。
The four exterior facades of the residence exhibit a gradual change in design language, evolving from a restricted traditional facade facing the street to a more exploratory and unrestricted approach at the rear of the residence. This progress reflects a shift from three-dimensional anatomy to architecture.
















平面图将房屋分为两个功能部分。前面是上述的社交区域,倾斜的天花板增强了空间感,营造出宽敞的感觉。后面有一个多功能空间,包括房间和露台。地面具有令人印象深刻的渗透性,模糊了室内和室外之间的界限。
The floor plan divides the house into two functional parts. The front is the social area mentioned above, with a sloping ceiling that enhances the sense of space and creates a spacious feeling. There is a multifunctional space behind, including a room and terrace. The ground has impressive permeability, blurring the boundary between indoor and outdoor.




这个家不仅仅是一个庇护所,更是一个避难所。这是一个宽敞的露台,坐落在庭院和花园之中。
This home is not only a shelter, but also a refuge. This is a spacious terrace located in the courtyard and garden.












后部展现出建筑的简洁性,主要由柱子和板组成,可根据其环境和预期用途进行调整。阳台从圆柱形柱延伸出来,营造出舒适的空间体验。保护性特征——漩涡花饰——被集成到南立面,以遮挡刺眼的阳光。
The rear displays the simplicity of the building, mainly composed of columns and slabs, which can be adjusted according to its environment and intended use. The balcony extends out from cylindrical columns, creating a comfortable spatial experience. The protective feature - vortex flower decorations - is integrated into the south facade to block out the dazzling sunlight.
MODEL DIAGRAM




LINFO
哥 · 新巴亚尔塔
CÉSAR BÉJAR STUDIO
设计时间
20
22年12月
项目摄影:CÉSAR BÉJAR STUDIO
AGENCY FOUNDER


CÉSAR BÉJAR
CÉSAR BÉJAR STUDIO 创始人 / 建筑师
César Béjar
是一位建筑师和建筑摄影师,他既是创造者也是观察者。贝哈尔完全沉浸在建筑世界中,对从构思到实现的每个阶段都有深入的了解。贝哈尔居住在墨西哥瓜达拉哈拉,他的工作足迹遍及全国——他在那里进行设计、建造、捕捉和记录。墨西哥拥有丰富的建筑辉煌,贝哈尔的作品与一些最重要的建筑师保持着同样的风格:“我认为墨西哥建筑的最佳范例之一 - 我们的
“风格”——路易斯·巴拉甘(Luis Barragán)出生在瓜达拉哈拉,他创造了自己的风格,并在全国各地重新流行。巴拉甘的职业生涯经历了三个不同的时期,对我来说,最有趣的是他的第一个时期,该时期是 20 年代在瓜达拉哈拉发展起来的。这种风格我们称之为“Regionalismo Tapatio”,它融合了西班牙南部和非洲北部的建筑风格,其灵感来自于他年轻时去欧洲的一次旅行……”
图片版权 Copyright :César Béjar































