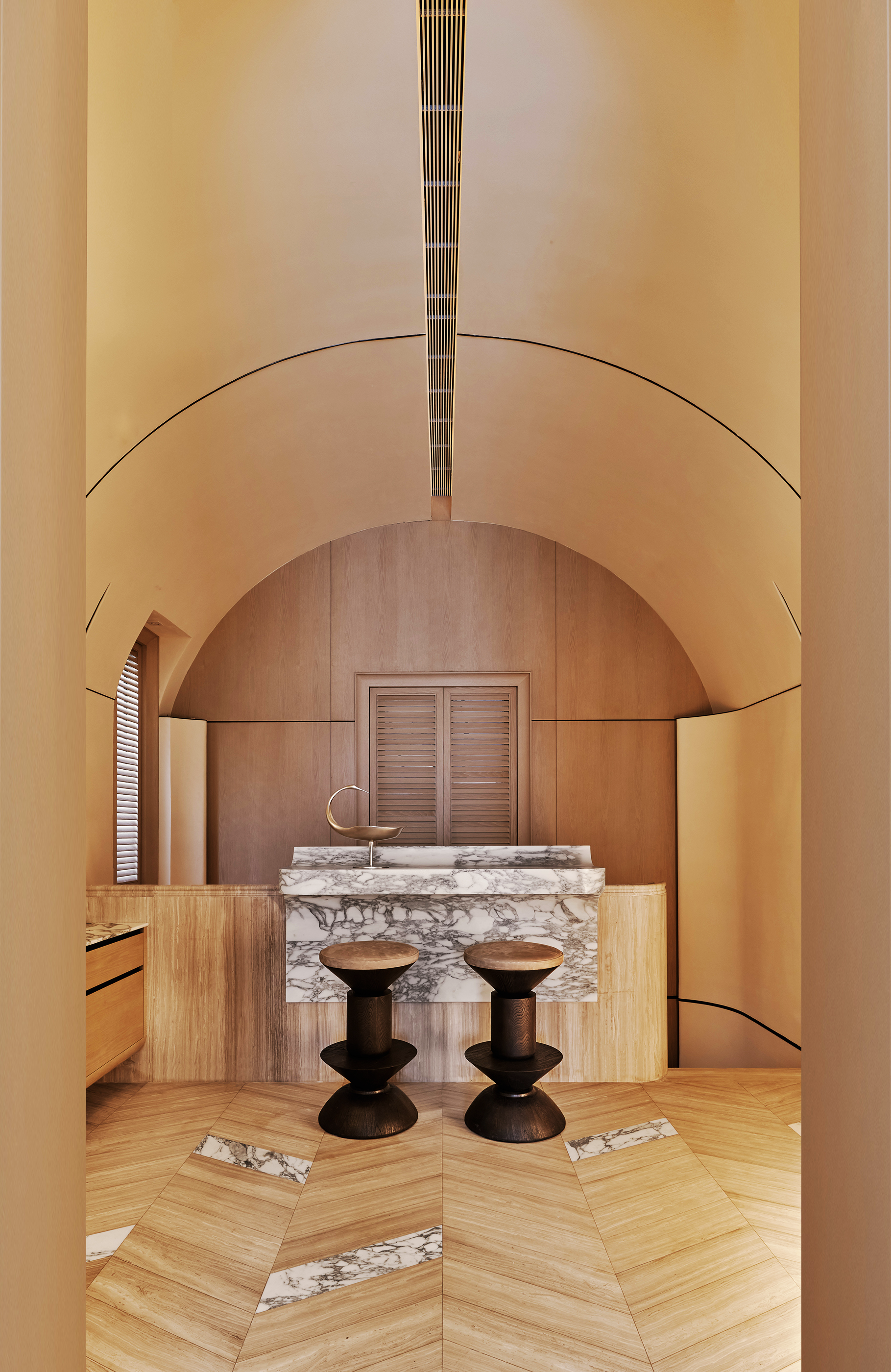辛视设计 传统商场的机遇——云玺潮汇 首
2023-08-12 10:38


穿越时空
更潮流.更集中.更沉浸
More current
, More focused,
More immersive
进入云玺潮汇,灵魂开始自行释放……
Entering the chaohui , the soul begins to release itself


搭建 社交场景
Building social scenes


长沙是当下热门的旅游城市。项目云玺潮汇位处长沙解放西,坡子街,太平街三街交汇处。当夜幕降临之际,年轻人“昼伏夜出”的夜游模式也随着开启。
Changsha is a popular tourist city at present. Project Yunxi Chaohui is located at the intersection of Pozi Street and Taiping Street, Jiefang West, Changsha.When night falls, young peoples night trip also begins.




随着传统商场的同质化,留存给消费者的想象空间已微乎其微。对潮汇的重新定义上,跳出传统商场模式的界限,革新开拓更多可能。
With the homogenization of traditional shopping malls, the imagination space left for consumers has become minimal. On the redefinition of Chaohui, it breaks away from the boundaries of traditional shopping mall models and innovates to explore more possibilities.


建筑轮廓


依托长沙商业核心街道,结合长沙夜生活场景。我们选择搭建沉浸式的泛娱乐社交休闲空间,指引新的社交生活。为来到这个城市的人打造一个时下新型社交打卡地,集时尚潮玩、轻食餐吧、休闲娱乐等多元业态一体的体验型空间。
Relying on the commercial core streets of Changsha, combined with the nightlife scene of Changsha. We choose to build an immersive pan entertainment social leisure space to guide new social life. To create a new type of social check-in place for people who come to this city, an experiential space that integrates various formats such as fashion, light food bars, leisure and entertainment.


地理位置
构 建 未来空间
Building Future Space
原建筑设计是以天门山为概念,层层叠叠,错落有致。我们在此基础上做了延续,加入娱乐氛围,从景观、外墙再到室内。旨在营造更多元的沉浸式社交体验,赋予空间更多场景需求。
The original architectural design was based on the concept of Tianmen Mountain, layered and arranged in a neat and orderly manner. We have continued on this foundation by adding an entertainment atmosphere, from the landscape, exterior walls to the interior. Intended to create a more diverse immersive social experience and give space more scene demands.










中庭是被赋予社交属性的多功能空间,也是一个秀场。中庭栏杆层叠的设计,灯光勾勒出空间轮廊,伴随视线的变动,栏杆的雕塑感被呈现出来。
The atrium is a multi-functional space endowed with social attributes and is also a show floor. The cascade design of the atrium railings, lighting outline the space corridor, with the change of sight, the sculptural sense of the railings is presented.






以点线面的抽象手法进行设计,使变化中有整体,局部中有变化。
Design using an abstract technique of points, lines, and surfaces, to create a whole in the changes and a change in the parts.




中空轮廓










中庭轮廓










光影 变幻莫测
Light and shadow
change constantly


光是空间的艺术与灵魂,当光与科技结合碰撞,空间氛围开始呈现戏剧性变化。
Light is the art and soul of space, and when light collides with technology, the spatial atmosphere begins to show dramatic changes.




中庭处灯光依据不同的音乐、场景需求改变颜色,投射形式,闪烁的频率,最大限度地兼顾不同的场景需求。
The lighting in the atrium changes color, projection form, and flickering frequency according to different music and scene needs, maximizing the consideration of different scene needs.






灯光秀
沉浸 虚实交替
Immersed in the alternation virtual and reality




通过透明LED屏呈现出虚实交错的空间层次,利用多媒体技术进行编程设计,赋予场景更多可能性。在这样的场景中,予人梦幻感,仿佛置身于与未来时空的对话中。
The transparent LED screen presents a spatial hierarchy of virtual and real interweaving, and multimedia technology is used for programming and design, giving the scene more possibilities. In such a scene, it gives people a sense of illusion, as if they are in a conversation with the future time and space.












结语
epilogue








施工现场
不被固有商业模式限制,畅想商业空间的可能。建立更精准的消费社群,营造相匹配的调性,相应的社交休闲场所,让一站式娱乐休闲综合体能够成为未来的“新社交生活空间”。
Not limited by inherent business models, imagine the possibility of commercial space. Establish a more precise consumer community, create a matching tone, and corresponding social and leisure venues, so that the one-stop entertainment and leisure complex can become the new social living space of the future.


剖面图
项目信息 项目名称:云玺潮汇 项目地点:湖南长沙 项目面积:50000m² 设计机构:辛视设计 设计材料:水磨石、氟碳漆、不锈钢、透明屏 设计团队:辛科 、金玉辉 、黄城 、黄帼薇 、陈达标、叶颖婷、陈亚云、张坚、黄龙 VI 设计:锐奥品牌设计 景观深化:迪尔景观 舞美落地:印记 业主代表:程有志、陈志鹏 设计时间:2020.12 竣工时间:2022.07 项目摄影:甍空间摄影


深圳市辛视装饰设计有限公司(简称XIN)由设计师辛军(JASON .XIN)先生2009年创立,设于极富创新精神的设计之都深圳,专注于高品质空间设计事务,拥有一批不同设计专长的精英团队,设计范畴包含酒店餐饮、商业办公、地产住宅、休闲娱乐等领域。 辛视设计注重设计的创新理念与细节品质,具有极强的创新思维与多样化的设计能力,精益求精,秉持少即是多的理念,挖掘空间属性,为其定制专属的情景体验,从而真正意义上达到量身定制设计,使每一个项目都展现出属于自己的独特气质。创立至今已为中国及周边地区30多个城市设计了数百个精品项目。
▽ A-hotel






▽千代田日料










































