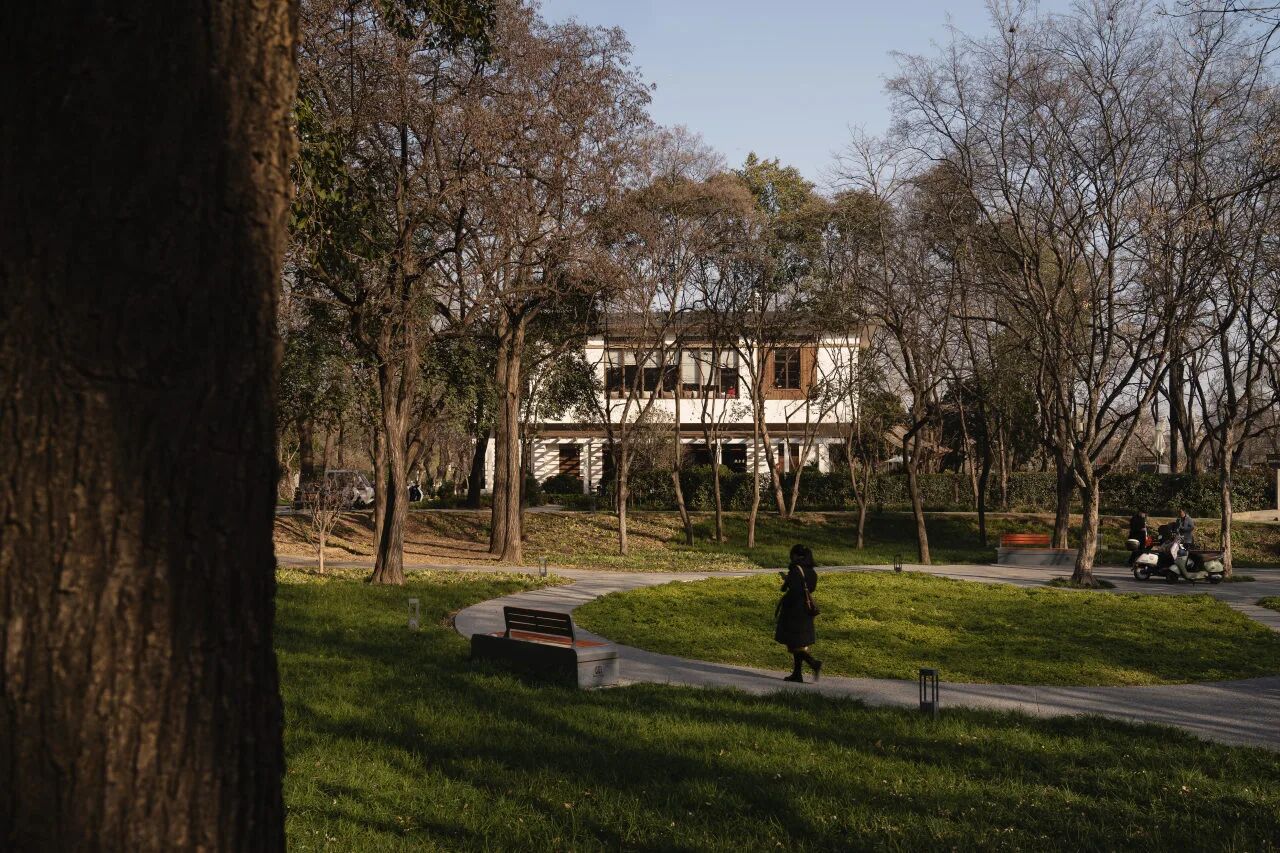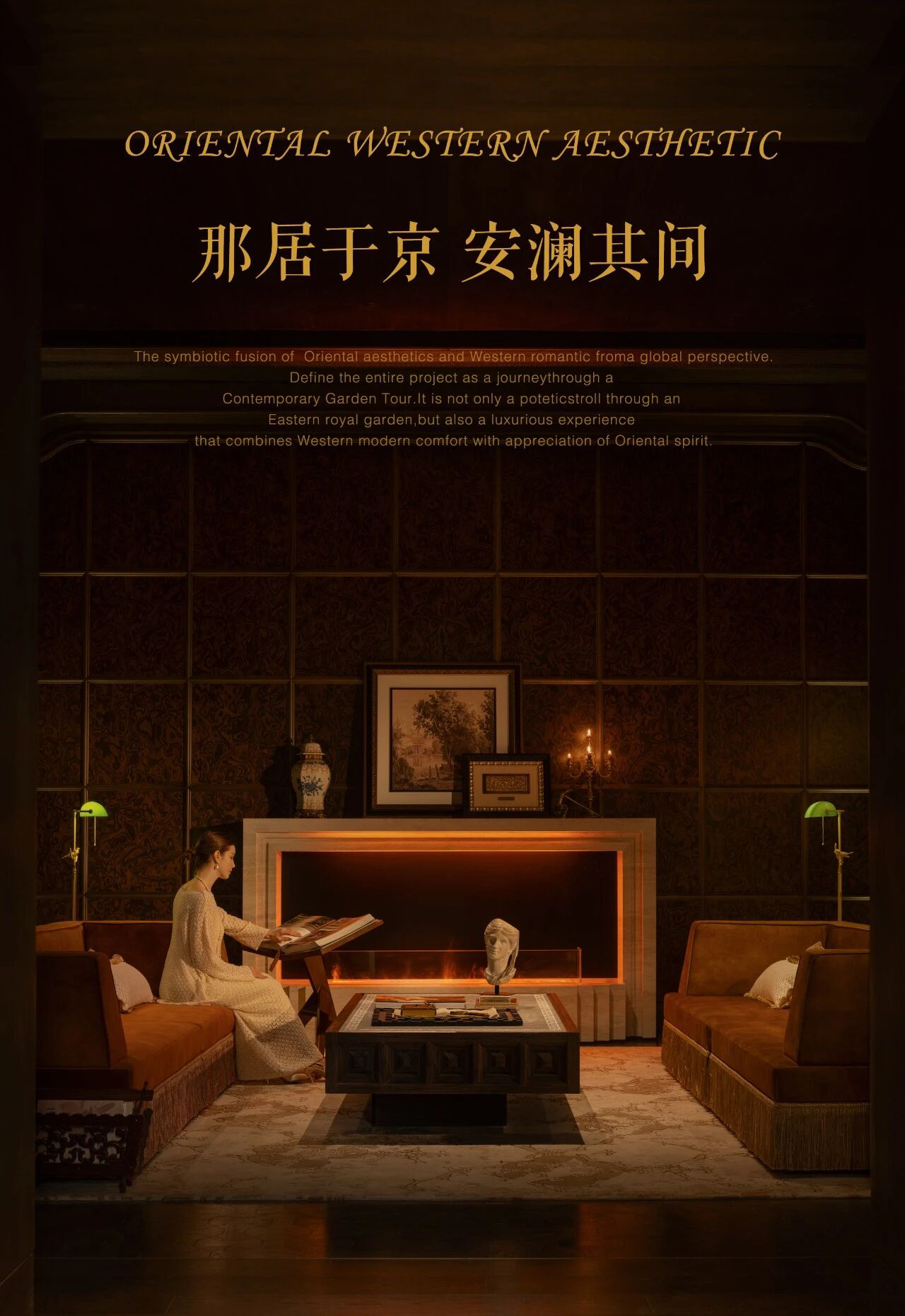DeeSen 域光 · 塑影——南京 · 万达茂高端办公空间 首
2023-08-10 22:53


空间的定位是一个高端的私人办公空间,一个可以让使用者精神放松的场域,承载着办公、休闲,以及小型的会客接待功能。
The positioning of the space is a high-end private office, a field that allows users to relax, carrying office, leisure, and small reception functions.
原始建面是一个九十多平米的开敞式长方体空间,通透且直白,一眼即可窥探全貌。如何使之成为一个动线流畅、功能完整、藏而不露全貌的设计闭环,对设计师的建筑架构思维,是一个不小的考验。
The original building surface is an open cuboid space of more than 90 square meters, transparent and straightforward, and you can snoop the whole picture at one glance. How to make it a space with smooth flow, complete functionality, and unexposed design is a significant test for designers architectural thinking.
空间整体面积偏小,需要实现的空间功能却很多,设计师秉承着“藏”与“现”的先后逻辑,理顺了空间动线。
The overall area of the space is relatively small, but there are many spatial functions that need to be achieved. The designer adheres to the sequential logic of hiding and appearing, and straightens out the spatial flow.
△项目视频
“色彩、光线和简洁的几何都是为了表达内心的情感”。
‘Color, light, and simple geometry is all about expressing inner emotions. ’
——巴拉甘


多重立面系统铺垫成为环境的基本逻辑,形成丰富的立面表情。
The original outline of the building defines the space form, but different shapes of walls give more possibilities to it and break the square with an inclined angle to eliminate the sense of pressure.
Multiple facades system becomes the basis of the space and forms a rich expression.
空间应该是内向的、流通的,场景随着光影的细微变化影响着每一个参与者对于整体环境的感知,传达出无声的愉悦与平静,那么,空间这件艺术品就达到了近乎完美的境界。
The space should be introverted and fluid, and the subtle changes in light and shadow in the scene affect each participants perception of the overall environment, conveying a silent pleasure and tranquility. Therefore, the space as a work of art has reached an almost perfect state.




△地理位置
01/
内厅·空间的“藏”与“现”
Inner hall·space of hiding and appearing










定制的异型办公桌,内嵌式的墙体置景,延展出特立独行的个性,每一个元素都只为这一个空间而存在,相互呼应,相互配合,凝聚成为空间的核心。
Customized irregular desk with embedded wall setting, extending an unique personality, each element is one and only, echoing and cooperating with each other, condensed into the core of space.






△施工过程
主办公区包裹在外立面巨大的采光开窗与内立面交错的秩序之间,通过自然光的互相渗透,形成了多义性的光影通廊,时时刻刻反射出动与静,明与暗,内与外的场景变化。
The main office area is wrapped between the huge lighting window on the outer facade and the staggered order on the inner facade, where natural light permeates and constantly reflects changes in the scene of movement and stillness, light and darkness, and interior and exterior.
02/
核心·多维立面
Core·Multidimensional elevation


若是探究项目中最值得称颂的部分,便是光的利用。每一处空间的隔断,都不是生硬闭塞的切割,而是为光打造的出口,不管动线如何蜿蜒,狡黠的日光总能找到恰好的缝隙投射进来。
The most commendable part of the project is the use of light. Every space partition is not a blunt cut, but an outlet for light, no matter how tortuous the moving line is, the daylight can always find the right gap to project in.












随着晨夕推移,仿佛看得见空间的“呼吸”,角度、色彩一一变化,为空间留下持续更迭的惊喜。
With the alternation of day and night, it seems to see the breathing of the space, the angle and color changes one by one, leaving the space with the surprise of continuous renewal.








△施工过程
多功能区既是开放的,也是私密的,同时也是整个办公室蕴藏的可能性最多的空间。玻璃墙体的围合让整个空间独立却不闭塞,以宽容的姿态向四周张开。
The multifunctional area is both open and private, and also the space with the highest potential in the entire office. The enclosure of the glass wall makes the whole space independent but not closed, and gently opens to all sides.
03/
廊道·遇见一束光
Gallery·Meet a beam of light




灰色的玻璃隔断,极具视觉张力的几何结构墙体,筑建了新的入口,打破单调的立面秩序,让空间从乏味中挣脱出来。简洁的,质朴的,却又是充满起伏的。越过光的阶梯,是一道文化长廊。看似平铺直叙,实则暗藏玄机,业主丰富的藏书镶嵌在墙面间隔林立的抽拉式隐形书架之中,仿佛从墙面生长出来,衍生为空间的一部分。
The gray glass partition and geometric wall structure with strong visual tension create a new entrance, breaking the monotonous facade order and freeing the space from boredom. Simple, yet full of ups and downs.Beyond the ladder of light, is a cultural corridor. The expression may seem very straightforward, but it actually hides a lot of thoughts. The owners extensive collection of books is embedded in the invisible, pull-out bookshelves on the walls, as if growing out from the wall and becoming a part of the space.












相较于直白而热烈的空间语言,内敛与克制才是设计中极难苛求的状态。
“theres a crack in everything,thats how the light gets in.”The light shines through every crevice that cut deliberately, inviting people to move forward. Following the light, the uneven axis relationship builds an organic composite space with different functions and different perceptions.
Compared to the straightforward and passionate spatial language, introversion and restraint are the extremely difficult and demanding states in design.
04/
门厅·未知的探索
Hall·Unknown exploration




异形的定制玄关台,与墙面融为一体,奠定了整个空间的基调,也拉开了设计旅程的序幕。凹进墙面的吊灯,绵延而出的操作端台,如管中窥豹,激发出来访者探索的欲望。
The custom-shaped entrance, integrated with the wall, sets the tone for the entire space and also opens the prelude to the journey of design. The pendant light recessed into the wall and the operation table stretching out, peeking from a part to a whole, arouses the visitors desire to explore.


逐渐收窄,逐渐开阔,再收窄,再开阔。
The layers and lights slowly reveal the appearance of the space, and the customized geometric structure creates an open and integrated three-dimensional interface.
It narrows, it widens, it narrows again, it widens again.








延伸的端台,可以直达玄关,异形墙体的背后,是主办公区。每个区域之间,相对独立又相互联结,充满了关于光影均衡的思考。
An extended table leads to the entrance, and behind the shaped wall is the main office area. Each area is relatively independent and interconnected, full of reflections on the balance of light and shadow.




设计的
价值,从来都不是体现在刻板的教条与艰深的理论,而是设计者的思考过程。它需要深植于使用者的精神诉求,以设计者的思维火花浇灌,再辅以生活的哲思和情感的共鸣,最后依托物理法则建立。
The value of design has never been reflected in rigid dogmas and profound theories, but in the thinking process of designers. It needs to be deeply rooted in the spiritual demands of users, nurtured by the sparks of the designers thinking, supplemented by the philosophical and emotional resonance of life, and finally built on the basis of physical laws.




想象从来没有边界,我们,一直在等待故事发生。
Imagination has no boundaries, we are always waiting for the story to happen.


平面图
项目信息
项目名称|域光 · 塑影
项目地点|南京 · 万达茂
设计面积|92㎡
项目类型|私人办公室
设计总监|陶胜
主创团队|陶胜、張奕、魏露菡、谭娇利
家具设计|DeeSen
软装陈设|DeeSen
项目摄影|WM STUDIO
项目视频|WM STUDIO
灯光顾问|光维照明
竣工时间|2022年9月
主要材料|艺术涂料、水泥自流平、钢化玻璃、石英石
设计师


陶胜
登胜空间设计创始人/设计总监


DeeSen是一家专业的整体空间规划设计、顾问机构,经过多年的发展和沉淀,于2011年成立公司,并为特别客户提供一系列的专业空间解决方案。项目涵盖办公空间、商业空间、医疗美容、私宅等。作品以实现空间最大价值为目标,并赋予项目从内到外的美学体验。完美设计源之深刻的理解,我们认为空间设计不仅是表面的装饰工作,而是一种如何在现有空间基础上挖掘、发现并重新组合的空间艺术。DeeSen作品屡次荣获德国iF设计奖、德国国家设计奖、美国AMP建筑大师奖、意大利A设计奖、台湾金点奖及台湾TID设计大奖等专业国际奖项。































