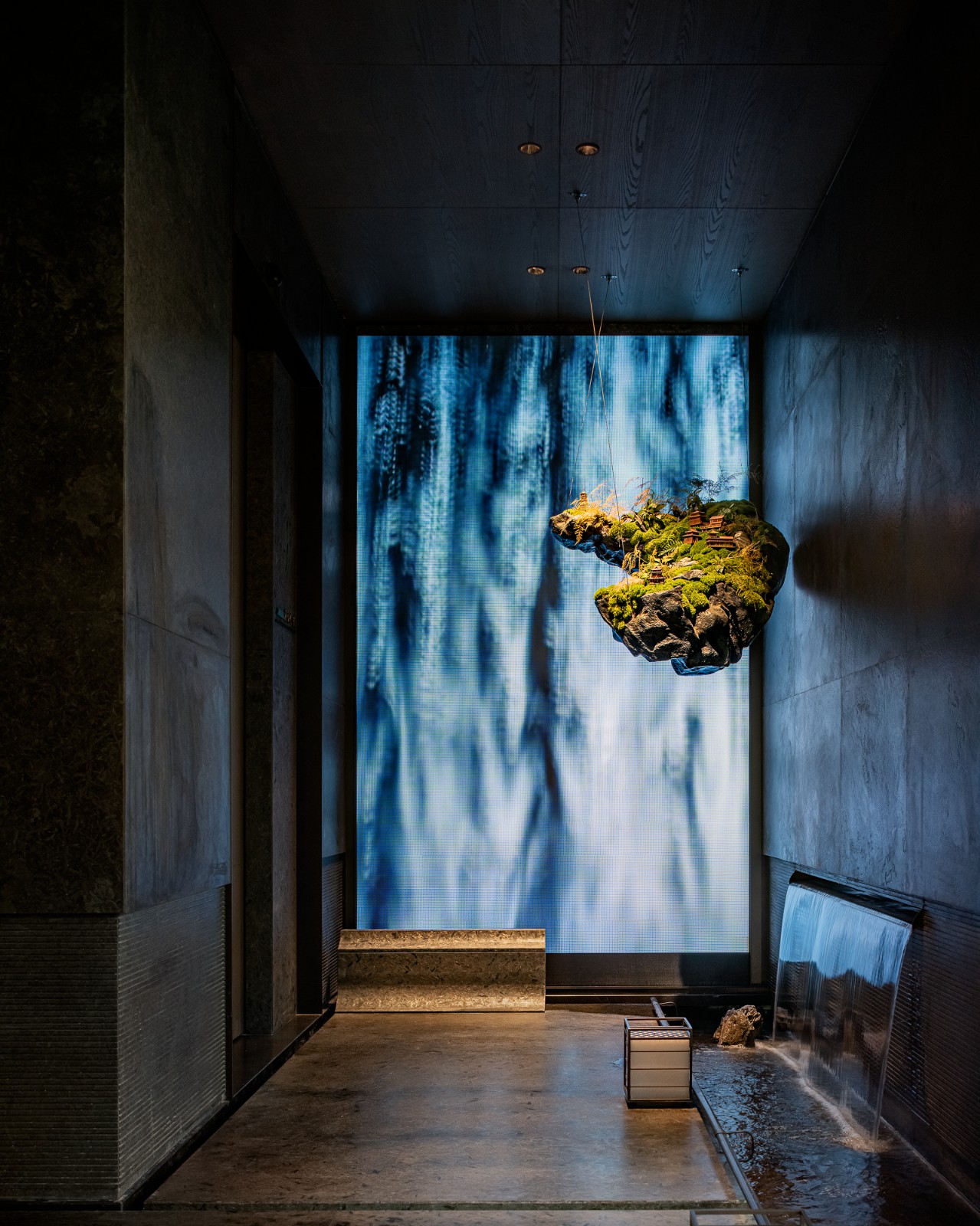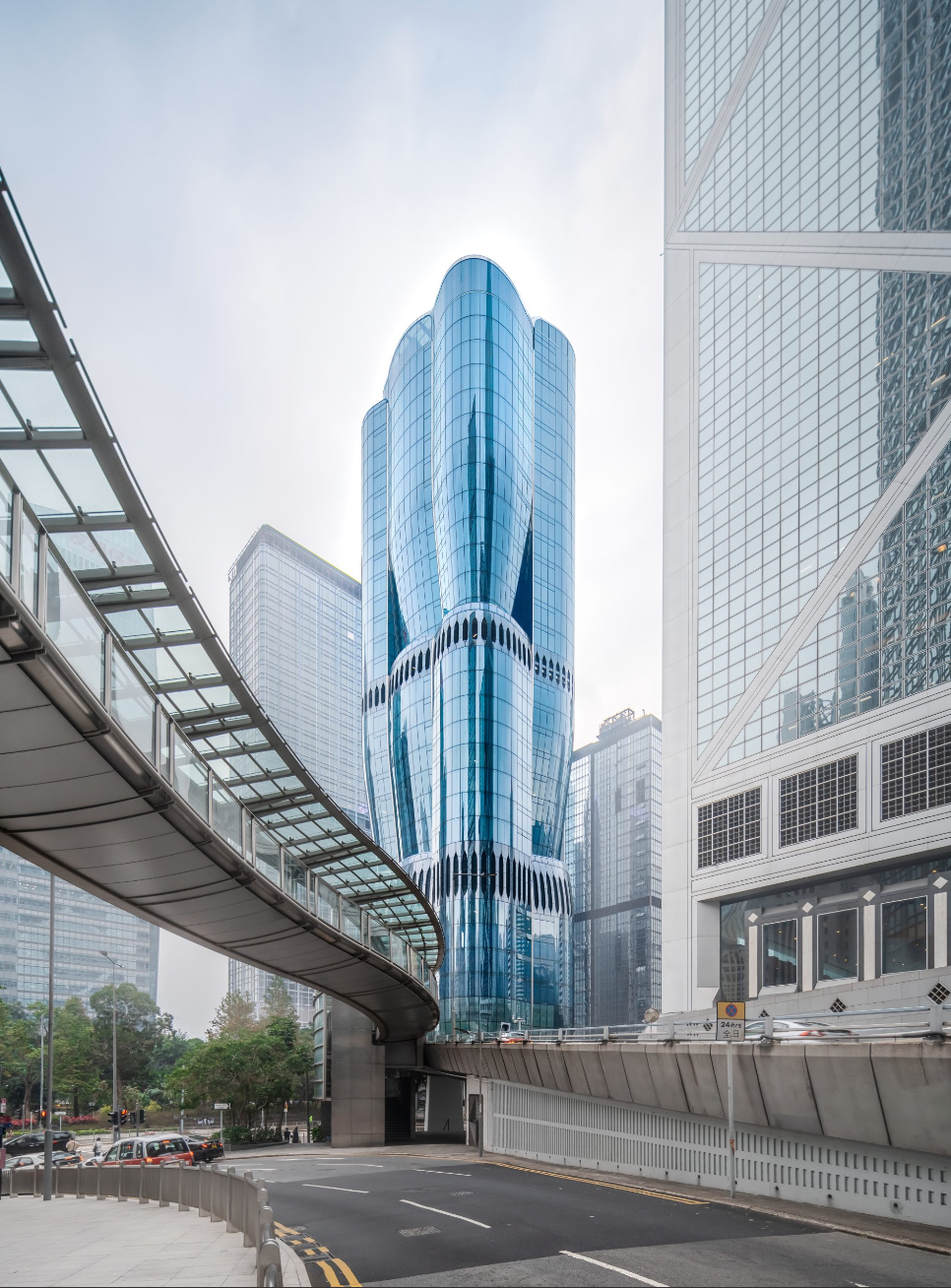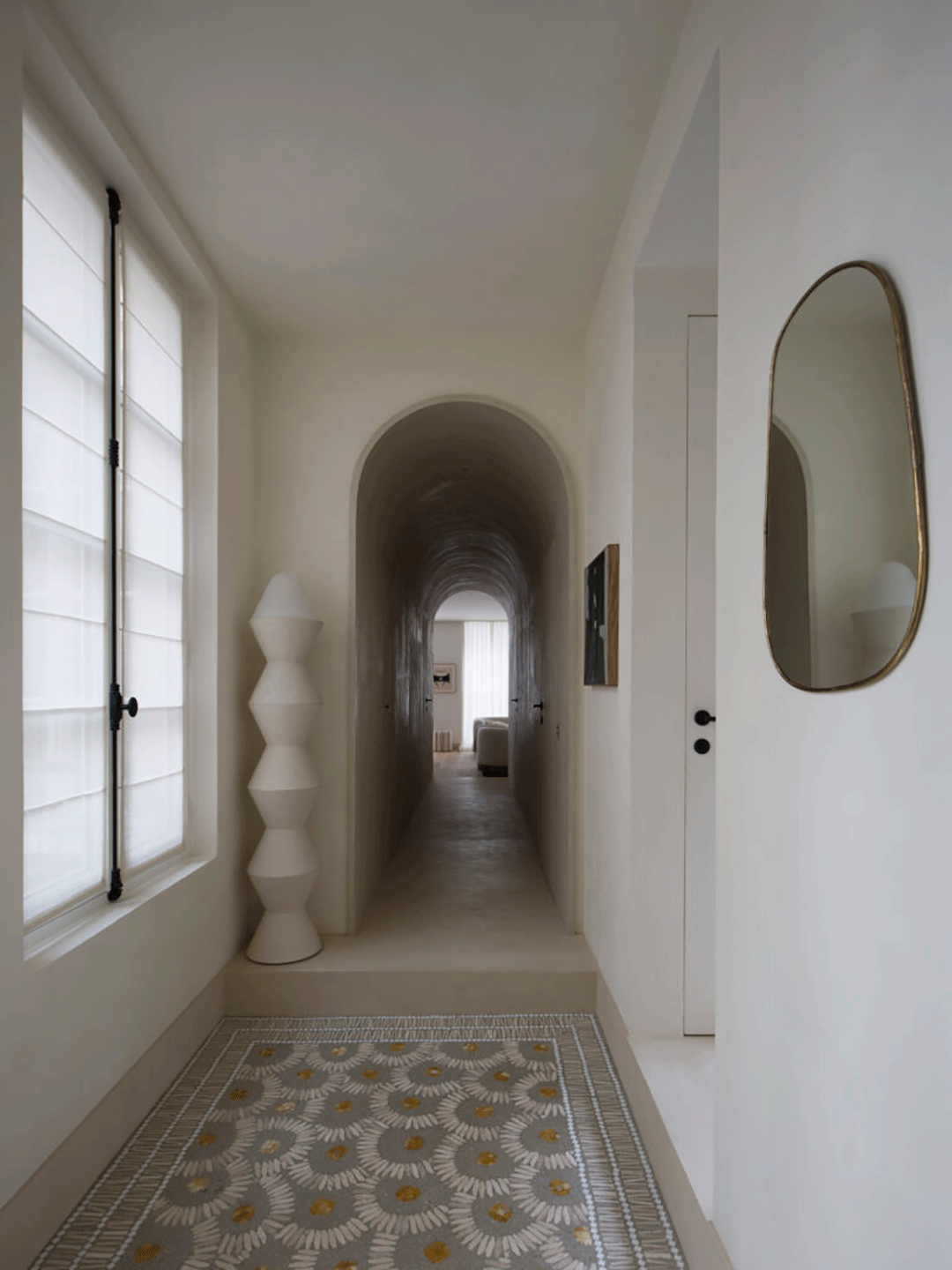Finnis Architects 理想之境 首
2023-08-09 23:25


Finnis Architects
是一家屡获殊荣的墨尔本建筑事务所,被业界认为是住宅、多层住宅和社区建筑设计领域的旗帜。他们在建筑设计和建造行业拥有超过50年的工作经验,其代表作品涉及建筑、室内及景观,同时在建造构思和细节设计方面有着独特的设计方法。
Finnis Architects i
s an award-winning Melbourne architecture practice, recognised by the industry as a flag bearer in the field of residential, multi-storey and community building design. With more than 50 years of experience in the architectural design and construction industry, they represent architecture, interior and landscape, as well as a unique approach to construction conception and detail design.


从更广义的角度来看,事务所的成功很大程度源于其善于维系客户、顾问和相关单位之间的关系,并关注生活的各种形式和建筑的不同形态,在此基础上,不断提升在私人和公共设计领域的专业水准,以减少在整体规划上花费的时间,同时尽可能地提高出品质量和减少空间的无意义浪费。
More broadly, much of the firms success stems from its ability to maintain relationships between clients, consultants and related units, and to focus on the various forms of life and architecture, and on this basis, to continuously improve the level of expertise in the field of private and public design to reduce the time spent on overall planning. At the same time, improve the quality of production and reduce the meaningless waste of space as much as possible.


























在建筑领域,
Finnis Architects
深知建筑在塑造着人们的生活和在改善环境方面发挥着至关重要的作用,因此,无论是工作室内部,还是与客户和第三方之间,他们都采用沟通的方式进行高效协作;通过探索场地的条件和了解客户的要求为项目设定了基本的框架,以建立与自然景观紧密联系和提供开放以及私密性的建筑空间。
In the field of architecture,
Finnis Architects
understands that architecture plays a vital role in shaping peoples lives and improving the environment, so they collaborate effectively through communication, both within the studio and with clients and third parties. Exploring the conditions of the site and understanding the clients requirements set the basic framework for the project in order to establish a close connection with the natural landscape and provide an open and private architectural space.






















在室内设计方面,
Finnis Architects
着力于创造令人喜爱并感到舒适的室内环境,让使用者能够自由的在其中生活、工作和娱乐。事务所重视空间布局和材料的使用,同时,还注重利用自然光来营造空间氛围,为不同规模、尺度、类型的项目提供雅致、舒畅且富有想象力的专属设计。
When it comes to interior design
, Finnis Architects
focuses on creating pleasant and comfortable interior environments where users can live, work and play freely. The firm pays attention to the layout of Spaces and the use of materials, but also to the use of natural light to create a space atmosphere, providing elegant, relaxed and imaginative design for projects of different sizes, scales and types.














图片版权 Copyright :Finnis Architects































