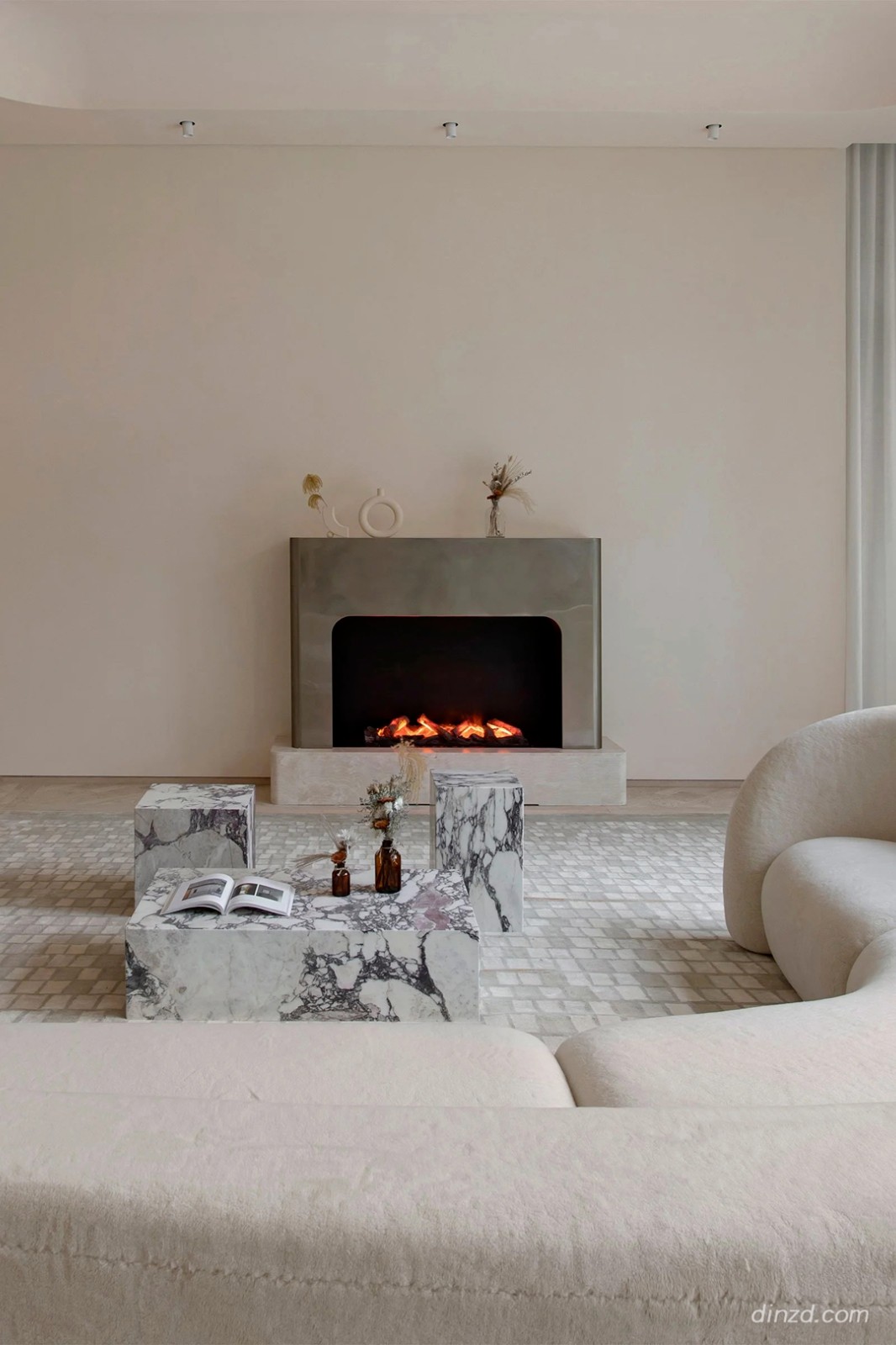新作丨Oskar Firek Architects 雕刻时光 首
2023-08-06 22:17


波兰设计师Oskar Firek
Oskar Firek Architects创始人
Oskar Firek Architects由Oskar Firek于2012年创立,他是克拉科夫美术学院的雕塑家之子。
从很小的时候起,这位建筑师就了解创作过程,并沉浸在艺术中,这激发了他对绘画、雕塑和陶瓷的迷恋。
根深蒂固的美学对Oskar Firek创建的项目有着明显的影响,对自然材料、纯粹形式和功能空间的承诺是他们工作的基础。
每一个项目都突出了对细节的关注,并强调在创作过程中不断依靠激情、完美主义来突出室内的独特个性。公寓、住宅或公寓的设计符合业主的个性,功能空间是品牌概念的实际延伸。
HSK APARTMENT
自然 简朴 宁静


四口之家的公寓,占地135平米,位于克拉科夫的Wola Justowska区域。该项目的设计目标是为经常出差和忙碌的业主创造一个极简主义和温馨的空间。在设计过程中,墙壁上使用了粘土灰泥,厨房里使用了高贵的石英岩,内置家具和地板使用了橡木,还有纪念性家具。该设计的一个独特元素是餐桌,餐桌上有柚木椅子,里面有藤条填充物,还有一盏宽大的灯。陈设由家庭艺术收藏品和基于建筑师定制设计作为补充。
An apartment for a four-person family, covering an area of 135 square meters, located in the green district of Wola Justowska in Cracow. The premise of the project was to create a minimalist and welcoming space with calming qualities for the frequently traveling and busy owners. In the execution, clay plaster was used on the walls, noble quartzite in the kitchen, oak wood for the built-in furniture and flooring, as well as monumental furniture pieces. A distinctive element of the design is the dining table with teak wood chairs featuring rattan fillings, along with an expansive and a light in form lamp. The decoration is complemented by family art collections and mirrors created based on the architects individual design.
































DGM APARTMENT
历史感 艺术感 层次感


这处顶层公寓位于克拉科夫市中心的老城区,居住面积为144平米。宽敞的公寓享有Wawel山皇家城堡和附近的传教士花园的壮丽景色。大型开放式生活空间可以通过露台进行扩建,面积几乎翻了一番,并与城市外景无缝连接。内部充满个性,具有鲜明的纹理和对比度。木质墙面覆层和钢制货架是设计的重要元素。使用优质材料,如石头、生钢、粘土灰泥和木材。墙上装饰着华沙艺术家Tomasz Opaliński的艺术作品。
A penthouse located in the Old Town district in the center of Krakow, with a living area of 144 m². The spacious apartment offers breathtaking views of the Royal Castle on Wawel Hill and the nearby Garden of the Missionary Priests. The large, open living spaces can be expanded with terraces, nearly doubling the area and seamlessly connecting them with the fabric of the city. The interior is full of character, featuring distinct textures and contrasts. Wooden wall cladding and steel shelves are significant elements of the design. High-quality materials such as stone, raw steel, clay plaster, and wood were used in the execution. The walls are adorned with artwork by Warsaw artist Tomasz Opaliński.



































































