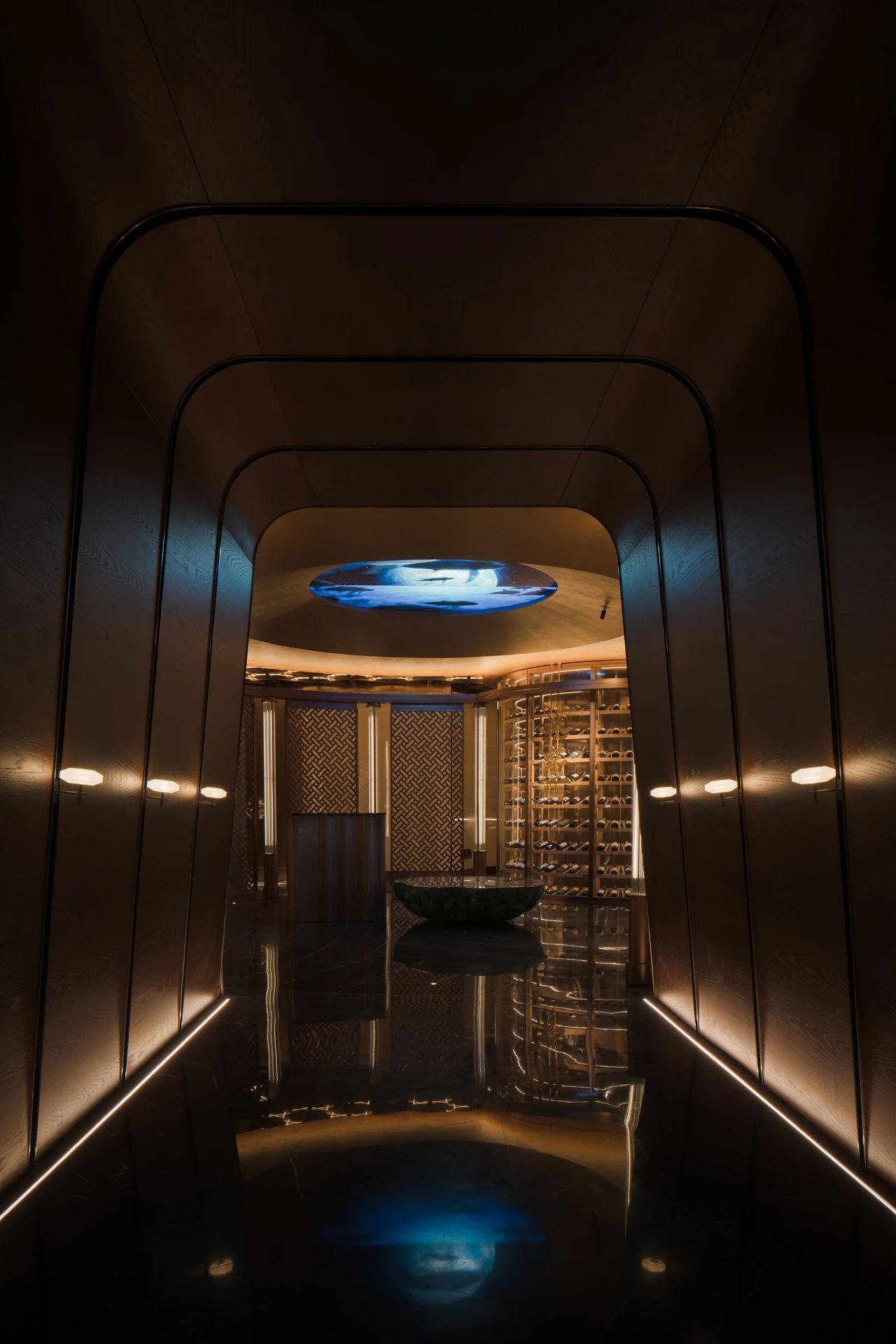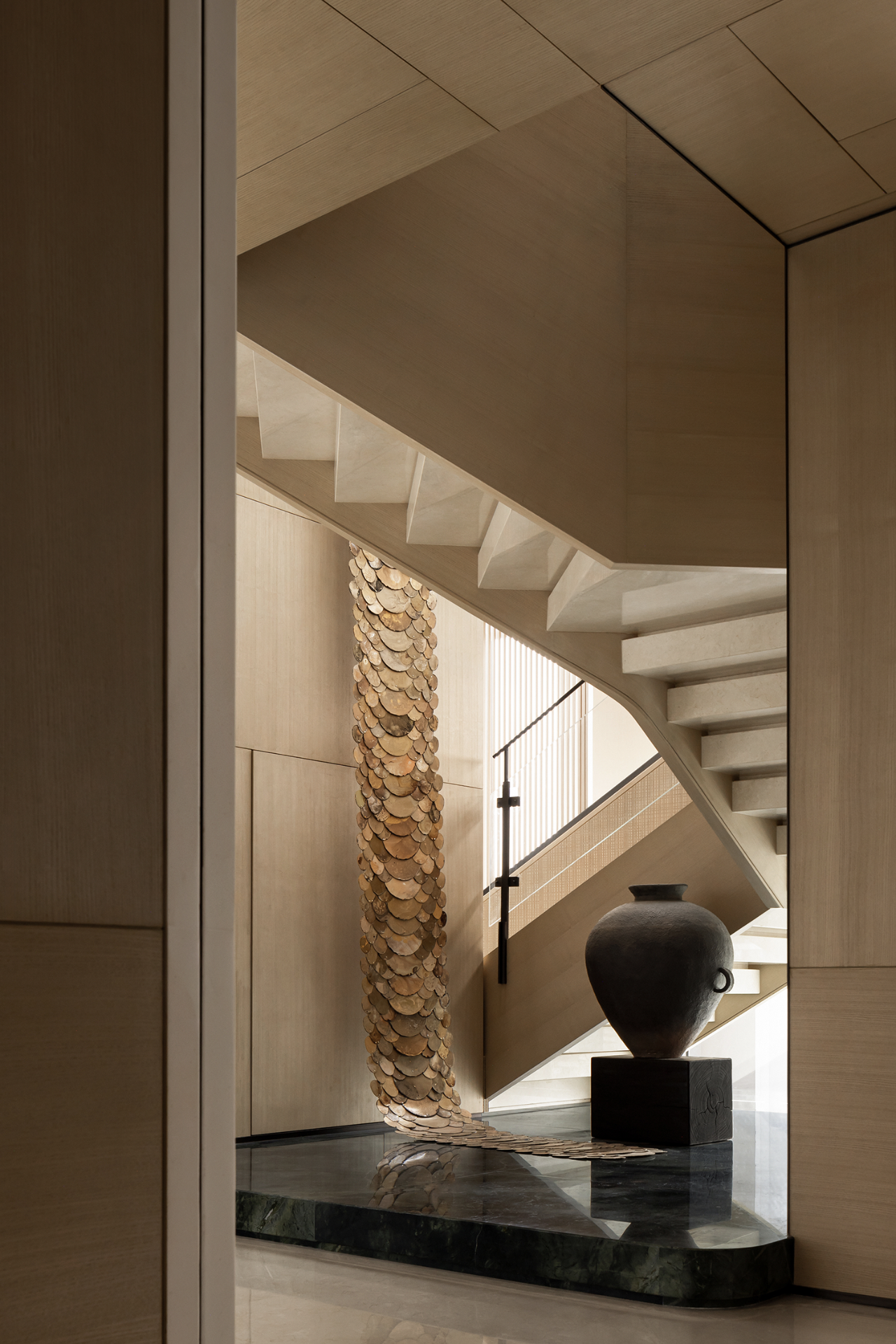呼吸感 简约硬朗的艺术格调 首
2023-08-02 22:18


简约硬朗的艺术格调
设计师手记
经验、风格和完美主义相契合
运用材料和工艺创造了
一个个优秀的作品
造就了永恒而优雅的建筑和室内设计层次
营造出洞穴般的质感
从结构到家具,完美诠释了
什么叫“石魂之家”
石魂之家
| Stone Soul House


这座房子在街道上呈现出一种庄严的面貌,层次丰富的石头经过精心雕琢,打造出一丝不苟的如悬崖般的立面。即使是双折车库门也覆上了一层石材,实现完整而严谨的建筑设计表达。
The house takes on a stately appearance at street level, with richly layered stone carefully sculpted to create a meticulously crafted cliff-like façade. Even the bi-fold garage doors are clad in stone to achieve a complete and rigorous expression of architectural design.








混凝土天篷上的椭圆形开口照亮了门槛,引导人们沿着一条石头覆盖的隧道到达前门。的确,这座宽敞的私人住宅中的一些空间具有洞穴般的质感,光线遵循自然规律进入室内,房间与房间之间排列着精心设计的景观。
An oval opening in the concrete canopy illuminates the threshold, guiding one down a stone-covered tunnel to the front door. Indeed, some of the spaces in this spacious private residence have a cavernous texture, where light follows a natural pattern into the interior, and rooms are arranged with elaborate landscaping between them.










完全进入室内生活空间,映入眼帘的是如艺术品般的陈设。整个包装,从结构到家具,完美诠释了什么叫“石头与灵魂之家”。石材与木材交换温度,沙发、地毯、装饰画展现出色彩的灵动魅力,拱门的设计在空间切换之间平添仪式感。
When you enter the interior living space, you are greeted by a work of art. The whole package, from the structure to the furniture, perfectly illustrates what is called the house of stone and soul. Stone and wood exchange temperatures, sofas, carpets and decorative paintings show the dynamic charm of color, and the design of arches adds a sense of ceremony between space transitions.




在这个六口之家的房子里,拥有宽敞的生活空间以及充足的娱乐空间,包括健身房、地下游戏室等等,甚至打造了一个“图书馆”,弯曲的书架上摆放着各种书籍和艺术摆件。
In this family of six, theres plenty of living space and plenty of room for entertaining, including a gym, a basement game room, and even a library with curved shelves filled with books and artifacts.








楼梯再次强调石材的力量美,而扶手的柔和线条很好地平衡了它的冷硬质感。浴室表面覆盖各式瓷砖,点缀金属灯饰,原始材质与精巧工艺的组合呈现值得推敲的设计细节。
The staircase re-emphasizes the strength of the stone, while the soft lines of the handrail balance out the coldness of the stone. The bathroom surfaces are covered with a variety of tiles and embellished with metal lighting, a combination of raw materials and fine craftsmanship that provides a design detail worthy of scrutiny.




布莱顿住宅
| Brighton Residence






Brighton Residence分为三层,地上两层并向下延伸到地下室,始终保持一致的是广泛运用的夯土元素和砖立面,有序的水平纹理在日光下成为斑驳树影的画布,同时也为居住者描摹了一个理想家的模样。
Divided into three levels, two above ground and extending down to the basement, Brighton Residence remains consistent with its extensive use of rammed earth elements and brick elevations, with an orderly horizontal texture that serves as a canvas for dappled tree shadows in the daylight, while at the same time depicting what an ideal home would look like for the occupants.








住宅内部空间很大,客厅、餐厅和厨房保持开放,大面玻璃窗将周围的景观纳入室内。自然光充满房间并营造空间质感,材料和色调的温暖组合通过细木工得到加强,并增加了精心打造的形态。
The interior of the home is spacious, with the living room, dining room and kitchen kept open, and large glass windows incorporating the surrounding landscape. Natural light fills the rooms and creates spatial texture, and the warm combination of materials and tones is enhanced by joinery that adds carefully crafted forms.










除了住宅的外立面打造,内部也选择了硬朗的框架和线条,并增添了另一种丰富性。在营造家居体验感的同时,以灵活而包容的布局作为日常生活的背景,同时也通过雕塑般的饰面散发空间魅力。
In addition to the creation of the homes façade, hard frames and lines were chosen for the interior and add another level of richness. A flexible and inclusive layout serves as a backdrop for everyday life while creating a sense of home experience, as well as exuding spatial charm through sculptural finishes.




Brighton Residence平衡了私密性和开放性,卧室和起居空间独立开来,但仍然保持一致的清冷基调,并通过沙发软装的柔和线条与柔软材质,营造出宁静舒适的氛围,同时保持着与户外景观的联系。
Brighton Residence balances privacy and openness, with the bedrooms and living spaces separate but still maintaining a consistent cool tone, and creating an atmosphere of serenity and comfort through the soft lines and soft materials of the sofa upholstery, while maintaining a connection to the outdoor landscape.



































