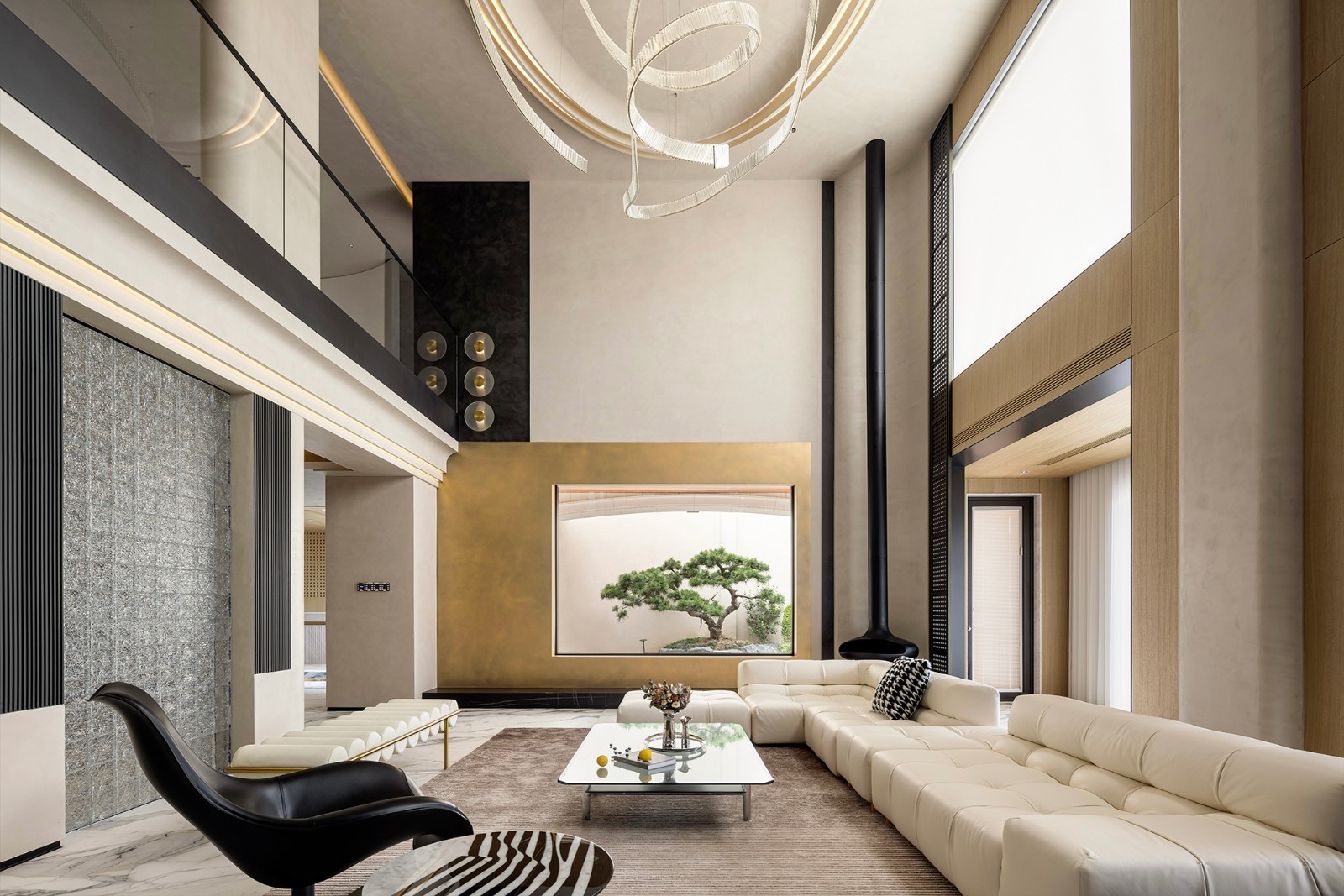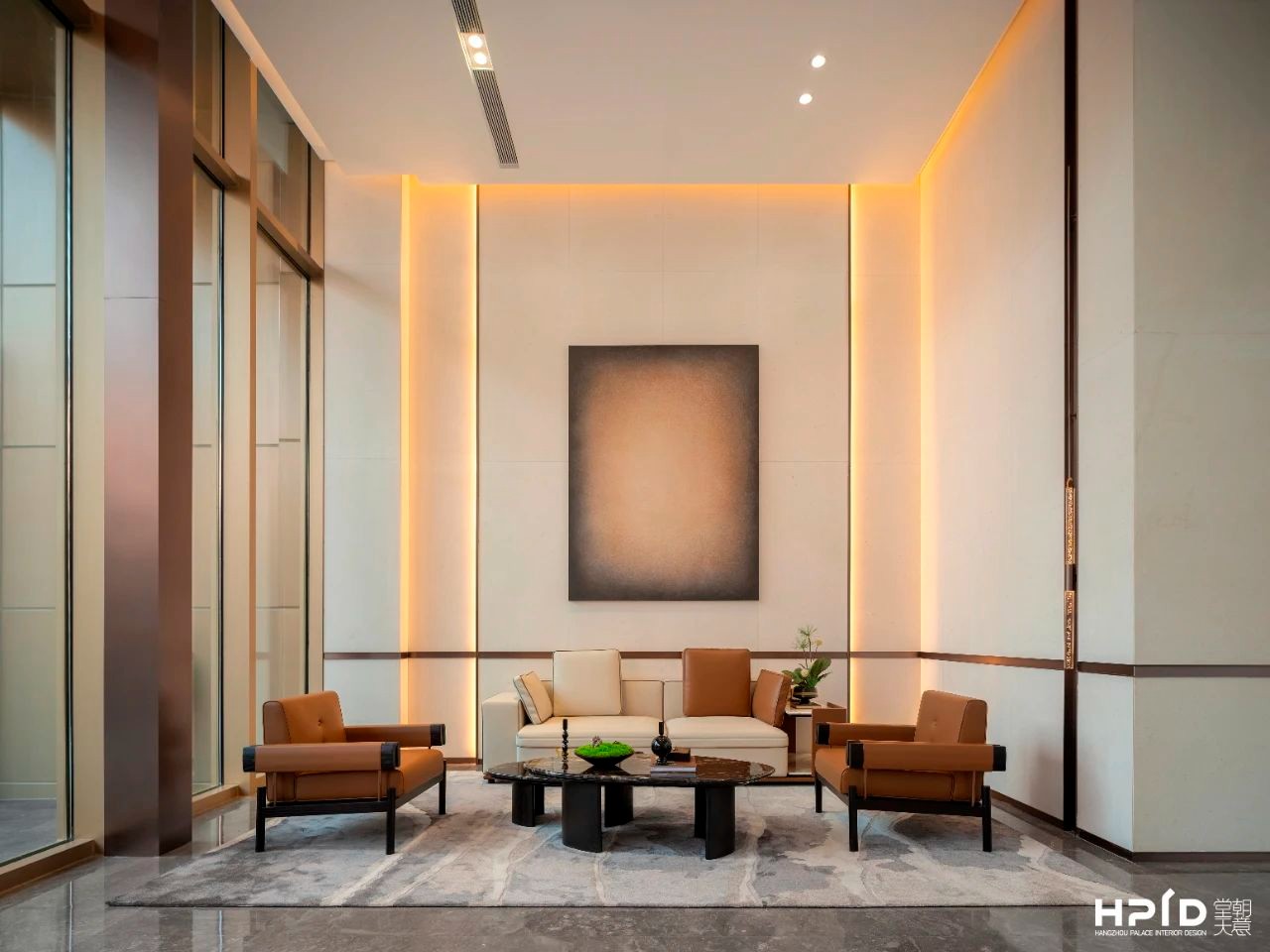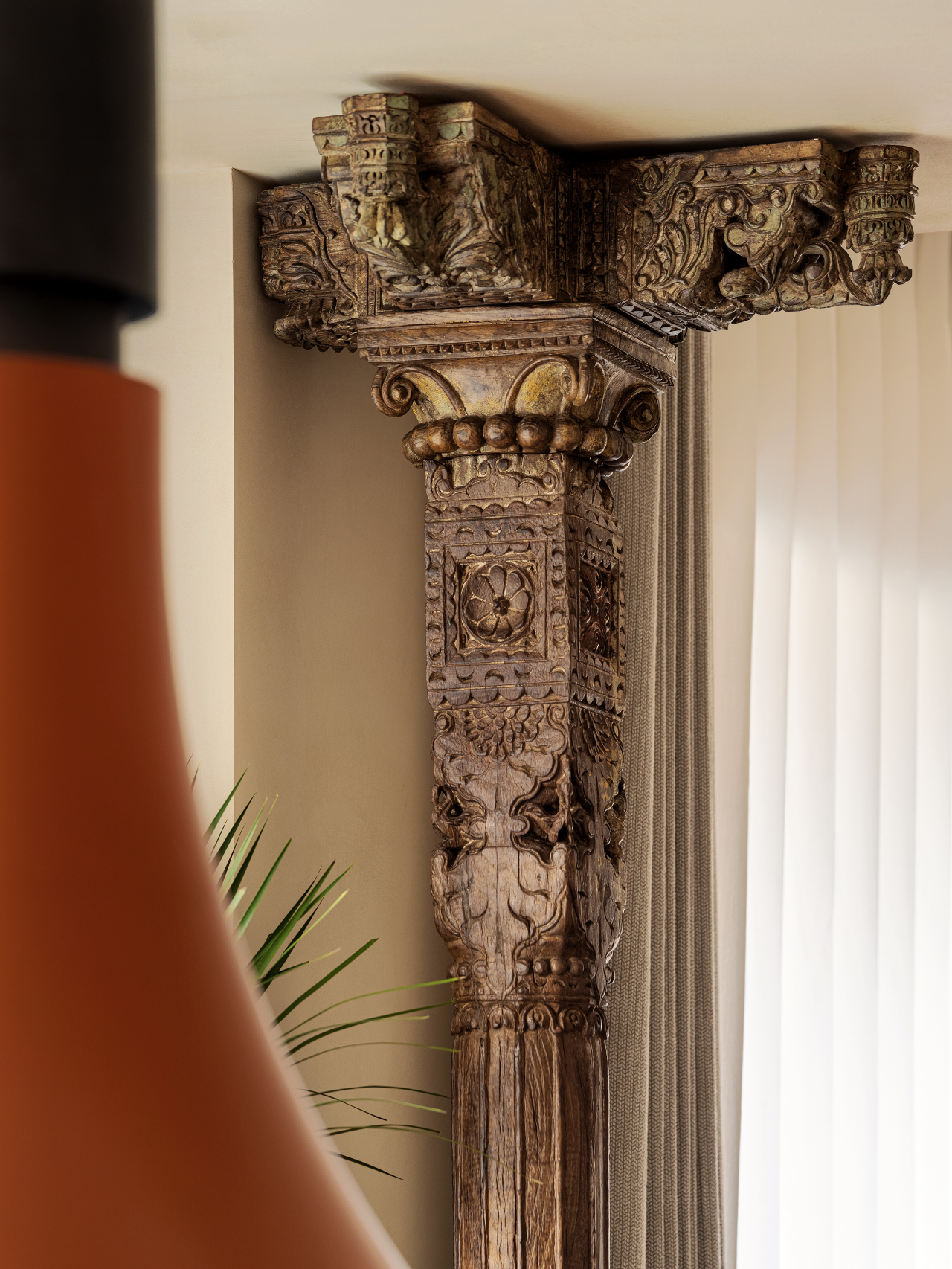NBD无非设计事务所丨鸿玥玥府月子中心 首
2023-08-02 22:15


自然温润和五感营造,是本项目的创作核心。设计团队提取现代简约的空间理念,不局限于固定风格标签,致力于探索空间的更多可能性,经过反复推敲与构建,浸染出安缦式的独特空间体验。
Natural warmth and moisture, as well as the creation of five senses represent the creative core of this project. The design team extracted the space concept of modern simplicity, which is not bound to fixed style labels, but rather committed to exploiting more possibilities of space, with repeated deliberation and construction to imbibe the distinctive spatial experience of Aman style.
01
Warm and Elegant Space
接待区-洽谈区


鸿玥·玥府,选址坐落于绿意盎然的广州二沙岛,俯瞰珠江,眺望广州塔,拥有独一无二的自然环境与位置优势。大隐于市的鸿玥·玥府携手无非设计事务所,共同延续“因爱而生,爱施家人”的品牌理念,重新定义和精心打造安缦式月子中心新体验。
Honeymoon Maison is located in the Ersha Island of Guangzhou in the lush greenery, which overlooks the Pearl River and the Guangzhou Tower, boasting a distinctive natural environment and geographical superiority. The well-hidden Honeymoon Maison in the urban area, in collaboration with NBD, jointly continues the brand philosophy of “Love Begets Love”, which has redefined and meticulously created a new experience of Aman-style menstruation center.


我们认为设计不仅是提升空间的视觉化输出,底层逻辑更应该是全方位服务于人的。因此,从五感出发,让人与空间、人与自然、人与人之间的关系和谐发展,互相滋养,便是本项目的设计力的呈现。
We believe that design is not only to upgrade the visual output of space, but the underlying logic should also provide all-round service to people. Accordingly, the design power of this project is presented by starting from the five senses, allowing the relationship between people and space, people and nature, and people and people to develop in a harmonious way and nourish each other.


接待区作为人们产生第一印象的首要空间,其散发的空间基调尤为重要。主色调为大地色系,搭配柔和灯光系统,素雅纯粹。圆弧形的接待台形成主视觉焦点,多处墙面和天花的设置弧线造型,随着空间的游走递进,视觉上慢慢消解人们的日常烦恼与精神焦虑,心情趋于平和放松。
As the primary space for people to make their first impression, the reception area is particularly essential in terms of the tone of the space it exudes. The main color is the earth color, in conjunction with the gentle lighting system, which is refined and purified. The circular reception desk forms the main visual focal point, and a number of walls and ceilings are set up with curved shapes, which gradually dissolve the daily worries and mental anxieties of people visually as the space wanders progressively, resulting in a calm and relaxed mood.








洽谈区在平面布局上有效平衡了公共性与隐私性。半开半合的围合弧形墙面,既注重客户隐私又不完全封闭,与接待区的空间形成整体,互相流通,彼此贯穿。
The negotiation area has effectively balanced publicness and privacy in its plan layout. The half-open and half-closed enclosing curved walls focus on customer privacy without being entirely closed, which form a whole with the space of the reception area, circulating and penetrating with each other.
奶油色的品牌家具沙发、地毯、造型灯具等软装陈设均经过悉心甄选,触感柔软,温柔包裹,促使人们建立信任,舒心交流。
The cream-colored brand furniture sofas, carpets, modeling lamps and other soft furnishings have all been meticulously selected to be tender to the touch and delicately wrapped, motivating people to build trust and communicate in a soothing manner.


原木质感的栅栏窗户形成阵列,自由开合,户外阳光与花香经过层层折射后渐渐穿透、洒落进来,伴随着室内绿植的呼吸,温暖怡人。
The fence windows with original wood texture form an array, which is free to open and close. Outdoor sunlight and flower fragrance gradually penetrate and spill in through layers of refraction, accompanied by the breath of green plants inside, which is cozy and refreshing.


02
Healing and Recuperation Space
功能区-活动室




依照不同功能属性,本层亦设置了产后康复区、多功能活动室、儿童区等空间,提供全方位修养身心的疗愈空间。
In accordance with the various functional attributes, this floor also features the postpartum recovery areas, multi-functional activity rooms, and children’s areas, which provide an all-round healing space for restoring both physical and mental health.




各功能区延续了温润自然的空间格调。室内和通道均采用大面积的肌理感木饰面与圆角弧形,点缀串联起立面与天花,朴实的色彩基调持续渲染,与自然产生更多连接,心境随之松弛安心。
The various functional areas have perpetuated the spatial pattern of gentle warmth and moisture. The interior and passageways are decorated with large areas of textured wood veneers and rounded curved corners, which embellish and link the façade and ceiling, while the simplistic color tone keeps rendering, resulting in more connection with nature and a relaxed state of mind thereafter.




尽可能保留与设置更多的大玻璃窗,使外部的自然绿意和光线层层渗透进入室内,仿佛置身于治愈系森林中,促进空间与自然、人与自然形成对话。
Retain and set up as many large glass windows as possible, so as to allow the natural greenery and light from the outside to penetrate into the interior layer by layer, as if being in a healing forest, which facilitates a dialogue between space and nature, and between people and nature.










儿童活动区设置于洽谈区旁边,让小朋友沉浸于自我娱乐小天地的同时,大人也能保持照看或有效关注。
The children’s activity area is set adjacent to the negotiation area, allowing children to immerse themselves in a small world of entertainment, while adults can keep an eye on them or give them effective attention.


03
Natural and Warm Suite
套房区域
Standard Corner Suite
一房一厅 · 标准套房
园林景观房




设计从建筑外部地理环境开始介入考虑,遵循探索空间更多可能性的原则,从建筑、景观再到室内,尊重自然环境,并尝试将二沙岛这独特可贵的自然景色引入室内,让生活居所离自然更进一步,感受最纯粹的身心放松和疗愈方式。
The design takes into consideration from the external geographical environment of the building, while adhering to the principle of exploring more possibilities of space. From architecture, landscape to interior, it respects the natural environment, while attempting to introduce the distinctive and valuable natural scenery of Ersha Island into the interior, thereby bringing the living place closer to nature, and experiencing the purest form of physical and mental relaxation and healing.




大落地玻璃窗将外部的自然风景打开并最大化呈现,这是再多的人工配饰也无法比拟的。绿色代表着孕育生命与希望,带来平静的情绪,创造放松的基调,十分适合拥有新生儿和新生活的温暖新家。
The large floor-to-ceiling glass windows open up and maximize the natural landscape outside in a way that no amount of artificial accessories can match. Green signifies the nurturing of life and hope, bringing calmness and creating a relaxing tone, which is perfectly suited for a warm new home with a new baby and a new life.


Standard Suite
一房一厅 · 标准套房 · 广州塔景观房






所有套房的室内色调以温暖柔和为主,空间线条简约疏朗,搭配素雅浅色系的柔软织物软装,兼顾有温度的触感与质感交融呈现。明媚的阳光与窗外优美景观引导人们安心放慢脚步,在日常生活中体悟生命之美。
The interior colors of all suites are dominated by warmth and tenderness, where the lines of the space are minimalistic and spacious, matched with soft fabric soft furnishings in elegant light colors, while taking into account the interplay of warm touch and texture. The charming sunlight and the graceful landscape outside the window guide people to slow down, thereby appreciating the beauty of life in their everyday life.








Exclusive
Suite
两房一厅 · 尊享套房 · 江景房




套房内空间开阔,采光充足,力求营造轻松宁静、纯粹质朴的氛围。结合项目属性,摒弃展示型的表层设计,所有设计背后都源于实用性的考量。基于安全性的考虑,室内任何锐利的角度都被尽可能弱化,比如墙面的转弯处都以弧形处理,软装家具多为圆角造型,从触觉到视觉均令人感到细节满满,安心居住。
The space in the suites is open and well-lit, with a view to creating a relaxed, tranquil, pure and unpretentious atmosphere. In conjunction with the project properties, the showcase design is discarded, with all designs stemming from practical considerations. Based on the consideration of safety, any sharp angles in the interior have been weakened as much as possible, such as the curved treatment of wall turns, and the rounded shape of most soft furnishings, which gives people a sense of detail and peace of mind from tactile to visual.






Exclusive
Suite
三房一厅 · 尊享套房






灯光系统亦是影响居住空间舒适度的重要因素之一。全屋灯光分为多种智能模式,满足不同的场景需求。摒弃直视的强光与聚光,采用见光不见灯的简约设计,以视觉健康为出发点,呈现柔和护眼的灯光模式和温馨色调,有利于身体放松与心理疗愈。
Lighting system is also one of the significant factors affecting the comfort of living space. The lighting of the whole house is classified into various intelligent modes to satisfy the needs of different scenes. It discards direct-view glare and concentrated light, while adopting the minimalistic design of visible lights and no lamps to present soft and eye-friendly lighting patterns and warm tones with visual health as the starting point, which is conducive to physical relaxation and psychological healing.
Luxury
Suite
三房一厅 · 奢享套房






aaaaaaaaaaaaaaaaaaaaaaaaaaaa
自然、空间、人,这三者是一个不可分割的整体,它们互相影响,渐渐转化为温润的情感,慢慢渗透进生活中的每个角落,沉浸式体验自然舒适的人生珍贵时光。
Nature, space and people, all of them are an inseparable whole, which influence each other and progressively transform into warm and moist emotions, thereby slowly penetrating into every corner of life, and experiencing the natural and pleasant precious time of life in an immersive manner.
项目名称 |
鸿玥·玥府月子中心
项目面积 |
3198㎡
业主团队 |
乐玥健康咨询有限公司
项目地址 |
广州二沙岛
室内设计 |
NBD
无非设计事务所
设计总监 |
邓丹 夏小满
设计团队 |
胡波 唐兰 张皓天 田博 蒋雨溪
施工团队 |
逸成工程
设计时间 |
2021年
完工时间 |
2022年




设计之事,无非设计,我们专注设计本身,用设计解决项目问题;
设计之事,不止设计,我们关注设计之外,用策略提升项目价值。
无非设计事务所2018年创立于深圳,在香港和北京均设有工作室。服务范围涵盖建筑、酒店、餐饮、会所、办公、综合住宅、精品私宅等领域。
团队成员先后任职于国际及国内一线设计公司,具有中国,东南亚,以及其它区域的不同品牌和类型的项目室内设计经验;熟悉各种酒店设计规范,擅长将运营管理要素融入到设计当中,深耕品牌策略与定位,致力于挖掘商业与设计背后的逻辑,对行业现状及发展趋势有着敏锐洞察力。
我们对大型项目有极强的把控力,可以迅速为业主提供项目的优化方案. 具有万豪,凯悦,洲际,希尔顿,钓鱼台美高梅,雅高,One - Only(唯逸),Chedi(安岚),嘉佩乐等国际高端品牌酒店设计经验,同时也专注于中端和精品酒店的探索和研究;扎根国内,放眼国际,提供国际化的设计服务。































