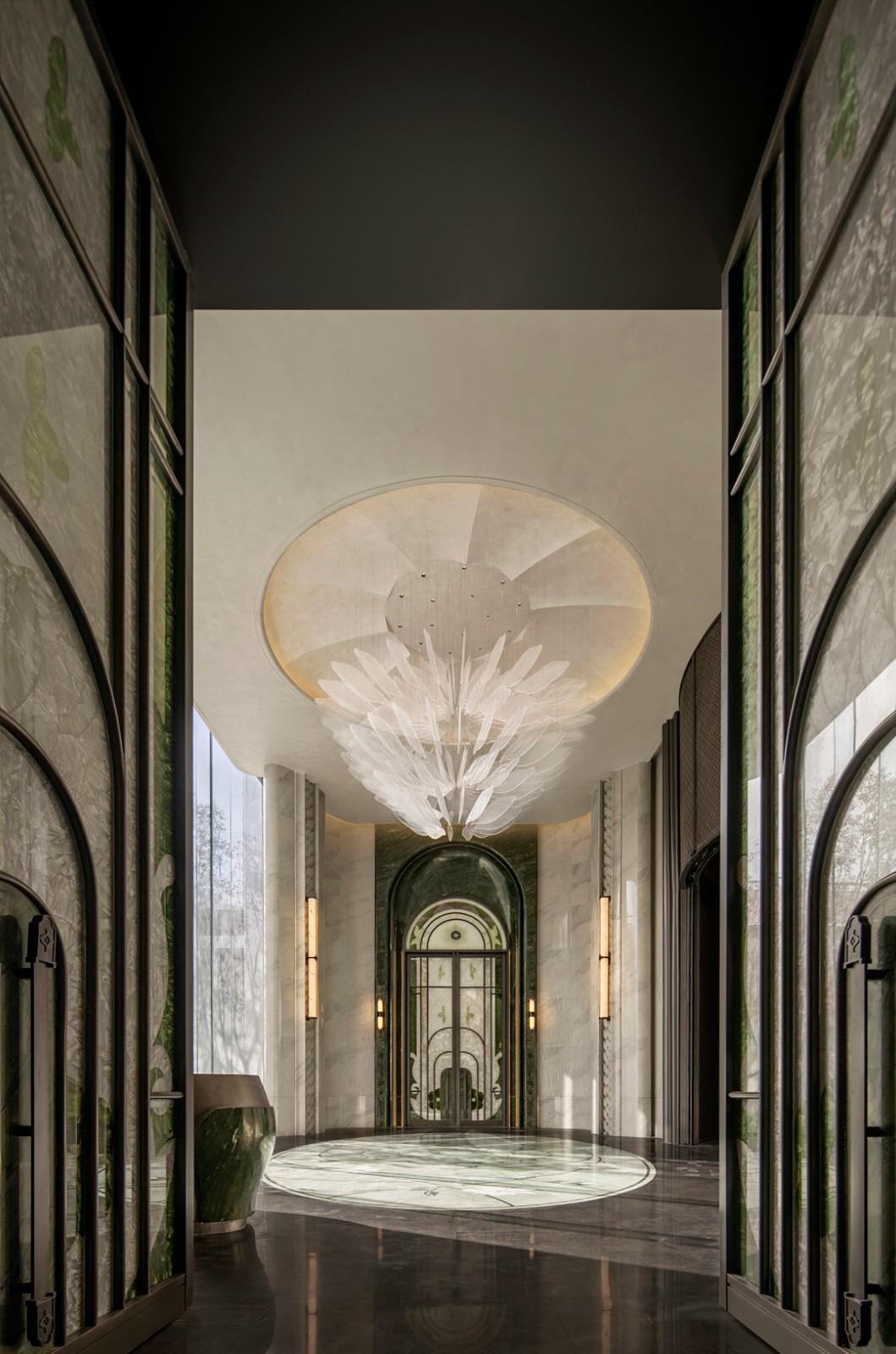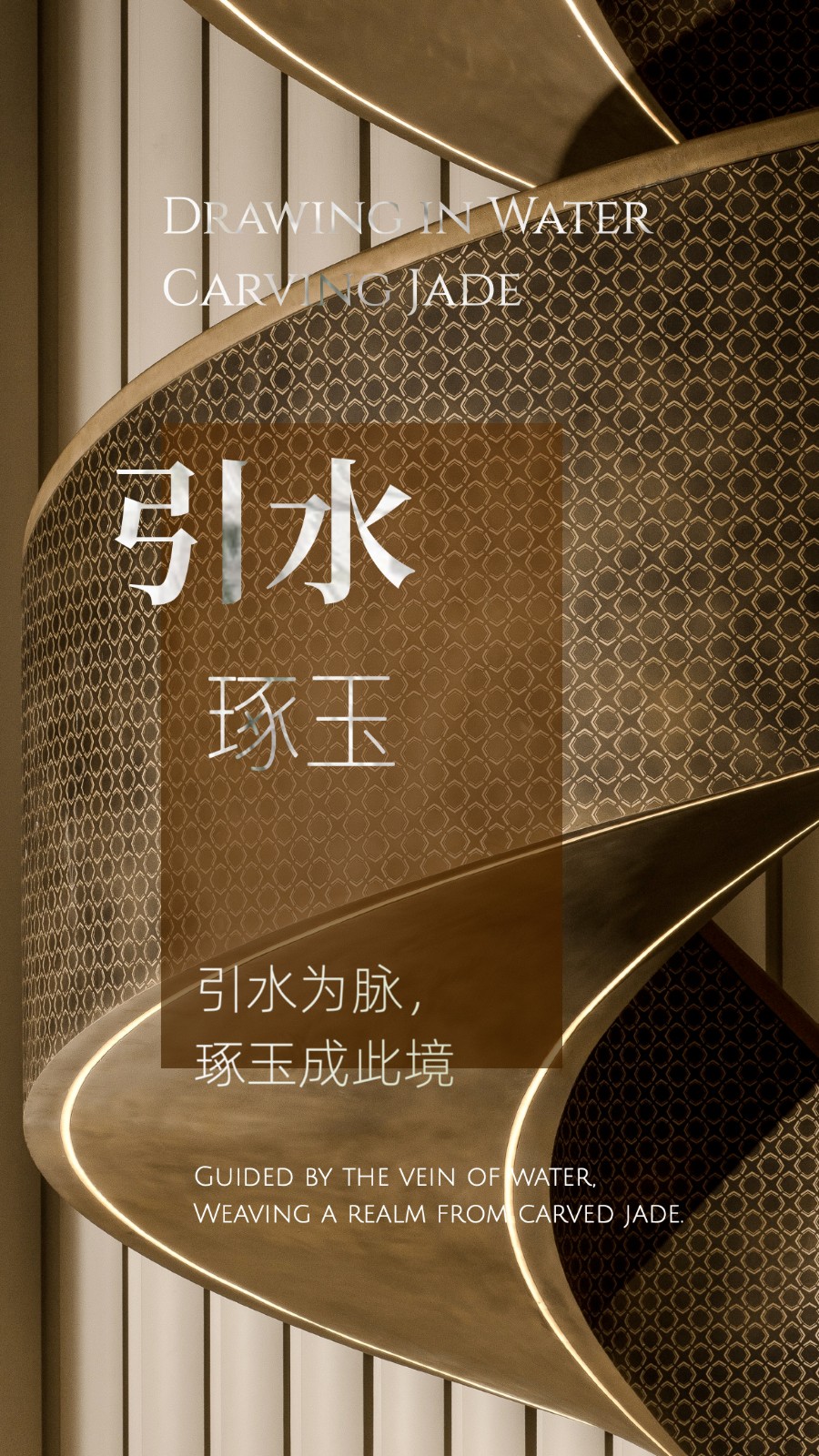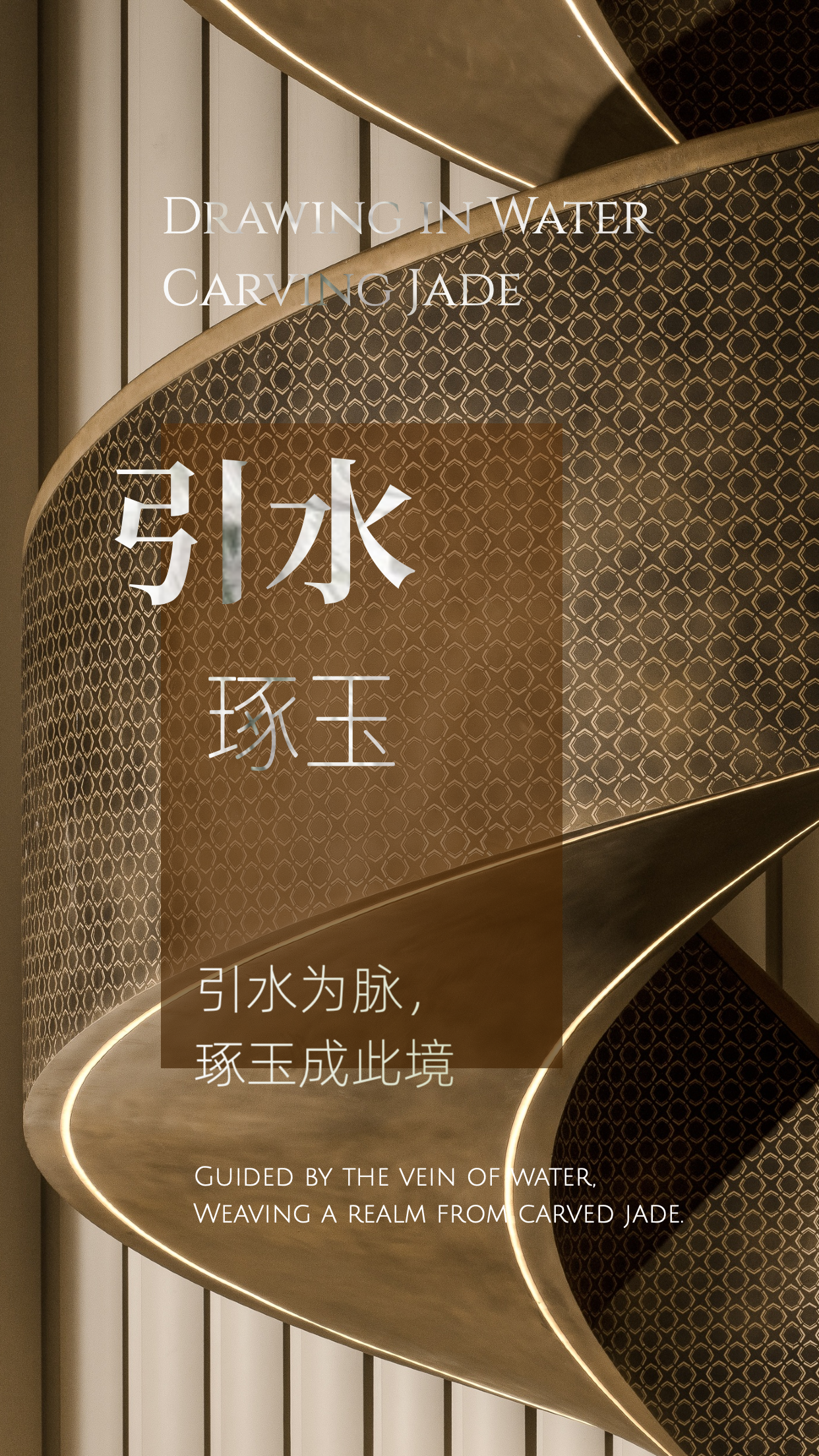朴悦设计新作丨社交主场 武汉新希望 D10 天元!
2023-07-27 13:54




起初,待客之所的名字就叫“Parlor”,这个词源于古法语parler,说话,引申为“说话的地方”,中译也非常明确——待客厅。事实上,这就是会客厅作为一个“家庭空间产品”最初的应用场景:经济文明的发展,催生了有闲有钱的士绅阶级,他们需要开辟这样一块空间,用以接待客人,并与之交谈、娱乐——客厅诞生了。
At first, the name of the reception place was Parlor, which originated from Old French parler. Speaking means the place to talk, and the Chinese translation is also very clear - waiting for the living room. In fact, this was the initial application scenario of the reception hall as a family space product: the development of economic civilization gave birth to a gentry class with leisure and wealth, who needed to open up such a space to receive guests, chat with them, and entertain - the living room was born.






Wuhan New Hope Tianyuan D10, as a subsidiary of New Hope, represents a groundbreaking TOP level Tian series product, always born for the most valuable land. The project is located in a bustling urban CBD with riverside scenery. Park Yue Design hopes to give it more possibilities beyond product attributes. By implanting new concepts, it will demonstrate a new way of life for the client group of this case, and create a top-level private social home customized for the urban elite circle.






在郭子看来,“Parlor”介于公共与私密空间的交界处,或者游离于二者之外,是属于主人的“自定义空间”,它是生活的转场,社交的主场,在这里,或是品茗、尝酒,或是洽谈、雪茄,亦可容纳中小型的会议、发布会,它容纳着社交所需的不同功能,更让对艺术的审美发生于其间。
In Guo Zis view, Parlor lies at the junction of public and private spaces, or is a custom space that belongs to the owner. It is a transition of life and a home for socializing. Here, it can be used for tea, wine tasting, negotiation, cigars, as well as small and medium-sized meetings and press conferences. It accommodates different functions required for socializing and allows for the aesthetic appreciation of art to take place.




△待客厅效果图
Rendering of the waiting room










屏风虚实结合,于武汉在地文化中提取其图案与轮廓等元素,加以再创造,既完成了风格表达,又将空间结构巧妙消弭, 通过由线及面的手法,建立秩序感与层次性,最终形成舒适、对称性且具有仪式感的室内语言。
The combination of virtual and real screens extracts elements such as patterns and contours from the local culture of Wuhan, and recreates them. This not only completes the expression of style, but also cleverly eliminates the spatial structure. By using techniques such as lines and surfaces, a sense of order and hierarchy is established, ultimately forming a comfortable, symmetrical, and ceremonial indoor language.








主待客厅,是整个社交场故事中最重要的所在,经过提炼、过滤、重组,空间被打开,生活的线索被简化。玄关、长廊、私宴、茶室,场景与场景相互联通又不完全连续开敞,它们依着落地窗排开,将社交的欢愉悉数呈现于外部世界,让空间变成为社交的秀场。
The main living room is the most important part of the entire social media story. After refining, filtering, and restructuring, the space is opened up and the clues of life are simplified. The hallways, corridors, private banquets, tea rooms, scenes and scenes are interconnected but not completely continuous. They are lined up along the french window, presenting all the social joys to the outside world and turning the space into a social arena.










两组沙发构成空间的稳定面,恰到好处的分布距离,使这个空间得以容纳更多变的洽谈场景,可以是三五人的小范围交谈,也可以十数人的高谈阔论,有人临窗而立,有人围坐,有人正往茶室或私宴厅走去。
Two sets of sofas form a stable surface of the space, with an appropriate distribution distance, allowing this space to accommodate more diverse negotiation scenes. It can be a small conversation of three to five people, or a conversation of more than ten people. Some people stand by the window, some sit around, and some are walking towards the tea room or private banquet hall.
















从私宴厅的一侧向暗处延伸,可以通往慵懒的沙龙角落,在用餐的间隙,挑选一瓶好酒,分享见闻和雪茄。
The details of the space depict the delicate texture of life and the artistic conception of the times. Extending from one side of the private banquet hall to the dark, it leads to the lazy corner of the salon. During the meal break, choose a bottle of good wine, share your experiences and cigars.


△雪茄吧效果图
Effect Picture of Cigar Bar
















与其称之为主卧室,本案的卧室,更偏向于“客房”。供短暂的停留和休憩,毕竟,对于本案客群而言,这里是家和办公室之外的第二战场,在生活和工作之间完成转场。
Instead of calling it the main bedroom, the bedroom in this case leans more towards the guest room. For a brief stay and rest, after all, for this client group, this is the second battlefield outside of home and office, completing transitions between life and work.




大面积的皮质编织床背,回应了前序空间的设计语言,只是以更为柔软的方式,安放在了更为柔软的空间。
The large leather woven bed back responds to the design language of the preceding space, but is placed in a softer way in a softer space.






项目名称|武汉新希望D10天元
Project Name | Wuhan New Hope D10 Tianyuan
项目地址|中国 武汉
Project Address | Wuhan, China
室内设计|朴悦设计PURE DESIGN
Interior Design | Park Yue Design PURE DESIGN
项目面积|504m²
Project area | 504m ²
空间摄影|三像摄
Space Photography | Three Image Photography


郭子伟
朴悦设计创始人-设计总监
深圳市室内设计师协会 理事会副会长
中国室内设计1989-2019百名优秀设计师
郭子伟先生从事地产设计与管理近20年,拥有深厚的专业背景和丰富的设计实践经验,于2013年,创立朴悦设计,确立了以“理性探索,感性构建”为理念的设计之路。
郭子伟先生始终关注当代人居需求的迭代,思考并践行质朴天然的设计哲学,强调空间逻辑和品质,并以此推动设计语言的多次迭代。他坚持“为现场做设计”,擅长解决空间问题、营造兼具品质和实用的空间氛围。凭借出色的创意手法、丰富的工程管理经验以及对空间和细节极强的感受力和分析,带领团队相继完成诸多优秀项目,揽获国内外设计大奖。


朴悦设计(PURE DESIGN),由知名设计师郭子伟创立于深圳。创立至今,朴悦设计始终秉承创新精神,专注于精品室内设计,在酒店会所、营销中心、豪华别墅、精装样板间等设计领域开拓深耕,竭力为业主提出设计与工程方面的最佳解决方案。拥有经验丰富的一流设计团队,及完善、先进的合伙人制度及设计管理制度,凭借稳定的团队、专业的执行,将设计创意与项目实践相结合,为客户提供高品质的服务保障,作品荣获多项国内外设计大奖。
在设计中,朴悦坚持“理性探索,感性构建”,在项目中,追求商业与艺术节制的平衡,以设计回应自然与内心的感动,让追求品质与精神的设计成为一股力量,让每一平方被正确对待。































