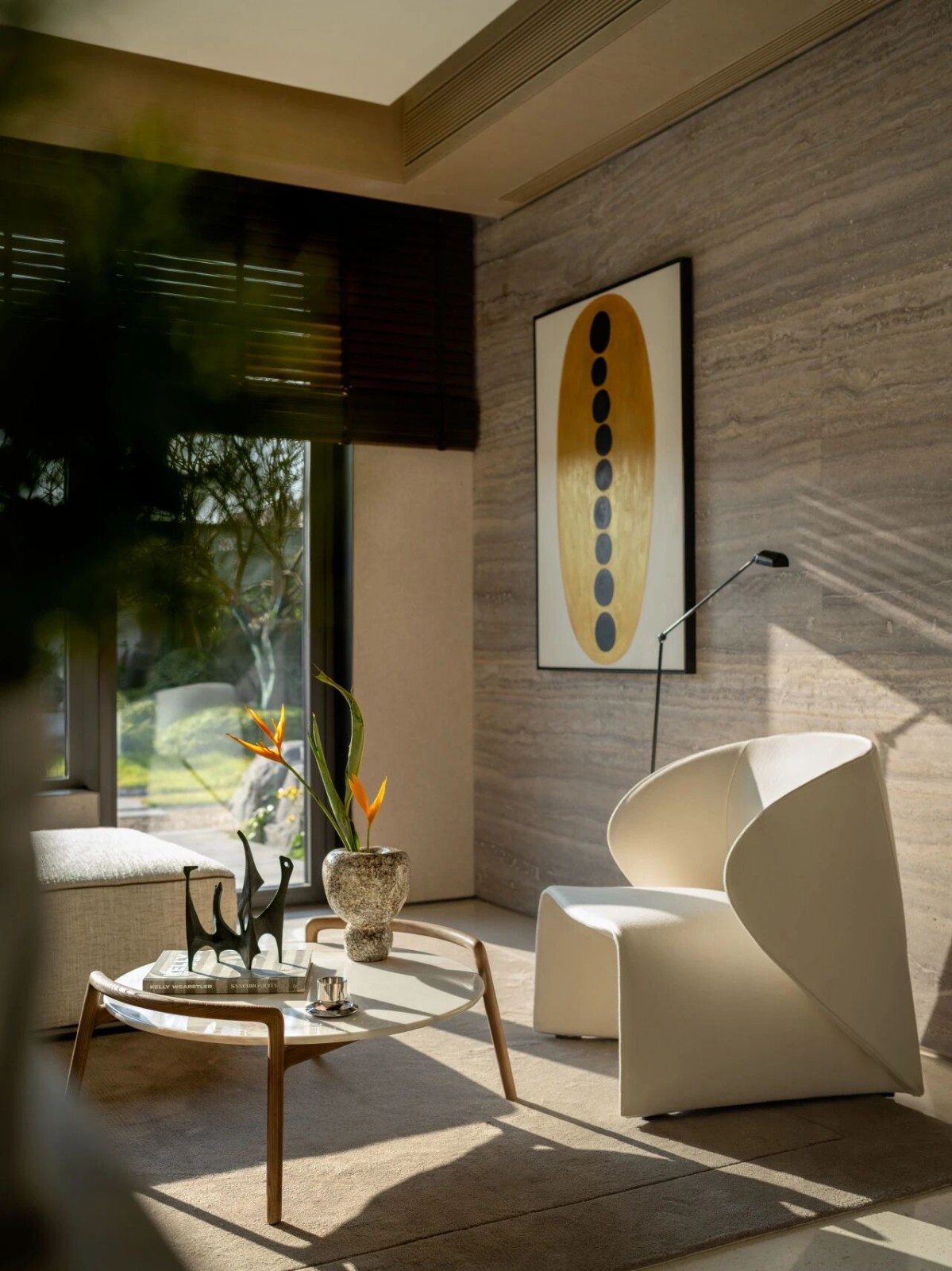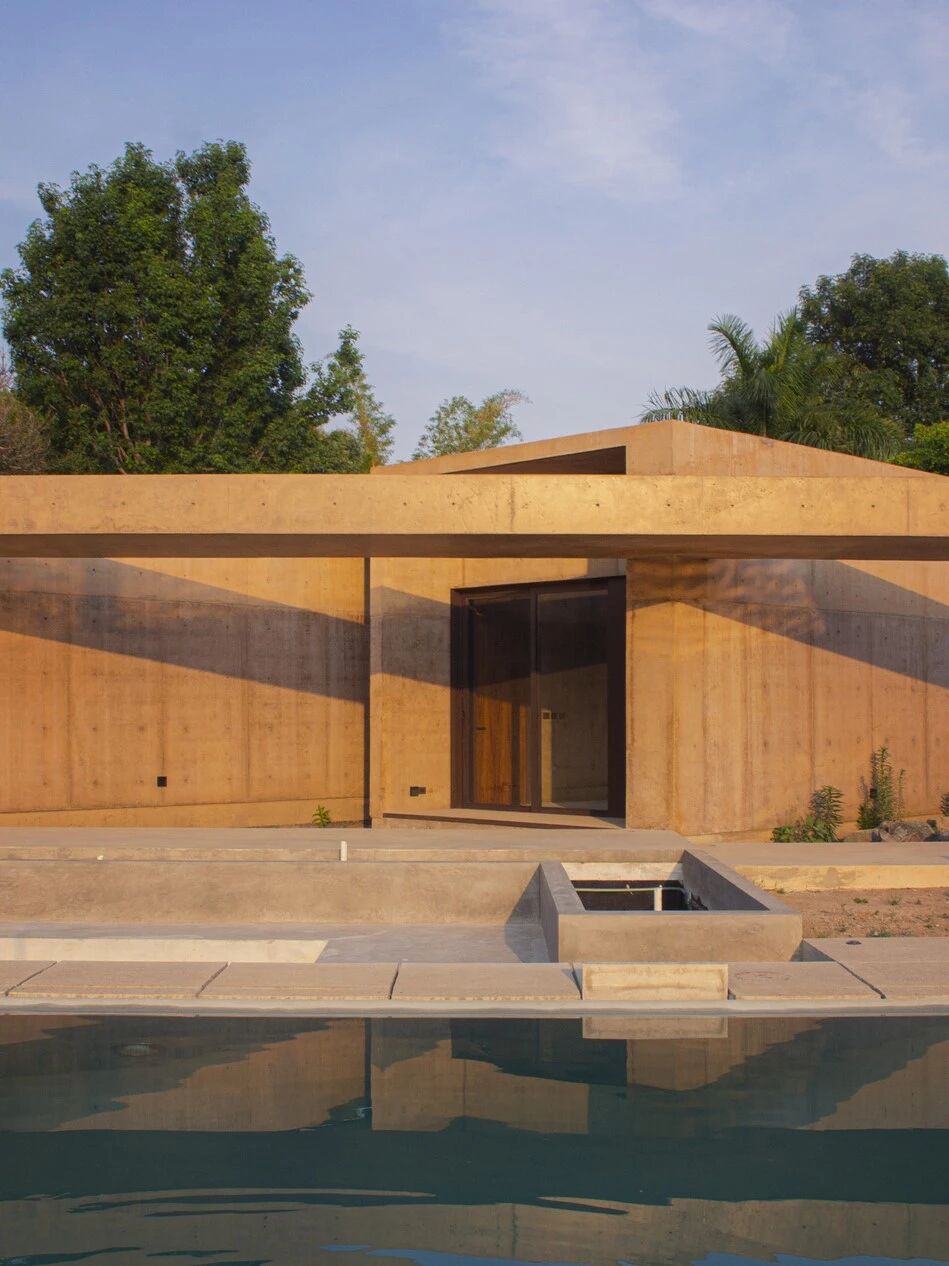新作丨DCDSAA淀川设计:上海波波匠酒文化体验馆,邮政储蓄银行大楼的变身! 首
2023-07-15 11:00


△ 建建筑门头外景
DCDSAA受波波匠酒委托,为上海闵行一个原中国邮政储蓄银行大楼提供翻新改造设计,全方位融合酒文化、酱香酒工匠精神理念,匠心而致的目标。
DCDSAA was commissioned by Bobojiang liquor to provide a refurbishment and renovation design for a former China Postal Savings Bank building in Minhang, Shanghai, with an all-round integration of liquor culture, the concept of craftmanship spirit and the goal of artisanship about Maotai-flavor liquor.




△ 建筑改造前实景
本次项目通过打造全新酱酒品牌交流展厅空间及餐饮融为一体,以整体1000平方米的展厅功能作为品牌形象及创新研发实力的新窗口。带着对未来的发展构想,以全新空间体验诠释酱酒创新的商业模式,引领用户探索波波匠酒持续的美。
The project was designed by creating a new liquor brand communication showroom space and food and beverage integration, with an overall 1000 sqm showroom function as a new window to the brand image and innovative R-D strength. With a vision for future development, the new space experience interprets the innovative business model of liquor and leads users to explore the ongoing beauty of Bobojiang liquor.


△ 入户背景玄关


△ 廊道玄关背景
作为体验之旅的门面,在建筑结构上辐射整个建筑大楼,以品牌文化为牵引,从硬装到软装都通过点线面的设计手法突出品牌特有的色彩元素以贯通整体空间,达到合作碰撞、文化活动、自由享受、放松休闲等场景使这里热闹非凡。
As the gateway to the experience journey, the entire building is radiated in the architectural structure, with the brand culture as the draw, from hard to soft furnishings through the design techniques of points, lines and surfaces to highlight the brands unique colour elements in order to penetrate the overall space and achieve scenes of cooperation collision, cultural activities, free enjoyment, relaxation and leisure to make the place lively and extraordinary.


△ 展示品酒区


△ 建筑鸟瞰图


△ 定制品酒区
线条流动在墙面、顶面、家具造型上,优雅轻奢;大面积的木饰面巧妙的将空间划分,搭配自然纹理的暖色石材,趣味性的家具软装点缀其中,构筑层次丰富的视觉体验。
The flow of lines on the walls, tops and furniture shapes is elegant and light; the large wood finishes cleverly divide the space with natural textures of warm stone and interesting furniture and soft furnishings embellishments, building a rich visual experience of layers.


△ 连廊与品酒区


△ 水吧台与展示区


△ 细节局部
贯通两层的挑高打破层与层之间的约束,开放流动。垂直向的木饰面加强空间的延伸感,视野也更加开阔,处于不同活动中的人们也产生了同时空的交集,建筑的“个性”被巧妙地融合在内。
The high ceilings through the two floors break the constraints between floors and open up the flow. The vertical timber veneer enhances the sense of spatial extension and opens up the view, creating a simultaneous intersection of people in different activities and the personality of the building is subtly integrated.
在新设计中,建筑外景与室内关系无缝连接,将此前分隔的各个空间连为一体;包含接待大厅、酒文化展厅、客休闲区、品鉴区、定制区、封坛区、餐厅区、雪茄吧等多个功能区域。
In the new design, the exterior of the building is seamlessly linked to the interior, bringing together previously separated spaces; the reception hall, the liquor culture showroom, the guest lounge, the tasting area, the bespoke area, the sealing area, the restaurant and the cigar bar.


△ 中庭品鉴区


△ 中庭品鉴与封坛区


△ 二楼往下空间场景


△ 旋转楼梯与钢琴


△ 钢琴演艺区


△ 楼梯局部视角
金属质感的旋转楼梯经过漫反射微微泛着光,设计打破原有的平面布局将楼梯以同材质扶手连接,消解原有的结构柱,形成雕塑整体感。
Metallic spiral staircase with diffuse reflections and a slight glow,the design breaks the original layout by connecting the staircases with handrails of the same material, dissolving the original structural columns and creating a sense of sculptural unity.
水吧台活动区连接着挑空的中庭,光的自然表现让整个空间变得可呼吸;希望创造出让人更愿意停留的舒适交流品鉴空间,利用垂直线条天然的柔和属性,削弱建筑空间本身的结构所带来的不完整性。
The water bar is connected to a hollow atrium, where the natural expression of light allows the whole space to breathe; the desire to create a comfortable space for people to linger and exchange tastings, using the natural softness of vertical lines to weaken the incompleteness of the buildings structure.


△ 餐厅包间局部


△ 雪茄吧与钢琴


△ 雪茄吧局部场景


△ 娱乐休息区
打造一场沉浸式体验酱酒文化空间,展示的不止产品,还有对品牌价值观的输出,对产品在场景运用中的探讨,和对空间艺术性的表达。
To create an immersive experience of the sauce culture space, not only the products are displayed, but also the output of the brand values, the discussion of the use of the products in the scene, and the expression of the artistry of the space.
通过对空间走道、产品展示区、定制与封坛区的合理规划,在二层增至多个餐厅包间功能区,形成一个相对独立且私密的空间,让客人带着探索欲体验展厅;游走路线串联各个体验空间,犹如身处在秘密花园。
Through the rational planning of the space aisle, product display area, customisation and sealing area, the first floor is increased to a number of restaurant rooms functional area, forming a relatively independent and private space, allowing guests to experience the showroom with a desire to explore; the wandering route links the various experience spaces, as if in a secret garden.


△ 1F平面图


△ 2F平面图
INFORMATION
项目名称:上海波波匠酒文化体验馆
项目地点:中国·上海·闵行
项目业主:贵州省仁怀市波波匠酒业有限公司
建筑面积:1000平方米
项目类型:餐饮/展示空间/零售/体验馆
设计公司:DCDSAA淀川建筑事务所
设计范围:建筑改造、室内设计、软装设计
公司网站:www.dcdstudio.cn
主持建筑师:王皓
设计团队:袁郑亮、唐超、徐大明
设计时间:2022年12月
建成时间:2023年4月
施工单位:上海淀川建筑设计有限公司
照明设计:上海驰加照明
灯具品牌:爱齐光电IG
家具定制:杭州住工智能家居有限公司
主要材料:石材、钢板、木饰面、玻璃、金属、肌理漆
项目摄影:吴清山


DCDSAA淀川建筑事务所
一家专业性的设计机构,致力于建筑设计和室内设计研究及实施。对材料的研究与善用,是建筑、室内及景观设计创新的重要途径,从而平衡建筑、室内与自然的关系,也是对历史、文化、自然和光的尊重,更加现代化、多元化、商业化、对创新更加具有独特性和开放性。
我们始终认为研究是设计的一种有力工具,因为每个项目都具备有其特有的背景。对规划运作、地点、功能和历史等进行细致深入的研究是创造严谨作品不可或缺的要素,在研究的基础上,一直致力于设计理论研究与实践,并提供全方位的专业原创设计服务。


王皓 | HaoWang
创意总监,DCDSAA建筑事务所 / DCDSTUDIO淀川设计事务所创始人兼总设计师,毕业于中国美术学院建筑系,王皓先生以“意境东方,匠心美学”的设计品牌理念,创作出一套具有东方文化底蕴与现代国际内涵相结合的语境,完成并发表了诸多匠心独运的设计作品。
设计是虚实关系的对比,是在有和无之间寻求和谐的过程,是把大自然物象抽象化与现实需求的平衡,更是贴近自然人性的心理需求。































