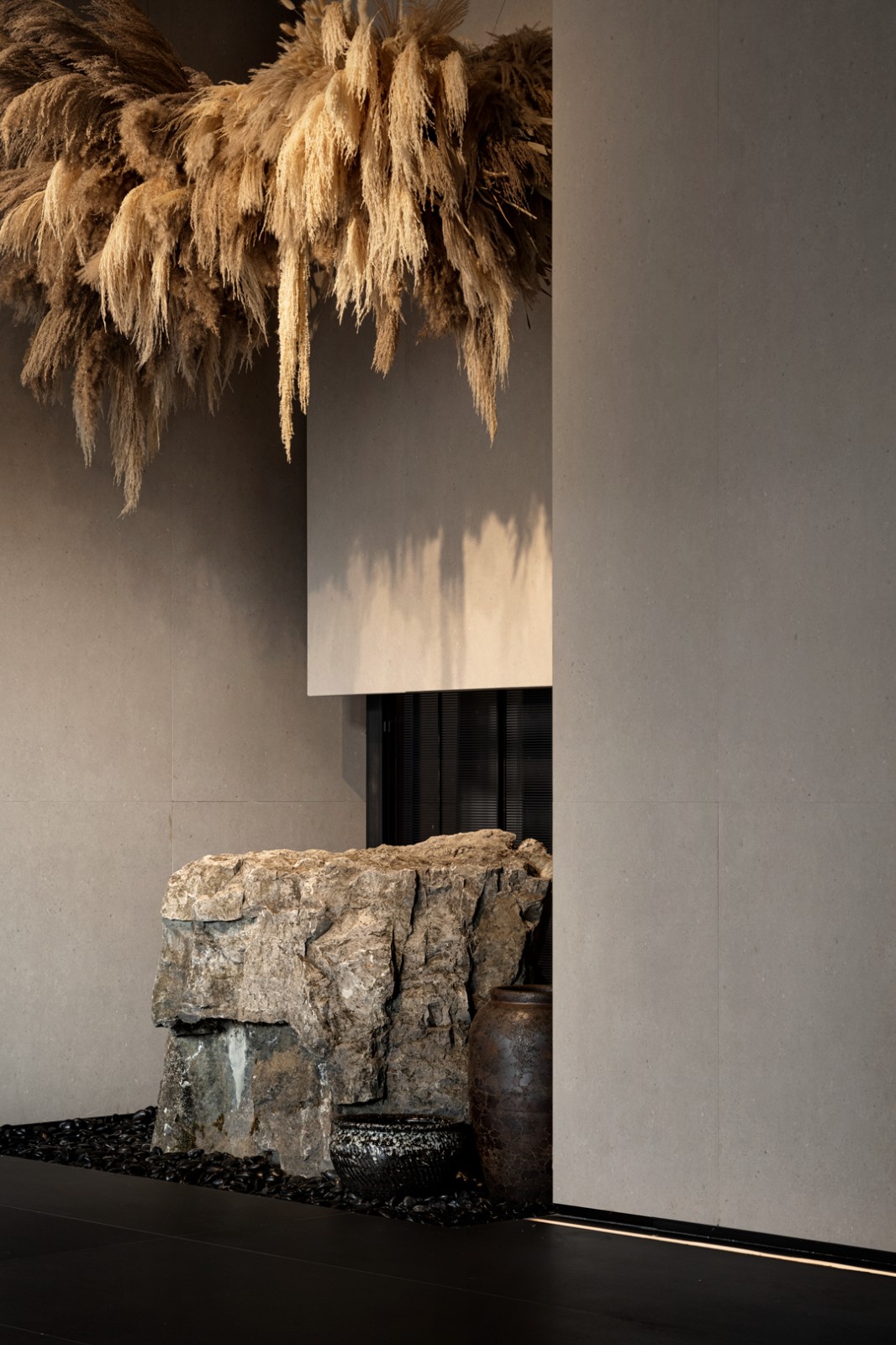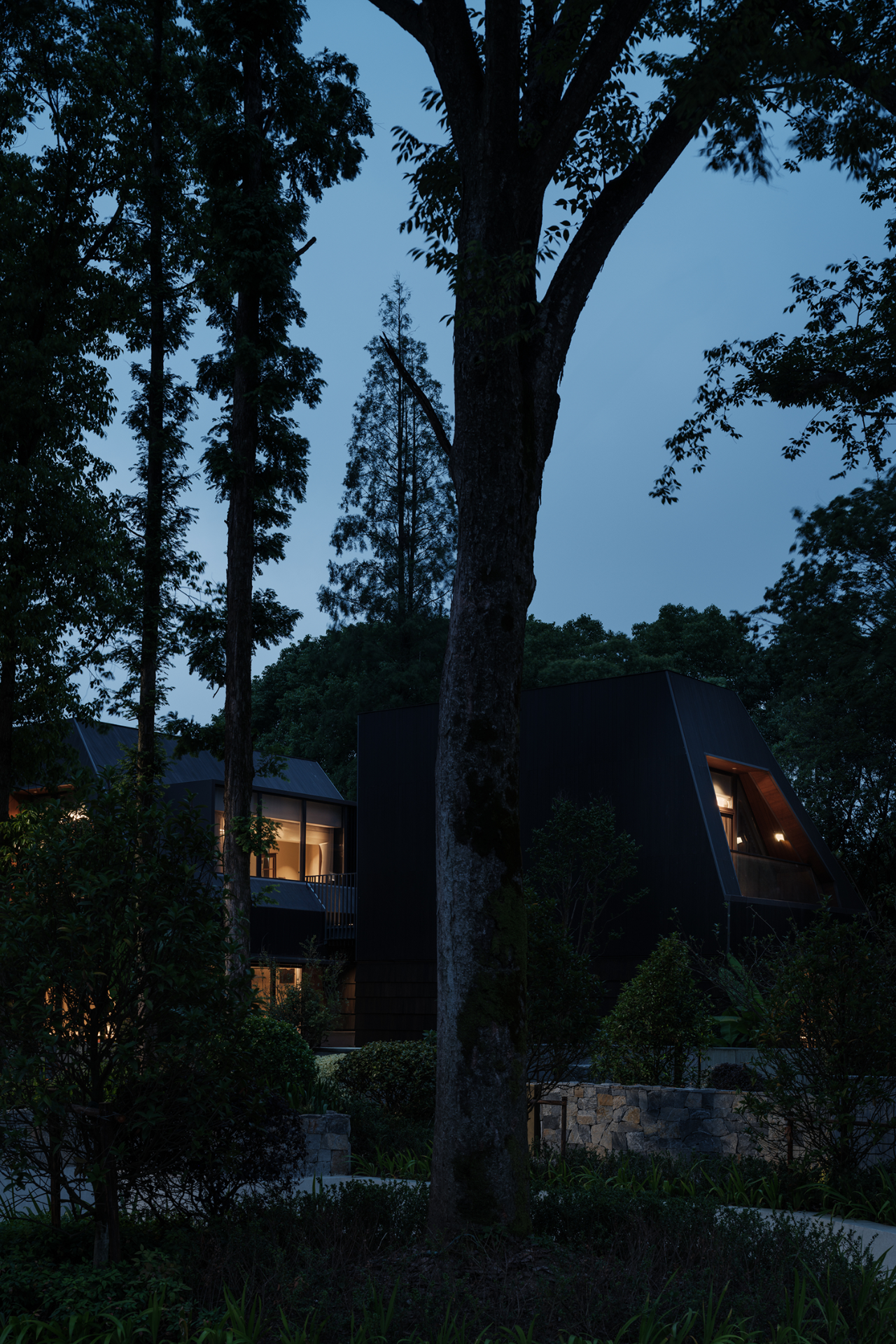Wutopia Lab俞挺 微光之宅 首
2023-07-12 22:08


I revisited Twilight House in 2023 and I am very grateful that the owners have maintained it so well. It looked exactly as it was first built four years ago. To an outsider, Twilight House may be an atypical example of my design work, but it is in keeping with the important Gemini trait that I have -- to always reserve a secret haven for myself in the midst of the hustle and bustle. In this solitary place where the owner and I agreed upon, I showed another side of my true self: light, restrained, somewhat hesitant, whispering, proud yet somewhat humble; thinking with a slight smile and through a way like taking a long breath of relief, I rendered with a faint touch of ink a self-content attitude of one living a sober but silent life in the hustle and bustle of the city.
“我赞美这不完美的世界。
还有,迷途知返的,
柔光。“
“I praise this imperfect world,
——俞挺
01
屋里屋
House in the house


CreatAR Images






CreatAR Images
本建筑是保留建筑,不可以改动外墙(包括窗洞尺寸)。外墙和木楼板已经失去了构造和结构的功能。所以我们将外墙除去半砖,以外墙和木楼板作为一侧模板,在建筑内侧浇筑了一个新的混凝土屋子(木楼板作为模板最后拆除)。
This building is a preserved building and no alteration to the size of the exterior walls including window openings is allowed. The outer wall and the wooden floor slabs have lost their structural functions. Therefore, we removed half of the existing brickwork from the exterior wall and molded a new concrete house inside the building using the exterior wall and the wooden floor slabs (the wooden floor slabs were removed later).


主卧的窗
CreatAR Images
这才是真正的微光之宅本体。整个屋里屋保留了最原始的木楼梯甚至漆面作为本宅的记忆继承。
This is the real Twilight House proper. The entire house retains the most original wooden staircase and even its painted surface as the memory inheritance of this house.
02
开放的墨
Open ink


△从餐厅看院子
CreatAR Images




院子 ©
CreatAR Images
建筑师并没有用具体的符号去取悦主人的传统文化爱好,而是以水墨画作为基调来塑造空间。庭院和一楼的客厅、餐厅被设计成黑色调。强调了传统建筑首层的视觉开放性,象征公共性的黑色在一面连续的山水屏风墙前停止,背后是主人的私人空间。
The architect did not use specific symbols to please the traditional cultural preferences of the owner. Instead, the ink painting is used as the tone to shape the space. The courtyard, the living room and the dining room on the first floor are designed in black tones, emphasizing the visual openness of the first floor of the traditional building, while the black color symbolizing publicity stops in front of a continuous landscape screen wall, behind which is the private space of the owner.


CreatAR Images


CreatAR Images


CreatAR Images


CreatAR Images
公共空间和黑色枯山水庭院则成一体。黑色还出现在窗套和二楼立面上,表达了水墨画墨色交辉的意境。
The public space and the black Karesansui courtyard then become one. Black also appears on the window casings and the second-floor façade, expressing the mood of ink painting with the interplay of ink colors.
03
微光
Twilight




CreatAR Images


CreatAR Images
由于窗洞尺寸不能扩大,我们即使采用了最大尺寸的玻璃也难以弥补光线不足的缺点。所以在规范允许的情况下,我们开设了许多天窗而创造了意外的微光体验。
Since the size of the window openings could not be enlarged, there was not enough light even if the largest size of glass was used. Therefore, a number of skylights were opened to create an unexpected experience of twilight, as permitted by the specifications.
04
半透明
Translucency


©CreatAR Images
首层客厅入口设置的半透明帷幕是Wutopia Lab标志性的界面处理,一种像中国传统建筑随季节日光可调整立面部件的当代化改写。
The translucent curtain at the entrance of the first-floor living room is a signature interface treatment of Wutopia Lab, a contemporary adaptation of traditional Chinese architecture that adjusts the façade components with seasonal daylight.
05
点彩
Pointillism


©CreatAR Images


©CreatAR Images
中国水墨画最精彩的地方在于即兴地点上纯色。在微光之宅中你可以看到Wutopia Lab标志性的蓝色玻璃。它创造了一种内外体验不同的视觉体验。
The best part of Chinese ink painting is the improvisation of dots of pure color. In the Twilight House you can see Wutopia Labs signature blue glass. It creates a visual experience where the inside and outside experience is different.


©CreatAR Images
微光之宅是建筑师和主人共谋的一间在市井喧嚣中的避世之居。斑驳的光线在这里有抚慰人心的作用。
Twilight house is an escape from the hustle and bustle of the city, mutually conceived by the architect and the owner. The dappled light has a soothing effect here at this house.
















东/北/南立面图
项目信息
项目名称 | 微光之宅
设计公司 | Wutopia Lab
主持建筑师 | 俞挺
设计时间 | 2017-2018
施工图咨询 | 上海至烨建筑设计咨询有限公司


Wutopia Lab 由建筑师俞挺和设计师闵而尼创立于上海,是一所以魔幻现实主义,创造日常奇迹的全球本地化先锋建筑设计事务所。Wutopia Lab以复杂系统这种新的思维范式为基础,以上海性和生活性为介入设计的原点,以建筑为工具,从而推动建筑学和社会学进步。曾在2022 The Plan Award中获Honourable Mention,在2022 DFA中获Merit,2021 Architizer A Firm Awards中获Special Mention:Best Young Firm,2020 IF Design Award,入选2017、2019、2021年度《安邸AD》AD100榜单,2018年Archdaily评选的a selection of the world’s best Architects,以及Architectural Record 评选的Design Vanguard,是2018年度唯一入选的中国事务所。































