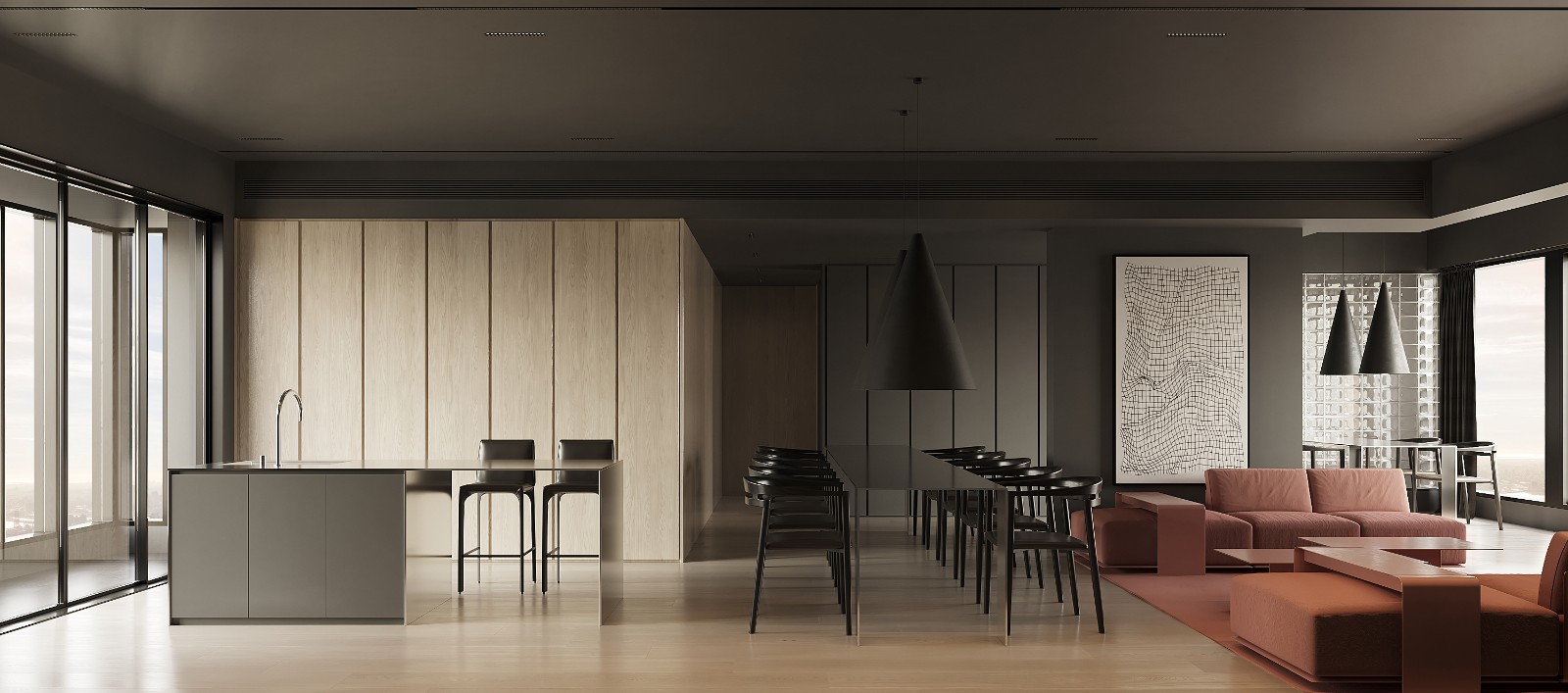新作 丨 远校空间设计 逐光踏影 跃动的活力 首
2023-07-11 22:07
Life is not about maximizing everything, its about giving back certain things, like light, space, form, serenity, joy.
Logan·Royal Sea Sunshine Garden
设计以质感描摹内在,摒弃复杂造型,利用线条的层次打造空间的简洁干净,采用石材点缀原木的叠加手法,在日光倾泻下愈显通透,令悦动的居家生活,温馨自在……
The design uses texture to describe the inner, abandoning complex shapes, using the layers of lines to create a simple and clean space, using the superimposed technique of stone embellished with logs, the more transparent under the daylight pouring in, so that the pleasant home life becomes comfortable and warm ......
客厅木饰面拥有接近自然的属性,木色对应灰色沙发与白色背景,冷暖碰撞,在惬意与舒适中晋升高级。块面的颜料艺术肌理,给予居者一种随性的松弛感,让家显现自由的模样。
The wood finish of the living room has the property of being close to nature. The wood color corresponds to the gray sofa and white background, and the warm and cold collide to promote the high level in coziness and comfort. The pigmented artistic texture of the block surface gives the residents a sense of casual relaxation and makes the home appear free.
电视背景有序的线条纹理,搭配无主灯设计,拉伸层高,扩大舒展空间,化解生活区的拘谨感,令人物互动更轻松舒畅。
The orderly line texture of the TV background, with no main light design, stretches the height of the floor, expands the spaciousness, dissolves the sense of restraint in the living area, and makes the interaction of people more relaxed and comfortable.
白昼点亮空间,任由光影、色调、质感在场域中跃动,创造空间、人、自然三者间的连接。
Daylight lights up the space, allowing light, shade, tone and texture to leap through the field, creating a connection between space, people and nature.
选配经典设计——Zig Zag Chair Z形椅,榫卯结构座椅,为区域制造格调与时尚,与悬浮电视柜形成经典的黑白配色,强调客厅“美学视觉与功能作用”的双重特性。
The Zig Zag Chair, a classic design, is a tongue-and-groove seat that creates style and fashion for the area, and forms a classic black and white color scheme with the suspended TV stand, emphasizing the dual characteristics of aesthetic vision and functional role of the living room.
大理石纹岩板茶几,呼应墙面的涂料肌理,用艺术思维勾勒空间,让生活的律动于此交融,使客厅简练而不刻板。
Marbled rock slab coffee table echoes the texture of the paint on the wall, outlining the space with artistic thinking, allowing the rhythm of life to mingle here, making the living room concise but not stereotypical.
光线赋予空间呼吸感的生命,嵌入式橱柜彰显区域的敞亮与清雅,将收纳功能最大化。无把手设计突出立面视觉的精简与干净,开阔的用餐环境,让情感松弛,令交流紧密。
The light gives the space a breathing sense of life, and the built-in cabinets highlight the openness and elegance of the area and maximize the storage function. The handleless design highlights the visual simplicity and cleanliness of the façade, and the open dining environment allows for emotional relaxation and close communication.
石材与颜料的碰撞,将自然与工艺两者结合,让材质产生视觉情愫,在板块的诗意画面中激发想象,为互动制造无限情趣……
The collision of stone and pigment, combining both nature and craft, allows the material to produce visual sentiment, inspires imagination in the poetic picture of the slab, and creates infinite interest for emotional interaction ......
木材、石材、肌理,借设计之手,搭配软装,联结人与环境的双向桥梁,以视觉情绪带动自由舒适氛围感。
Wood, stone, texture, by the hand of design, with soft furnishings, linking the two-way bridge between people and the environment, with visual emotions to drive a sense of free and comfortable atmosphere.
主卧强调极简设计理念,延续了整体的线条与板块的结合,调配低饱和色彩,渲染自然明亮的休憩区域,打造放松心绪的入眠体验。
The master bedroom emphasizes the concept of minimalist design, continuing the overall combination of lines and panels, and deploying low-saturated colors to render a natural and bright lounge area, creating a relaxing sleeping experience.
玻璃窗过滤高光,床头灯营造暖意,光源不分昼夜,为居者平和心境。
The glass window filters high light, the bedside lamp creates warmth, and the light source does not distinguish between day and night, calming the mind for the residents.
冷暖的面板衔接处理,避免空间过于单调,让氛围光下的原木材质更显治愈性。
The cool and warm panels are articulated to avoid too much monotony in the space and to make the original wood material in ambient light more healing.
次卧作为长辈房,采用无主灯设计,以简约沉稳的色彩搭配,呈现整体舒适感,实现空间视觉的流畅。
The second bedroom is used as the elders room and is designed without main lights, with a simple and calm color scheme, presenting an overall sense of comfort and realizing the visual fluidity of the space.
室内的精简与室外的明媚平衡得当,夜里见光不见灯的氛围照明,为长辈营造安逸自在的环境。
The simplicity of the interior is well balanced with the brightness of the outdoors, and the ambient lighting of light without lights at night creates a restful and relaxing environment for the elders.
选配创意床头灯,光线柔和不刺眼,表达屋主对长辈的敬爱与贴心。
Creative bedside lamps are chosen to express the homeowners respect and thoughtfulness to his elders with soft, non-blinding light.
捕捉原木质感,利用触感颜料、简约线条,描绘现代艺术的空间美学。以悦动场景,让居者忘却忙碌,沉浸于美好的居家心情。
Capturing the texture of original wood, using tactile pigments and simple lines to depict the aesthetics of modern art space. With pleasing scenes, residents can forget about their busy schedules and indulge in a beautiful home mood.
Tailor-made Taste Aesthetic Spirit Space
YUANXIAO SPACE DESIGN is founded in 2017, we have always adhered to the aesthetics, professional, dream concept. Focus on sales center, model rooms, high-end private homes, villas, offices, hotels and other fields, to provide customers with the whole case design and top-level customized services.
采集分享
 举报
举报
别默默的看了,快登录帮我评论一下吧!:)
注册
登录
更多评论
相关文章
-

描边风设计中,最容易犯的8种问题分析
2018年走过了四分之一,LOGO设计趋势也清晰了LOGO设计
-

描边风设计中,最容易犯的8种问题分析
2018年走过了四分之一,LOGO设计趋势也清晰了LOGO设计
-

描边风设计中,最容易犯的8种问题分析
2018年走过了四分之一,LOGO设计趋势也清晰了LOGO设计






















































































