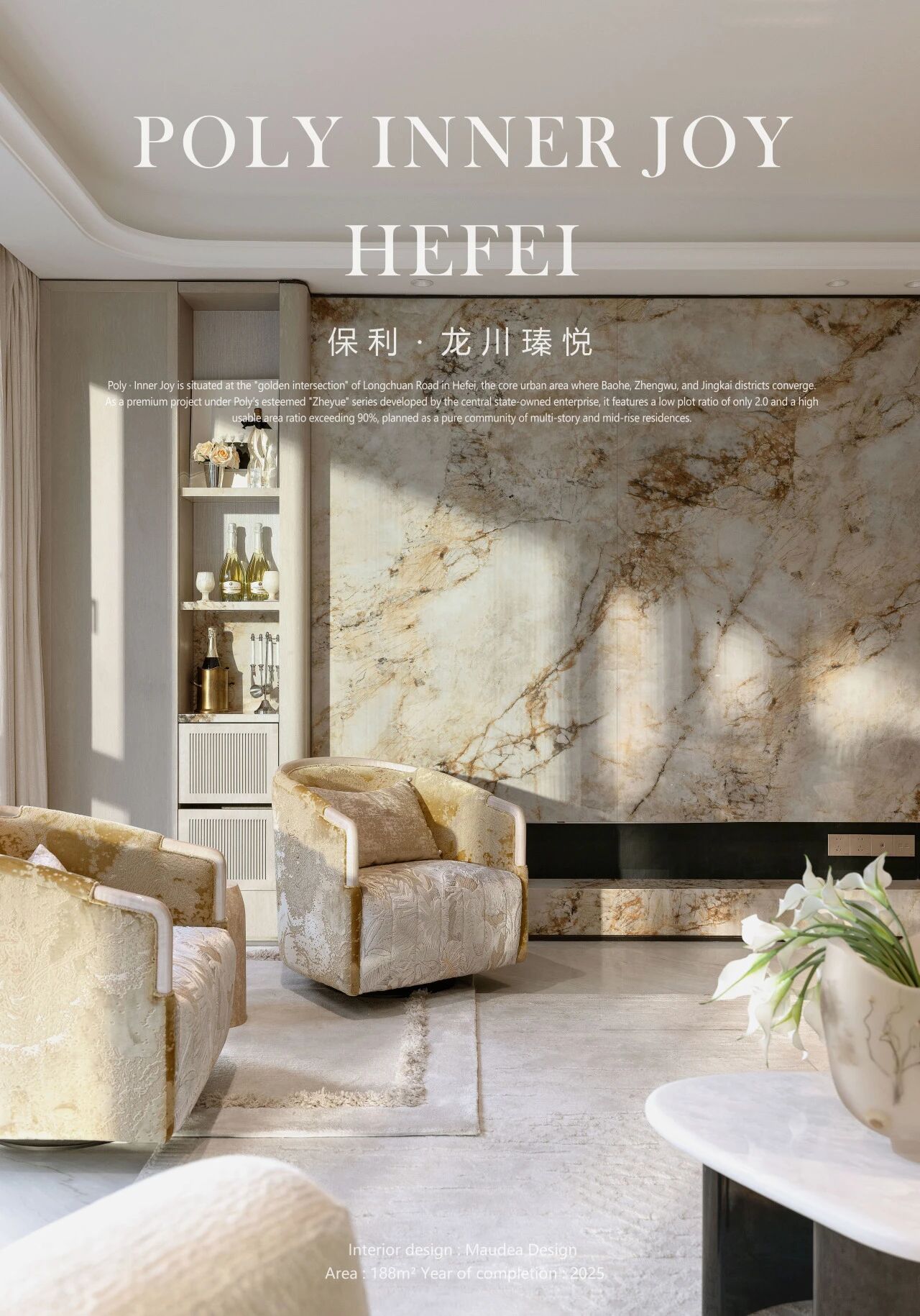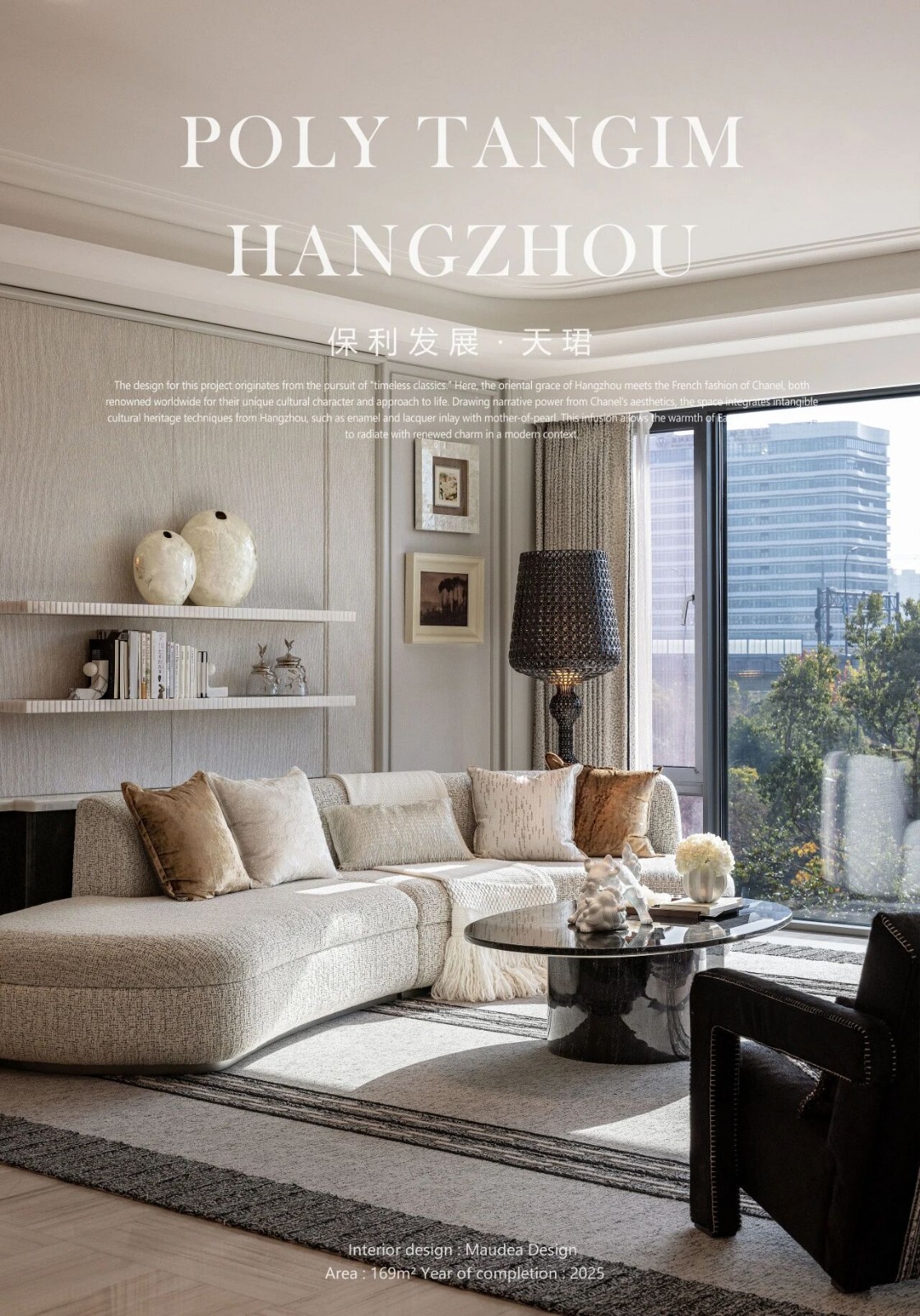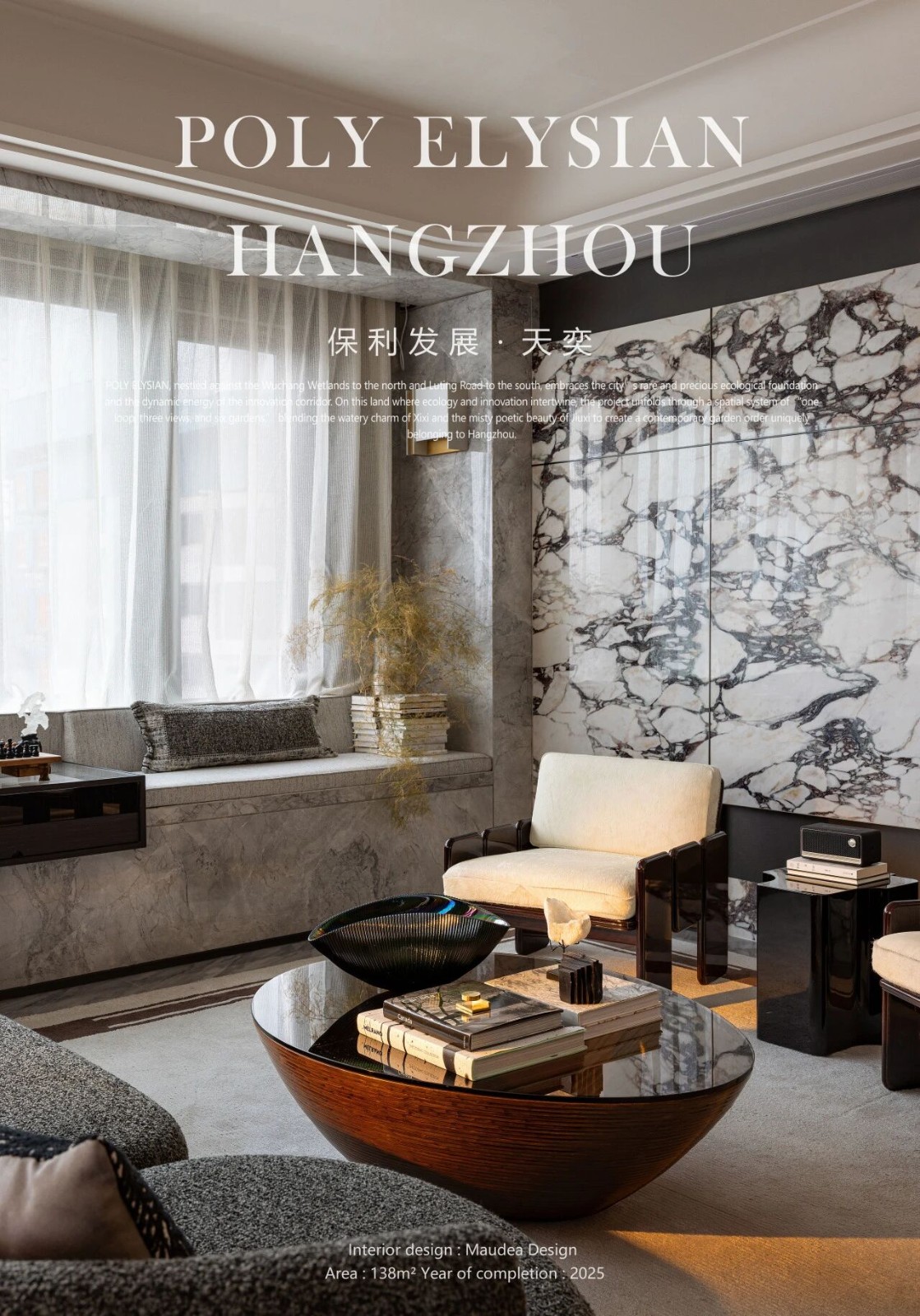牧笛设计新作丨 名士山居生活 万科成都君悦云台售楼处 首
2023-07-05 13:53


#.纽约-牧笛设计
DESIGN UNIT




《蜀道难》言:“蚕丛及鱼凫,开国何茫然。” 4000年前,蚕丛定都此地,立国治蜀,“天府之国”至此发源,自古以来便是帝王将相青睐的风水宝地。
The Difficulty of the Shu Road states: Silkworm Cong and Yu Fu are at a loss for the founding of the country. 4000 years ago, Silkworm Cong established its capital here, established the state to govern Shu, and the Land of Abundance originated here. Since ancient times, it has been a treasure trove of feng shui favored by emperors and generals.
成都城南的牧马山,承古蜀文脉之源,得优越的自然环境环抱。建筑融于自然,自然隐于城市,构成了这里最基础的建筑生态。
Muma Mountain, located in the south of Chengdu, inherits the source of ancient Shu culture and is surrounded by a superior natural environment. Architecture is integrated into nature, and nature is hidden in the city, forming the most fundamental architectural ecology here.




01#
山林漫步
Forest Wandering




“艺术的使命不是模仿自然,而是表现自然。” 巴尔扎克曾如此说道。
树荫里四时流转,日影、雾气、霞光,皆浮动于疏枝密叶之间。设计以山赋形,以水生动,朦胧雾气之中,诗意在动静之中晕染开来。听潺潺流水,迷雾环绕闻淡淡茶香,感受自然……
The mission of art is not to imitate nature, but to express it, Balzac once said.
In the shade of the tree, there are four seasons flowing, with shadows, mist, and glow floating between sparse branches and dense leaves. The design is shaped by mountains and vividly depicted by water. Amidst the hazy mist, the poetic atmosphere is tinged with excitement and stillness. Listening to the gurgling water, surrounded by mist, smelling the faint fragrance of tea, and experiencing nature






深色的屋檐墙瓦,精工的木制柱架,规整的石墙立面,简练的线条轮廓,竖向的原木格栅,无不诉说着蜀文化的风骨与雅韵,唤醒返璞归真的野趣。
The dark eaves, wall tiles, exquisite wooden column frames, regular stone wall facades, concise line contours, and vertical log grilles all convey the charm and elegance of Shu culture, awakening the wild charm of returning to simplicity.




It not only maintains the experience of luxury city hotel, but also combines the oriental aesthetic conception of Unity of Heaven and humanity and natural mountain residence to inject the temperature of life into the business, art gallery, study, fitness, catering and other functional areas. Lianlang Bichi, winding paths leading to secluded scenery, creates a spatial atmosphere of not yet the foot of the mountain, easy to move scenery.


02#
明轩畅谈
Reading and Communicating






Moving indoors, the towering sloping wooden roof provides a spacious and spacious visual experience, while also creating a natural and comfortable vacation atmosphere, continuing the outdoor landscape atmosphere.






面向中心庭院的巨大落地窗,将窗外的山水绿意自然引入室内。简洁利落的线条,黑白素雅的软装家具与地毯,重心降低的沙发,泛着暖色的灯光,让人在步入空间的刹那便得到全身心的放松与疗愈,再现安缦度假村式的自然舒适与低调奢华。
The huge french window facing the central courtyard naturally introduces the green landscape outside the window into the interior. The simple and neat lines, elegant black and white soft furnishings and carpets, lowered center of gravity sofas, and warm colored lights allow people to fully relax and heal upon entering the space, reproducing the natural comfort and low-key luxury of Aman Resort.






空间在建筑的语境下回归原点,将自然的注解融于设计中。光线通过从天顶向下延伸的原木格栅的过滤,向室内注入温和的生机,营造出迷人的光影变化。
Space returns to its original point in the context of architecture, incorporating natural annotations into the design. The light is filtered through a wooden grille extending downwards from the ceiling, injecting gentle vitality into the interior, creating a charming light and shadow transformation.






“生活方式才是空间设计的核心。” 位于空间中央的水吧台,自然而然成为社交中心,成为整个空间的聚集点。竖向格栅的吧台与同肌理感的天顶相呼应,带来视觉上的统一与延伸感。
Lifestyle is the core of spatial design. The water bar located in the center of the space naturally becomes a social center and a gathering point for the entire space. The vertical grille of the bar counter echoes the textured ceiling, bringing a sense of visual unity and extension.






暗黑的墙面搭配简约的黑白色家具,刻意降低的空间明度与天顶高度,营造出气度安然、舒适惬意又具有艺术格调的品茶空间。
The dark walls are paired with simple black and white furniture, deliberately reducing the brightness and ceiling height of the space, creating a tea tasting space with a calm, comfortable, and artistic style.


03#
书香茶韵
Joy of Reading and Tea






与几何书店合作打造的书坊及阅读区,不定期会举办各类文化沙龙、讲座。窗外绿意透过落地窗渗入室内,与室内绿植交相呼应,一派翠绿的映射下,开阔尽显。
The bookstore and reading area jointly built with Geometry Bookstore will hold various cultural salons and lectures from time to time. The greenery outside the window penetrates into the interior through the french window, echoing the indoor green plants. Under the reflection of a school of green, it is open and full.






原木色与暗黑色相结合的主色调,营造出优雅安静、富有质感的空间。作为书坊与茶室的过渡区,书与茶的巧妙结合,设计在物理空间与精神意识之间,达成平衡。
The main color tone of combining log and dark colors creates an elegant, quiet, and textured space. As a transitional area between the bookstore and the tea room, the clever combination of books and tea is designed to achieve a balance between physical space and spiritual consciousness.


04#
品味闲暇
Enjoying Leisure






In the quiet darkness, the bright orange accents create a classic Italian aesthetic style. The design abandons all complicated decorations and is extremely minimalist, allowing people to focus on the taste of the food itself.




项目名称 | 万科成都君悦云台售楼处
Project Name | Vanke Chengdu Junyue Yuntai Sales Office
项目地址 | 中国 · 成都
Project Address | Chengdu, China
完成时间 | 2022年
Completion date | 2022
甲方团队 | 韩斐、李洪鑫、关欣
Party A team | Han Fei, Li Hongxin, Guan Xin
建筑设计 | 上海致逸建筑设计有限公司
Architectural Design | Shanghai Zhiyi Architectural Design Co., Ltd
景观设计 | 重庆纬图景观设计有限公司
Landscape Design | Chongqing Weitu Landscape Design Co., Ltd
室内设计 | MAUDEA 牧笛设计
Interior Design | MAUDEA Flute Design
软装设计 | MAUDEA 牧笛设计
Soft Decoration Design | MAUDEA Flute Design
项目摄影 | 鲁哈哈
Project Photography | Lu Haha




毛明镜 / 创始人-总设计师
毛明镜先生创立的MAUDEA DESIGN(牧笛设计)成立于2011年,坐落于中国上海。致力于为国内不同行业的一流企业提供国际化的室内设计及产品设计服务,并为客户提供完整而高效的设计价值形态,极具前瞻性的国际视野和对中国市场的深度了解,视客户企业的商业价值实现第一使命,是一家具备多元化设计经验的设计师事务所。
牧笛设计作品获得诸多国内外权威设计奖项,包括SBID国际设计大奖、英国FX设计大奖﹑美国AMP设计大奖、伦敦地产设计大奖、意大利A’DESIGNAWARD金奖等国内外设计大奖。































