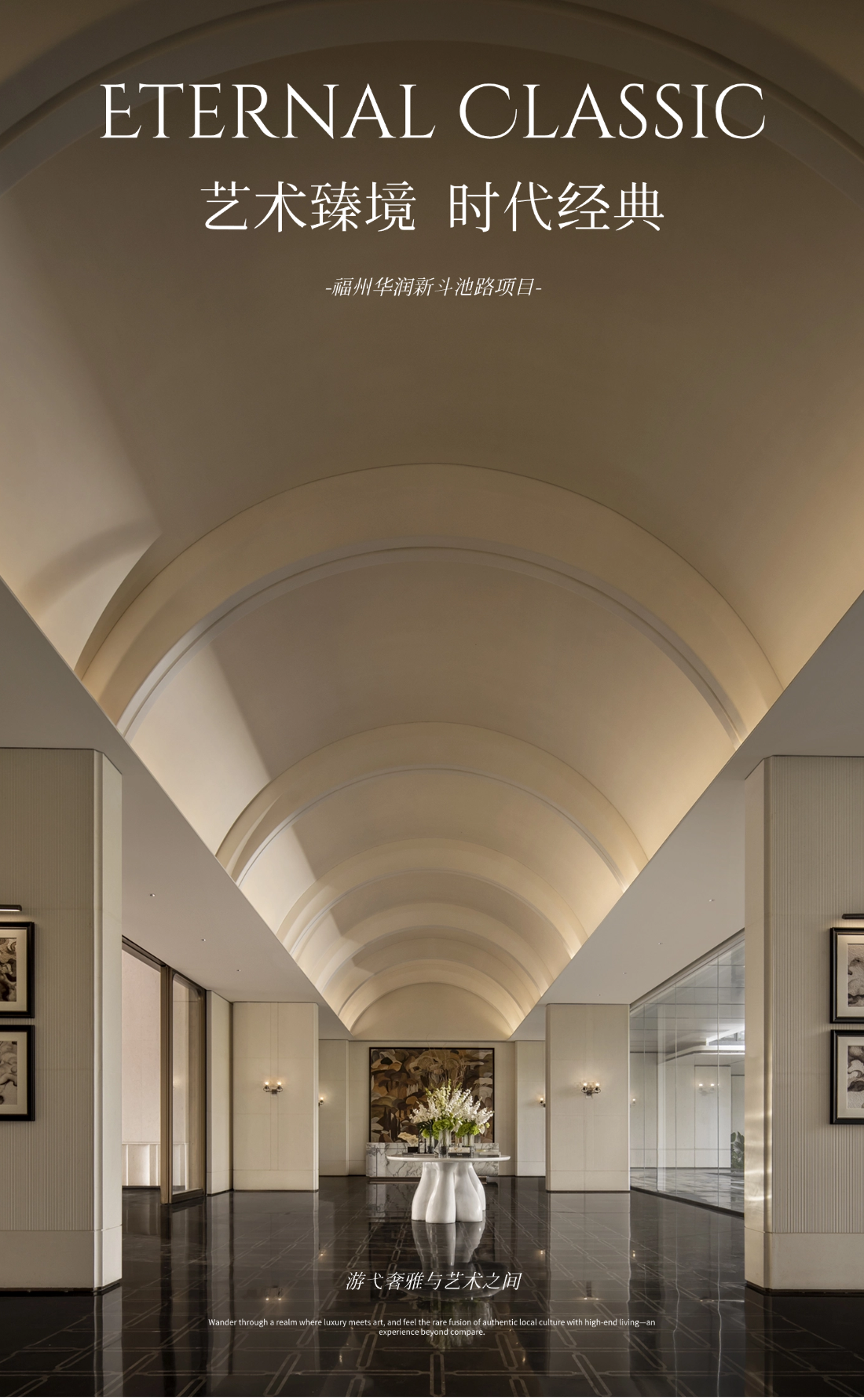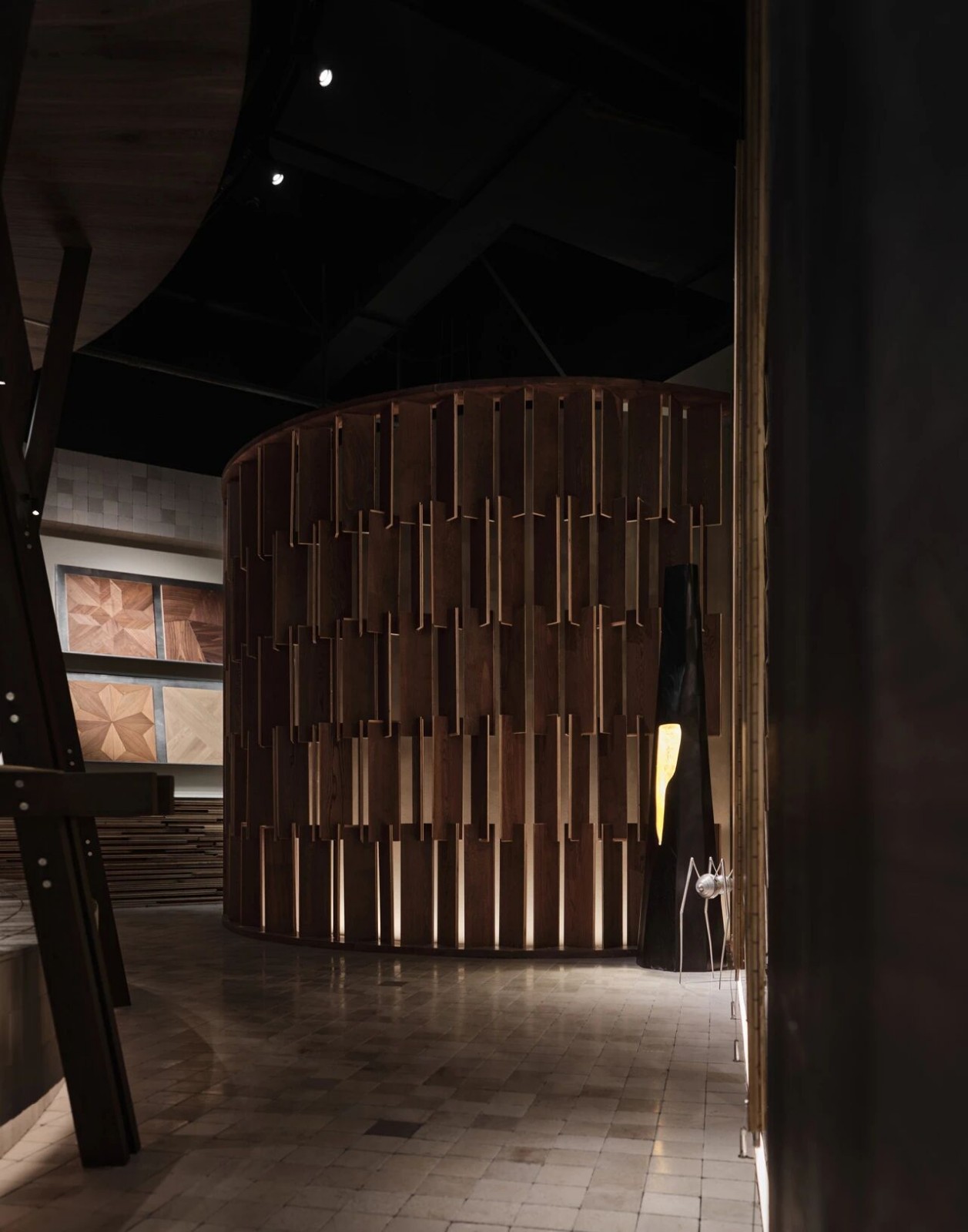新作丨a1000xbetter 个性使然 首
2023-07-05 14:17


Kirsten Blazek于2014年创立,
Kirsten Blazek
A1000xBetter is a design agency located in California, USA, founded by Kirsten Blazek in 2014. The founding principle is that design is a meticulous and hierarchical process that transcends appearance and delves into essence. Kirsten Blazek is from Scotland and has a deep-seated love for exquisite and legendary aesthetic narratives.
01.
Eagle Rock Modern
热情与个性


洛杉矶这所房子的主人很喜欢当前流行的自然质朴的风格,所以带着这个愿望,他们联系了A1000XBETTER工作室,请求帮助装饰他们的新家。
但除此之外,他们还想强调这所房子的特色,它有着原始的建筑和较大的室内空间。
设计团队出色地创造了既舒适又时尚的生活空间。
The owners of this home in Los Angeles really like the recent trend for warm naturalness in interior design, so it was with this wish that they approached the A1000XBETTER studio with a request to help decorate their new home. But besides that, they wanted to emphasize the character of the house with original architecture and high ceilings. The designers did an excellent job of creating both cozy and stylish living space。












在设计这座鹰岩地面新建筑时,热情和个性是最重要的。现代的照明、干净的线条、美丽的拱形天花板和对细节的关注,给家带来了始终如一的、令人瞠目结舌的存在感,同时感觉同样亲密而舒适。
Warmth and character were of the utmost importance when designing this Eagle Rock ground up new construction. Modern lighting, clean lines, beautiful vaulted ceilings and an attention to detail gave the home a consistent, jaw dropping presence—all while feeling equally intimate and cozy.
















02.
Studio City Post and Beam
原木与馨香


这座位于洛杉矶的现代别墅的设计基础是木材——有很多不同类型和形式的木材,它创造了独特的美感和舒适感。设计师主要在橱柜家具和墙壁上使用面板,天花板也用木材作为装饰,此外,这种温暖的材料也存在于其他装饰元素中。但如果没有自然光,这个家看起来肯定不会那么令人印象深刻——整个房子的大落地窗至关重要。
The basis of the design of this modern villa in Los Angeles is wood – there is a lot of it, in different types and forms, and it creates style and comfort. Designers mainly used panels in cabinet furniture and on the walls, but the ceilings are also decorated in wood, in addition, this warm material is also found in other decorative elements. But certainly without natural light, this home would not look so impressive – large windows throughout the house do their job. Great modern design!.














































03.
Sierra Madre Craftsman
美丽的平衡


这处富有工匠精神的住宅位于利福尼亚州马德雷山脉的山麓,拥有一间厨房和家庭房间,不仅符合该住宅的历史特征,还激发了家庭聚会的灵感。我们设计了相邻的空间,包括传统的细节和图案,搭配对比鲜明的元素和比平时更大胆的调色板。丰富的树林和特定时代的壁纸将大自然引入室内,创造出一种几乎像故事书一样的体验。
Nestled in the foothills of Sierra Madre, CA, this stately craftsman was deserving of a kitchen and family room that not only fit the homes historical identity, but that also inspired family gathering. We designed the adjoining spaces to include traditional details and motifs, paired with contrasting elements and a bolder-than-usual palette. The rich woods and era-specific wallpaper invite nature indoors, creating an almost storybook-like experience.











































