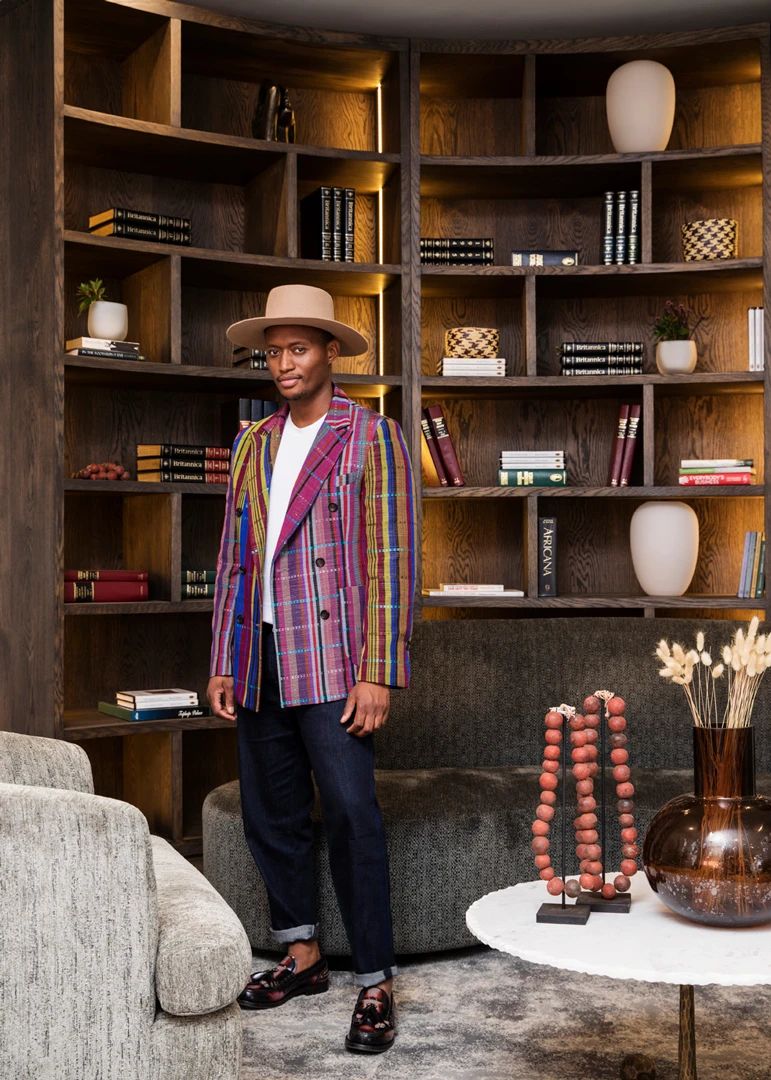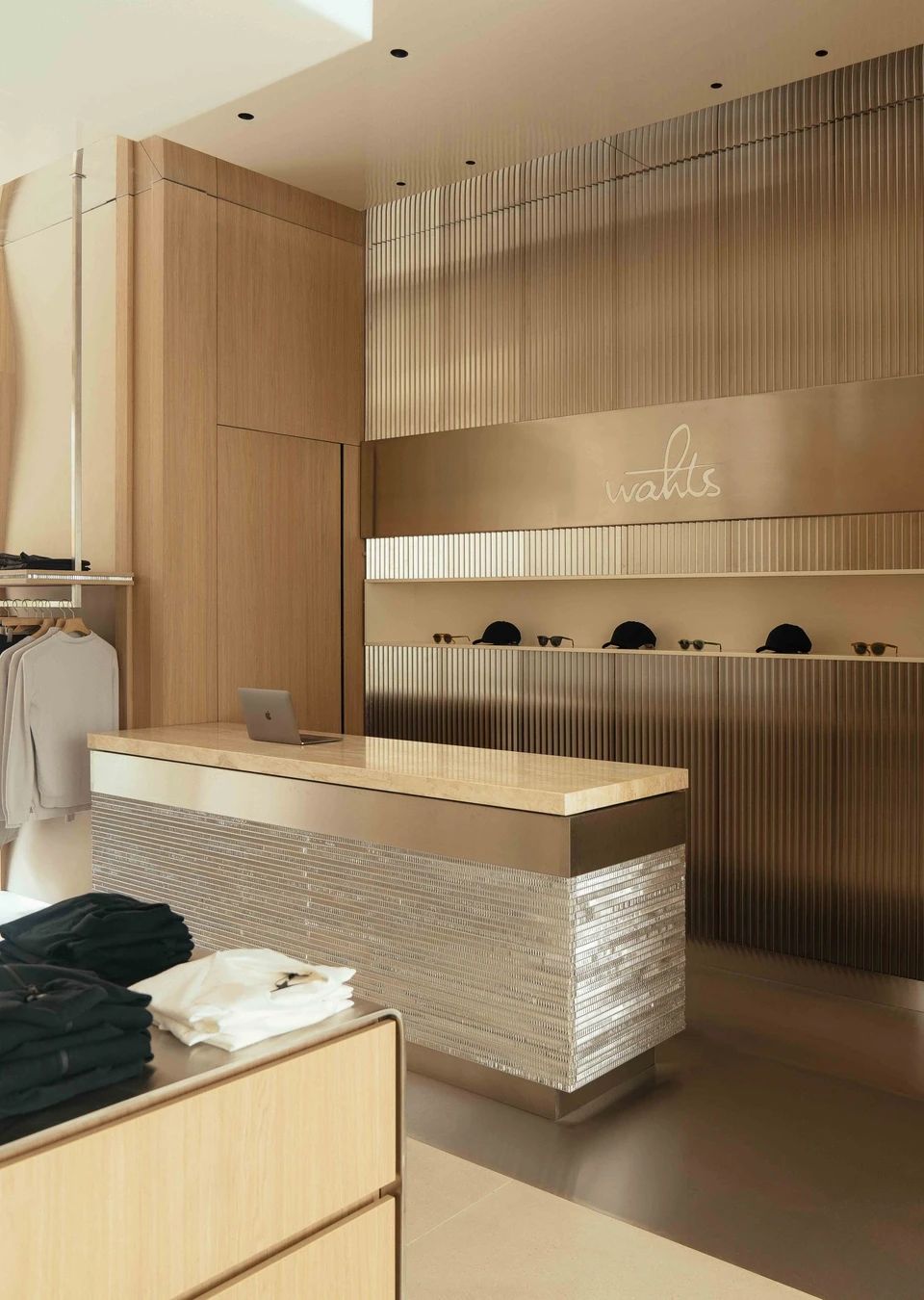感官的宁静 | Bespoke Only 首
2023-07-03 13:26


Melissa于2012年创立了Bespoke Only,追求纯粹和无拘无束的设计。梅丽莎是帕森斯设计学院的校友,她热衷于提升建筑元素,并将她的现代主义美学与安静而强烈的情感时尚地融合在一起。她对自然材料、纹理、层次和形体的重视是她作为室内设计师和空间与体验策展人的风格的决定性特征之一。 Melissa founded Bespoke Only in 2012 with the desire to pursue intimate and unconstrained design. A Parsons School of Design alum, Melissa has an affinity for elevating architectural elements and stylishly integrates her modernist aesthetic with a quiet yet strong sensibility. The importance she attributes to natural materials and to textures, layers and juxtapositions are one of the defining characteristics of her style as in interior designer and curator of spaces and experience. 01. Southbury, CT 湖边宁静度假屋


这座湖边的房子距离纽约有一个小时的路程,是作为一个安静舒适的周末度假屋建造的,主人可以在这里逃离大城市的喧嚣。平静、忧郁的室内设计与这座住宅的目标和理念完全一致。所有的色调都是柔和柔和的,房子有很多房间的角落,同时,家具和个人细节都很优雅。美丽的家适合有品味的人。
This lakeside house, an hour from New York, was built as a quiet and cozy weekend nest, where the owners could escape from the noisy bustle of the big city. And calm, moody interiors are fully consistent with the goals and idea of this housing. All shades are muted and soft, and the house has many chamber corners, at the same time, elegance is felt in the furniture and individual details. Beautiful home for people with taste!.






远离城市生活的休憩之所,在森林中和谐地矗立着,具有无与伦比的的宁静感。整个房子都沉浸在泥土色调中,让人想起风景,鹅卵石灰色和绿色色调与深木色调相映成趣。纺织程序创造了流动的连续性,并将每个单独的空间轻轻地编织在一起。
Designed as a retreat away from city life, this lakeside Cape Cod-style home in Southbury, Connecticut stands in perfect harmony amidst the woods with an inimitable sense of serenity. Throughout, the home is immersed in a palette of earthy hues reminiscent of the landscape, shades of pebble grey and greens against a deep wood tone. The textile program creates continuity that flows and weaves each individual space together, gently.
































02.
Bridgehampton, NY
与自然和谐共处的海滨住宅


干净通风,宁静宁静,向海滨和这个海滨住宅的季节性致敬。材料包括粉刷过的木材、晒过的褶皱亚麻布和藤篮,为这个永恒的夏天奠定了基调;让人想起海滩上的浮木、海风、岩石和海草。放松的家具布置,充足的座位和平面图中的各种分区,与年轻家庭充满活力的生活方式相得益彰。
Clean and airy, peaceful and serene, with a nod to seaside and the seasonal nature of this beach home. Materials including whitewashed timber, sun-bleached wrinkled linen and rattan baskets set the tone of a place of eternal summer; evoking memories of driftwood on the beach, ocean breeze, rocks and sea grass. Relaxed furniture placement with ample seating and various zoning in the floor plan complement the dynamic and vibrant lifestyle of a young family..




















03.
Williamsburg, NY
美丽的平衡


该项目是一处坐落在一条安静的街道上,是一个不起眼的石板蓝色车库立面,后面是一座罕见的有工业根源的四合院。这座两层楼的房子设计用于客户的家和工作空间的双重用途。创建一个连接私人和公共区域的对话是设计这座两居室和两间半浴室住宅的主要考虑因素。重点还在于提高庭院圆形建筑所呈现的多个生活空间之间的流动性。室内外;私人和公共与充足的光线和空气完美融合。家中的每个区域都有自己的设计标识,相互连接。这是一座四合院住宅中统一的美丽平衡。。
Nestled on a quiet street is an unassuming slate blue garage facade, behind which exists a rare courtyard house with industrial roots. The two-story house was designed to serve the dual purpose of the client’s home and working space. Creating a dialogue that connects the private and public zones was the main consideration in approaching the design for this two bedroom and two and a half bathroom residence. A focus was to also enhance the ease of flow between the multiple living spaces presented by the circular architecture of the courtyard. The indoor and outdoor; private and communal blend seamlessly with generous access to light and air. Each area within the home, with its own design identity, is interconnected. Here lies the beautiful balance of unity in a courtyard house..

































































