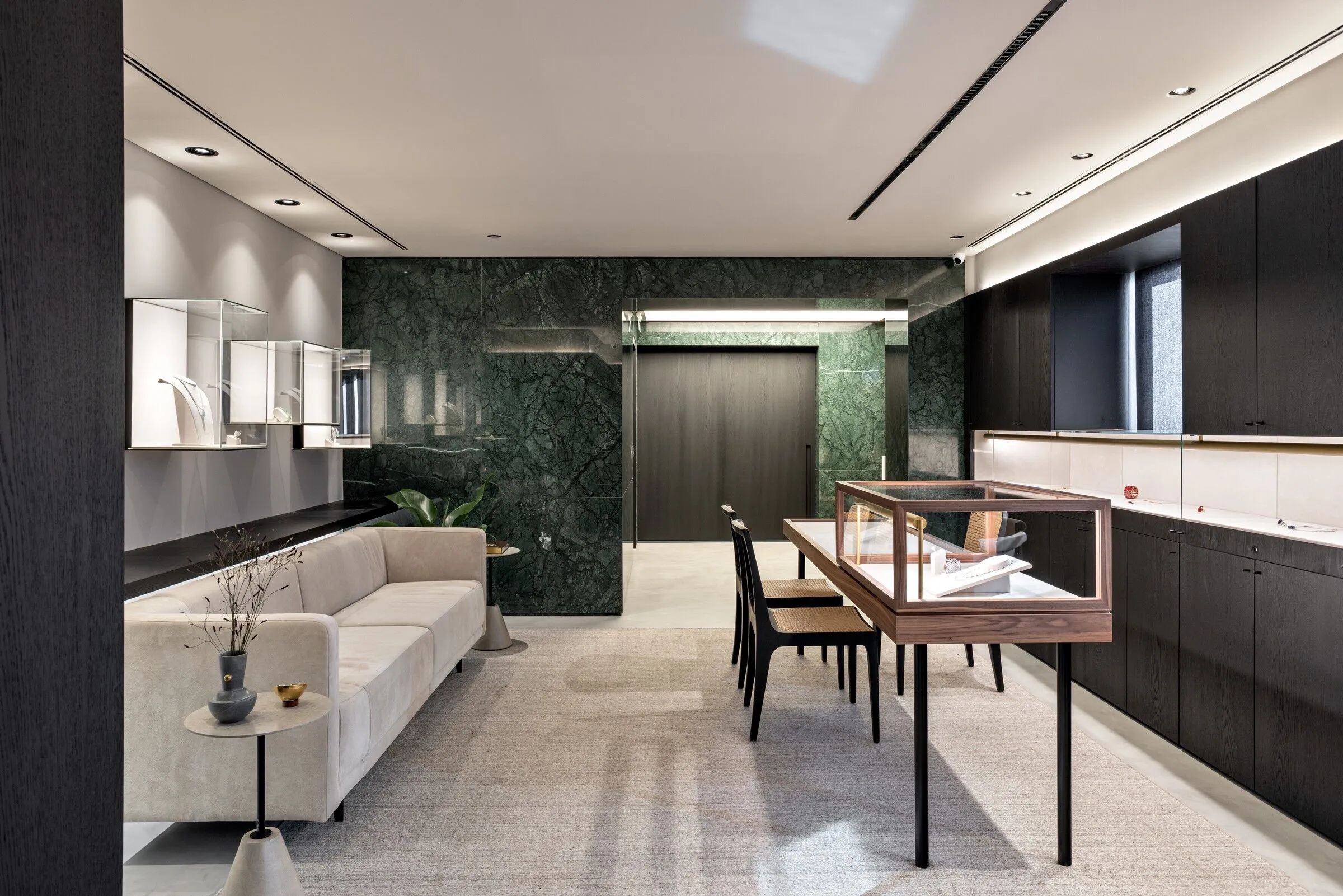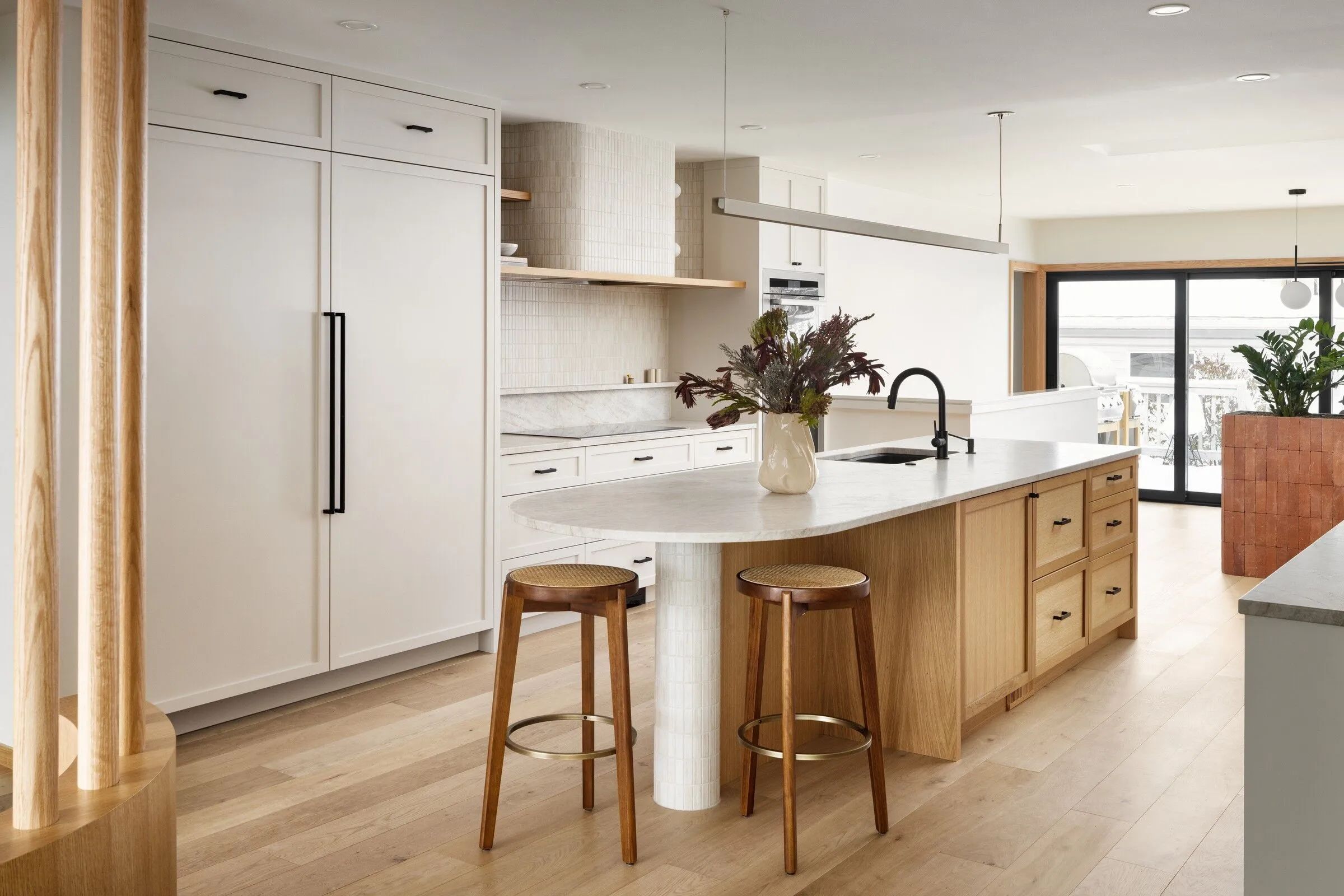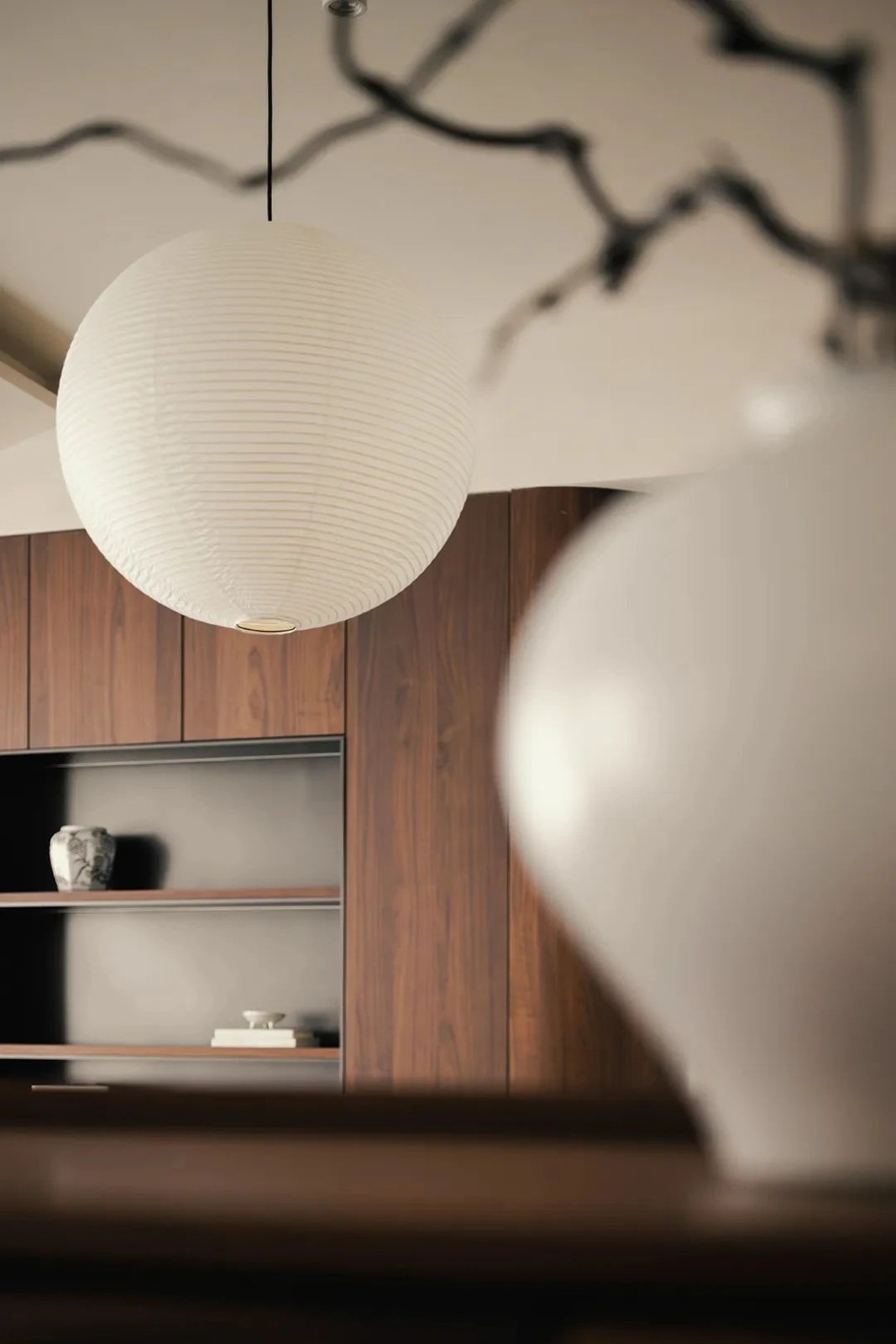新作丨JDA Co. 置身自然 首
2023-07-01 10:35


JDA Co.是一家总部位于澳大利亚的建筑事务所,专注于设计建造适应城市环境变化和能够防止各种自然灾害轻易破坏的建筑,他们以将文化或商业建筑改造成现代酒店、商业办公和剧院而闻名。其中,可持续的设计策略一直贯穿至总体规划、旧改翻新、住宅和其他的研究项目里。
JDA Co is an Australia-based architectural practice that specializes in designing and constructing buildings that adapt to changes in the urban environment and can be easily damaged by various natural disasters. They are known for transforming cultural or commercial buildings into modern hotels, commercial offices and theatres. Sustainable design strategies have been incorporated into master plans, renovations, residences and other research projects.




住宅位于被列入世界遗产名录的大堡礁边缘处,拥有美不胜收的自然美景,建筑灵感来于利泽德岛丰富的地质和海洋生态资源。建筑外立面犹如一条游动的黄貂鱼,其南面和西面的窄缝窗就像
“鱼鳃”一样接收着吹拂而来的海面,使房子在炎热的季节里也能够自由地“呼吸”。
Located on the edge of the World Heritage-listed Great Barrier Reef, the house offers stunning natural beauty and is inspired by Lizedd Islands rich geological and Marine ecosystem. The facade of the building is like a swimming stingray, and its narrow slit Windows on the south and west are like gills to receive the blowing sea, allowing the house to breathe freely in the hot season.






















由于住宅所处场地的特殊性,使得建筑师在设计建造时应当考虑减少过度的环境干预,同时能够抵挡因独特的地形地貌使其更容易遭受飓风或恶劣天气的侵害。因而,这是一座为居住者提供庇护的建筑物。
Due to the particularity of the site of the house, the architect should consider reducing excessive environmental intervention in the design and construction, and at the same time, it can withstand the unique topography that makes it more vulnerable to hurricanes or bad weather. Thus, it is a building that provides shelter for its occupants.




















建筑外立面的穿孔铜片具有一定的美观性,同时作为
“盾牌”可以减少珊瑚礁固有的飓风侵害。住宅中心由弧形楼梯连接着各个楼层,站在楼梯处,抬头可以仰望天空。内部设计了三间配置齐全的卧室,能够一览室外的自然景观,而露台和水疗中心则位于顶层,更具有360°的全景视野。
The perforated copper sheet on the facade of the building has a certain aesthetic quality, while acting as a shield to reduce the inherent hurricane damage of the reef. The center of the house is connected by a curved staircase, where you can look up at the sky. The interior features three fully equipped bedrooms with panoramic views of the nature outside, while the terrace and spa are located on the top floor with 360° panoramic views.












红木和铜给室内带来温暖,并为壮观的自然环境注入了充满活力的色彩。取自海螺形态的巨大的、底部曲面的祖母绿石英岩厨房岛台成为空间的视觉焦点,而其微妙的绿色又与室外珊瑚礁的景观遥相呼应。为了令使用者有着置身自然的居住体验,
JDA Co.采用了与外部环境相类似的材料应用于室内,使室内外完美地融为一体。
Mahogany and copper bring warmth to the interior and inject vibrant colors into the spectacular natural setting. The large, bottom-curved emerald-quartzite kitchen island, taken from the conch form, becomes the visual focal point of the space, while its subtle green color responds to the outdoor coral reef landscape. In order to make users have a natural living experience, JDA Co uses materials similar to the external environment to apply to the interior, so that the interior and exterior are perfectly integrated.










图片版权 Copyright :JDA Co.































