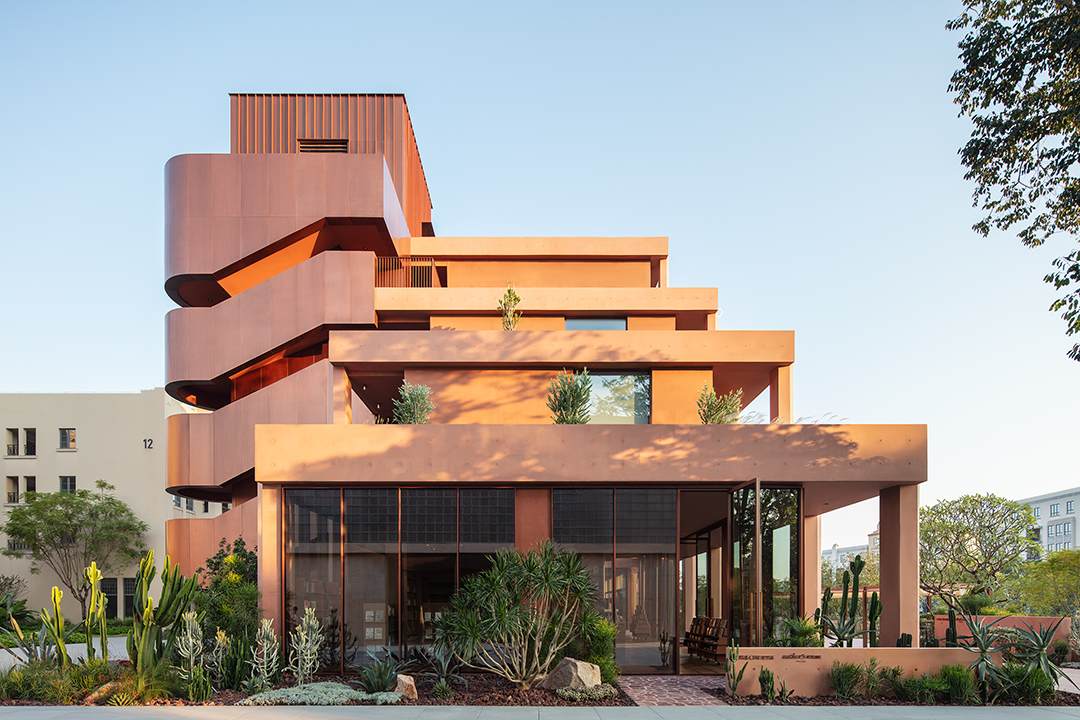Estudio DIIR新作丨身份定义 首
2023-06-26 22:37


Estudio DIIR
建筑事务所,由西班牙建筑师
David Meana、Ignacio Navarro、Iñigo Palazón
Ricardo Fernández
共同于2018年成立。业务涉及办公、商业、公共建筑和住宅。工作室关注着当下的社会、文化和环境之间的微妙关系与变化,通过创新立意和严谨把控来呈现每个项目的独特性。
Estudio DIIR Architects was founded in 2018 by Spanish architects David Meana, Ignacio Navarro, Inigo Palazon and Ricardo Fernandez. Business involves office, commercial, public buildings and residential. The studio pays attention to the subtle relationships and changes between the current society, culture and environment, and presents the uniqueness of each project through innovation and rigorous control.


Diplomatic Store
塑造空间
为了达到最佳的购物体验,
Estudio DIIR
精心设计了一条新的动线,使购物者能够以不同的形式来欣赏商品。矩形和单调的围墙是塑造空间的初步动作,其中几何形状得到了实质性的应用并体现出它的重要性,令两个呈线性的空间被区分开来。位于项目的中心的巨大圆顶构成一种特殊的情境氛围,倾泻而下的自然光,为空间注入活泼的生命。
In order to achieve the best shopping experience, Estudio DIIR has carefully designed a new moving line that enables shoppers to appreciate the goods in different formats. Rectangles and monotonous walls are the first steps in shaping the space, in which geometry is used substantively and shows its importance to distinguish two linear Spaces. The huge dome at the center of the project creates a special situational atmosphere, pouring natural light into the space to breathe life into it.


















Greta
价值传递
品牌识别和销售模式成为这个项目构思的基础,
Estudio DIIR
采用了绿色作为空间的主色调,以便传递健康的价值取向,并以一种激进的方式来诠释空间。工作室对每一个构造细节都给予特别的关注,使色调之间相互匹配、协调,以营造独特的场所氛围。
Brand identity and sales model became the basis of the concept of the project, Estudio DIIR adopted green as the main color of the space in order to convey a healthy value orientation and interpret the space in a radical way. The studio pays special attention to every structural detail, matching and coordinating the colors to create a unique place atmosphere.




















Neutrale
品质空间
创造一个具有品质和令人流连忘返的空间成为该设计的重点,为了使它得到完美地呈现,其概念的延伸和发展使人们能够以某种特殊的方式来理解这个空间。通过多种功能性的整合,公共和商业区域被有意的与服务区分开,进而凸显公共空间最具特色的设计构思。
Creating a quality and engaging space became the focus of the design, and in order to make it perfectly presented, the concept was extended and developed so that people could understand the space in a special way. Through the integration of multiple functions, the public and commercial areas are intentionally separated from the services, thus highlighting the most distinctive design ideas of the public space.




























图片版权 Copyright :Estudio DIIR






























