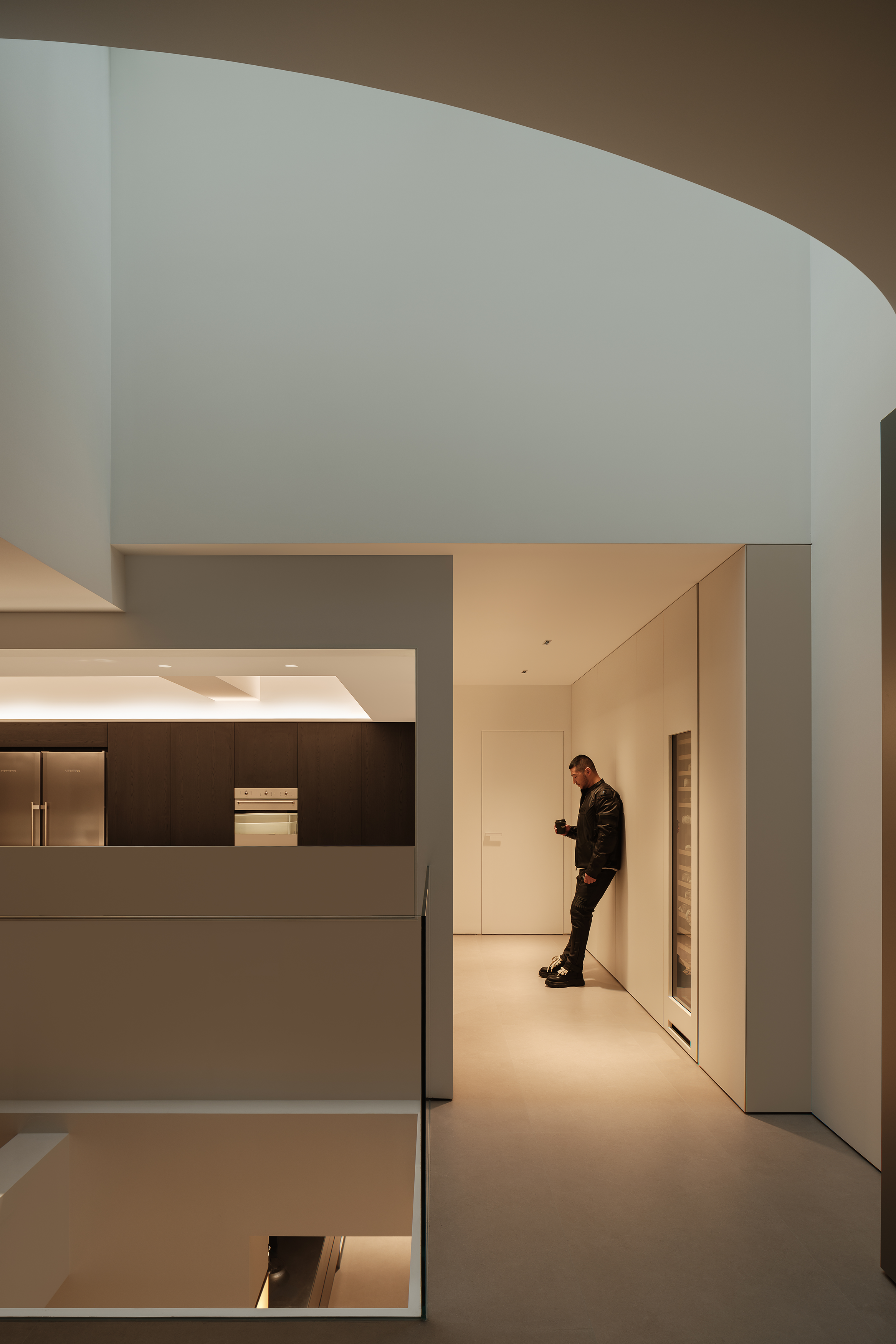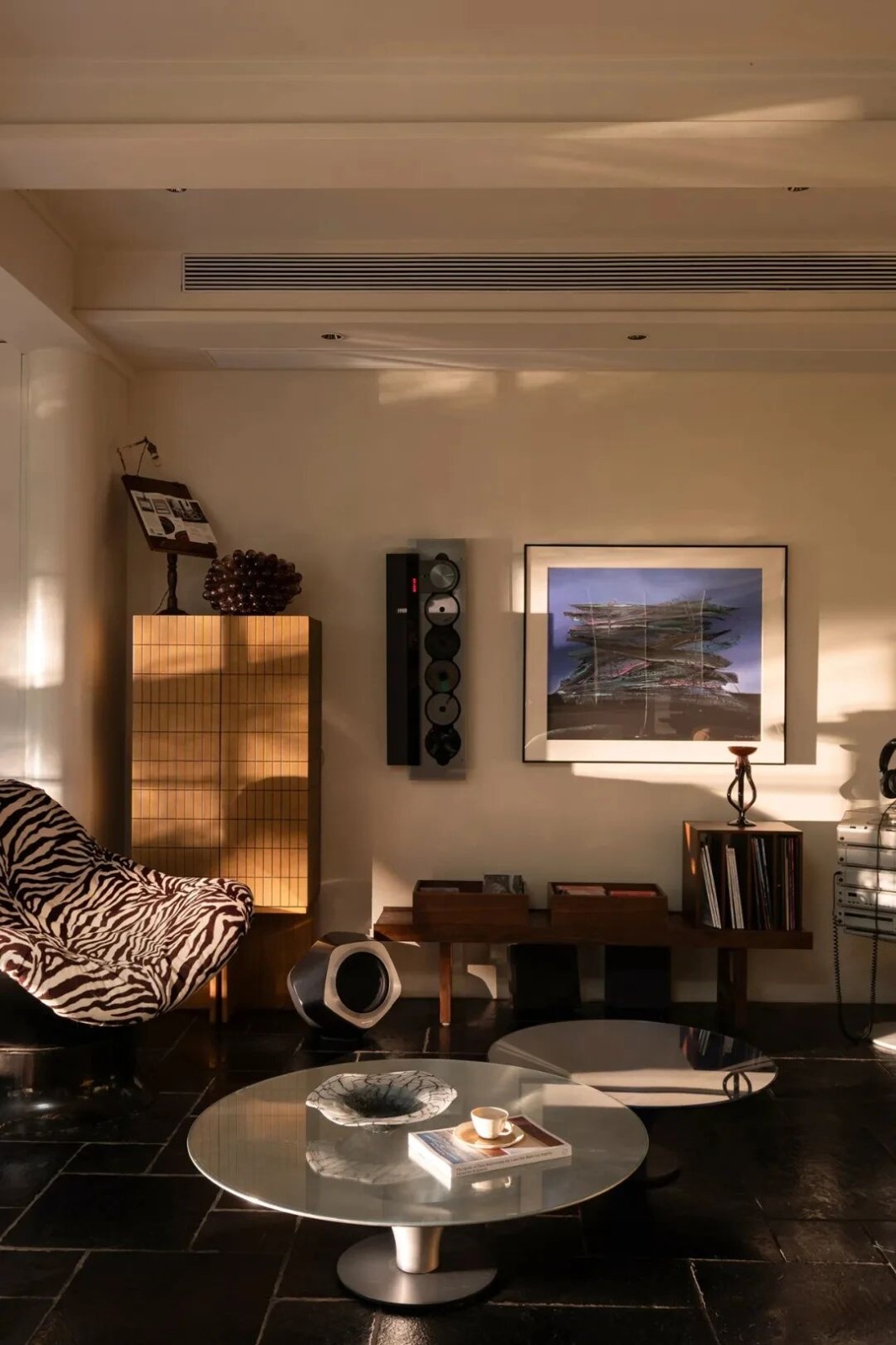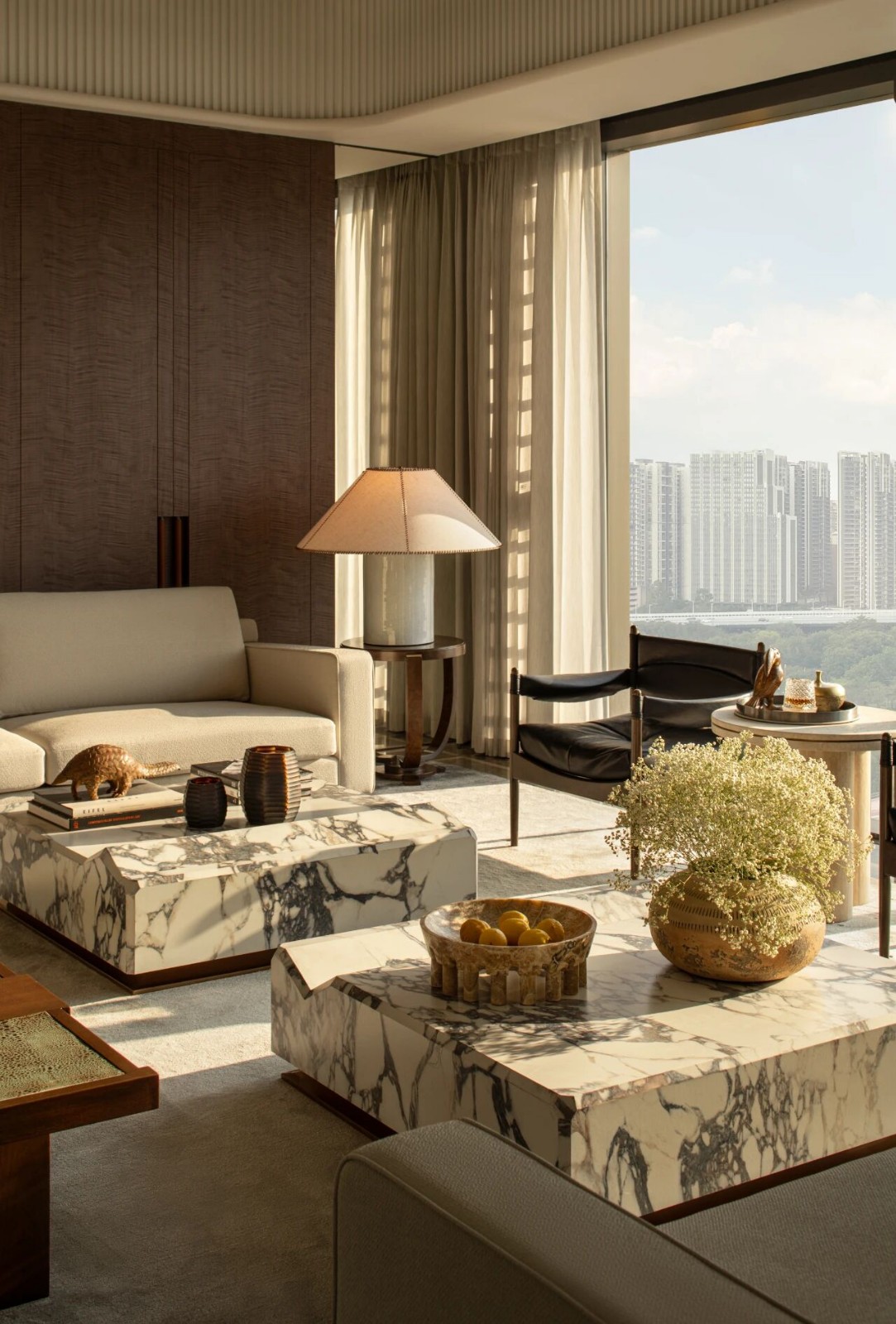Davidov Architects丨简约美学,静修之所 首
2023-06-21 14:02


Davidov Architects
Davidov Partners Architects由Robert Davidov于2011年创立,是一家新兴的墨尔本建筑事务所,专注于为各种项目类型和规模提供设计解决方案。迄今为止,我们的项目包括私人住宅、宾馆、零售空间、餐厅、办公空间和多住宅项目。
Established by Robert Davidov in 2011, Davidov Partners Architects is an emerging Melbourne based architecture practice focused on delivering design solutions for a range of project types and scales.Our projects to date include private homes, guest houses, retail spaces, restaurants, office spaces and multi residential projects.






LPS住宅位于莫宁顿半岛的一个大物业。新住宅的设计占据了原来的房子,因为这个家庭已经长大了。该建筑被设想为3个独立的铰接建筑形式:睡眠、生活和用餐区,它们聚集在中央入口庭院周围。
LPS Residence is located on a large property on the Mornington Peninsula. The new home was designed to occupy the site of the original house that the family had outgrown. The architecture is conceived as 3 individually articulated building forms: the sleeping, living and dining zones, which are clustered around a central entry courtyard.






每个相互连接的体量通过陡峭的屋顶和有限的立面开口进一步定义。在内部,技能下面的拱形天花板扩大了每个空间的规模。除了控制住宅的热性能外,建筑师还仔细考虑了开口,将视野延伸到葡萄园之外,并保持住宅的封闭感。
Each interconnected volume is further defined by a steep skillion roof and limited openings to all facades. Internally, the vaulted ceilings below the skilions amplify the scale of each space. Beyond controlling the homes thermal performance, carefully considered openings frame the views to the vineyards beyond as well as maintaining the dwellings sense of enclosure.






厨房岛台、浴室梳妆台和酒窖品酒台的细节被“提炼”到它们的原始组成部分,并在抛光混凝土中执行。这是为了与周围葡萄园的农业建筑元素产生共鸣,同时仍然提供当代农村生活的愿景。
The detailing of the kitchen island, bathroom vanities and cellar tasting table have been distilled to their raw components and executed in polished concrete. This is intended to resonate with the agricultural building elements found on the surrounding vineyard properties whilst still offering a contemporary vision of rural living.










赭色的水泥渲染应用于住宅的外墙和内墙,使住宅充满了质朴和泥土的品质。反过来,粗糙的渲染被暴露的椽子、屏风门和细木工的实木口音所抵消,这些实木口音提供了温暖和熟悉的克制材料调色板。
Ochre-tinted cement render applied to the homes external and internal walls imbues the home with a rustic and earthy quality. In turn, the coarse render is offset by the solid timber accents of the exposed rafters, screen doors and joinery which provide the restrained materials palette with warmth and familiarity.






图片版权 Copyright :Davidov Architects































