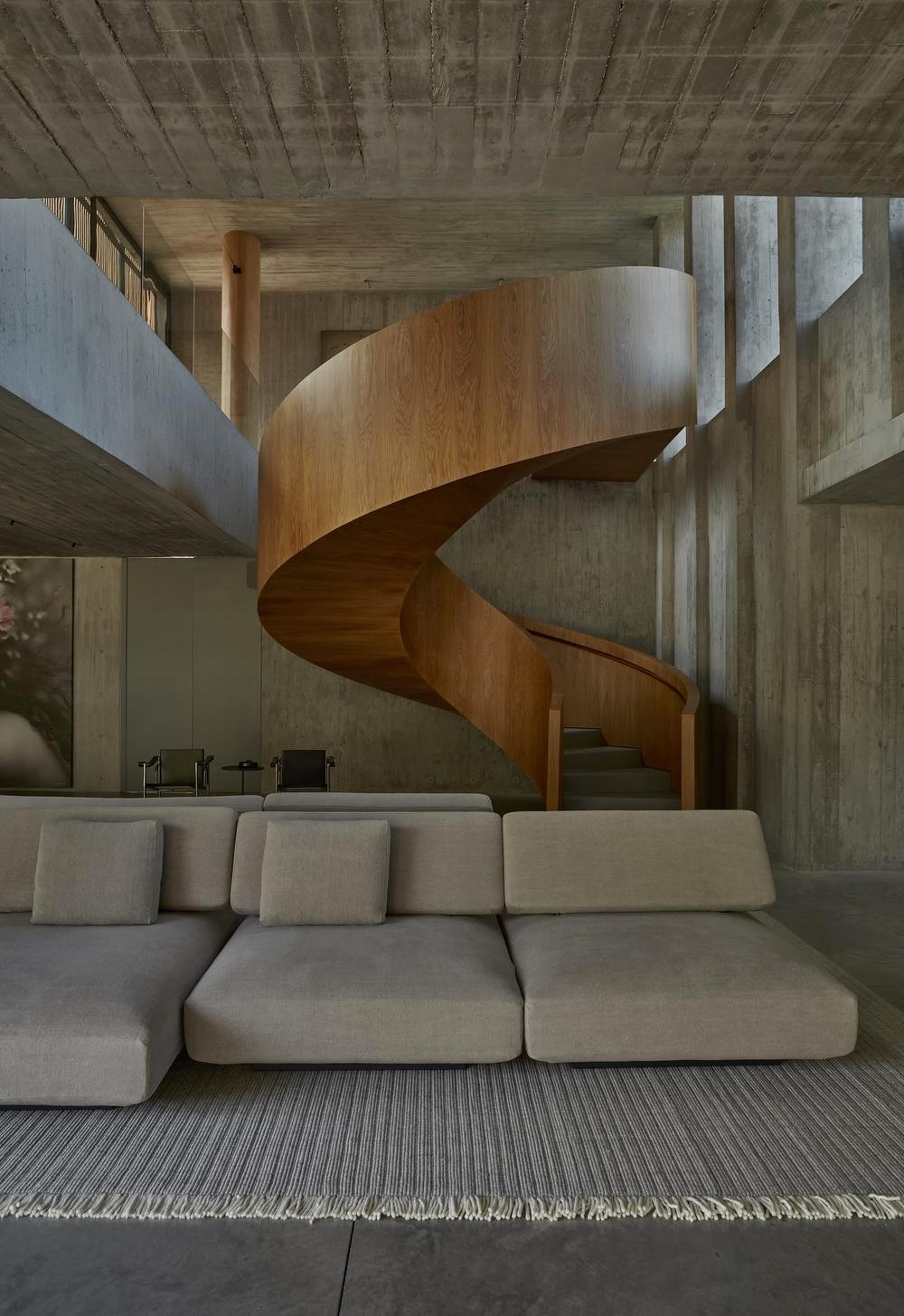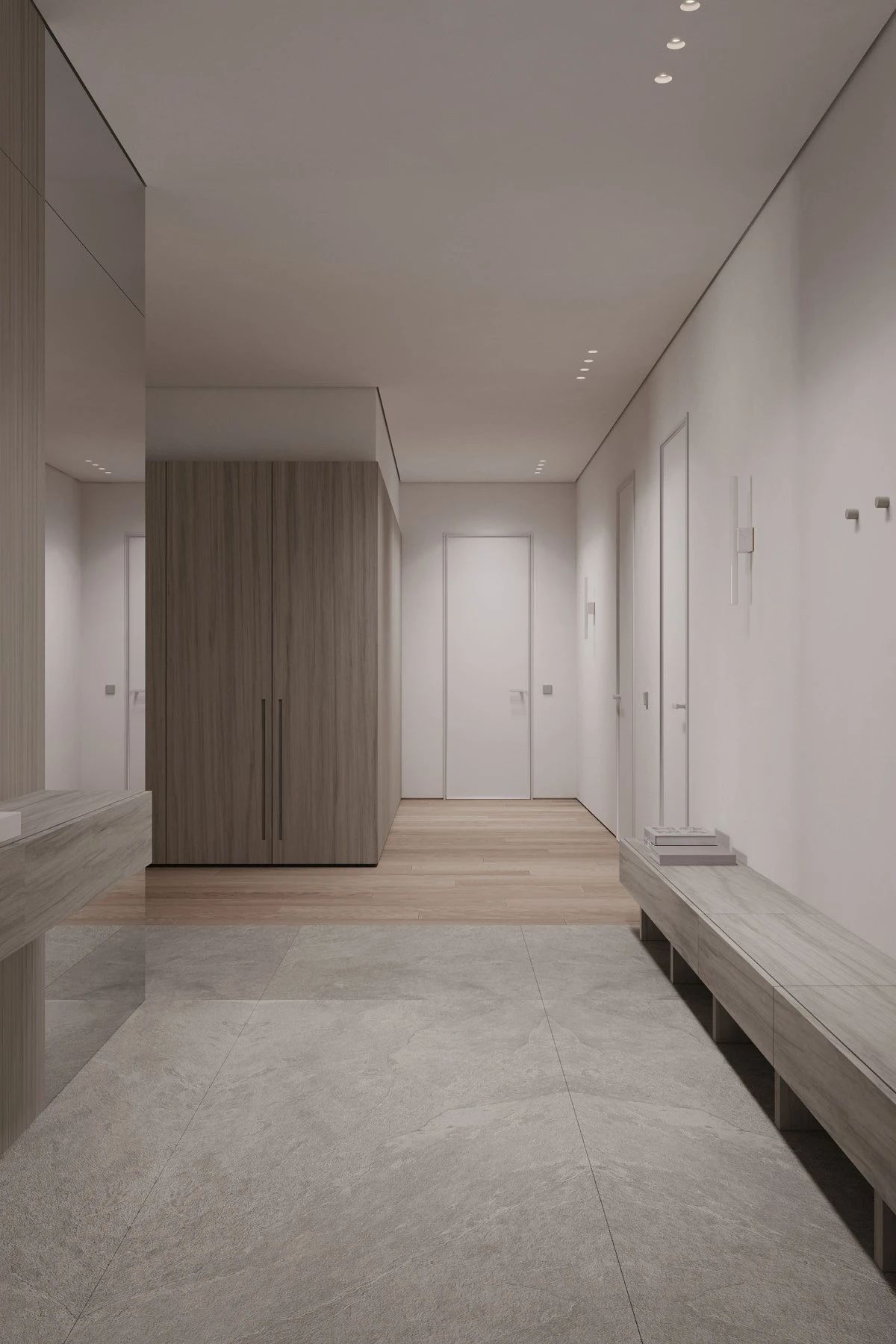新作丨5 2.studio:斜坡公园 The slope park 首
2023-06-19 13:37
5 2.studio新作




新时代年轻人开始寻找去城市化的放松方式,去公园、去露营、去感受大自然的宁静与美好。面对越来越多的竞争与压力,去公园“躺一躺”的想法似乎很不错,至少可以打破当下的一切束缚。从自然环境中寻找生活的平衡点出发,一个城市中的“斜坡公园”,让人们从忙碌的生活中解脱出来。
Young people in the new era are beginning to like to find a way to relax without urbanization, go to parks, go camping, and feel the tranquility and beauty of nature. Facing more and more competition and pressure, the idea of laying down in the park seems to be a good idea, at least it can break all the shackles of the moment. Starting from finding the balance point of life in the natural environment, a slope park in the city allows people to escape from the busy life.


空间设计利用观感及体验带动客群
与空间的关系形成视觉张力
时常观察现实生活中人们在公园里的活动行为,再将其类比到商业空间设计上,斜坡草坪的造型在空间中形了成强烈的视觉焦点,延续品牌视觉的同时区别于其他分店的空间形象。
Observe peoples activities in the park in real life, and then compare it to the commercial space design. The shape of the slope lawn forms a strong visual focus in the space, which continues the brand vision and distinguishes it from the spatial image of other branches.
















咖啡操作台造型与斜坡之间连接形成钝角的造型,同时与室内空间三者形成一个三角的结构关系。把斜坡作为户外与室内的分界线,为空间创造出更多样化的使用性。
The connection between the shape of the coffee console and the slope forms an obtuse angle shape, and at the same time forms a triangular structural relationship with the interior space. Using the slope as the dividing line between the outdoors and the indoors creates more diverse usability for the space.








复古柔和的灯光镶嵌在烘焙包点的展示柜里,照洒在新鲜出炉的包点上。同时户外也能透过玻璃看到各式各样的烘焙包点,结合外立面招牌形成一种老式饼铺的感觉,与急急脚㗎啡公司品牌视觉融合而产生更为独树一帜的风格,创造极具视觉观感的空间,激发顾客去探索与感受更深层次的情感。
Retro soft lighting is inlaid in the display cabinet of baked buns, shining on the freshly baked buns. At the same time, you can also see all kinds of baked goods through the glass outdoors. Combined with the façade signboard, it forms a feeling of an old-fashioned bakery, and it is visually integrated with the brand of fastfoot company to create a more unique style. Create a space with a strong visual perception and inspire customers to explore and feel deeper emotions.






进入到室内更像是公园中静谧、绿树成荫的休息场所。绿植的引入,与柔和的灯光相互映衬着温馨的场域;透过玻璃窗格,是清晰可见的包点手作过程,也是烘焙师将艺术与匠心传递给大众的用心之地。
Entering the interior is more like a quiet and tree-lined rest area in the park. The green plants are introduced into the space, and the soft lighting sets off the warm field; through the glass pane, it is a clearly visible hand-made process of buns, and it is also a place where bakers pass on art and ingenuity to the public.








斜坡公园——急急脚㗎啡公司(保利水城MALL)商业空间,注重在味觉体验中的多元创新;5 2.studio用斜坡草坪的造型打破传统的空间框架,使空间充满活力和趣味性,也将急急脚㗎啡公司品牌的特色与市场竞争力同时展现,为大众带来全新的体验。
The Slope Park - fastfoot company(Poly Canal Plaza), focusing on multiple innovations in taste experience; 5 2.studio breaks the traditional space framework with the shape of a slope lawn, making the space more dynamic and interesting It will also display the brand characteristics and market competitiveness of fastfoot company at the same time, bringing a brand new experience to the public.


㗎啡公司
项目面积 | 约100㎡
项目地点 | 广东省佛山市南海区保利商场水城一层
空间设计 | 5 2.studio设计事务所
设计总监 | 易永强
设计团队 | 陈东婷、卢瑞琳
设计协助 | 熊焕玲、陈醒文
摄影后期 | 张云鹏
推文排版 | 吴晓莹
Project Brand | fastfoot company
Project Area | About 100㎡
Po
ly C
anal Plaza
Visual Design | THR33
Interior Design | 5 2.studio
Design Director | Yi Yongqiang
Design Creation | Chen Dongting、Lu Ruilin
Design Assistance | Xiong Huanling、Chen Xingwen
Post-Photography | Zhang Yunpeng
Editor | Wu Xiaoying






5 2.studio设计团队
←左右滑动查看→



































