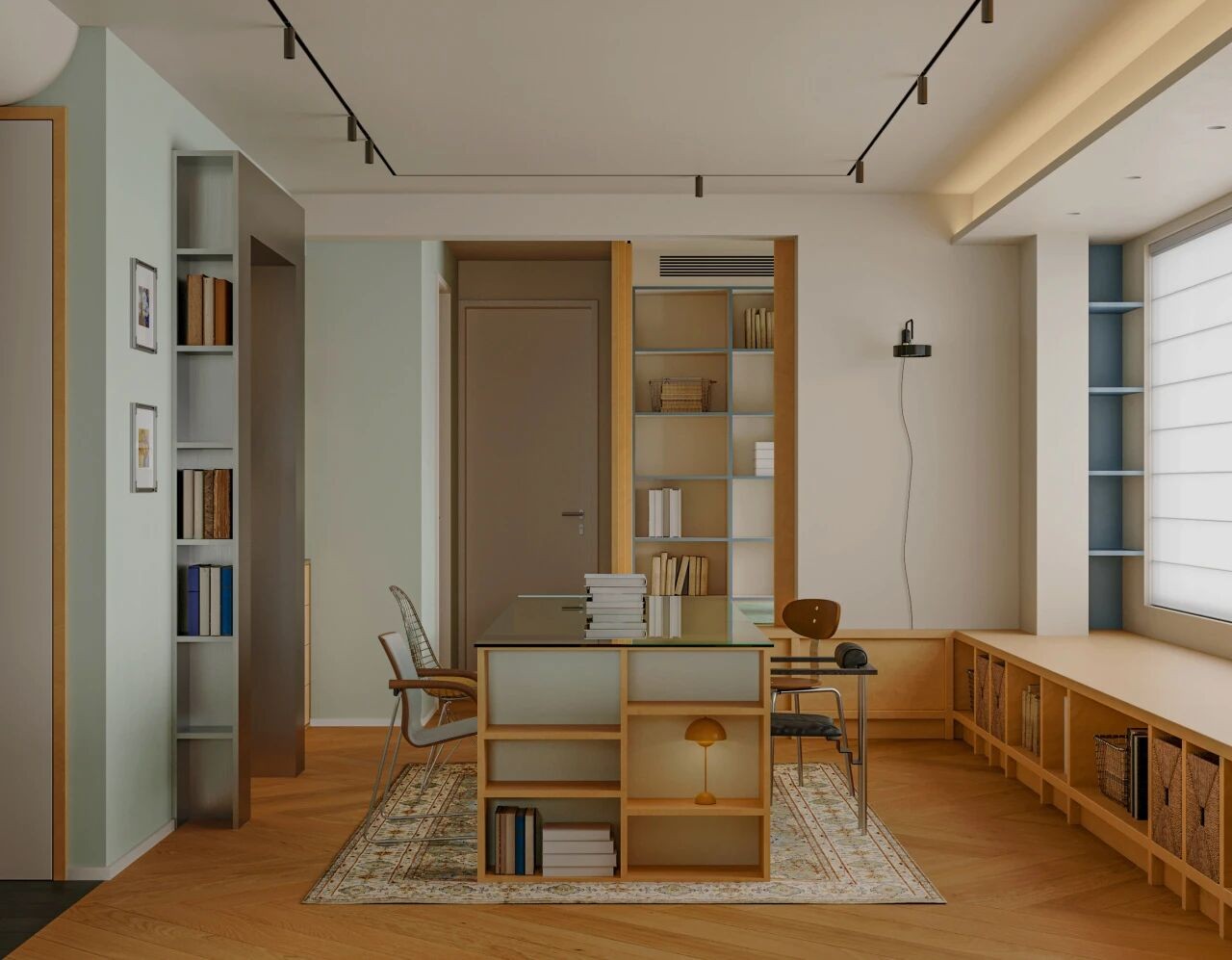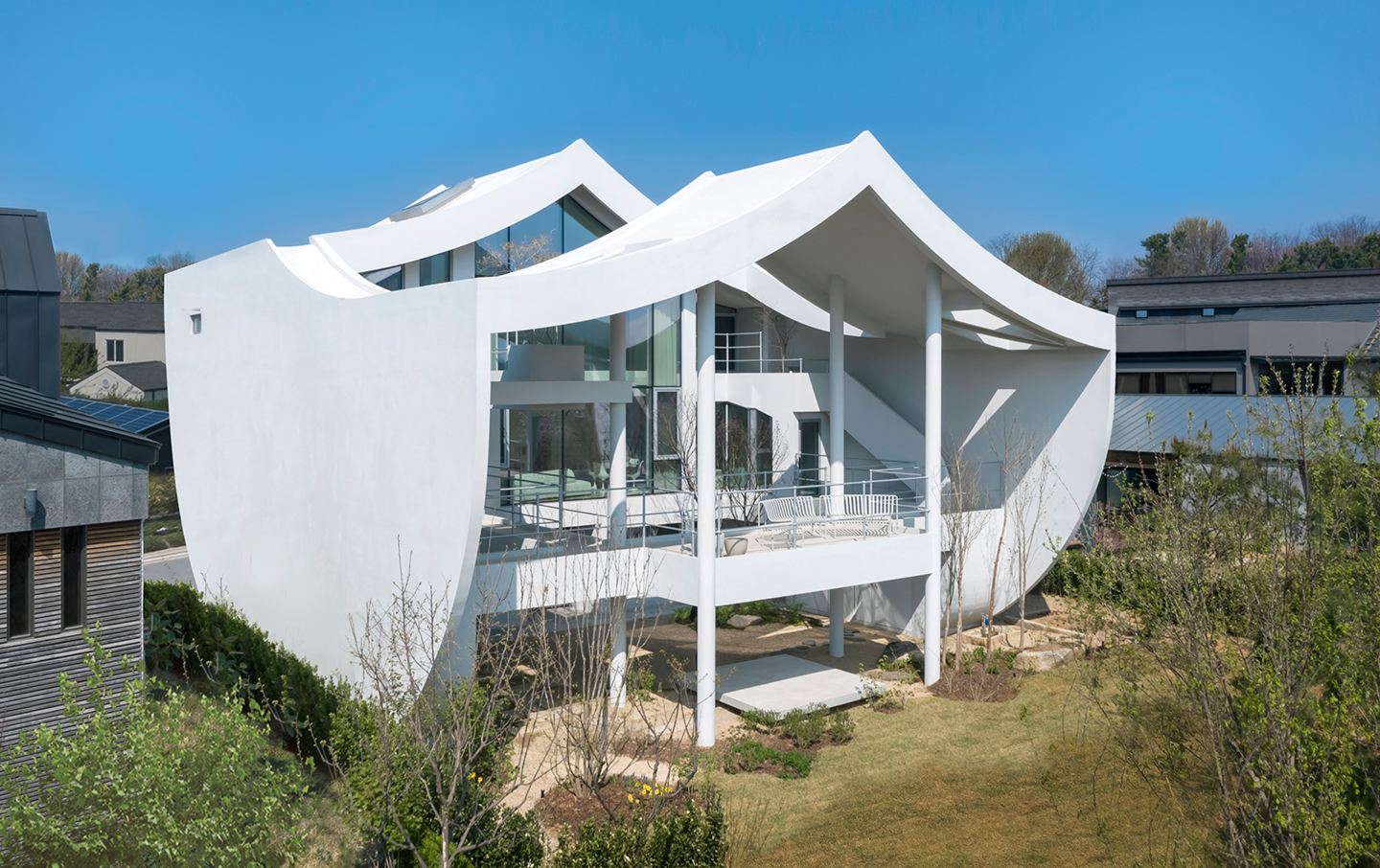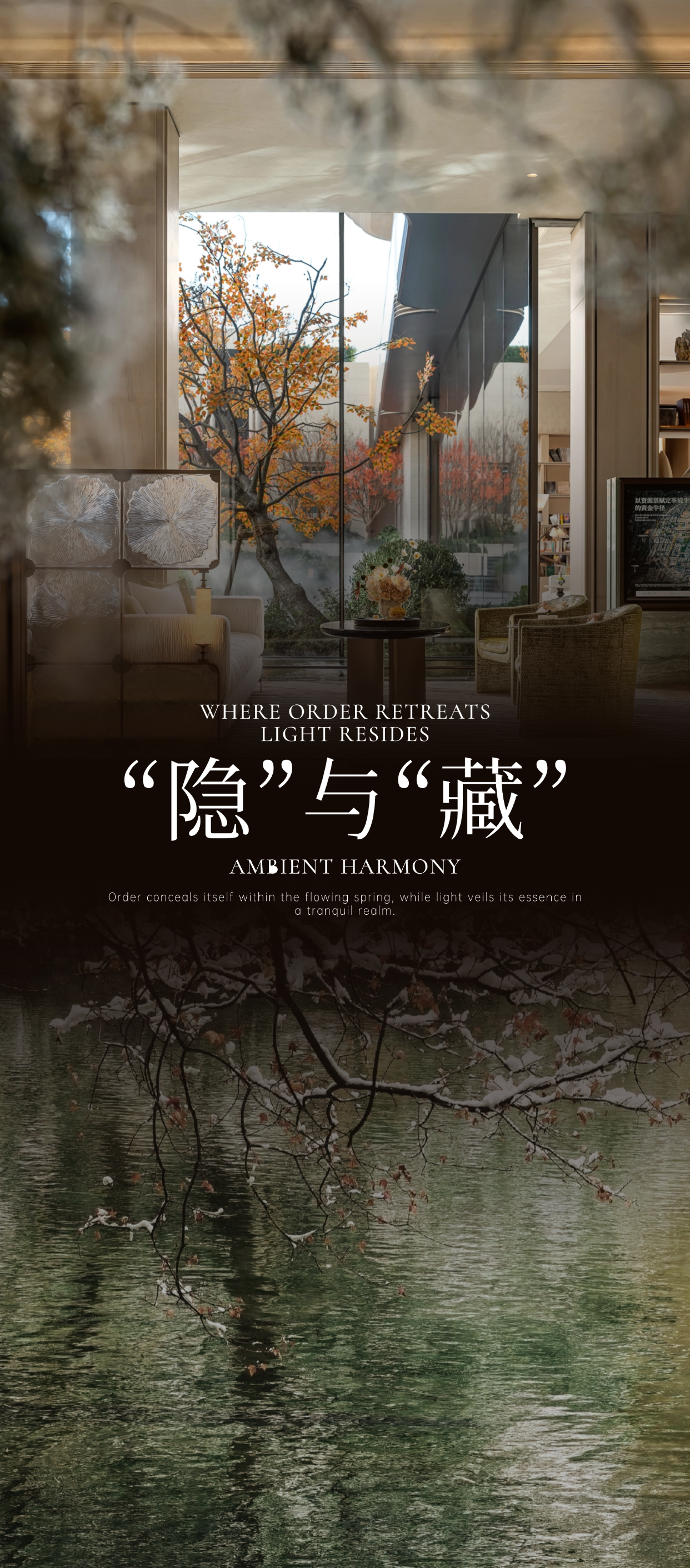新作丨安之见舍设计 • 氧气 OXYGEN 首
2023-06-15 22:14
孟菲斯派艺术元素
与独居女孩的现代室内设计。
The Memphis movement and modern interior design for a solo girl.
——
安之见舍
(Andzoom)
这是一件古灵精怪的室内设计作品,大量采用孟菲斯派的设计元素,用活力和独特性格为现代独居女孩构建了一个现代感的室内空间。
This is a whimsical interior design work, heavily using Memphis school design elements, with energy and unique character to create a modern interior space for the modern solo girl.


设计师以业主的个性和喜好为出发点,注入了丰富的创意,让空间充满着业主的生活态度和趣味爱好。
The designer started with the owners personality and preferences, injecting plenty of creativity to let the space express the owners attitude towards life and her hobbies.






微水泥和柔和的色彩搭配使空间更加统一和克制,同时又不失灵动感。
The use of micro-cement and soft colours makes the space cohesive and restrained, yet still dynamic.
在入户的位置,我们用Montana的定制柜来组成香水柜、钥匙柜和鞋柜,紫色和绿色的颜色碰撞让空间更加增添了活力和艺术感。
Upon entering, a custom cabinet by Montana is used as a perfume cabinet, key cabinet and shoe cabinet, where the colours of purple and green collide to add vibrancy and a sense of artistry.




起居室里的微水泥白色层板和意大利Memphis Milano Splendid的孟菲斯落地灯增加了艺术氛围。
In the living room, the micro-cement white layer panel and Memphis Milano Splendid lamp from Italy add an artistic atmosphere.


起居室的就餐空间采用纯白岩板的圆桌,搭配Montana玫红色纸绳椅和Zieta Studio金属凳,此外,孟菲斯风格的Flos摇臂壁灯也为整个就餐空间提供了点睛之笔。在起居室角落放置了移动式书架,作为收藏书籍的最佳选择。在此处还配置了一款意大利Mandalaki推出的彩虹日落落地灯,HALO EVO的表面采用了亚克力材质,在灯具发光的同时,让整个灯像是画作一般,呈现出极具艺术性的效果。
The dining area in the living room features a white marble round table with Montana pink rope chairs and Zieta Studio metal stools. Additionally, the Flos wall lamp adds the finishing touch to the entire dining area in Memphis style. A mobile bookshelf is placed in the corner of the living room, making it the best choice for book collection. An Italian Mandalakis rainbow sunset lamp, HALO EVO, also comes with an acrylic surface material, turning the whole lamp into an artwork, showing an extremely artistic effect when the lamp is lit.
在起居室,电视选择了三星画镜艺术电视,哑光屏显对于小空间视距较近的情况更加友好,增加小空间观影体验的宜人性
In the living room, the Samsung art TV is used as the TV option. The matte screen is more friendly for small spaces and closer viewing distances, enhancing the comfortable viewing experience in the small space.
















增加浴缸的设计,是整个空间中最大的改造项目,使用专业设备探测地面内部结构,避免改造时破坏精装修时的地暖管道,最终一切顺利,实现最初的设计,是业主最喜欢的空间。
The bathtub on the balcony of the living room is the biggest renovation project in the entire space. Professional equipment was used to detect the internal structure of the ground to avoid damaging the floor heating pipes during the renovation. Everything went smoothly, realizing the initial design and becoming the owners favourite space.








卧室内没有床架,而是地面起了十公分地台,床垫落在其上,使空间显得更为舒适和放松。
There is no bed frame in the bedroom, but a ten-centimetre platform is built on the floor, where the mattress is placed on top of it, making the space more comfortable and relaxing.
储物方面,在双开门左右侧均做了衣柜,表面使用微水泥,不仅满足了业主的收纳需求,还令整个空间更加协调统一。
In terms of storage, wardrobes are designed on both sides of the double-open doors. The surface uses micro-cement, not only meeting the owners storage needs, but also making the whole space more coordinated and unified.








厨卫空间使用微水泥涂刷与空间整体形成统一。
The use of micro cement coating in kitchen and bathroom spaces is unified with the overall space.






整个空间充满自由和自我表达的气息,彰显了业主独特的个性和生活态度。
The entire space is full of freedom and self-expression, showcasing the owners unique personality and attitude towards life.
FLOOR PLAN


平面方案/DESIG
N FLAT PLAN
LINFO
项目名称:氧气
项目地点:中国 · 北京
设计机构:安之见舍空间设计事务所
设计师:王朋
项目摄影:高腾云
项目面积:46㎡
设计时间:2022年3月
AGENCY FOUNDER


王 朋
安之见舍空间设计事务所 / 联合创始人


安之见舍空间设计事务所
成立于2021年,是一家位于北京的设计工作室,专注于量身定制的住宅和精品商业项目,并提供从概念阶段、施工到家具和陈设个性化选择的整体设计服务。
我们认为设计应该回归到“共情”的原点,如此才能更好地感知到客户的基本诉求,其次才是考虑家的实际情况和具体使用,满足功能性的同时植入纯粹的美学概念。
图片版权 Copyright :安之见舍空间设计































