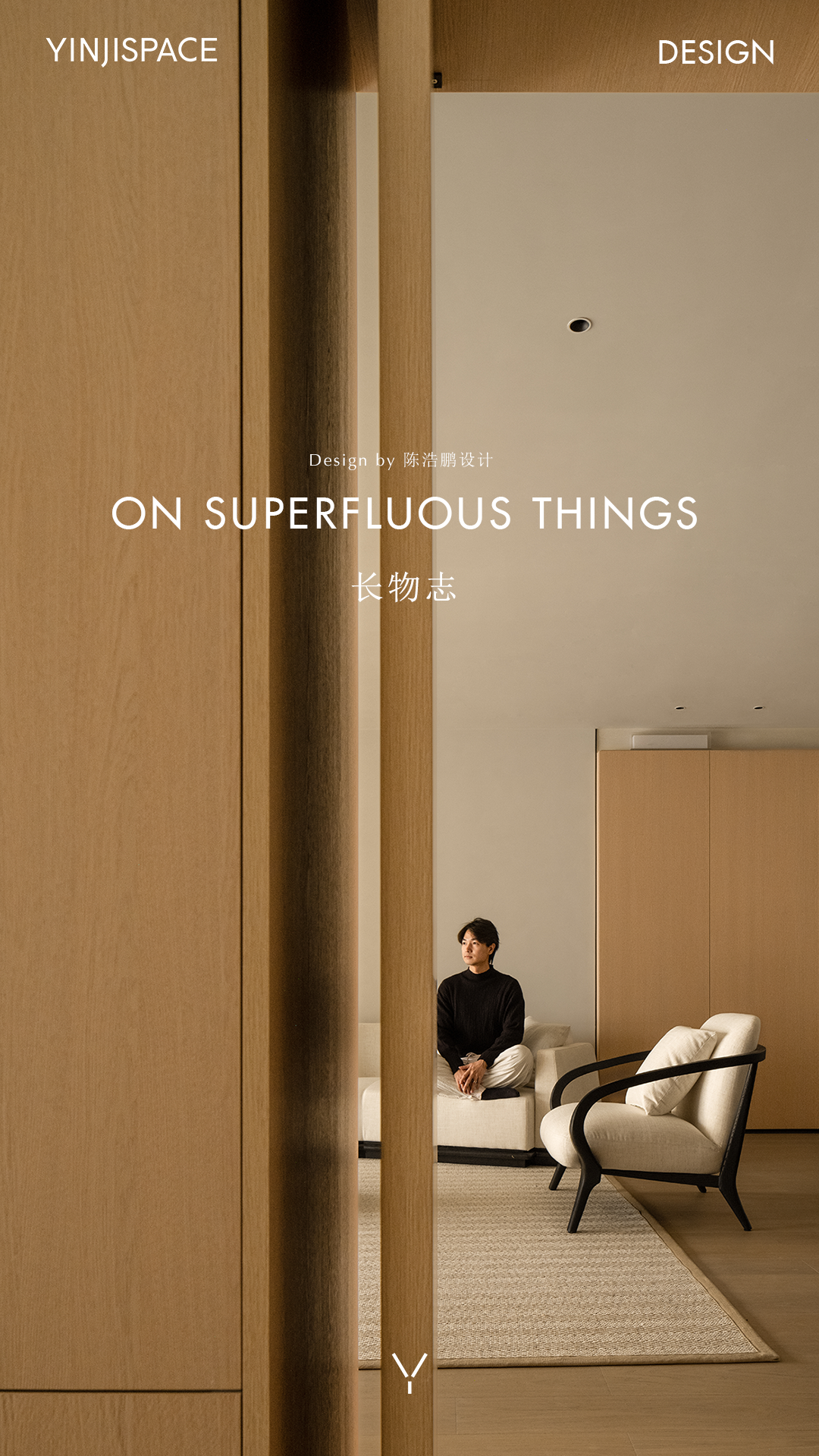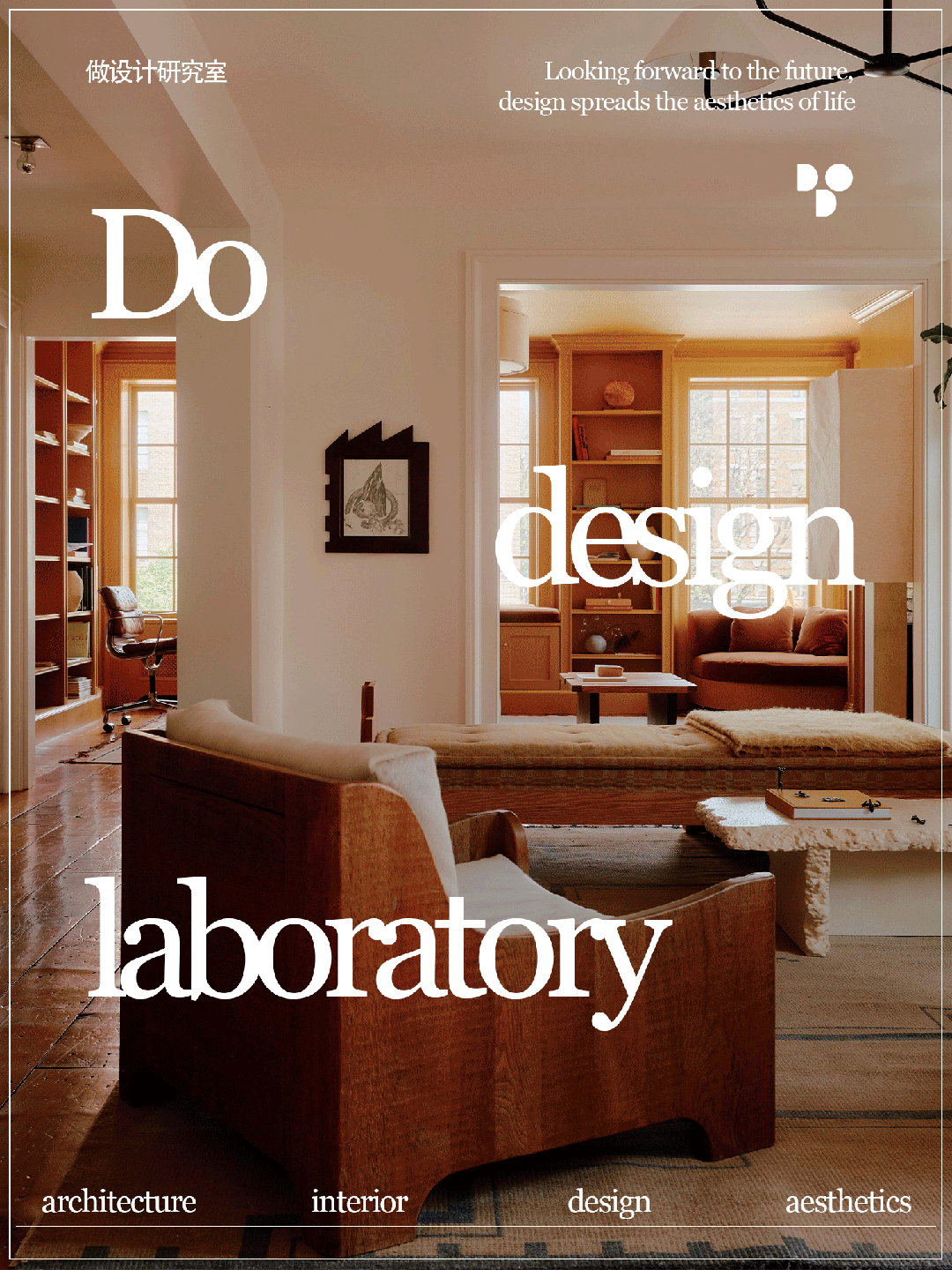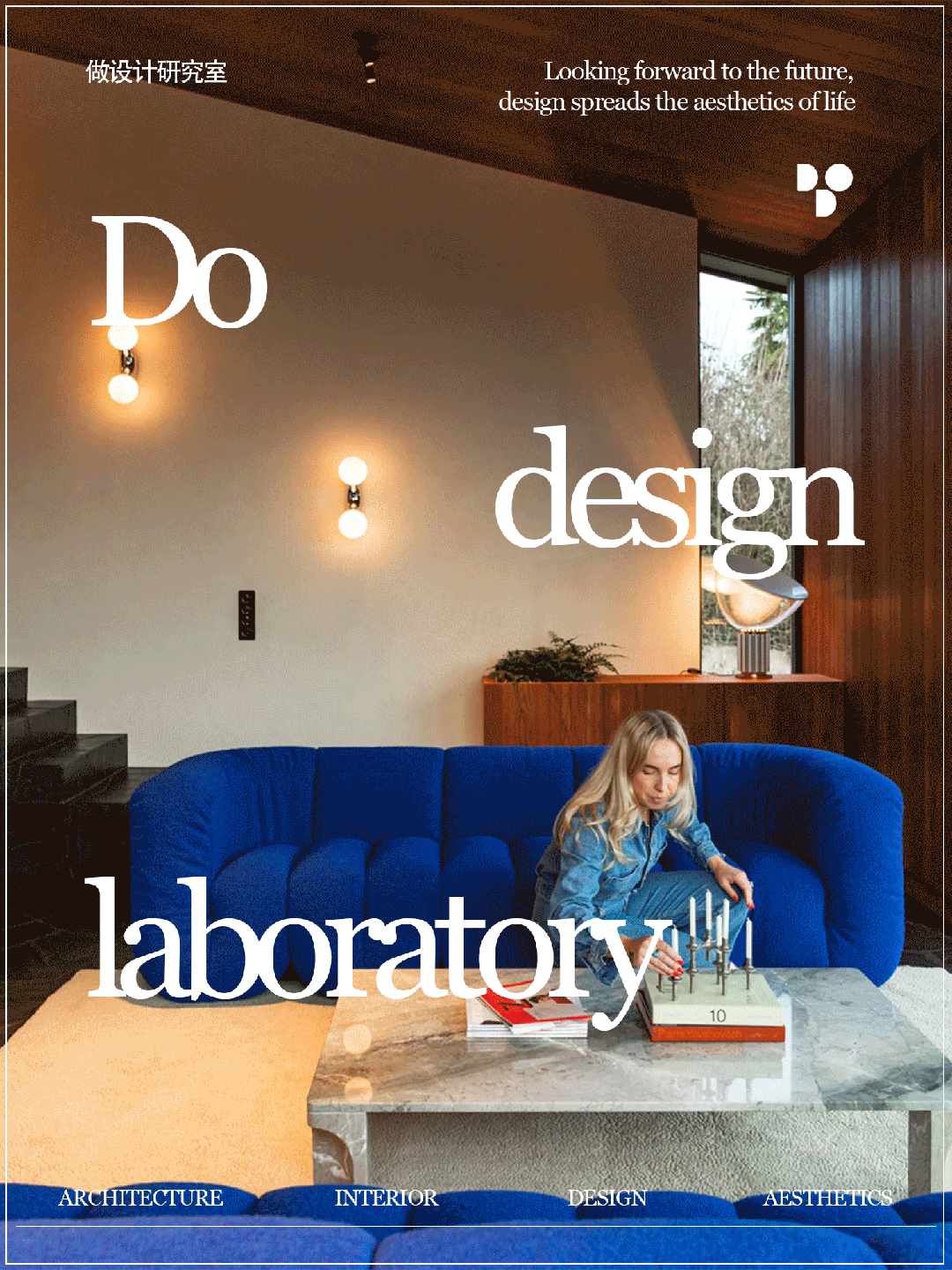新作丨大拙致外空间设计 • DZW DESIGNOffice 首
2023-06-14 21:58
空间的一半依赖于设计
另一半则源自于存在与精神
“Half of space depends on design the other half is derived from presence and spirit.”
——安藤忠雄(Tadao Ando)
DZWS STUDIO
hei~ 初次见面!
本期跟大家介绍下我们的工作室——大拙致外空间设计。
小院坐落于杭州市灵山风景区内,在多年前作为小学使用,后经辗转并入景区,成了对外开放的区域。
三个月前,这里还是一副破败的景象,
年久失修,瓦片漏水,院子的花圃也显得杂乱不堪,
但院子的格局是我们尤为喜欢的,
600㎡,一个合院、三座房子,
虽没有四合院的风雨连廊,但房子之间独立的空间,反倒有了更为明确的空间划分关系。
尤其是院子里的几棵大树,如何在保留的前提下,与室内空间形成互动,也成了改造的一个“难点”。


外立面
让自然与设计融合
当初第一眼看到这个院子的时候,迎来了杭州的第一场初雪,
瓦上积着来不及融化的白雪,地面落满了无患子金黄的落叶,
不论是自然环境的衬托还是内心戏的加持,
我们注定要成为小院的“改造者”。
When I saw this yard for the first time, it was the first snow in Hangzhou.
The white snow that has not had time to melt is accumulated on the tiles, and the ground is covered with golden leaves of Sapindus chinensis,
Whether it is the background of the natural environment or the blessing of inner drama,
We are destined to be the reformers of small courtyards.


(第一次见到小院的场景)
外立面的改造我们秉持保留小院原始结构的初心,但作为设计工作室来说,又想要有一些跳脱于环境之外的产物。
将一部分原始地面做硬化处理,在老房子的外围依附新空间,干脆利落的体块穿插,构建出古朴与现代的视觉差。
In the renovation of the facade, we adhere to the original intention of preserving the original charm of the small courtyard, but as a design studio, we also want to have some products that escape the environment.
A part of the original ground is hardened, and a new space is attached to the periphery of the old house, and neat blocks are interspersed to create a visual difference between simplicity and modernity.






通过钢化玻璃围合出中庭区域,运用玻璃透明的特性,达成内外互通的视觉效果。
中庭保留了原先的桂花树和无患子,预留足够的生长空间,从形体上让大树穿透房屋,让自然成为景观,同时也成为设计的一部分。
The atrium area is enclosed by tempered glass, and the transparent characteristics of glass are used to achieve the visual effect of internal and external communication.
The atrium retains the original sweet-scented osmanthus tree and sapindus chinensis, leaving enough room for growth, allowing the big tree to penetrate the house physically, making nature a landscape and a part of the design at the same time.




在工作区一侧设计超大上翻窗,用窗户的体块形成立面的错落关系,顶面切角给香樟预留生长位置,让香樟形成从地到顶的视觉穿插。
On the side of the work area, a super-large upward-turning window is designed, and the volume of the window is used to form the scattered relationship of the facade. The cut corners on the top surface reserve a place for the growth of the camphor, so that the camphor forms a visual interlude from the ground to the top.






上翻窗作为内外沟通的一个窗口,天气好时也可作为对外临时办公的区域。
The flip-up window is used as a window for internal and external communication, and it can also be used as a temporary office area when the weather is good.




(上翻窗开合演示)
室内空间
内外共同
工作室的大门是特意从德清淘的清代老木门,选用障子纸作为门板密封材料,既保证了整体调性的统一,又做到了实用的功能。
The door of the studio is an old wooden door from the Qing Dynasty that was bought from Deqing. Shoji paper is used as the door panel sealing material, which not only ensures the unity of the overall tonality, but also achieves practical functions.


入户吧台作为室内空间的转折点,用镜面不锈钢营造出折射效果,让视线更具延展性。而墨绿色玻璃砖的嵌入,刚好使得层次感更加鲜明。
As the turning point of the interior space, the entrance bar is made of mirrored stainless steel to create a refraction effect and make the line of sight more extensible. The embedding of dark green glass bricks just makes the layering more vivid.






桂花树的枝条从顶面伸进会客区,而侧面又能看到中庭的景观,我们希望每位朋友坐在这样的环境中,都能够得到真正的放松。
The branches of the sweet-scented osmanthus tree extend into the reception area from the top, and the landscape of the atrium can be seen from the side. We hope that every friend can get real relaxation when sitting in such an environment.




我们希望办公环境是轻松自然的,是一个让人愿意久待的空间。
现场定制超长的办公桌,从室内延展到室外,抬头是蓝天,眼前是中庭绿植,通过景观形成自然的内外交互设计。
We hope that the office environment is relaxed and natural, a space where people are willing to stay for a long time.
The extra-long desk was customized on site, extending from the indoor to the outdoor, with the blue sky looking up and the green plants in the atrium in front of you, forming a natural internal and external interaction design through the landscape.




穿插在办公桌中的立柱看似是书架,其实当初是为了从顶面走线到办公桌而设计的,如今也成一个“意外”的装饰品。
The columns interspersed in the desk seem to be bookshelves, but they were originally designed to run cables from the top to the desk, and now they have become an accidental decoration.


夜景
工作环境的极致反差


通过灯光的渲染,让工作室呈现完全不一样的状态,很多朋友晚上来的感受就是:“你们这是要开酒吧吗!?”
虽说这句话很搞笑,但这正是我们想要的工作环境反差感。
Through the lighting rendering, the studio presents a completely different state. Many friends come to the night and feel: Are you going to open a bar!?
Its a funny line, but its exactly the kind of contrast we want in our work environment.






FLOOR PLAN


平面方案/DESIG
N FLAT PLAN


(射箭馆区域)


(非遗课堂 茶室区域)
LINFO
大拙致外空间设计
户型面积
600㎡
AGENCY FOUNDER


大拙致外空间设计


大拙致外空间设计
丨取自《老子》“大智若愚,「大」巧若「拙」”,而设计本身需要由内「致外」的推敲,才能寻找并发现更多的思路。
正如工作室名字所言,我们希望在寻求设计的路上「拙」一点,以纯粹的内心去塑造「外」在的空间。
图片版权 Copyright :大拙致外空间设计































