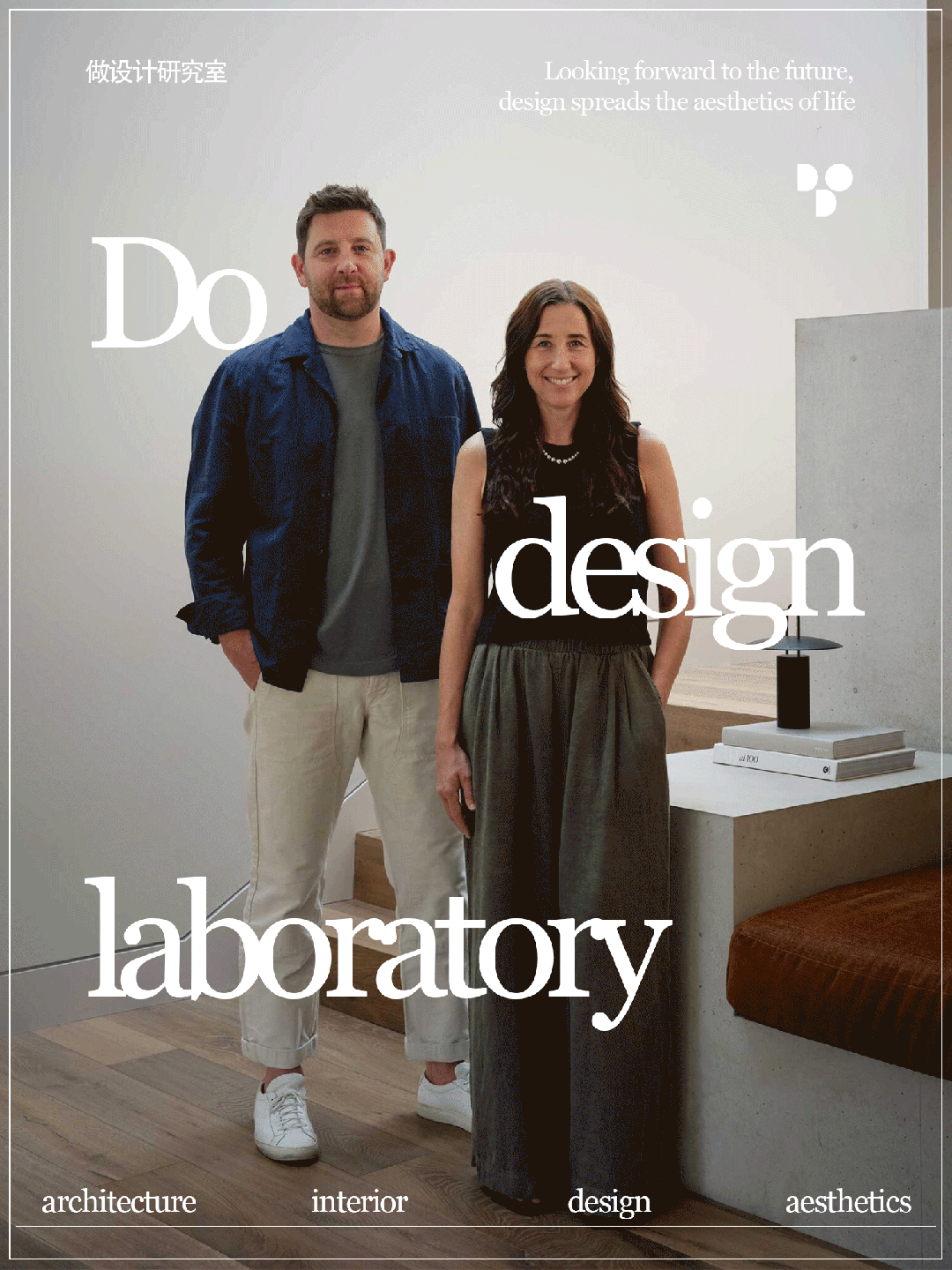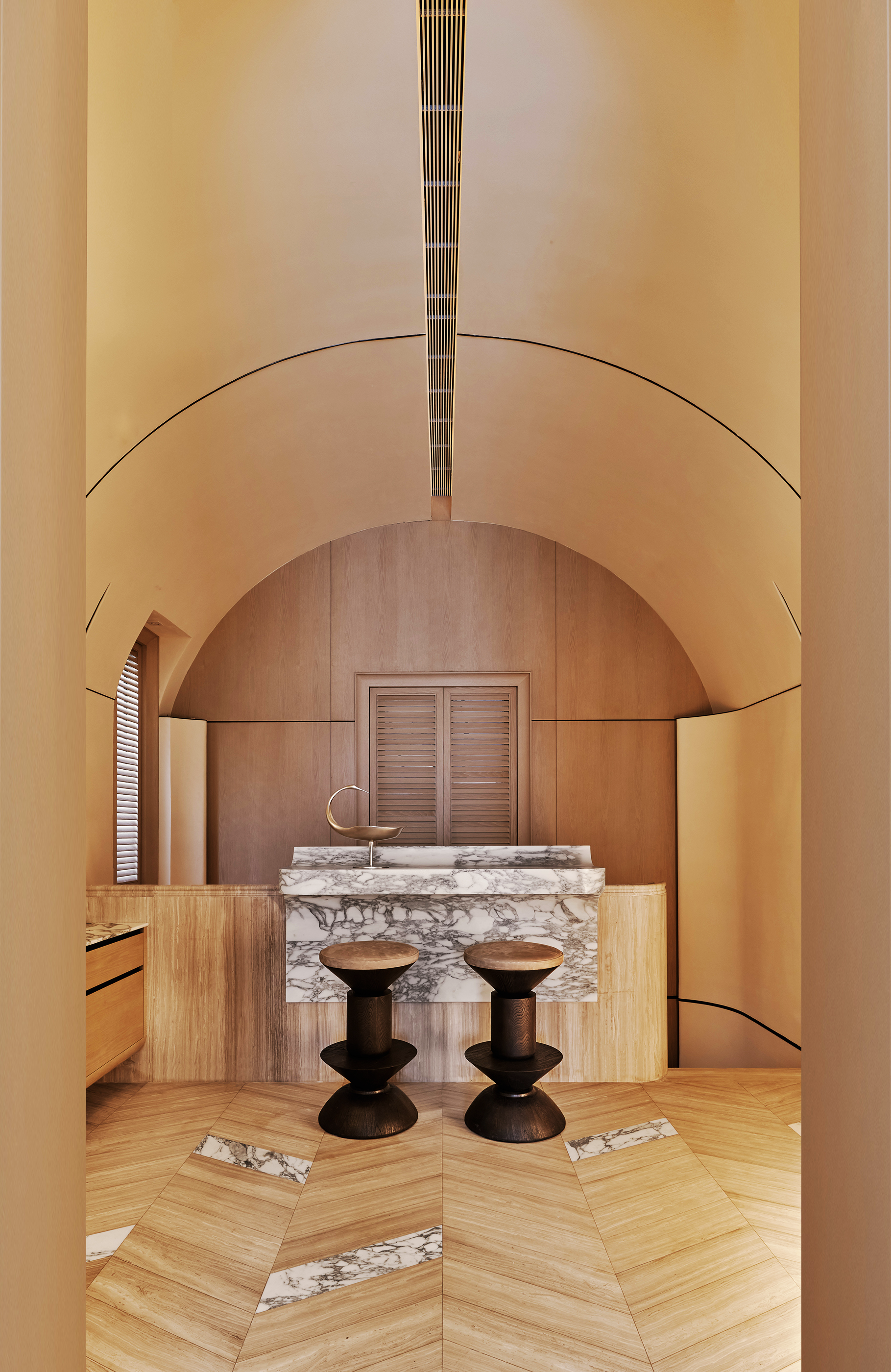GOMA丨与自然融为一体的克制美学 首
2023-06-08 13:56


GOMA
GOMA Taller de Arquitectura是一家总部位于墨西哥的建筑公司,拥有多学科的成员,他们都在团队中发挥着不可替代的作用。公司在建筑项目的设计和执行方面拥有丰富的实践经验,并仍在探索新的发展路径和创意。
GOMA Taller de Arquitectura, is a Mexico-based architecture firm with multidisciplinary members, all of whom have an irreplaceable role in the team. The firm has a wealth of practical experience in the design and execution of architectural projects and is still exploring new development paths and creative ideas.






Casa Tejocote是一座独栋住宅,位于墨西哥queremadaro的半城市环境中。该项目通过其材料和简单的组成代表了该地区的乡土建筑,试图与周围的半沙漠景观融为一体。
Casa Tejocote is a single-family home located in a semi-urban context from Querétaro, Mexico. It is a project that through its materials and its simple composition represents the vernacular architecture of the region, which seeks to integrate with the semi-desert landscape that surrounds it.






体量设计的前提是给予空间最大的私密性。由于住宅区的规定不允许建造围栏,因此房屋的方案充当围绕和保护生活空间的墙壁。
The volumetry was conceived from the premise of giving spaces the greatest possible privacy. Since by regulations of the housing estate it is not allowed to build fences, the houses scheme acts as a wall that surrounds and protects the living spaces.






该项目被划分为四个实体体块,这些体块划分了一个大型的中央花园,并通过一座较轻的桥梁连接起来。这四个模块通过细致的切口进行干预,要么打开微妙的光线入口;提供景观框架或整合内部与外部空间的观点。
The program was divided into four solid volumes that delimit a large central garden and are linked through a bridge of lighter character. These four modules were intervened with meticulous incisions either to open subtle light entrances; provide views that frame the landscape or integrate the interior with the exterior spaces.








Casa Tejocote建筑面积650平方米,分为两层,将社交区域与私人区域分开。一楼设有客厅、餐厅、厨房和服务空间,而顶层则有三间卧室和一间家庭娱乐室。
With 650 square meters of construction, Casa Tejocote is distributed on two levels that separate the social areas from the private areas. The ground floor houses a living room, dining room, kitchen, and service spaces, while on the top floor there are three bedrooms and a family room.








所有的室内空间都是半开放的,有可能向室内庭院或花园开放,在同样的想法下,居住在房子内部,有一些隐私,而不会失去与外部的联系。
All interior spaces have a semi-open character, having the possibility of opening onto an interior patio or garden, under the same idea of inhabiting the house inward with some privacy, without losing contact with the exterior.






中央花园在住宅的可居住性中起着至关重要的作用,因为各个模块都朝着它开放,允许家庭在与自然共存的环境中开展活动。该地区的野生和特有植被围绕着房屋,并将建筑与周围的景观融为一体。
The central garden plays a fundamental role in the habitability of the house since the modules seek to open up towards it, allowing the family to carry out activities in coexistence with nature. The wild and endemic vegetation of the region surrounds the house and integrates the architecture with the surrounding landscape.






室内和室外空间的温暖和简单在房子的氛围中是不变的。渐变色调的彩色混凝土为其周围的空间提供了更受欢迎的特征,与自然光线和景观相匹配。
The warmth and simplicity in both the interior and exterior spaces are a constant in the atmosphere of the house.The pigmented concrete in its tepetate color shades gives a more welcoming character to the spaces it surrounds, matching natural light and the landscape.










材料的克制,使光线和空间本身成为房子的主角。然而,家具和铁器中的实木等基本细节;以及砖地板和面食马赛克,补充了空间传递的宁静感。
The use of discreet materials causes light and space itself to be the protagonists of the house. However, elementary details such as solid wood in furniture and ironwork; as well as brick floors and pasta mosaics, complement this sensation of serenity that the spaces transmit.








该结构由钢筋混凝土元素组成,形成了主要的体量。厚墙每隔80厘米浇筑一层。这种调节调节了室内空间、开口和整个住宅的各种细节的高度和调节。弯曲的细节软化了体量的正交刚性,使空间几何关系更加敏感。
The structure is made up of reinforced concrete elements that shape the main volumes. The thick walls are raised in layers poured every 80 centimeters. This modulation rules the height and modulation of interior spaces, openings, and various details throughout the house.The orthogonal rigidity of the volumes is softened by curved details that cause a more sensitive relationship towards the spatial geometry.














图片版权 Copyright :GOMA






























