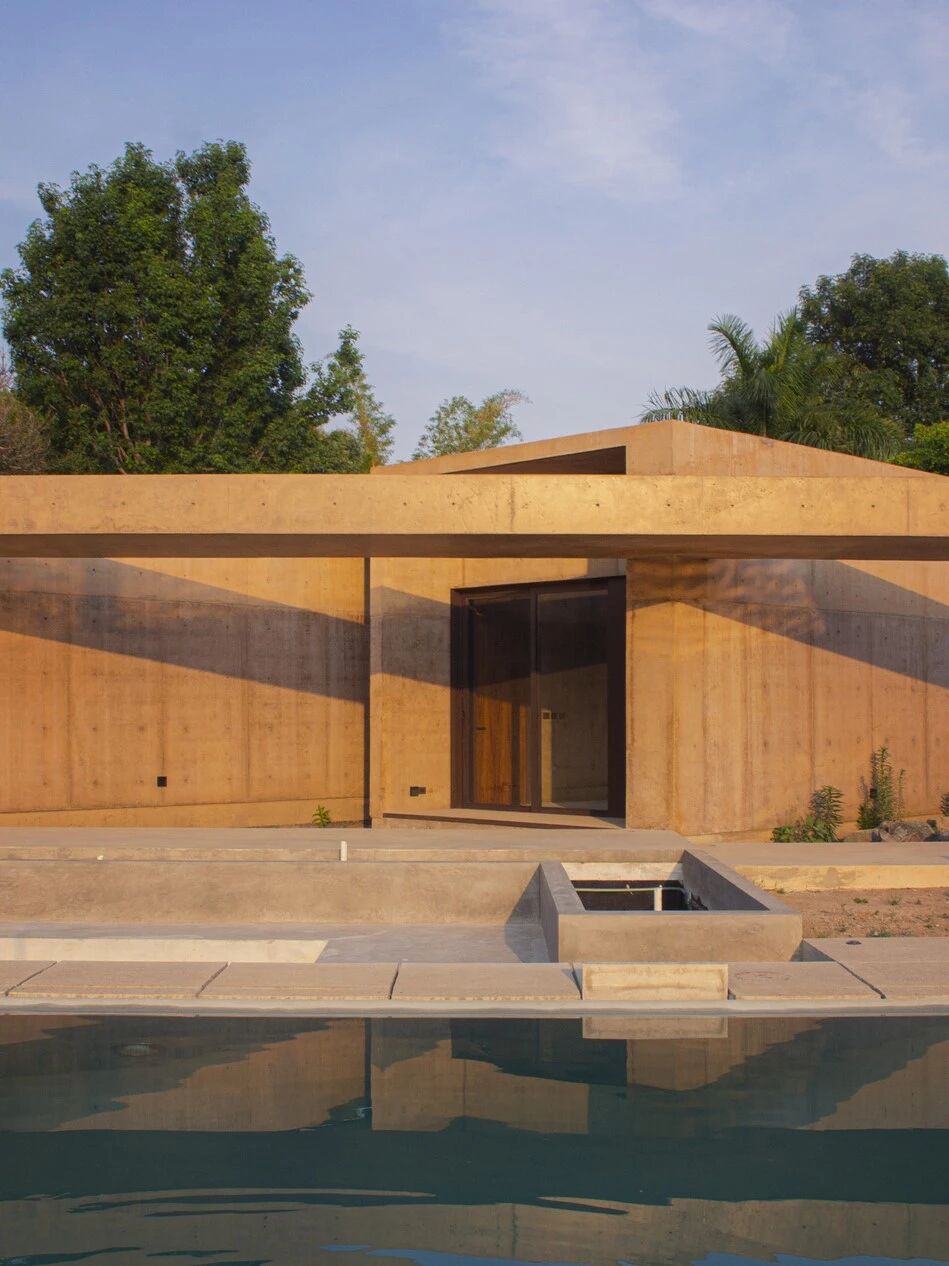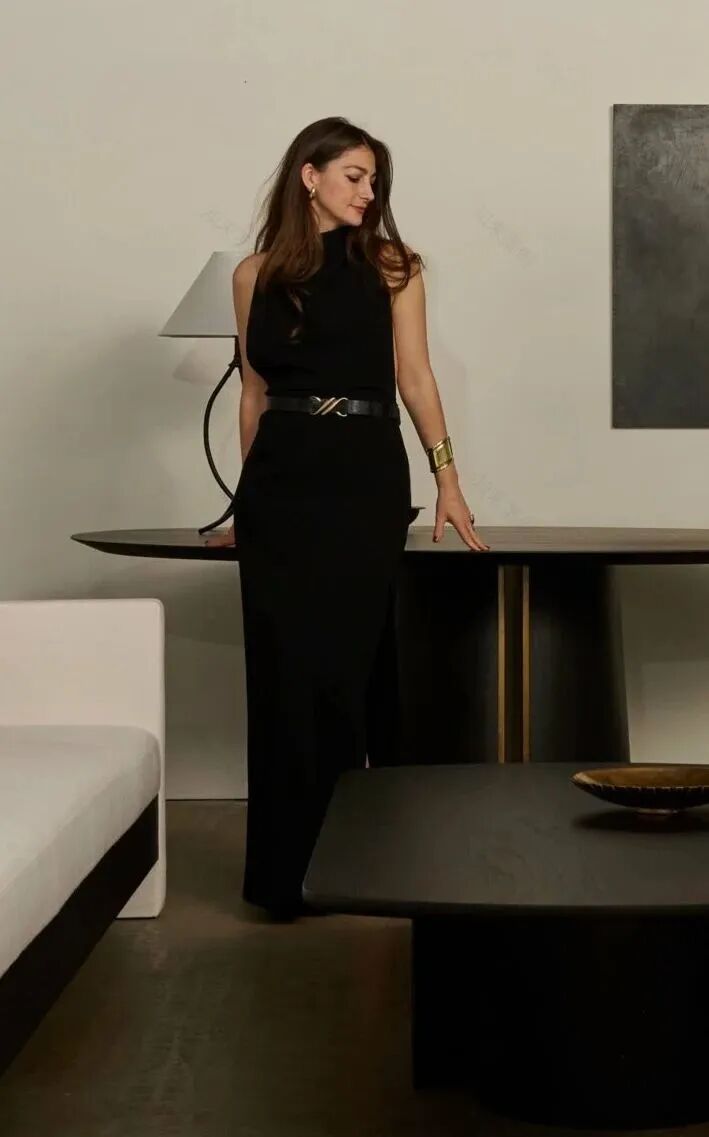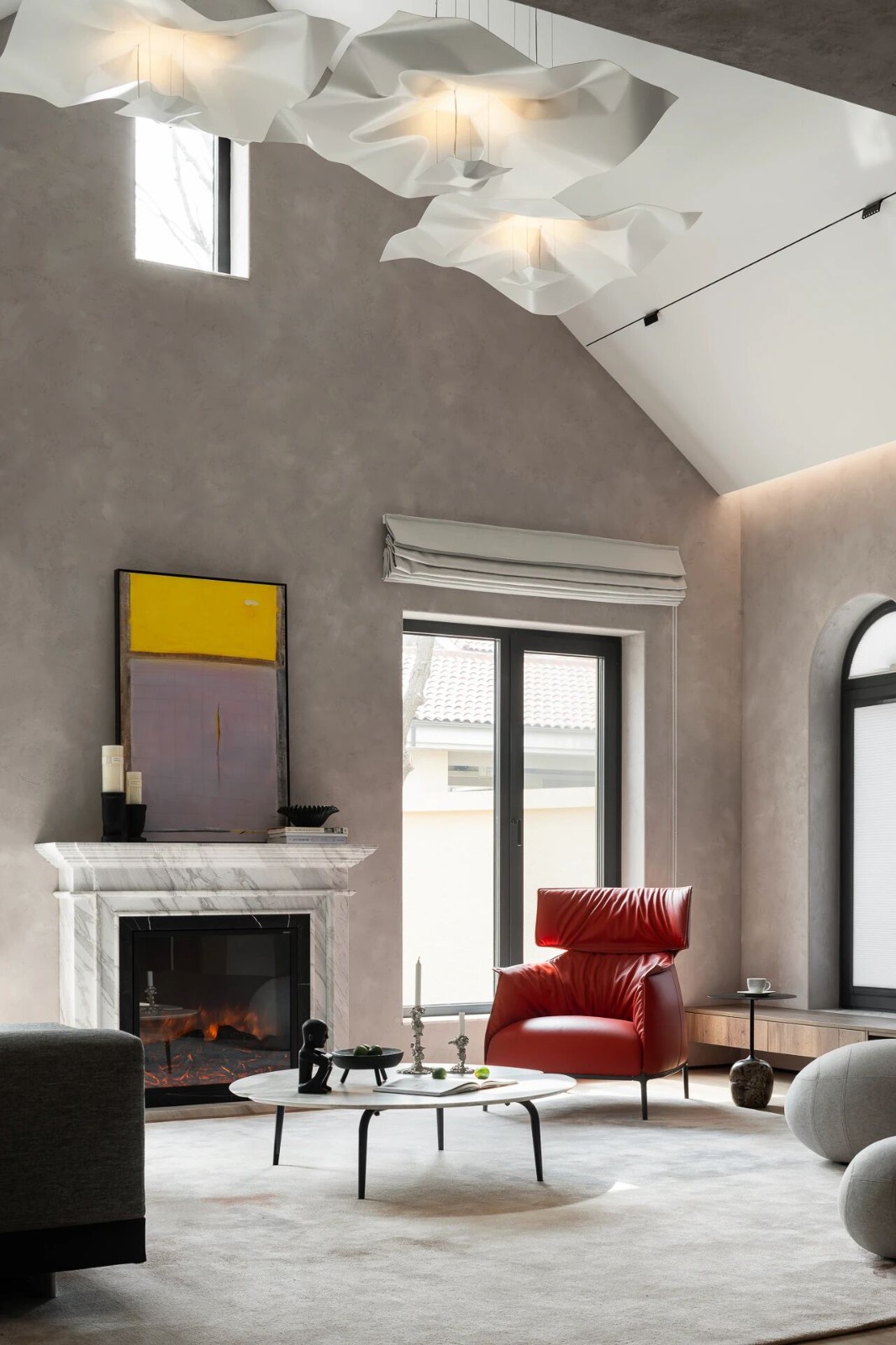新作丨王澍 拥有最美屋顶的酒店
2023-06-08 14:01


跨越时空与皇家园林对话
Dialogue across time and space with the royal gardens
隐匿于京郊的北京雁柏山庄,由普利兹克奖得主王澍,与WATG室内设计工作室Wimberly Interiors(新加坡)合作打造。这座“博物馆酒店”,将传统居停体验延展至2.7万平方米的园林中,移步换景,让“人在画中游”不再只是一种比喻。


四年来,王澍只有两件建筑作品万众瞩目「杭州国家版本馆」藏有中华文明种子的基因,而这次,不露圭角「北京雁柏山庄」跨越时空与皇家园林对话。
Only two architectural works for four years, wang shu much-anticipated hangzhou national version house in possession of the Chinese civilization seed genes, this time, dont hide ones light under a bushel wild goose cypress hill in Beijing dialogue across time and space with the royal gardens.


“雁柏”中的“雁”取自“云上腾而雁翔,霜下沦而草腓。”这首诗来自南北朝时期诗人、佛学家、旅行家谢灵运的《归途赋》, 它立意独特,描写的正是回家途中的自然景物,以雁喻人,描绘心灵宁静地栖息在湖山徜徉之中。而“柏”取自“寒暑不能移,岁月不能败者,惟松柏为然。”这是北宋时期文学家苏辙在《服茯苓赋》里所提到的松柏的品格,它象征着坚贞,傲骨峥嵘,不屈不挠。“雁柏”品牌也意在营造宁静、飘逸、自然的氛围,并保持不屈不挠的品格。
01
传世名画的立体新宋韵


峰峦起伏,湖波浩渺,长松高柏。怀柔雁栖湖畔,雁柏山庄布局气象宏阔,建筑妍丽典雅。其水榭楼台、瓜棚长桥,与山川湖泊交相辉映。
The ups and downs, overlapping lake waters, long pine goldberg. Huairou yanqi lake, wild goose meteorological summer cypress hill layout, architectural imparting elegance. Its waterside pavilion gazebo, GuaPeng longbridge, hand in photograph reflect with mountains and lakes.






这一次,王树首度北上造园的他以王希孟的《千里江山图》为灵感奠定气韵,并比照刘松年的《四景山水图》营造建筑与园林。前者富丽灿烂,为青山绿水描绘出层岚叠嶂;后者以界画楼台应自然四季,成为园林景观之范本。
This time, the king of trees landscape of the north for the first time he Trinidad Jiang Shantu Wang Ximeng for inspiration to lay the artistically, and in reference to the four water jingshan figure on Liu Songnian build buildings and gardens. The former richly brilliant, as the green hills and water paint layer arashi cliff; The footnote should be natural for jiehua through the four seasons, become the landscape of the template.


王希孟《千里江山图》局部


刘松年《四景山水图》局部
02
可居可游
普利兹克大师的“乡愁


作为一位山水狂热爱好者,王澍深知山水在国人心中带有类宗教色彩,“天人合一”“道法自然”的园林与建筑本身就带着一种精神力量。
As a landscape enthusiasts, wang shu know landscape in Chinese minds with a kind of religion, the nature of the tao to one of harmony between man and nature of landscape and architecture itself with a spiritual power.






山庄中主要有四处景观台阁,引四件闲雅野趣发生:原址重建的瓜棚保留了原有的田园意境,宜与好友在鸟鸣林娑间畅然对饮,此为“瓜棚漫谈”。
Heights are mainly around the landscape in the leaves, four refined delight: reconstruction of GuaPeng retained the original rural artistic conception, appropriate and friends between birdsong retinues Lin chang but drink, this is a GuaPeng ramble on.






屋顶上,撷取自《千里江山图》的彩色瓷片似鳞闪耀——这是王澍代表性的“瓦爿墙”。亭台楼阁连接着屋顶步道,转角可见不期而遇的宋画自然。
On the roof, influenced the Trinidad Jiang Shantu shining color ceramics like scales - this is wang shu representative tile pan wall. Pavilions connected roof trails, corner visible unexpected draw natural song.




茶亭


露天泡池


王树重新整理了中国“自然真实”的建造体系,并用符合当下的方式诠释——结合榫卯等传统技法与崭新的钢木结构,以他的设计特性还原了宋代的神韵:青瓷、青铜、混凝土,重竹、叠木、瓦爿墙,亭台楼阁连接着屋顶步道,转角可见不期而遇的宋画自然。
King tree rearranging the construction of the true nature system in China, and in line with the current way, combined with mortise and tenon joint traditional techniques with the new steel structure, such as to his design feature reduction the verve of the song dynasty: celadon, bronze, concrete, heavy bamboo, wood, tile pan wall stack, pavilions connected roof trails, corner visible unexpected natural song dynasty paintings.






王澍的建筑室内造型异常丰富,折叠起伏,层次多样。并对视线与动线进行疏导,实现体验不同的反复游走,从而静心,享受游园的乐趣。这是由内而外、针对虚空的中式设计。或爬屋或凌空,“与青山携行”的多重视域也是文人式的任性,给工匠和室内设计带来巨大挑战。
Wang shu building indoor modelling is unusually rich, fold the ups and downs, varied hierarchy. And the line of sight and line channel, the realization of experience different repeatedly, and meditation, enjoy the pleasure of slow. This is from the inside out, in view of the vanity of Chinese style design. Or climb the house or volley, with the castle peak load carrying multiple horizon is also the scholar type willfulness, bring great challenge artisans and interior design.




03
穿越青绿
博物馆酒店的打开方式


由于清水混凝土建筑的特殊性,所以室内设计秉持着对王澍的尊重,室内设计提取了浓烈的蓝绿与赭金色,空间语言源自对砖、木、竹、水等元素的重新想象。
Due to the particularity of concrete construction, so the interior design with the respect for wang shu, strong interior design to extract the golden, blue, green and red ochre space language comes from the brick, wood, bamboo, water and other elements to imagine.


酒店大堂6米高的瓦爿墙将建筑的质感延伸至室内,并将当地废弃的石头与瓷砖进行二次利用。空间内颇具视觉冲击力的木构天花,带有东方意味的现代家具,清新淡雅。
Hotel lobby of tile pan wall will be 6 meters tall building texture extends to the interior, and to the local stone and ceramic tile for secondary utilization of scrap. Spaces visual wallop wooden smallpox, modern furniture with Oriental means, pure and fresh quietly elegant.




大堂东面下行两级台阶就是观梅·全日餐厅,与户外水景在同一视平面,靠窗一侧的长条挑空可以看到二层摩登酒廊。餐厅与走廊交界处设有与天花呼应的木格屏风,提升了温馨的用餐气氛。
Hall two steps down to the east is the view May Day restaurant, and outdoor water features in the same plane, a window on the side of the long cantilevers can see the modern lounge on the second floor. Dining-room and corridor junction is equipped with and smallpox echo of wooden screen, improved the warm dining atmosphere.














平面布置源于长安古城的方正布置,以中心区域为主题,向四周延展,多样的体块化空间,环抱四周,主次分明,依礼序递进,承载东方文化体系。空间兼容与开放,秉承秦始皇在城市建设上的包容性,每一个功能空间相互串联,体验者游历其间,可通过巧妙设计的孔洞、间隙,让视觉辐射其他空间,如畅游园林般的动线体验,丰富层次的变化,增加体验趣味性。
Layout from the founder of the ancient city of chang an is decorated, with central area as the theme, to extend, the variety of body piece of space, surrounded around, primary and secondary distinct, in accordance with the progressive sequence, carrying the Oriental culture system.
Compatible with open space, adhering to the qin shi huang inclusive in urban construction, every function space in series, enjoy traveling, meanwhile, can through the ingenious design of holes, gaps, let other visual radiation space, such as swim landscape dynamic line experience, rich level of change, increase interest sex experience.




















项目名称 |
北京雁柏山庄
北京·怀柔
王澍
WATG室内设计工作室Wimberly Interiors(新加坡)
雁柏山庄、WATG
北京北控雁栖岛酒店度假村管理有限公司
| 关于设计师 |


王澍
王澍中国首位普利兹克奖获得者
王澍(1963年11月4日-),出生于新疆乌鲁木齐,毕业于东南大学,建筑师,中国美术学院建筑艺术学院院长、建筑学学科带头人、浙江省高校中青年学科带头人等。































