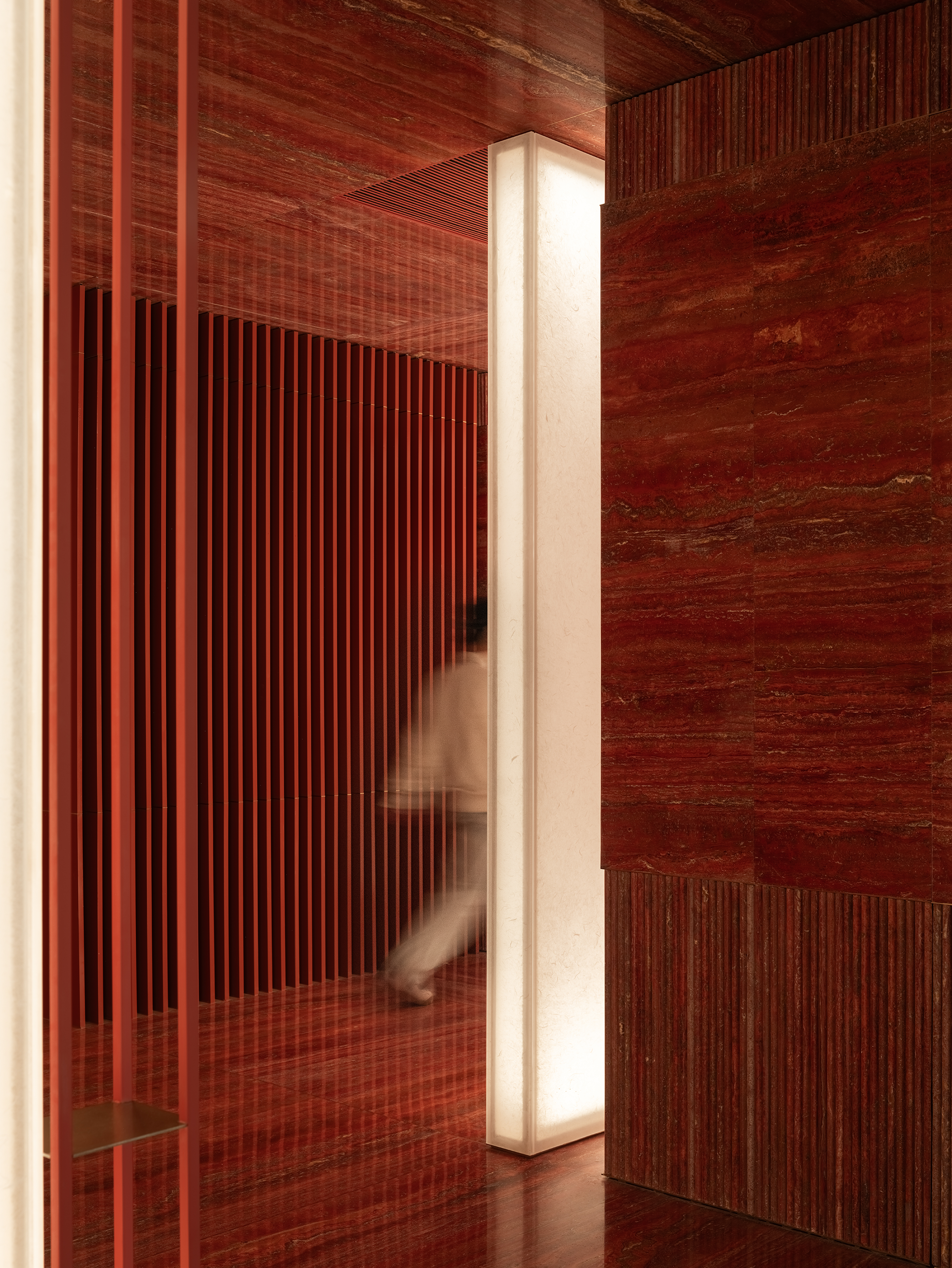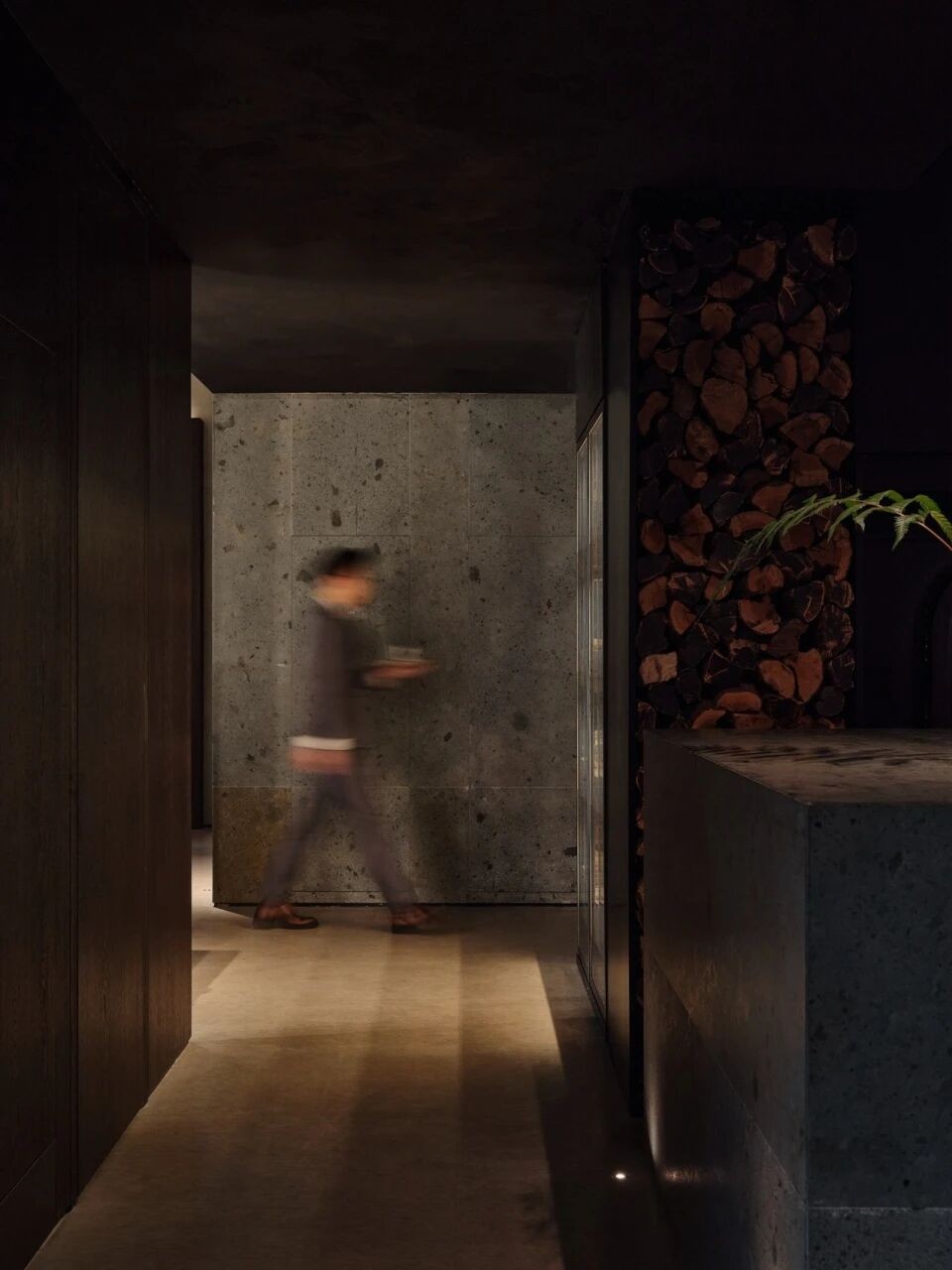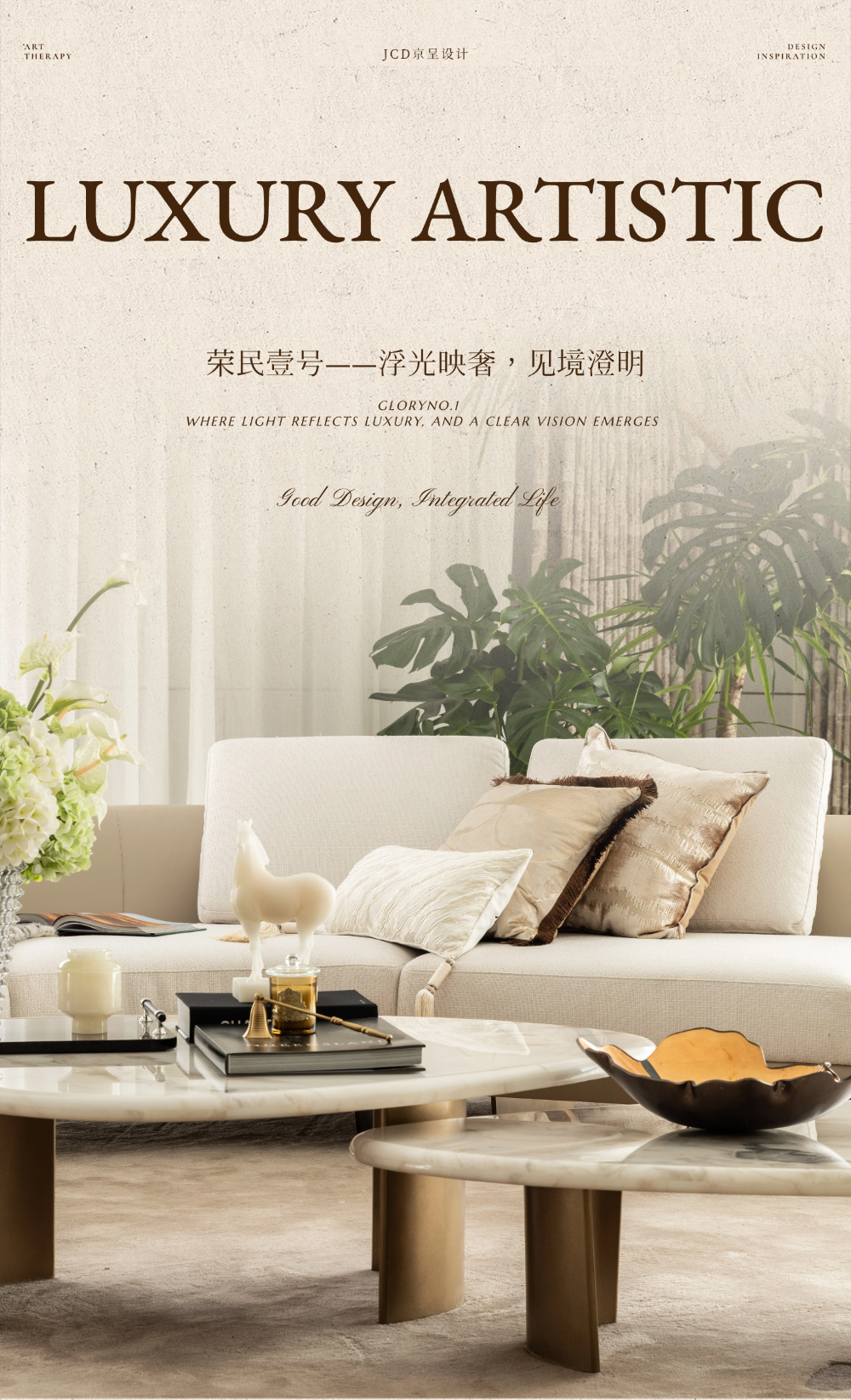新作丨戈多设计 Roseate • 樱里美肌 首
2023-06-06 22:25
空间的一半依赖于设计
另一半则源自于存在与精神
“Half of space depends on design the other half is derived from presence and spirit.”
——安藤忠雄(Tadao Ando)
“基于开始对品牌主的深刻了解,加上讨论樱里美肌品牌的诉求之后,戈多设计进行深度思考赋予各类城市应用场景之下所扮演的美业角色构成,来开启此项目的创作演绎。
Based on a deep understanding of the brand owner and a discussion of the Sakura Beauty brands demands, Godot Design conducted in-depth thinking to assign the composition of the beauty industry roles to various urban application scenarios, in order to initiate the creative interpretation of this project.


在有限的空间面积之中,侧重考虑从功能出发,优化原先门店中的空间严重利用率不足的问题,以及新老客动线凌乱的问题。
In the limited space area, we focus on optimizing the problem of insufficient utilization of space in the original store from a functional perspective, as well as the problem of messy new and old customer service lines.
希望营造的是一个法式古典浪漫与当代语言融合的美业空间,温暖的空间中加入洞石的冰冷和坚硬质感,通过设计上的矛盾性诗意地暗示出女性身份的复杂性。”
I hope to create a beautiful space that blends French classical romance with contemporary language. The warm space incorporates the cold and hard texture of cave stones, and through the contradictory poetic design, it implies the complexity of female identity.


01.
视觉礼序
PREFACE TO RITES
当下审美环境之中,从布局、陈设、色彩策略、灯光设计等方面着手,空间气韵来诠释品牌对于人文情怀的气息彰显,正如好的品牌,你来到这里,就已经有了心理接纳。
In the current aesthetic environment, starting from aspects such as layout, furnishings, color strategy, lighting design, etc., spatial charm is used to interpret the brands expression of humanistic sentiment. Just like a good brand, when you come here, you already have psychological acceptance.


而在此,设计也被定义,尝试打造一个松弛且能营造持久审美观感的商业空间。
And here, design is also defined as an attempt to create a relaxed and long-lasting aesthetic commercial space.




“最好的空间感受是这样的,我们身处其中,却不知道自然在哪里终了,艺术在哪里开始。”
The best spatial experience is that we are in it, but we dont know where nature ends or where art begins.
纯粹于次,悦己心境。戈多设计将一步一景的体验形式来表达空间“内外”关系,局部与整体的和谐性,无论是外部的空间还是内部的气韵营造,都体现出空间风格的统一。以细节处见真章,独特的艺术美感与各种材质相得益彰,让整个空间稳中有序、无限延展。
Purely inferior, pleasing ones own mood. Godots design expresses the inside and outside relationship of the space through a step-by-step and scenic experience, and the harmony between the local and the overall. Whether it is the external space or the internal atmosphere, it reflects the unity of spatial style. The unique artistic beauty and various materials complement each other, allowing the entire space to be stable, orderly, and infinitely extended.


空间阵列
SPACE ARRAY
开放式的动线布局,暗色系的地面材质处理成细密的几何形态,使空间更具层次感和视觉张力。古典与现代元素在这里和谐共存,营造出一种跨越时代的审美体验。
The open dynamic layout, with dark ground materials processed into fine geometric shapes, gives the space a sense of hierarchy and visual tension. Classical and modern elements coexist harmoniously here, creating an aesthetic experience that transcends the times.








空间形体
SPACE FORM
美业的形态就如同柔软的肌理,吴侬软语的低喃,安抚身体心灵的疲惫,让舒适在此聚集。
The form of Meiye is like a soft texture, with Wu Nongs soft murmur soothing the exhaustion of the body and mind, allowing comfort to gather here.






不同视觉下所观察到的光影关系是融合在同一空间内,具体的表达是不同的形态结构,利用墙面、顶面的材质呼应,呈现出一体的和谐静谧感。于当代美学的语言中,表达相融相生的典雅风度。
The light and shadow relationships observed under different visual conditions are integrated into the same space, and the specific expression is different morphological structures. The use of wall and top materials echoes, presenting a harmonious and tranquil sense of unity. In the language of contemporary aesthetics, it expresses a blend of elegance and elegance.




分布在过道及动线上的拱顶互相咬合,以独特对称的方式聚焦人们视线,同时让空间丰富多态,随着人的使用、情感碰撞,空间体会与生活美学更加相映。也因此,不同风格的艺术形态拥有着不同的空间美学,藴含出不同的文化底蕴,吸引人们着迷沉浸。
The arches distributed in the corridors and moving lines are intertwined, focusing peoples attention in a unique and symmetrical way, while enriching and diversifying the space. With peoples use and emotional collision, the spatial experience and aesthetic of life are more complementary. Therefore, different styles of artistic forms have different spatial aesthetics, contain different cultural connotations, and attract people to be fascinated and immersed.




04 .
入境
CONCEPTION
空间是场所与事件交织的产物,人群的交汇,观感的体验赋予这一类型场所生命力,而设计是沉默的艺术,当它无声述说时,聆听故事的我们,有幸在此,跟它相遇。
Space is a product of the interweaving of places and events. The intersection of crowds and the experience of perception give vitality to this type of place, while design is a silent art. When it tells the story silently, we who listen to the story are fortunate to meet it here.








FLOOR PLAN


平面方案 / DESIGN FLAT PLAN
LINFO
设计机构:戈多设计 / GODOT DESIGN
项目地址:江苏 · 常熟
项目面积:220m²
项目摄影 | 生辉
AGENCY FOUNDER


黄 勤
戈多设计创始人 - 设计总监


戈多设计/GODOT DESIGN
创立于2021,工作室取意于《等待戈多》,“每天等一遍黄昏的戈多,就像西西弗每天推一遍石头,戈多总是缺席,石头总是滚下,然后一切再来一遍。”设计亦是如此,反复推敲,自我否定,却依然热爱。
作为一个年轻的设计团队,戈多坚持以严谨的工作方式服务每个项目,以无限创意和商业逻辑驱动品牌价值。
图片版权 Copyright:戈多设计































