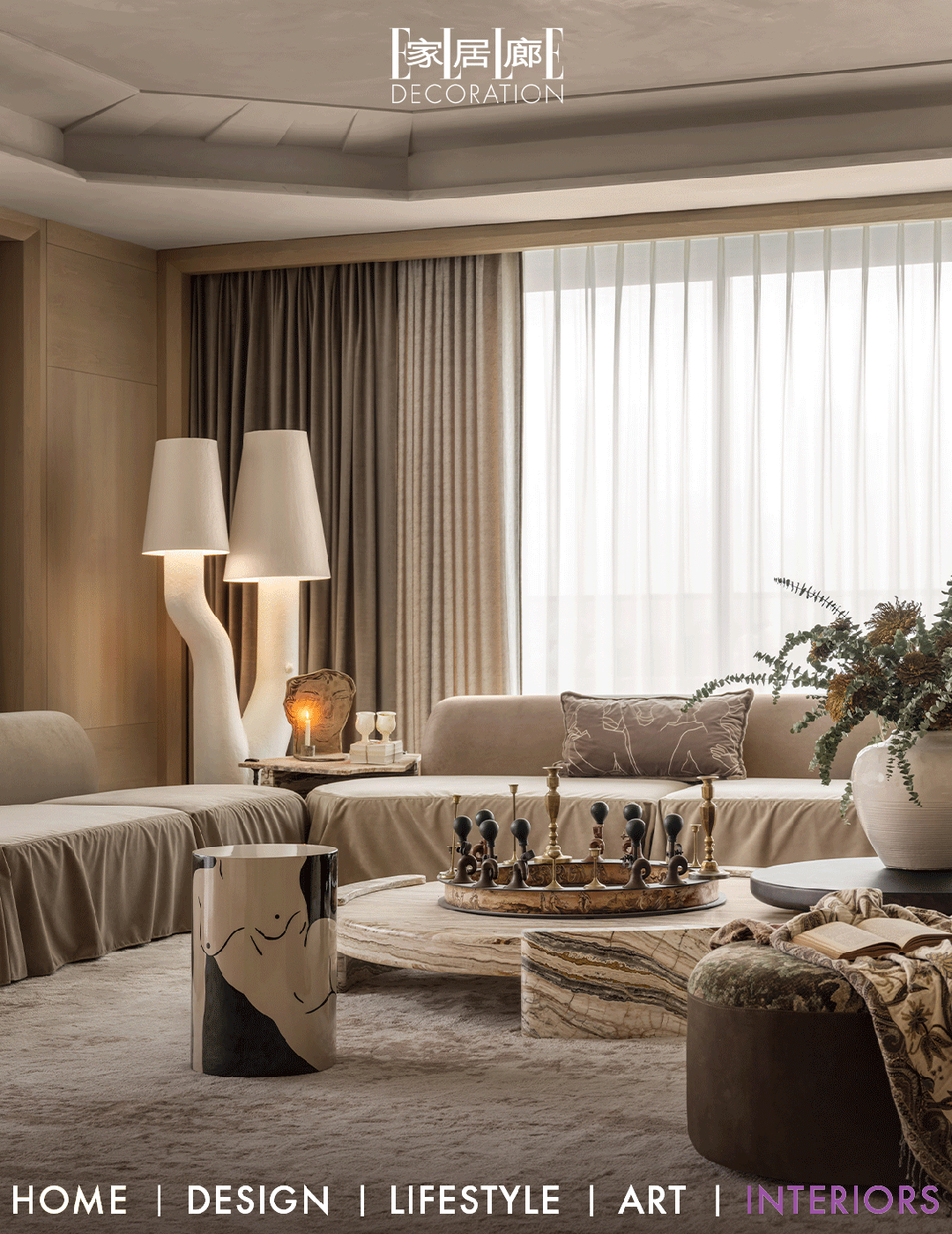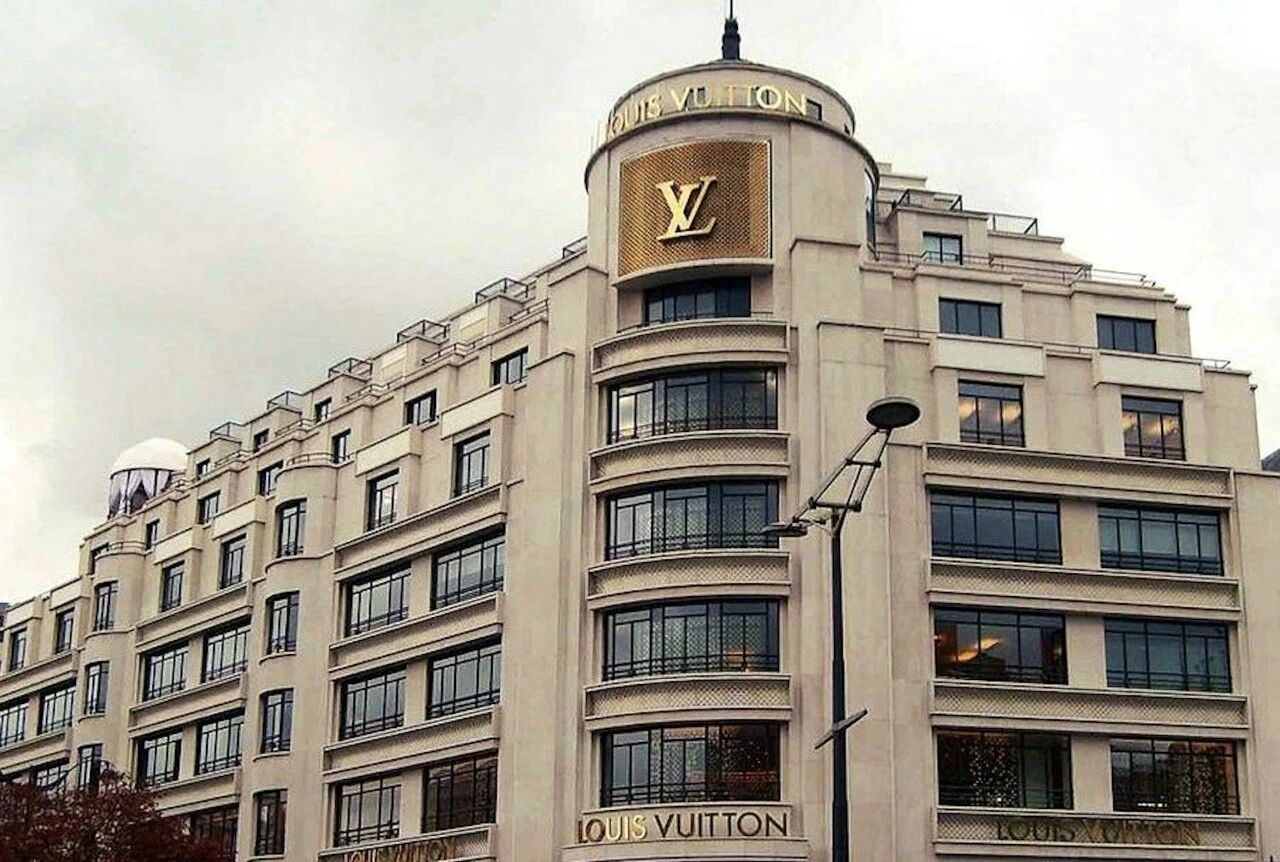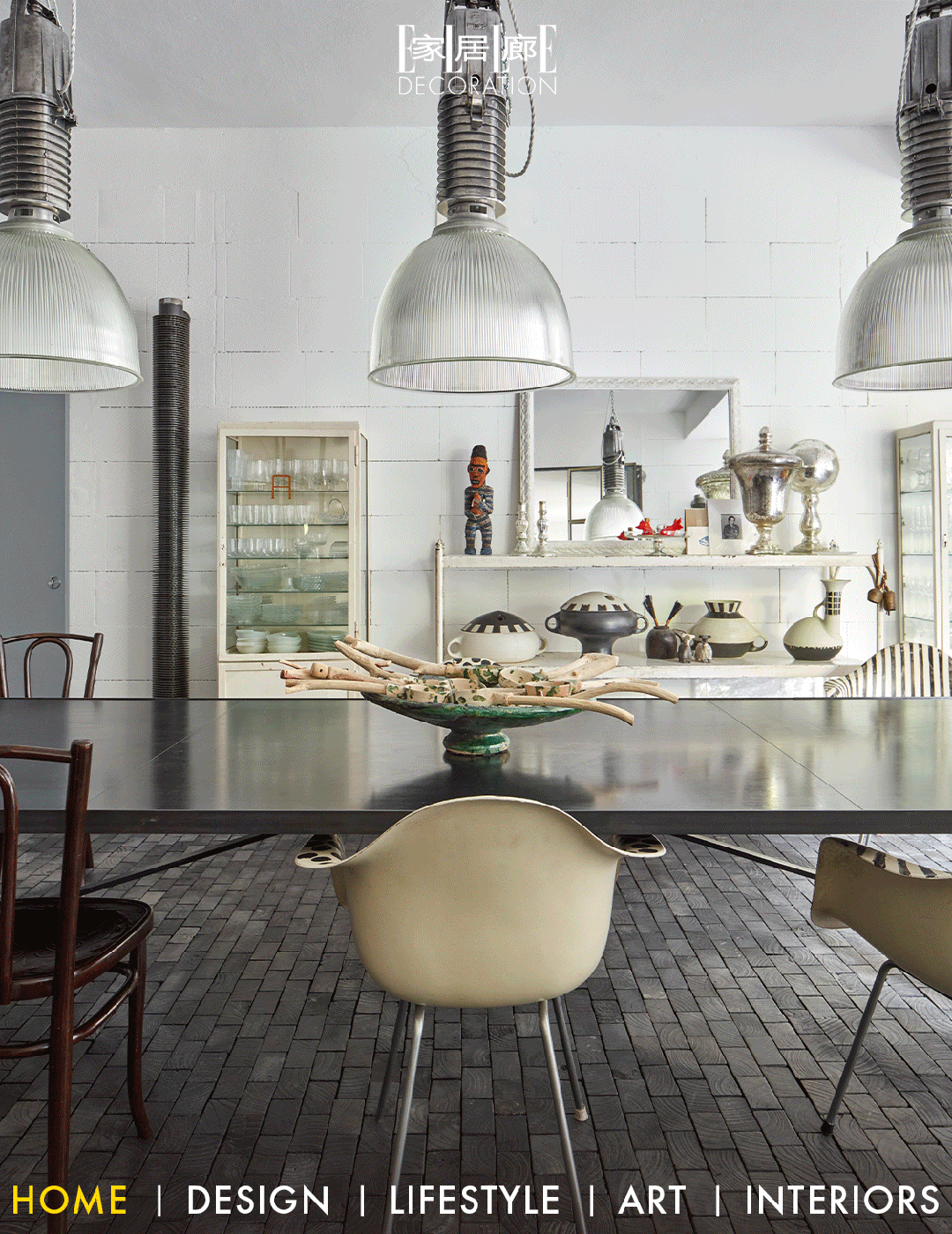Taller Estilo Arquitectura丨粗犷而隐秘的力量 首
2023-06-04 09:56


Taller Estilo Arquitectura
El Tamarindo以“He came first”为前提,旨在解释建筑与自然之间的共生关系。树是建筑项目的主体和轴线。
With the premise He came first El Tamarindo is a house that aims to explain the symbiosis between architecture and nature. Being the tree the main piece and axis of the architectural project.










该项目位于圣塞瓦斯蒂安附近的一个街区的中心,由于其不规则的特征和原有的植被,该项目为一位视觉艺术家和他的妻子(一位平面设计师和作家)开发了一座独户住宅。
Nestled in the center of a block in the neighborhood of San Sebastian, a particular terrain for its irregular characteristics and its pre-existing vegetation was the canvas to develop a single-family house for a visual artist and his wife, a graphic designer and writer.








从主入口到构成项目的其他空间,建筑元素构成了自然。植物墙的位置作为指导方针,引导我们进入房子的主要通道。
Built elements that frame nature from the main entrance to the other spaces that make up the program. The location of the walls that order the plant works as guidelines that lead us to the main access to the house.




公共和私人区域通过朝向和响应树的原始位置以自然的方式分开,保持大部分原始景观的完整,并将自然景观带入室内。
The public and private areas are separated in a natural way by orientation and responding to the original location of the tree, keeping most of the original landscape intact and bringing the natural landscape inside.








房子的所有区域都自然地连接到室外,总是寻求内部庭院和通往花园的路径。这个提议不仅拯救了一棵树,而且使它成为项目的主角。
All areas of the house are naturally connected to the outdoors, always seeking internal courtyards and paths that end in gardens. A proposal that not only rescues a tree, but makes it the protagonist of the project.






一座与自然和艺术有着深刻联系的房子。建筑师没有避开树木,而是决定拥抱它们。
A house with a deep connection with nature and art. Instead of avoiding trees, the architects decided to embrace them.








该项目的总体概念是创建一个允许其居民全天享受的房子,整个复杂的各种空间,围绕Tamarindo组织它们,这是最古老和最大的树,寻找最好的方向,利用侧风和自然采光。
The general concept of the project was to create a house that allows its inhabitants to enjoy throughout the day, various spaces throughout the complex, organizing them around the Tamarindo, which was the oldest and largest tree, looking for the best possible orientation to take advantage of cross winds and natural lighting.




整体颜色的抛光水泥为我们提供了这种多样性,因为它不是一个完全平坦和均匀的表面,给人更自然和有机的感觉。这个图像和空间的功能解决方案产生了一个图像,我们称之为当代庄园。
The polished cement with integral color offers us this diversity, since it is not a totally flat and uniform surface, giving a more natural and organic sensation.This image achieved and the functional solution of the spaces generated an image that we call Contemporary Hacienda.






图片版权 Copyright :Taller Estilo Arquitectura































