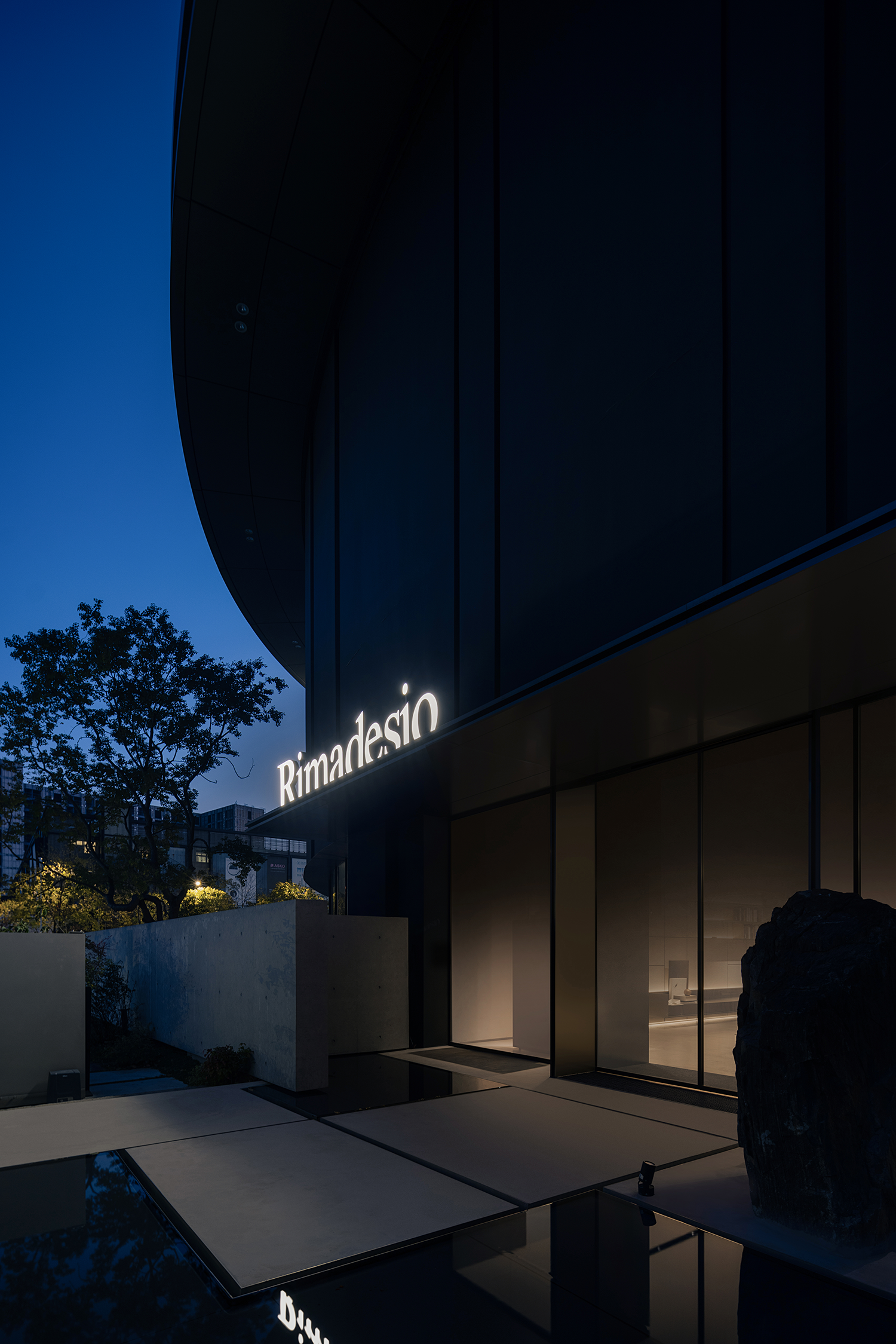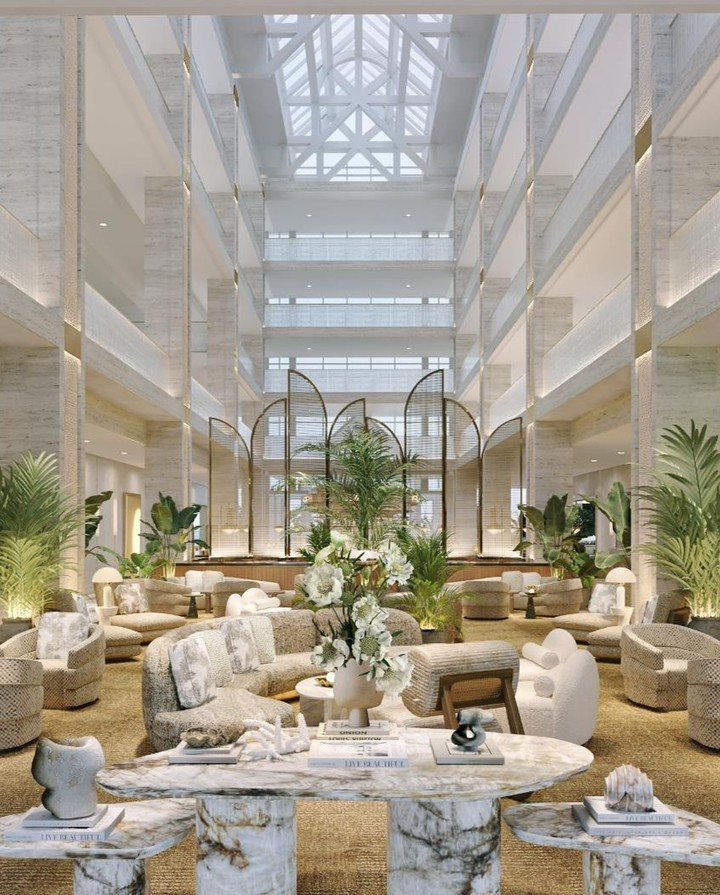Kelly Behun新作丨灵动的艺术 首
2023-06-03 09:08


Kelly Behun Studio
是一家总部位于纽约的室内设计工作室,由设计师
Kelly Behun
创立,旨在根据客户的客观需求和兴趣喜好为他们量身打造私属的生活空间。
Kelly Behun
所负责参与的项目从定制家具到陈设成品,都展示出其独树一帜的审美标准。
Kelly Behun Studio is an interior design studio headquartered in New York. Founded by designer Kelly Behun, Kelly Behun aims to create private living space for customers according to their objective needs, interests and preferences. The projects Kelly Behun is responsible for and participates in, from customized furniture to finished furnishings, all show their unique aesthetic standards.


River View Residence
河景住宅
Kelly Behun
Hudson
河、自由女神像、世界贸易中心和帝国大厦尽收眼底,视野和光线的展现成为了室内最优的设计策略。
Kelly Designed by Kelly Behun for a private family, the house is a modern home with an extensive contemporary art collection that allows them to enjoy living in Manhattan while away from the hustle and bustle of the city. With 14-foot height and extensive Windows, views and light were the optimal design strategy for the interior, which offers panoramic views of the Hudson River, the Statue of Liberty, the World Trade Center and the Empire State Building.












建筑的独特性使其拥有非传统的室内形式和绝佳的观景视线,因而住宅的环境、景观以及空间氛围受到
Kelly Behun
的关注。轻盈而空灵的视觉感、外形圆润且有着温润触感的内部饰面,成为了设计师最好的语言表达。
The uniqueness of the building gives it a non-traditional interior form and excellent view line. Therefore, the environment, landscape and space atmosphere of the house have attracted Kelly Behuns attention. Light and ethereal visual sense, round shape and warm touch of the interior surface, become the best language expression of designers.














Southampton Beach House
“颠倒”的住宅
在设计这座位于汉普顿海滩的别墅时,业主希望每个房间和露台都能够欣赏到室外的海景。所以,建筑师利用
“颠倒”的层级方式将客房设置在一层,而客厅、厨房、餐厅和主卧室则位于二层,12英尺高的透明玻璃墙为室内带来不一样的感官体验。
When designing this house on Hampton Beach, the owners wanted every room and terrace to have views of the ocean. As a result, the architects used an inverted hierarchy to place the guest room on the ground floor, while the living room, kitchen, dining room and master bedroom are located on the second floor, with 12 feet of clear glass walls providing a different sensory experience.


















为避免玻璃和钢筋混凝土所构建的住宅显得过于单调,
Kelly Behun
采用了奶油色和米色基调,在内部铺贴了浅色木地板和石灰岩地板。有着极简形式的开放式客厅和餐厅呈现出一种宁静的亲切氛围,丰富居住者的情境感受。
To avoid the monotony of the glass and reinforced concrete house, Kelly Behun uses cream and beige accents, with light wood and limestone floors throughout. The minimalist open living and dining rooms present a peaceful and intimate atmosphere, enriching the situational experience of the residents.


















图片版权 Copyright :Kelly Behun































